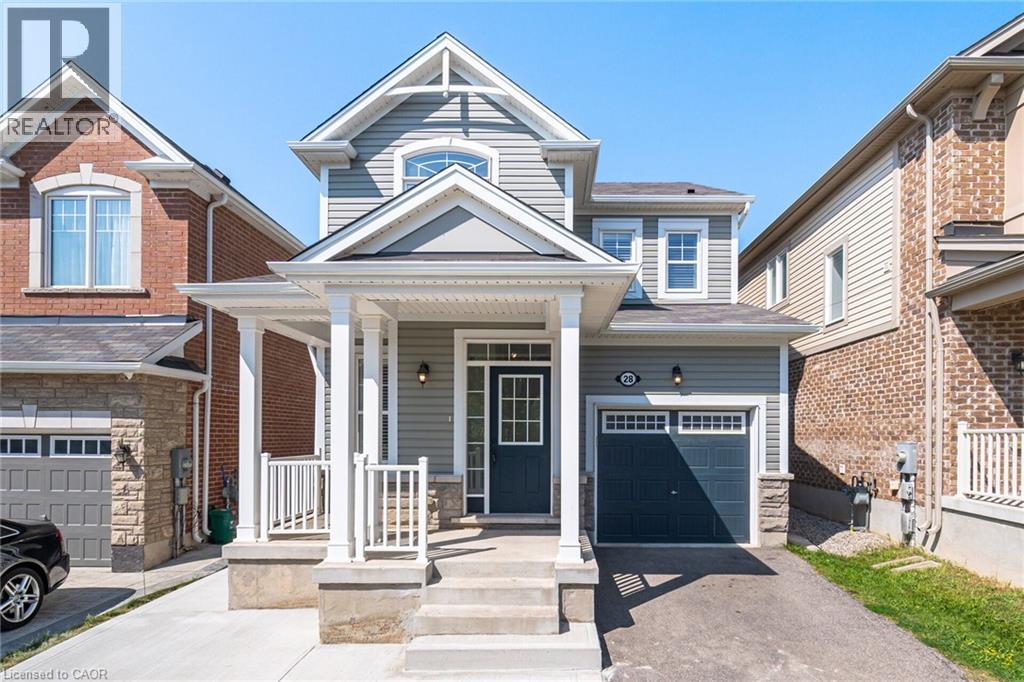
$799,000
About this House
Finished Basement In-Law Suite! Absolutely Stunning Fully Upgraded Detached Home Situated In Desirable River Mills. Easy to Park 4 Cars! Elegant Cottage Exterior Feel with High Quality Stone Finish. 7 Inch Wide Hardwood Main Floor & Upstairs Hallway. 9Ft Ceilings & Gas Fireplace On Main Floor. Soaring 8Ft Doors Throughout. 3 Bedrooms Upstairs + Extra Bedroom/Office Room On Main Floor! Chef Style Kitchen with Extended Cabinets, Quartz Counters, Tiled Backsplash, Double Undermount Sink, Stainless Steel Appliances & a Breakfast Bar. Upstairs Laundry, Oak Stairs. All Spacious Bedrooms W/ Luxury Carpet. Both Full Washrooms With Quartz Counters & Tiled Showers. Large Ensuite W/ Glass Stand-Up Shower. Basement is a Newly & Fully Finished in 2025 In-Law Suite with a Bedroom, Kitchen, Huge Walk-in Closet, and Two Living Areas! New Concrete Work in 2025 Beside Driveway, Walkway Beside House, and Oversized Backyard Patio, Perfect for an Outdoor Gazebo & Outdoor Furniture! Fully Fenced! The Neighborhood Park is Literally a 1 Minute Walk From the House! Highway 401 Exit is Easy to Get to in 5 Minutes, Costco is a 7 Minute Drive, This Location is a Great In-Between Cambridge Core & Kitchener Border, Milton is a 25 Minute Drive. Basement Utility Room Has All the Rough-in\'s Completed for a Laundry Set. Don\'t Miss Out on this Great Opportunity! (id:14735)
More About The Location
From 401, Exit on Hespeler Rd Hwy 24 & Head North, Turn Left (West) on Maple Grove Rd, Turn Left (South) on Compass Trail, Turn Left on Pickett Place.
Listed by RIGHT AT HOME REALTY BROKERAGE.
 Brought to you by your friendly REALTORS® through the MLS® System and TDREB (Tillsonburg District Real Estate Board), courtesy of Brixwork for your convenience.
Brought to you by your friendly REALTORS® through the MLS® System and TDREB (Tillsonburg District Real Estate Board), courtesy of Brixwork for your convenience.
The information contained on this site is based in whole or in part on information that is provided by members of The Canadian Real Estate Association, who are responsible for its accuracy. CREA reproduces and distributes this information as a service for its members and assumes no responsibility for its accuracy.
The trademarks REALTOR®, REALTORS® and the REALTOR® logo are controlled by The Canadian Real Estate Association (CREA) and identify real estate professionals who are members of CREA. The trademarks MLS®, Multiple Listing Service® and the associated logos are owned by CREA and identify the quality of services provided by real estate professionals who are members of CREA. Used under license.
Features
- MLS®: 40776049
- Type: House
- Bedrooms: 5
- Bathrooms: 4
- Square Feet: 2,213 sqft
- Full Baths: 3
- Half Baths: 1
- Parking: 4 (Attached Garage)
- Fireplaces: 1
- Storeys: 2 storeys
- Year Built: 2018
- Construction: Poured Concrete
Rooms and Dimensions
- 3pc Bathroom: Measurements not available
- Bedroom: 11'11'' x 8'8''
- Bedroom: 10'2'' x 10'3''
- 4pc Bathroom: Measurements not available
- Primary Bedroom: 12'9'' x 12'9''
- 3pc Bathroom: 8'0'' x 6'0''
- Utility room: 10'0'' x 10'0''
- Den: 8'0'' x 6'0''
- Living room: 15'0'' x 10'0''
- Kitchen/Dining room: 13'0'' x 15'0''
- Bedroom: 12'0'' x 12'0''
- Great room: 12'8'' x 12'1''
- Foyer: 5'6'' x 4'6''
- 2pc Bathroom: Measurements not available
- Breakfast: 8'2'' x 8'7''
- Kitchen: 8'2'' x 10'0''
- Bedroom: 11'6'' x 10'10''


















































