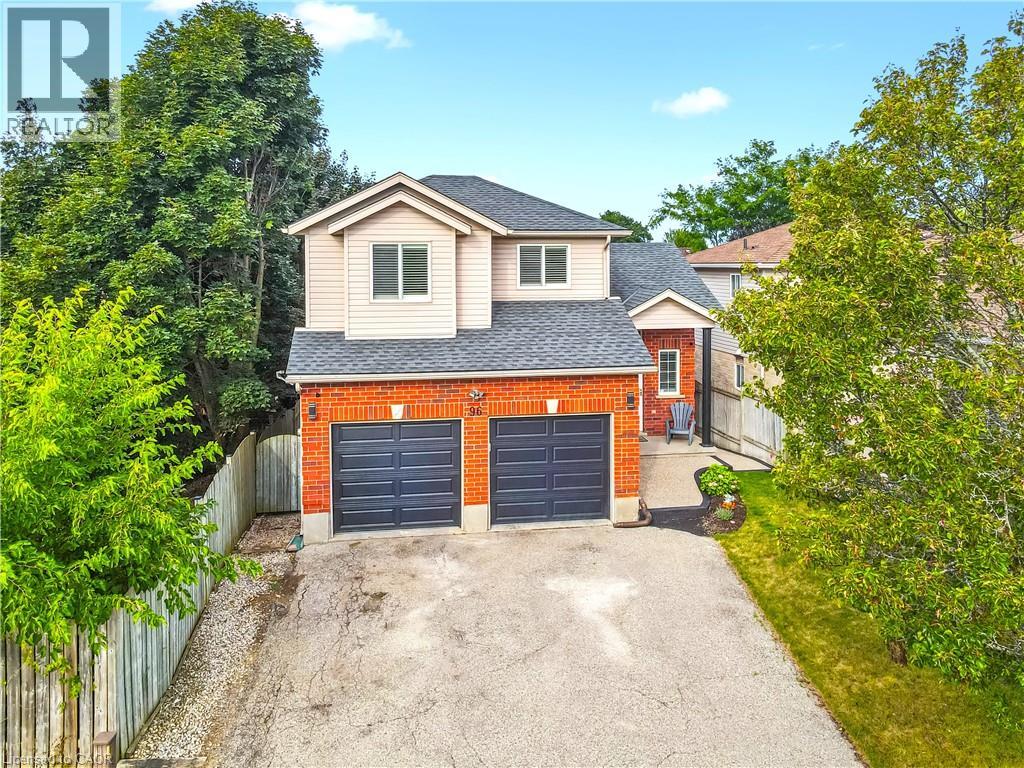
$799,888
About this House
Welcome to 96 Kent Street, nestled in the highly desirable Salisbury/Southgate neighborhood of West Galt. This beautifully updated and well maintained two-storey home offers the perfect blend of modern style, comfort, and functionality for today’s family. Step inside to a bright, inviting living room featuring HARDWOOD FLOORS and a large window. The completely modernized kitchen is sure to impress, showcasing QUARTZ COUNTERTOPS, a stylish backsplash, double sink, and plenty of storage with UPGRADED CABINETRY. Upstairs, you’ll find three spacious bedrooms and a four-piece family bathroom. The FINISHED BASEMENT extends the living space with NEW FLOORING and a versatile bonus room, perfect for a home office, guest suite, or playroom. Outdoor living shines in the private backyard, complete with a two-tier deck, NEW CONCRETE PATIO and side walkway, plus a gazebo—making it the ultimate spot for summer entertaining. The double car garage with NEW DOORS, OPENERS, and convenient rear access to the yard adds both functionality and value. Some additional updates include a NEW FURNACE & HEAT PUMP IN 2023, ADDED INSULATION, & NEW ROOF SHINGLES IN 2016. Located within walking distance of parks and schools, this home also enjoys easy access to Cedar Street amenities, the Westgate Centre, and is under 10 minutes from Cambridge’s historic downtown —where shopping, dining, arts, and transit are all at your fingertips. Clean, bright, and move-in ready, 96 Kent Street is the perfect place to call home. (id:14735)
More About The Location
BETWEEN CEDAR ST AND SALISBURY AVE
Listed by Royal LePage Wolle Realty/ROYAL LEPAGE WOLLE REALTY.
 Brought to you by your friendly REALTORS® through the MLS® System and TDREB (Tillsonburg District Real Estate Board), courtesy of Brixwork for your convenience.
Brought to you by your friendly REALTORS® through the MLS® System and TDREB (Tillsonburg District Real Estate Board), courtesy of Brixwork for your convenience.
The information contained on this site is based in whole or in part on information that is provided by members of The Canadian Real Estate Association, who are responsible for its accuracy. CREA reproduces and distributes this information as a service for its members and assumes no responsibility for its accuracy.
The trademarks REALTOR®, REALTORS® and the REALTOR® logo are controlled by The Canadian Real Estate Association (CREA) and identify real estate professionals who are members of CREA. The trademarks MLS®, Multiple Listing Service® and the associated logos are owned by CREA and identify the quality of services provided by real estate professionals who are members of CREA. Used under license.
Features
- MLS®: 40776075
- Type: House
- Bedrooms: 3
- Bathrooms: 2
- Square Feet: 1,736 sqft
- Full Baths: 1
- Half Baths: 1
- Parking: 4 (Attached Garage)
- Storeys: 2 storeys
- Year Built: 2000
- Construction: Poured Concrete
Rooms and Dimensions
- 4pc Bathroom: 7'10'' x 5'5''
- Bedroom: 12'4'' x 12'2''
- Primary Bedroom: 17'4'' x 11'2''
- Bedroom: 13'0'' x 10'11''
- Other: 11'6'' x 8'8''
- Utility room: 11'9'' x 11'6''
- Cold room: Measurements not available
- Recreation room: 21'7'' x 10'8''
- 2pc Bathroom: 8'5'' x 3'1''
- Dining room: 11'5'' x 8'7''
- Kitchen: 12'9'' x 11'7''
- Living room: 13'5'' x 11'7''
- Foyer: Measurements not available









































