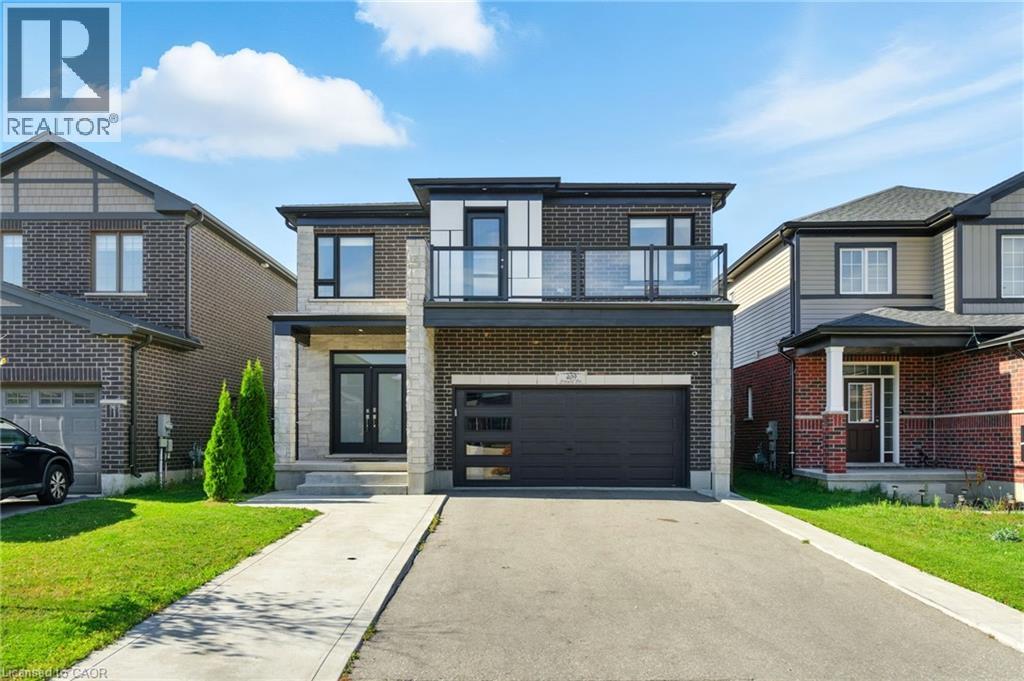
$1,099,900
About this House
Welcome to 409 Freure Drive, a modern 5-bedroom, 4-bathroom home in Cambridge’s sought-after Salisbury/Southgate neighbourhood. Backing onto Lynn Freure Park, this property offers both style and a serene setting. The open-concept kitchen, dining, and living area is ideal for entertaining or everyday living, featuring stainless steel appliances, abundant storage, and a large island. A cozy fireplace enhances the inviting living room, while main-floor laundry adds convenience. Upstairs, the generous bedrooms impress, including two with walk-in closets—one complete with a private ensuite and balcony. The primary suite is a true retreat with its own spa-like ensuite and expansive walk-in closet. The unfinished basement presents endless possibilities, offering the perfect opportunity to create a customized space—whether that’s a home gym, recreation room, additional living area, or a private suite tailored to your needs. Located only moments from Highway 401 and the charming shops, restaurants of downtown Galt, this home delivers both comfort and convenience. With its prime park-backing lot in the desirable Salisbury/Southgate neighborhood, this is a truly special opportunity. (id:14735)
More About The Location
Blenheim Rd to Parkwood Dr to Salisbury Ave to Freure Dr
Listed by RE/MAX Escarpment Golfi Realty Inc..
 Brought to you by your friendly REALTORS® through the MLS® System and TDREB (Tillsonburg District Real Estate Board), courtesy of Brixwork for your convenience.
Brought to you by your friendly REALTORS® through the MLS® System and TDREB (Tillsonburg District Real Estate Board), courtesy of Brixwork for your convenience.
The information contained on this site is based in whole or in part on information that is provided by members of The Canadian Real Estate Association, who are responsible for its accuracy. CREA reproduces and distributes this information as a service for its members and assumes no responsibility for its accuracy.
The trademarks REALTOR®, REALTORS® and the REALTOR® logo are controlled by The Canadian Real Estate Association (CREA) and identify real estate professionals who are members of CREA. The trademarks MLS®, Multiple Listing Service® and the associated logos are owned by CREA and identify the quality of services provided by real estate professionals who are members of CREA. Used under license.
Features
- MLS®: 40776118
- Type: House
- Bedrooms: 5
- Bathrooms: 4
- Square Feet: 2,726 sqft
- Full Baths: 3
- Half Baths: 1
- Parking: 6 (Attached Garage)
- Fireplaces: 1
- Storeys: 2 storeys
- Year Built: 2020
- Construction: Poured Concrete
Rooms and Dimensions
- Bedroom: 15'5'' x 11'3''
- 3pc Bathroom: Measurements not available
- 4pc Bathroom: 8'8'' x 5'3''
- Bedroom: 13'7'' x 12'3''
- Bedroom: 10'6'' x 10'3''
- Bedroom: 13'0'' x 12'3''
- Full bathroom: Measurements not available
- Primary Bedroom: 14'6'' x 18'0''
- Other: 27'6'' x 46'10''
- Laundry room: 8'7'' x 9'0''
- Kitchen: 19'9'' x 13'0''
- Dining room: 13'0'' x 11'10''
- 2pc Bathroom: 5'3'' x 5'6''
- Foyer: 14'0'' x 9'9''








































