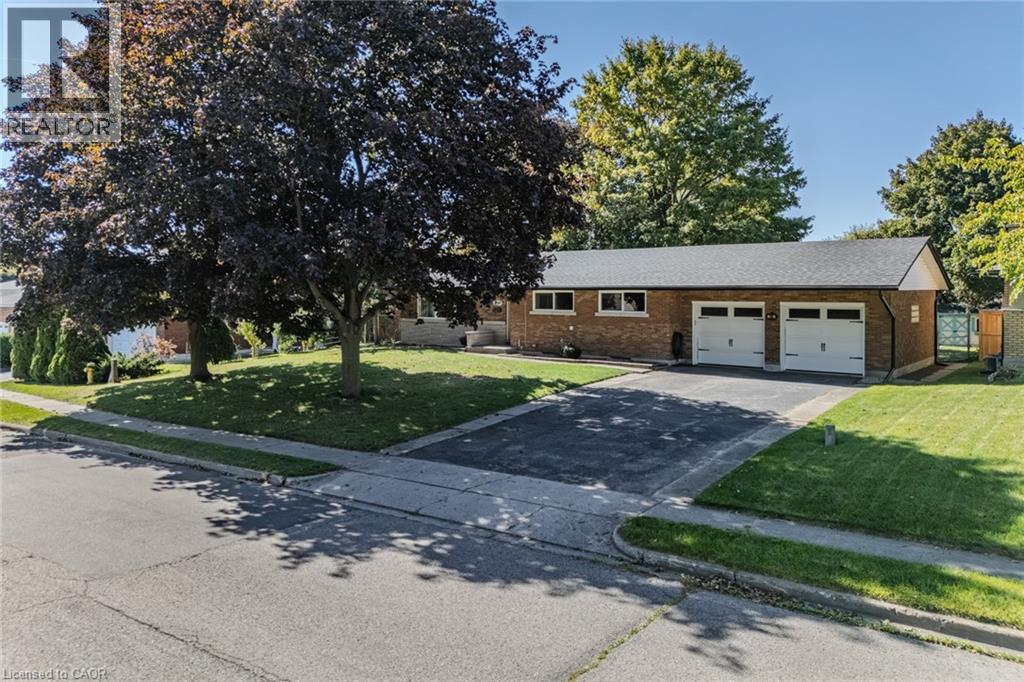
$779,900
About this House
Welcome to 60 Alexander Avenue, Cambridge — a beautifully updated home nestled in a quiet, family-oriented neighbourhood. Set on a large lot with mature trees and plenty of outdoor space, this property perfectly balances modern updates with comfort and functionality. Step inside to a bright and inviting main floor featuring all-new flooring and a spacious open-concept layout. The modern kitchen has been tastefully renovated with updated cabinetry, sleek countertops, and stainless steel appliances, creating a perfect hub for cooking and entertaining. Both bathrooms have been thoughtfully updated with fresh finishes, adding a touch of style and convenience for today’s lifestyle. Recent upgrades ensure peace of mind for years to come, including new windows, roof, garage doors, rear deck, and patio door — all contributing to the home’s fresh, move-in-ready appeal. The double car garage and extended driveway provide ample parking and storage space, ideal for families or those with multiple vehicles. The separate basement entrance offers excellent potential for an in-law suite or income-generating rental unit, adding flexibility for investors or multi-generational living. Outside, the large backyard provides plenty of room for kids, pets, or outdoor entertaining on the new deck and patio area. Located in a peaceful, well-established community, 60 Alexander Avenue offers easy access to nearby schools, parks, shopping, and major commuter routes — making it an ideal place to call home. (id:14735)
More About The Location
Main Street to Elgin Street S. Turn Left onto Elliot Street then right onto Alexander Avenue.
Listed by eXp Realty.
 Brought to you by your friendly REALTORS® through the MLS® System and TDREB (Tillsonburg District Real Estate Board), courtesy of Brixwork for your convenience.
Brought to you by your friendly REALTORS® through the MLS® System and TDREB (Tillsonburg District Real Estate Board), courtesy of Brixwork for your convenience.
The information contained on this site is based in whole or in part on information that is provided by members of The Canadian Real Estate Association, who are responsible for its accuracy. CREA reproduces and distributes this information as a service for its members and assumes no responsibility for its accuracy.
The trademarks REALTOR®, REALTORS® and the REALTOR® logo are controlled by The Canadian Real Estate Association (CREA) and identify real estate professionals who are members of CREA. The trademarks MLS®, Multiple Listing Service® and the associated logos are owned by CREA and identify the quality of services provided by real estate professionals who are members of CREA. Used under license.
Features
- MLS®: 40776177
- Type: House
- Bedrooms: 4
- Bathrooms: 2
- Square Feet: 2,263 sqft
- Full Baths: 2
- Parking: 6 (Attached Garage)
- Storeys: 1 storeys
- Construction: Poured Concrete
Rooms and Dimensions
- Utility room: 10'8'' x 13'0''
- Bedroom: 9'10'' x 13'0''
- 3pc Bathroom: 4'2'' x 9'6''
- Laundry room: 13'7'' x 12'10''
- Recreation room: 17'1'' x 23'3''
- 4pc Bathroom: 5'3'' x 10'0''
- Bedroom: 7'11'' x 10'8''
- Bedroom: 10'6'' x 11'0''
- Bedroom: 13'1'' x 10'0''
- Kitchen: 11'1'' x 8'8''
- Dining room: 11'7'' x 8'8''
- Living room: 24'0'' x 14'11''
- Foyer: 4'4'' x 6'3''















































