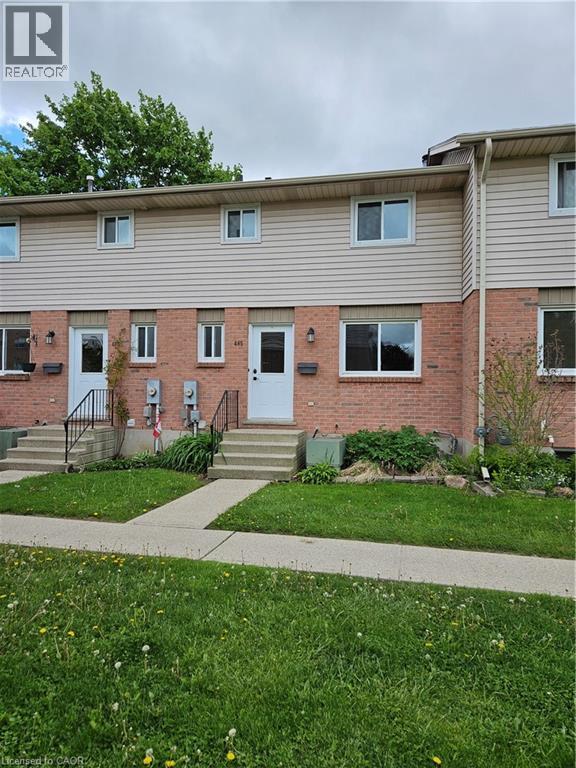
$355,000
About this Townhome
This one owner property has been well cared for and includes a brand new Natural gas furnace and CAC to be installed before sale is completed. Condo fees include all outside maintenance of the yard and snow removal as well as looking after the roof, windows, exterior doors and rear deck. The living room features a wood burning fireplace (easily converted to gas if you wish). There is a finished basement for additional living space, and the balance of the basement allows for plenty of storage space as well as the furnace area and laundry area. *SPECIAL NOTE** Condo rules allow 1 small dog 20 pounds or less, 2 cats or a caged bird. Fridge, stove, dishwasher, washer and dryer included. (id:14735)
More About The Location
From Dundas St. turn north on Springbank Ave. Unit is on first lane left after Hiawatha Rd.
Listed by RE/MAX TWIN CITY REALTY INC..
 Brought to you by your friendly REALTORS® through the MLS® System and TDREB (Tillsonburg District Real Estate Board), courtesy of Brixwork for your convenience.
Brought to you by your friendly REALTORS® through the MLS® System and TDREB (Tillsonburg District Real Estate Board), courtesy of Brixwork for your convenience.
The information contained on this site is based in whole or in part on information that is provided by members of The Canadian Real Estate Association, who are responsible for its accuracy. CREA reproduces and distributes this information as a service for its members and assumes no responsibility for its accuracy.
The trademarks REALTOR®, REALTORS® and the REALTOR® logo are controlled by The Canadian Real Estate Association (CREA) and identify real estate professionals who are members of CREA. The trademarks MLS®, Multiple Listing Service® and the associated logos are owned by CREA and identify the quality of services provided by real estate professionals who are members of CREA. Used under license.
Features
- MLS®: 40776181
- Type: Townhome
- Building: 485 N Springbank 23 Avenue, Woodstock
- Bedrooms: 3
- Bathrooms: 2
- Square Feet: 1,250 sqft
- Full Baths: 1
- Half Baths: 1
- Parking: 1 (Open)
- Fireplaces: 1 Wood
- Storeys: 2 storeys
- Year Built: 1990
- Construction: Poured Concrete
Rooms and Dimensions
- 4pc Bathroom: Measurements not available
- Primary Bedroom: 17'0'' x 10'0''
- Bedroom: 11'11'' x 8'10''
- Bedroom: 11'11'' x 9'10''
- Utility room: 20'1'' x 19'5''
- Recreation room: 19'5'' x 11'10''
- 2pc Bathroom: Measurements not available
- Living room: 18'10'' x 10'8''
- Kitchen: 19'11'' x 12'1''
