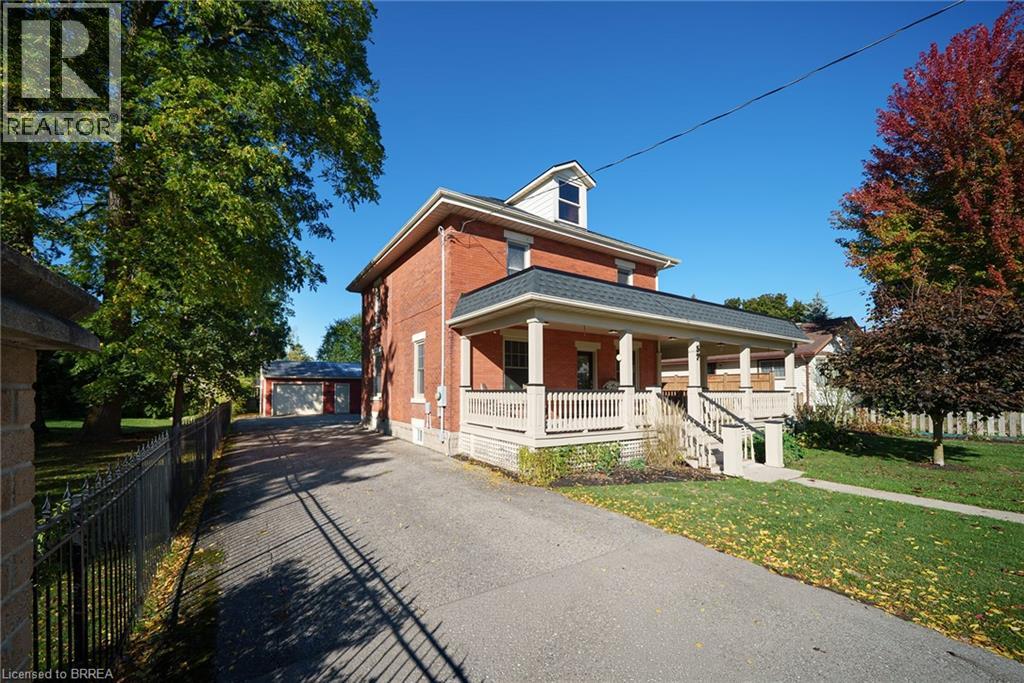
$629,900
About this House
Welcome home to 57 Stover Street N in Norwich. This 2.5-storey home offers 1,476 sqft of living space, featuring 3 bedrooms, 2.5 bathrooms, and an unfinished third level with potential for future development. The property includes a detached 30\'x24\' heated and insulated workshop/garage with an overhead door and private 3 piece bathroom. Recently painted inside and out, the home offers tidy curb appeal and a spacious wrap-around porch that makes a welcoming first impression. Inside, an expansive foyer highlights the original woodwork, detailed baseboards, and updated hardwood flooring. The main floor features a generous living & dining area, ideal for family use or entertaining. The large country kitchen includes updated wood cabinetry, stone countertops with an undermount sink, tile backsplash, and recessed lighting, along with a door leading to the porch. The main level also has a 2-piece bathroom. Throughout the main floor you’ll find new lighting and updated kitchen and bathroom flooring. The second floor offers three bedrooms and a 4-piece bathroom with a tub/shower combination. The primary bedroom features a newly constructed closet and convenient ensuite laundry with washer and dryer. An unfinished third level provides excellent potential for added living space—ideal for a bedroom suite, rec room or home theatre. The rear yard includes a partially fenced greenspace with a new privacy fence and a 12\'x15\' shed with electricity. The detached 30\'x24\' workshop/garage has its own owned hot water heater and a 3 piece bathroom with a shower adding comfort & functionality. Located in a quiet, family-friendly community, this home offers excellent access to nearby schools, shopping, and major highways. Additional improvements include a new water softener, refurbished Generac system, refurbished attic ventilation fan and a refreshed porch with rebuilt front steps. (id:14735)
More About The Location
Highway 59 to Norwich, Enter norwich, property on right hand side
Listed by Re/Max Escarpment Realty Inc..
 Brought to you by your friendly REALTORS® through the MLS® System and TDREB (Tillsonburg District Real Estate Board), courtesy of Brixwork for your convenience.
Brought to you by your friendly REALTORS® through the MLS® System and TDREB (Tillsonburg District Real Estate Board), courtesy of Brixwork for your convenience.
The information contained on this site is based in whole or in part on information that is provided by members of The Canadian Real Estate Association, who are responsible for its accuracy. CREA reproduces and distributes this information as a service for its members and assumes no responsibility for its accuracy.
The trademarks REALTOR®, REALTORS® and the REALTOR® logo are controlled by The Canadian Real Estate Association (CREA) and identify real estate professionals who are members of CREA. The trademarks MLS®, Multiple Listing Service® and the associated logos are owned by CREA and identify the quality of services provided by real estate professionals who are members of CREA. Used under license.
Features
- MLS®: 40776188
- Type: House
- Bedrooms: 3
- Bathrooms: 3
- Square Feet: 1,476 sqft
- Full Baths: 2
- Half Baths: 1
- Parking: 9 (Detached Garage)
- Storeys: 2.5 storeys
- Year Built: 1905
- Construction: Stone
Rooms and Dimensions
- Primary Bedroom: 10'9'' x 14'9''
- Bedroom: 12'2'' x 8'9''
- Bedroom: 10'9'' x 13'4''
- 4pc Bathroom: 9'7'' x 12'10''
- 3pc Bathroom: Measurements not available
- Living room: 12'0'' x 18'2''
- Kitchen: 13'7'' x 15'9''
- Foyer: 13'9'' x 12'1''
- Dining room: 10'1'' x 12'0''
- 2pc Bathroom: 4'2'' x 2'7''













































