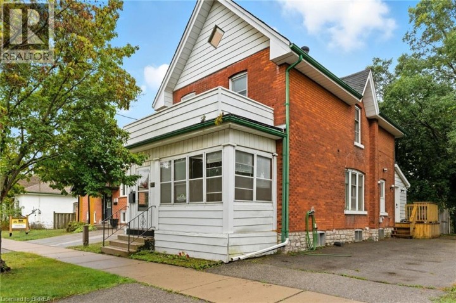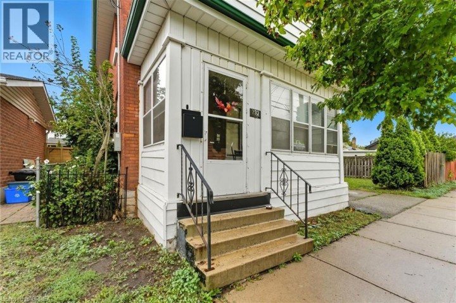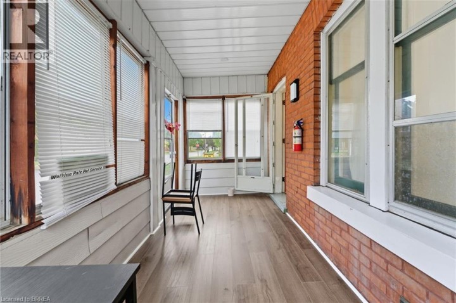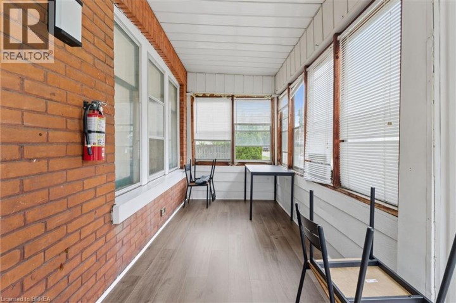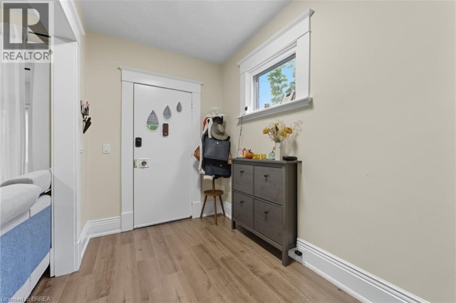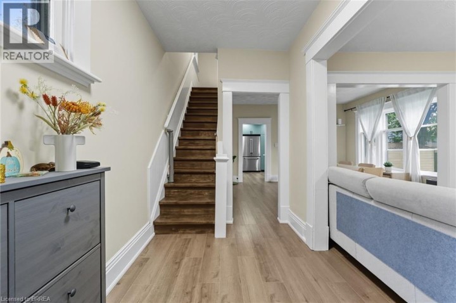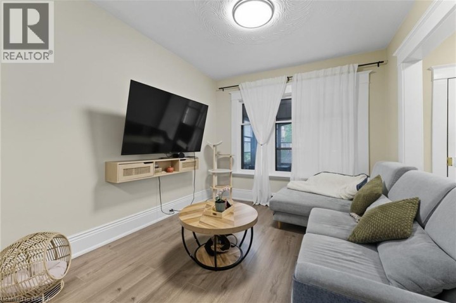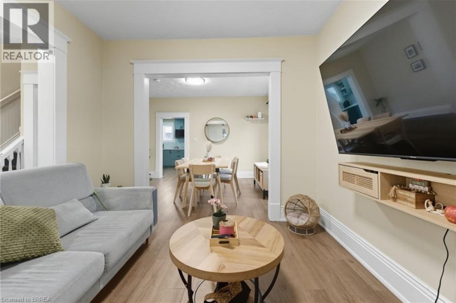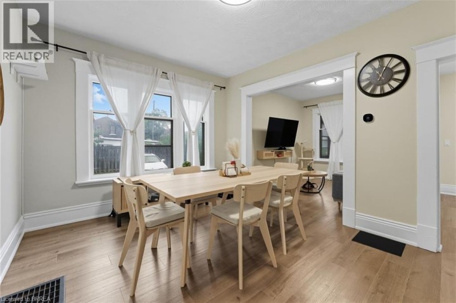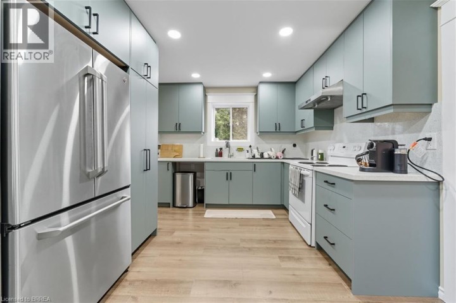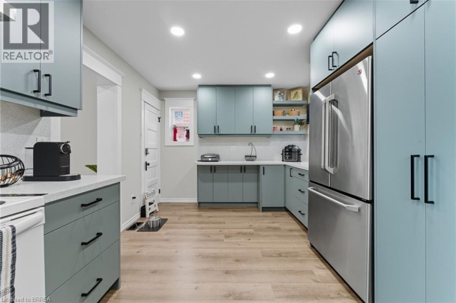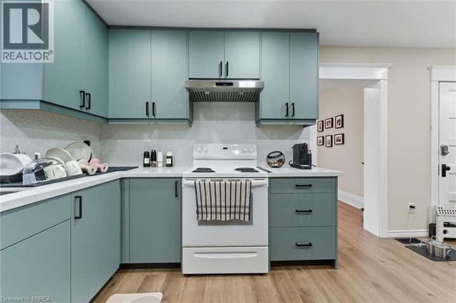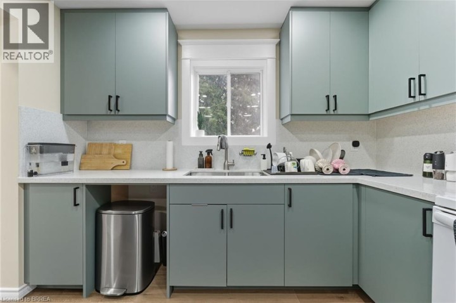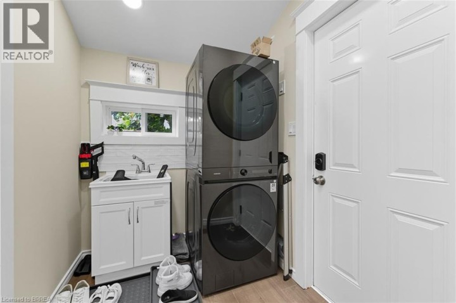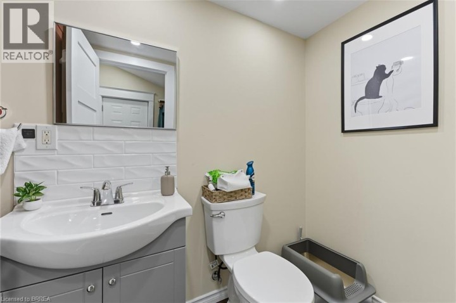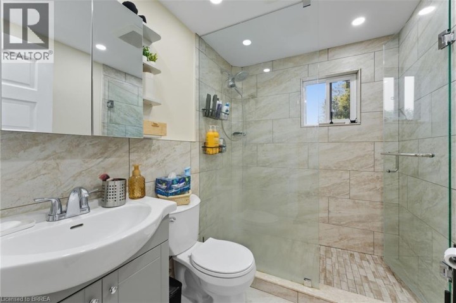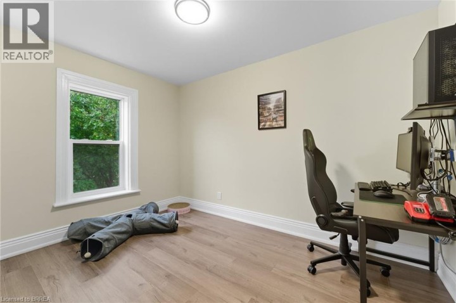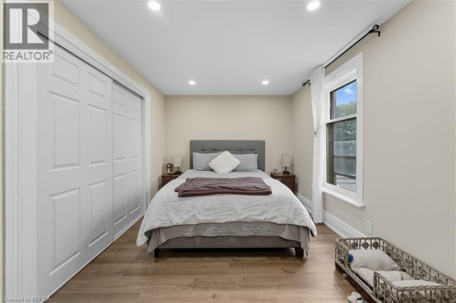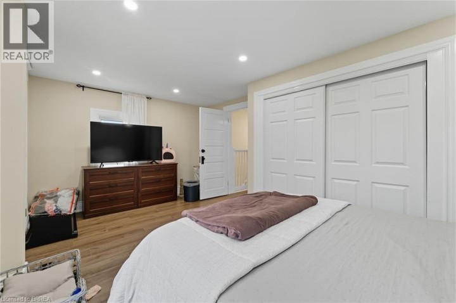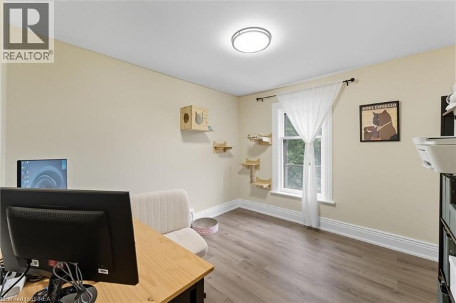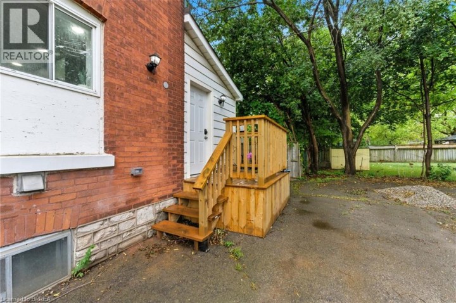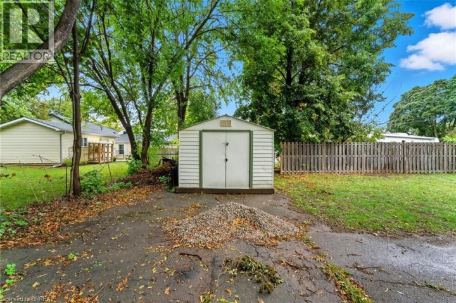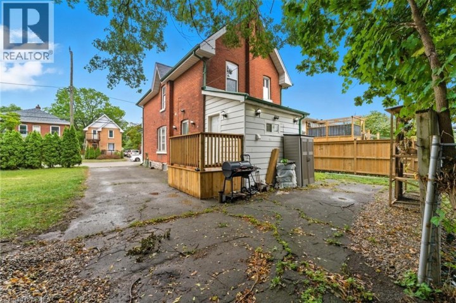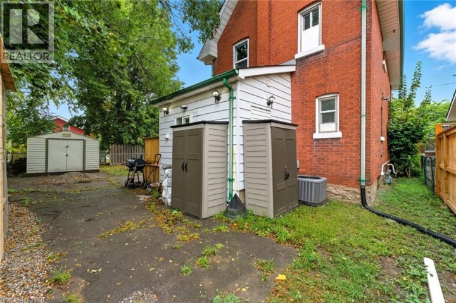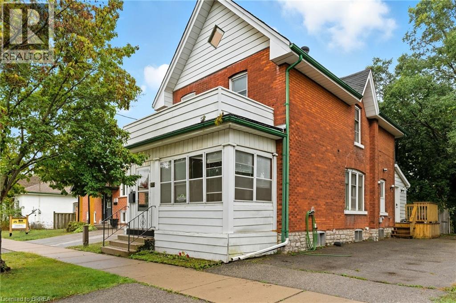
$549,900
About this House
Gorgeous renovated home. Guests are greeted by a large enclosed front porch. Entering the home, the foyer is spacious. Main level offers good sized living room and dining room both with large windows. The kitchen is a real show stopper featuring new cabinetry and quartz countertops. The back entrance leads to a laundry/mudroom and a new 2 pc powder room. The second level offers a spa like bath and 3 generous sized bedrooms. A stairway leads to the third floor which was insulated during renovations as well as bring hydro, HVAC and internet up to this level for future development. This home has luxury vinyl flooring throughout making it carpet free top to bottom. The lot is oversized providing lots of room for a workshop or a large garage. Book your showing today! Seller had new asphalt shingles installed Oct. 3, 2025. (id:14735)
More About The Location
In between Sheridan and Chatham
Listed by Coldwell Banker Homefront Realty.
 Brought to you by your friendly REALTORS® through the MLS® System and TDREB (Tillsonburg District Real Estate Board), courtesy of Brixwork for your convenience.
Brought to you by your friendly REALTORS® through the MLS® System and TDREB (Tillsonburg District Real Estate Board), courtesy of Brixwork for your convenience.
The information contained on this site is based in whole or in part on information that is provided by members of The Canadian Real Estate Association, who are responsible for its accuracy. CREA reproduces and distributes this information as a service for its members and assumes no responsibility for its accuracy.
The trademarks REALTOR®, REALTORS® and the REALTOR® logo are controlled by The Canadian Real Estate Association (CREA) and identify real estate professionals who are members of CREA. The trademarks MLS®, Multiple Listing Service® and the associated logos are owned by CREA and identify the quality of services provided by real estate professionals who are members of CREA. Used under license.
Features
- MLS®: 40776303
- Type: House
- Bedrooms: 3
- Bathrooms: 2
- Square Feet: 1,420 sqft
- Full Baths: 1
- Half Baths: 1
- Parking: 3
- Storeys: 2 storeys
- Year Built: 1915
Rooms and Dimensions
- Bedroom: 9'6'' x 10'3''
- Bedroom: 11'3'' x 8'0''
- Primary Bedroom: 16'6'' x 10'0''
- 3pc Bathroom: Measurements not available
- 2pc Bathroom: Measurements not available
- Laundry room: 6'0'' x 7'0''
- Kitchen: 10'0'' x 17'0''
- Dining room: 13'6'' x 11'0''
- Living room: 10'0'' x 11'0''
- Foyer: Measurements not available
- Porch: 7'0'' x 17'0''

