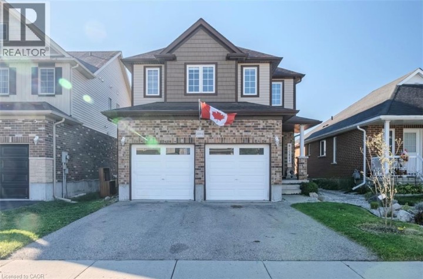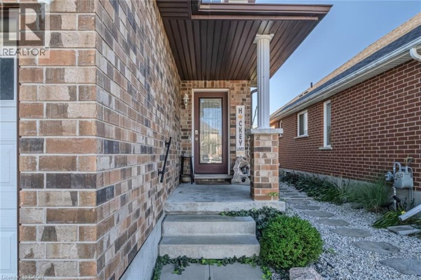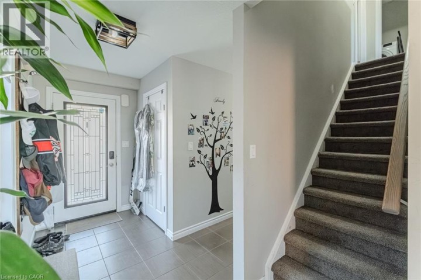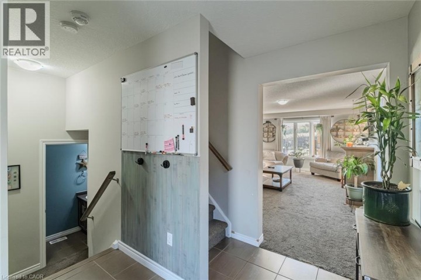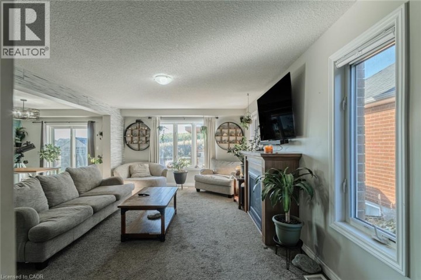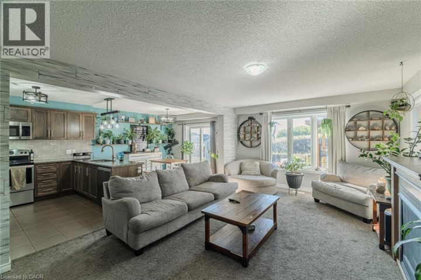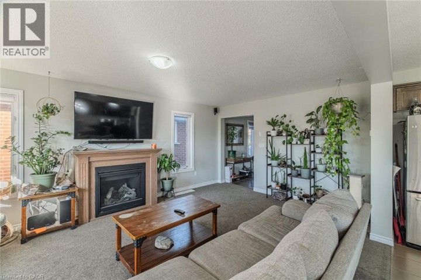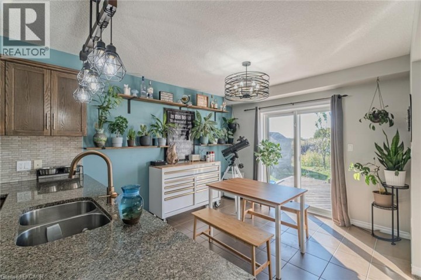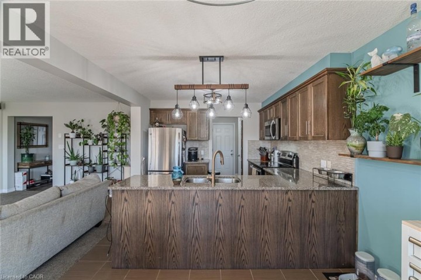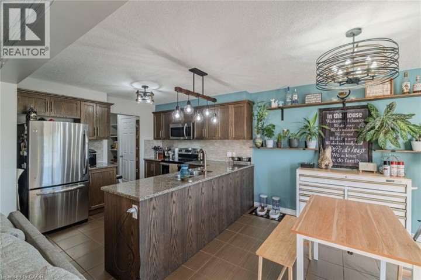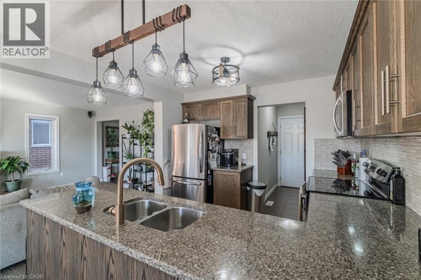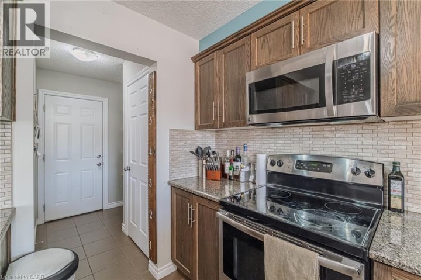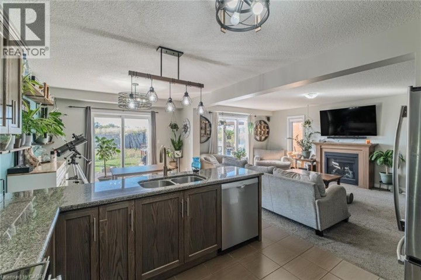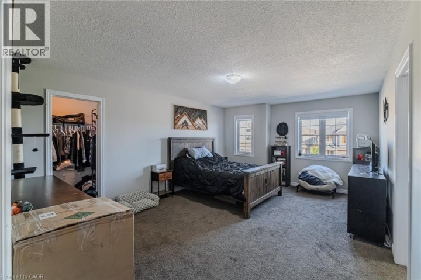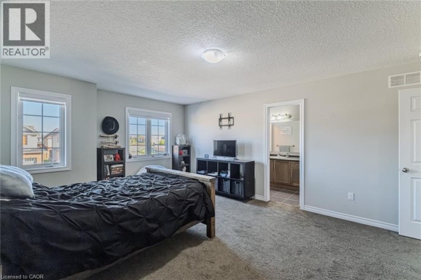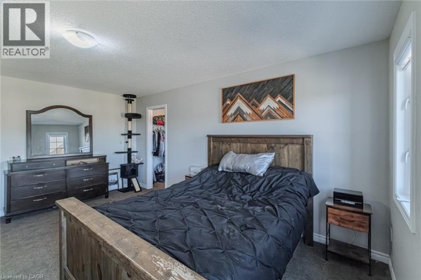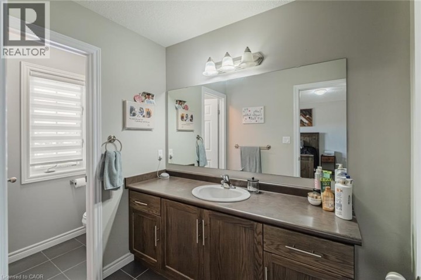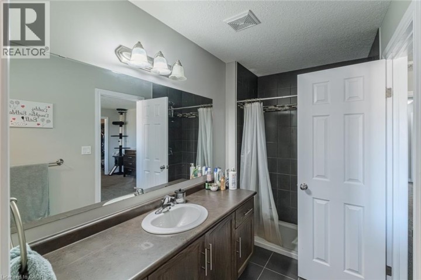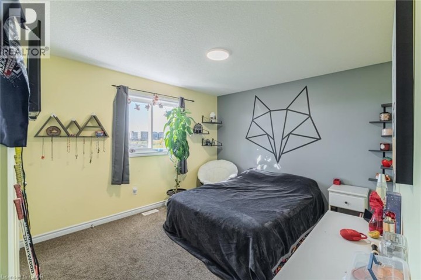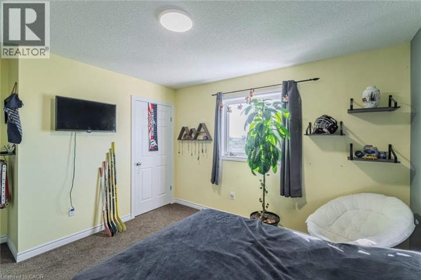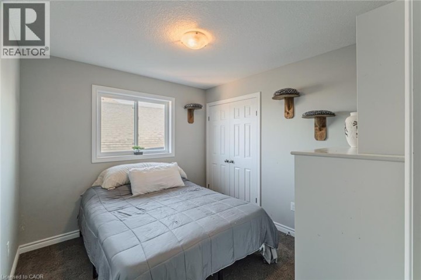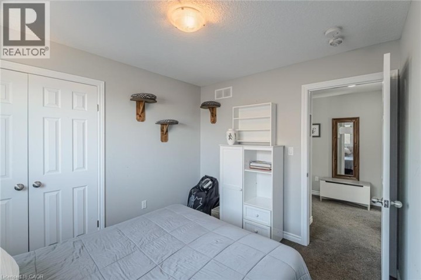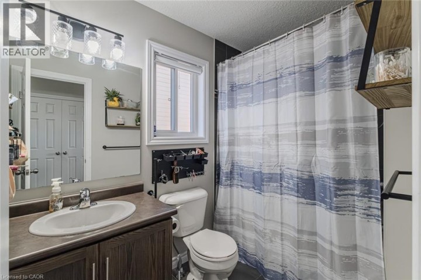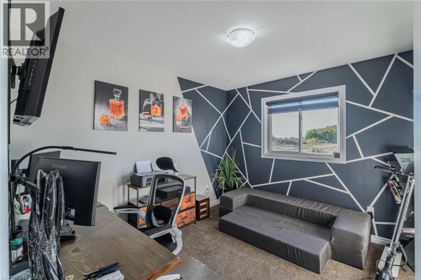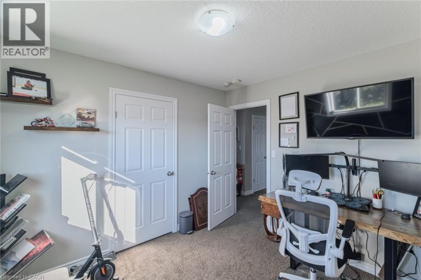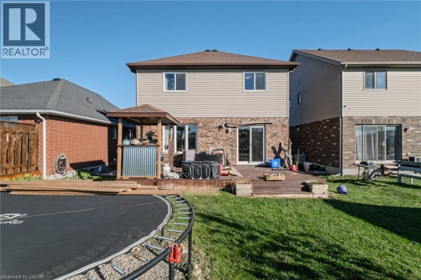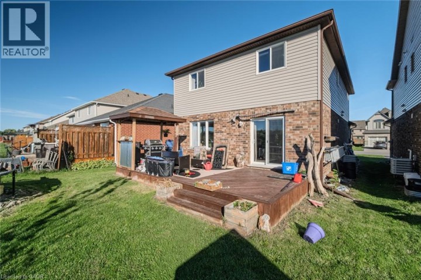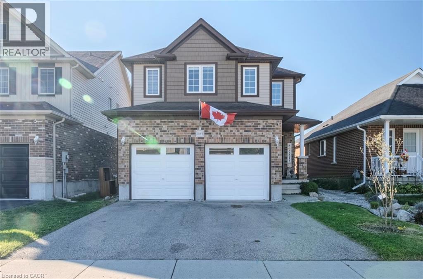
$724,900
About this House
This two-storey home is full of features busy families want. And the potential to add even more. 4 spacious bedrooms, there’s room for everyone. The primary suite is a true retreat with a large walk-in closet and private ensuite. Laundry schlepping? Forget it. The laundry room is upstairs where the clothes actually live. The main floor delivers bright, open-concept living with a cozy gas fireplace and an eat-in kitchen that walks out to the backyard. Perfect for BBQ season and impromptu neighbourhood soccer matches. Need more space? The full basement is ready to finish your way, complete with a rough-in for a bathroom. Add a rec room, home gym, or teen hangout — you choose. Outside, you’ll find a large lot, 36 x 105 ft, double garage, and private drive. All this in a family-friendly area loaded with kids, parks, schools, shopping, and quick highway access for commuters. This is more than a house. It’s a smart move for families looking for space, convenience, and room to grow. (id:14735)
More About The Location
Devonshire Ave to Cardinal Drive, right on Caen.
Listed by Royal LePage Burloak Real Estate Services.
 Brought to you by your friendly REALTORS® through the MLS® System and TDREB (Tillsonburg District Real Estate Board), courtesy of Brixwork for your convenience.
Brought to you by your friendly REALTORS® through the MLS® System and TDREB (Tillsonburg District Real Estate Board), courtesy of Brixwork for your convenience.
The information contained on this site is based in whole or in part on information that is provided by members of The Canadian Real Estate Association, who are responsible for its accuracy. CREA reproduces and distributes this information as a service for its members and assumes no responsibility for its accuracy.
The trademarks REALTOR®, REALTORS® and the REALTOR® logo are controlled by The Canadian Real Estate Association (CREA) and identify real estate professionals who are members of CREA. The trademarks MLS®, Multiple Listing Service® and the associated logos are owned by CREA and identify the quality of services provided by real estate professionals who are members of CREA. Used under license.
Features
- MLS®: 40776342
- Type: House
- Bedrooms: 4
- Bathrooms: 3
- Square Feet: 1,844 sqft
- Full Baths: 2
- Half Baths: 1
- Parking: 4 (Attached Garage)
- Storeys: 2 storeys
- Year Built: 2015
- Construction: Poured Concrete
Rooms and Dimensions
- Bedroom: 9'3'' x 10'6''
- Bedroom: 10'10'' x 11'10''
- Bedroom: 10'10'' x 10'0''
- 4pc Bathroom: Measurements not available
- Full bathroom: Measurements not available
- Primary Bedroom: 18'4'' x 13'4''
- Laundry room: 7'3'' x 5'3''
- Mud room: 7'1'' x 5'3''
- Kitchen: 9'9'' x 10'5''
- Dining room: 10'4'' x 10'5''
- Living room: 20'1'' x 12'8''
- 2pc Bathroom: Measurements not available
- Foyer: 11'11'' x 9'5''

