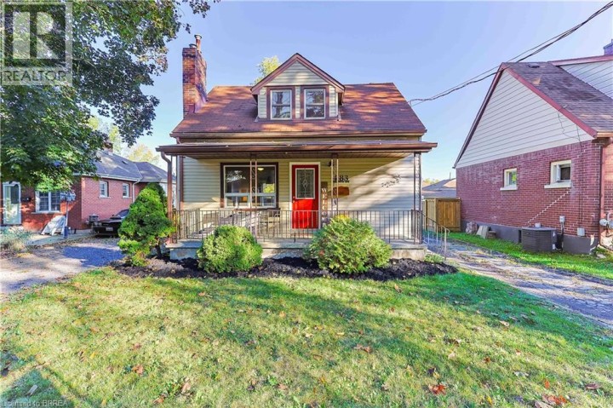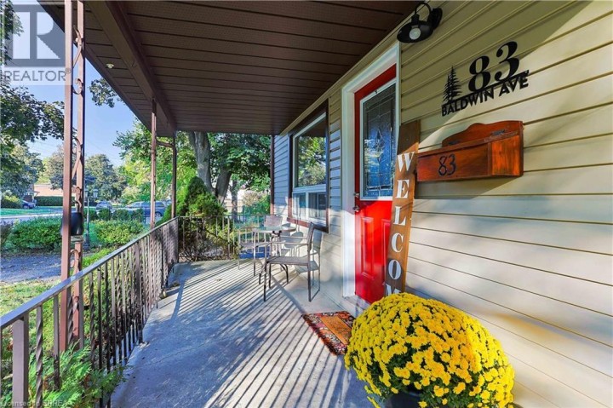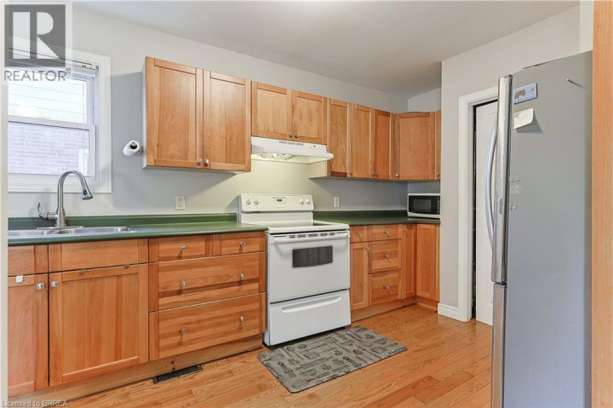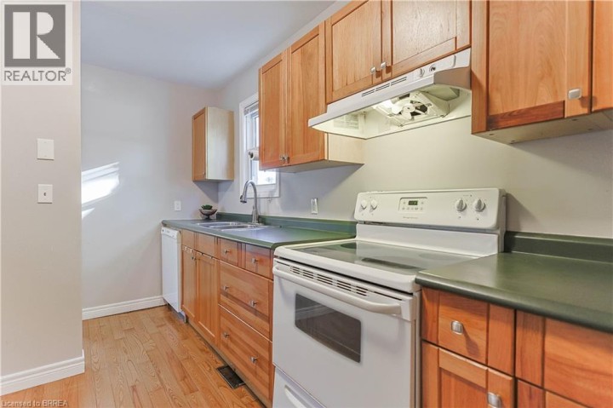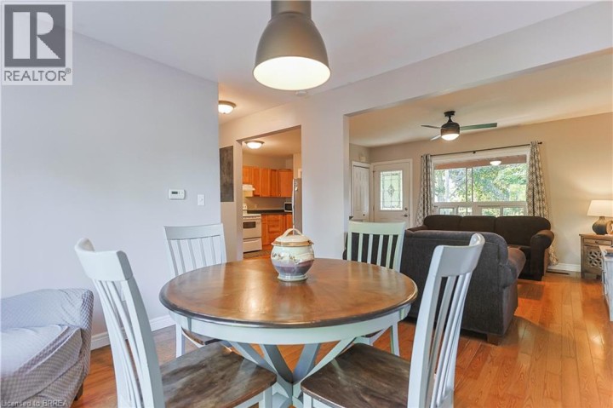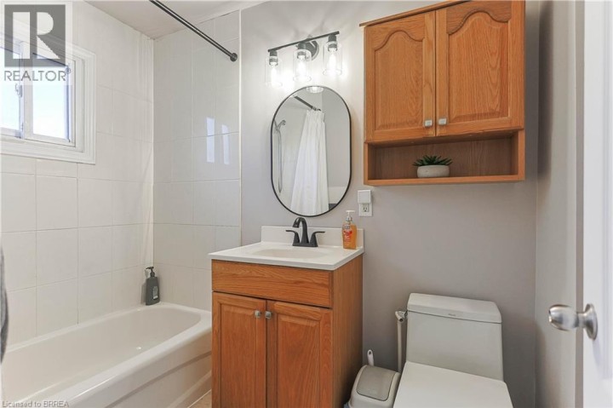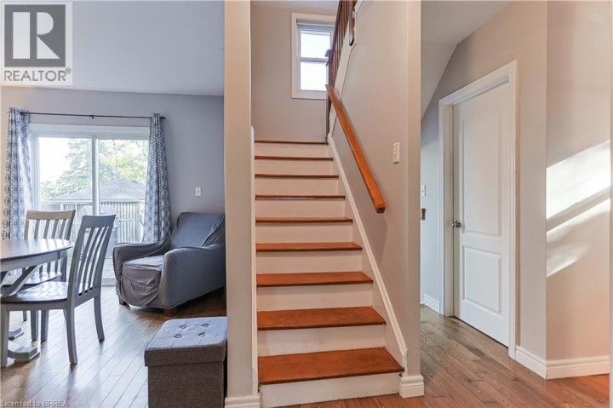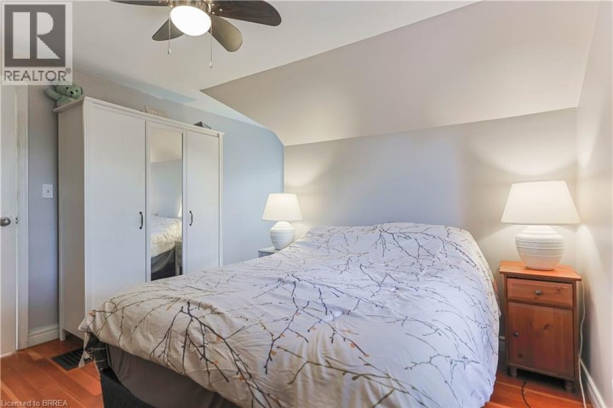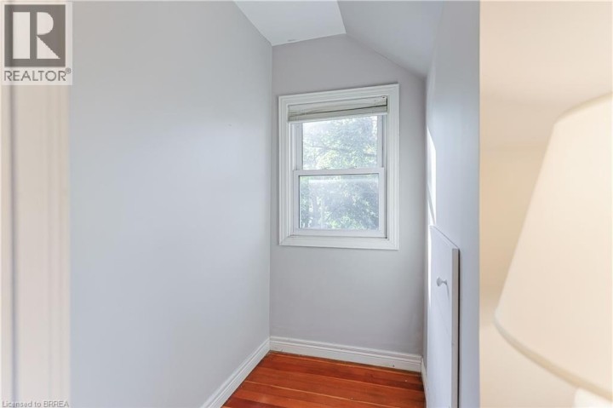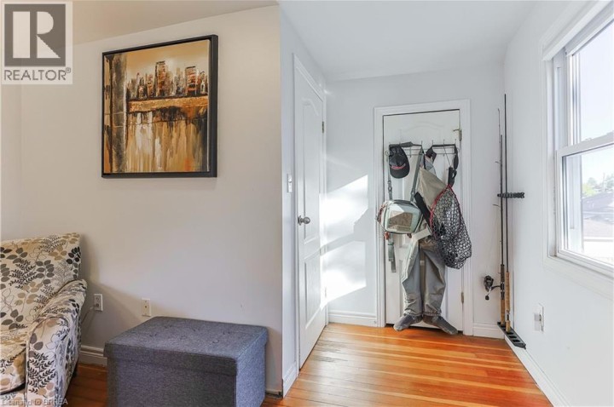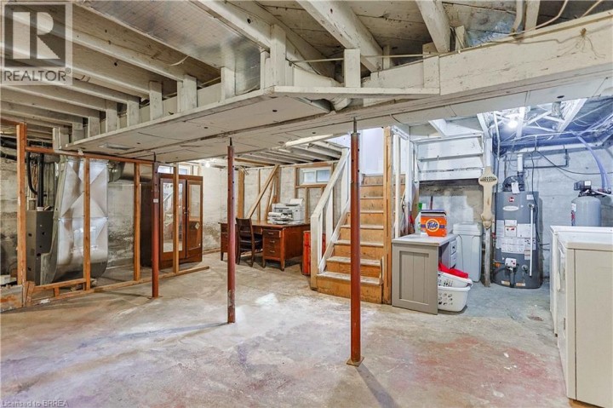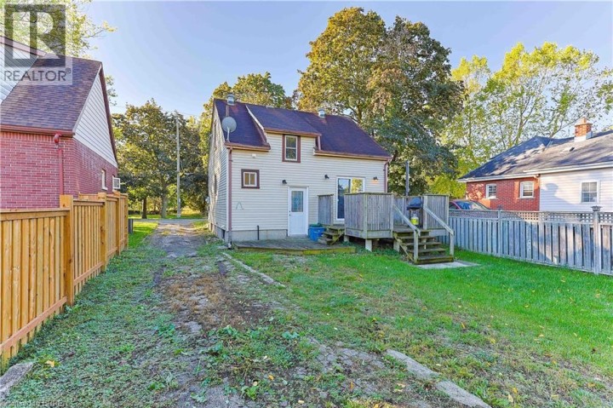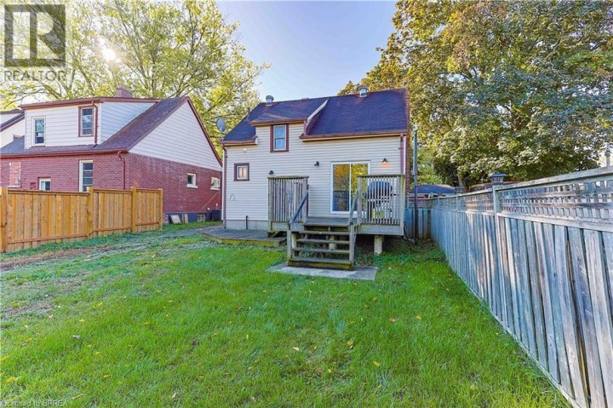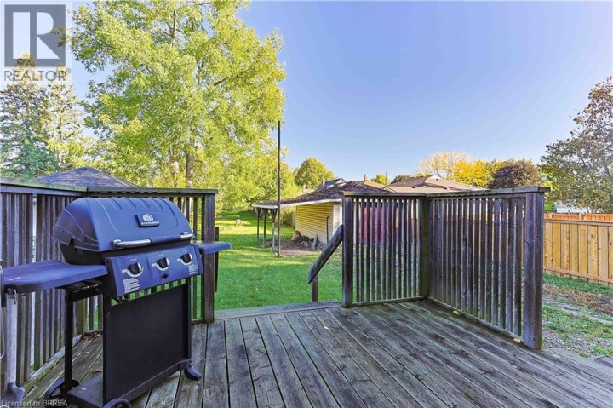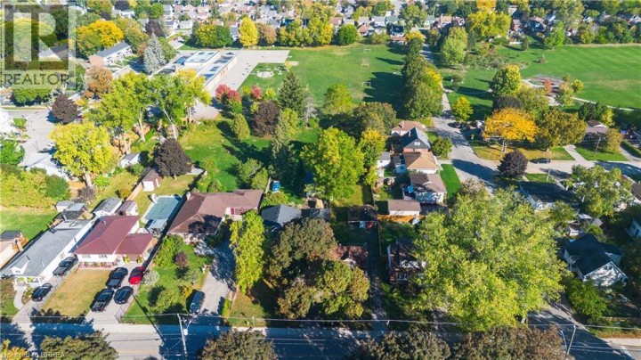
$399,900
About this House
Welcome to this move-in ready 2 bedroom, 1 bath home in Eagle Place, Brantford — an area that offers both character and convenience. This carpet-free home features clean hardwood flooring throughout, offering a fresh, modern feel. With an open-concept layout, it’s perfect for daily living or entertaining. One of the standout features is the deep lot (341 ft) — that’s rare in many city neighbourhoods. You’ll have space for gardens, outdoor play, or future expansions. Location matters, and this one checks all the boxes: you’re close to the Grand River and trails, making outdoor recreation effortless. Schools are nearby, and the home is serviced by bus routes, making commuting simple and practical. Living in Eagle Place comes with unique benefits. It sits near parks and green spaces, and has community amenities like the Doug Snooks Eagle Place Community Centre offering registered and drop-in programs. The neighbourhood offers a mix of 2- and 3-bedroom homes and a strong level of homeownership (about 70% owner-occupied) in a mature, established area. Eagle Place is beloved by many for its friendly streets, proximity to riverside walks, and growing local development. Those who live here often comment on the community feel, mature trees, and accessibility to both nature and urban necessities. If you’re looking for a home in Brantford that’s well situated and ready to move into — and in a neighbourhood with character, community, and long-term appeal — this might be the one for you. (Single garage includes 220 amp service) (id:14735)
More About The Location
Ontario St & Baldwin Ave
Listed by Re/Max Twin City Realty Inc.
 Brought to you by your friendly REALTORS® through the MLS® System and TDREB (Tillsonburg District Real Estate Board), courtesy of Brixwork for your convenience.
Brought to you by your friendly REALTORS® through the MLS® System and TDREB (Tillsonburg District Real Estate Board), courtesy of Brixwork for your convenience.
The information contained on this site is based in whole or in part on information that is provided by members of The Canadian Real Estate Association, who are responsible for its accuracy. CREA reproduces and distributes this information as a service for its members and assumes no responsibility for its accuracy.
The trademarks REALTOR®, REALTORS® and the REALTOR® logo are controlled by The Canadian Real Estate Association (CREA) and identify real estate professionals who are members of CREA. The trademarks MLS®, Multiple Listing Service® and the associated logos are owned by CREA and identify the quality of services provided by real estate professionals who are members of CREA. Used under license.
Features
- MLS®: 40776424
- Type: House
- Bedrooms: 2
- Bathrooms: 1
- Square Feet: 965 sqft
- Full Baths: 1
- Parking: 4 (, Carport)
- Storeys: 1.5 storeys
- Year Built: 1943
- Construction: Block
Rooms and Dimensions
- Primary Bedroom: 13'9'' x 11'7''
- Bedroom: 11'7'' x 10'1''
- 4pc Bathroom: 7'8'' x 4'11''
- Dining room: 11'10'' x 11'7''
- Kitchen: 15'10'' x 9'11''
- Living room: 13'7'' x 11'11''


