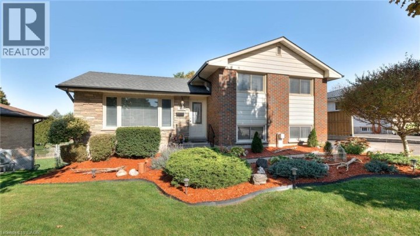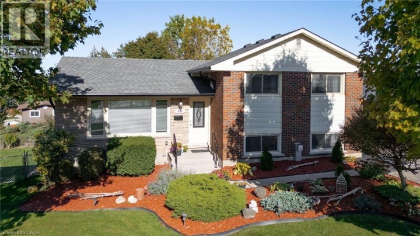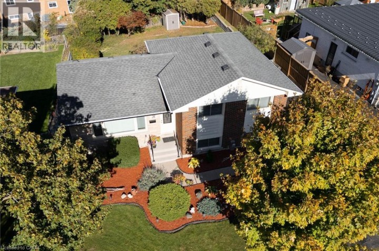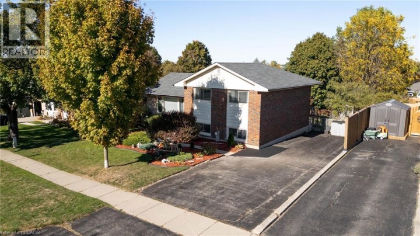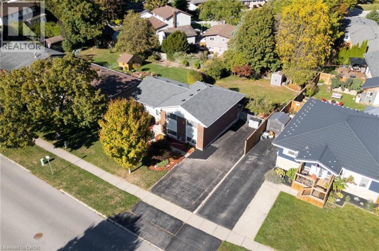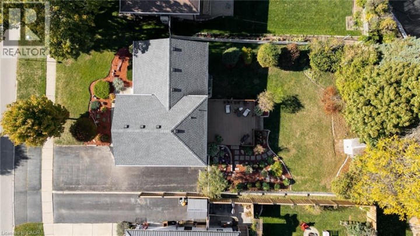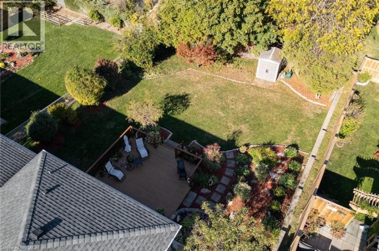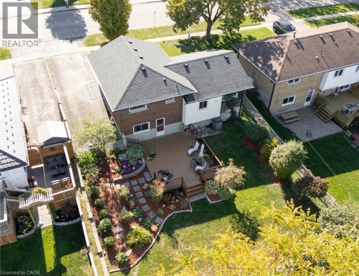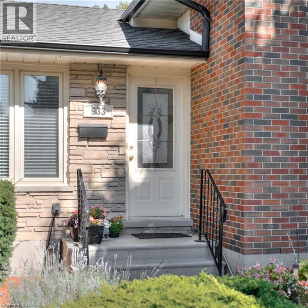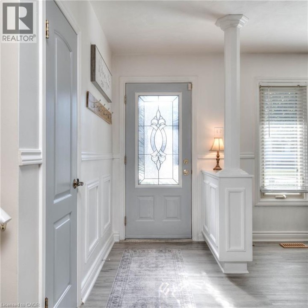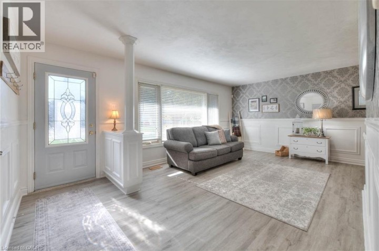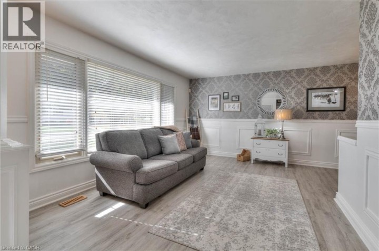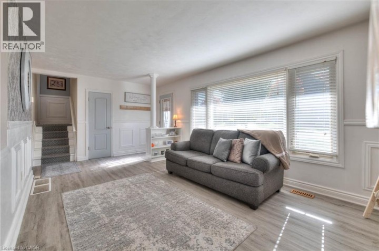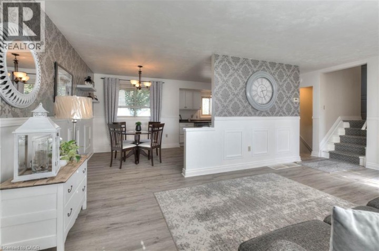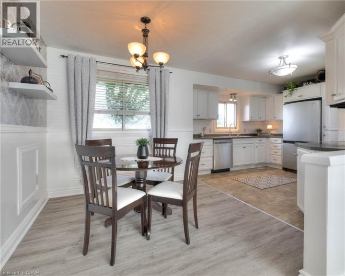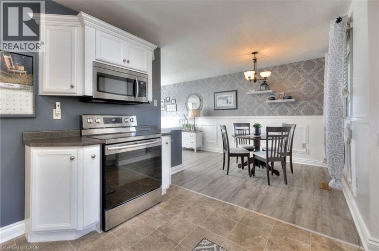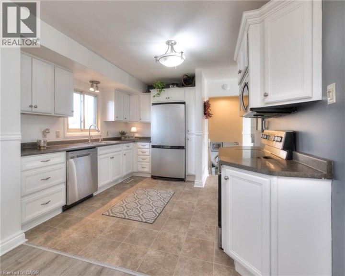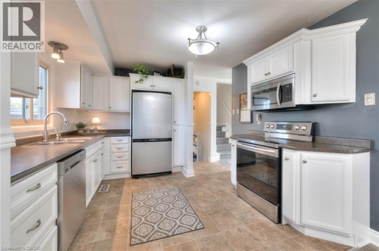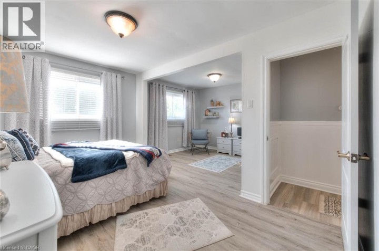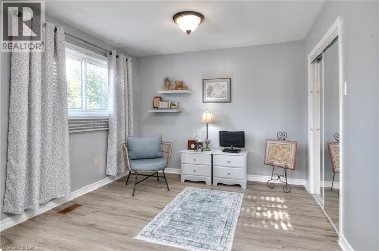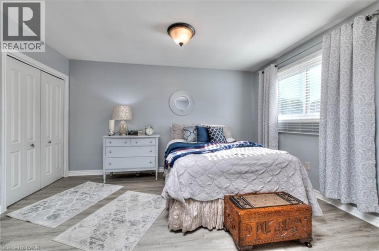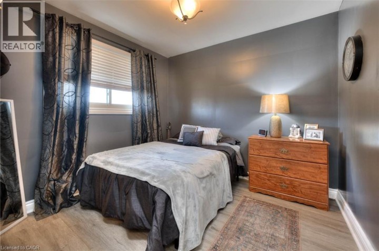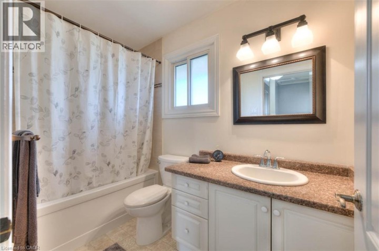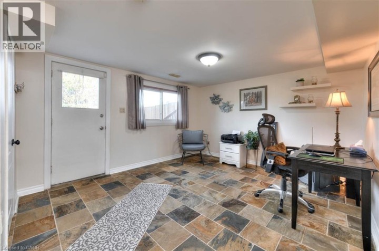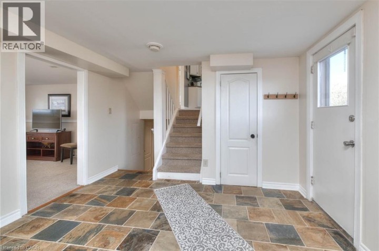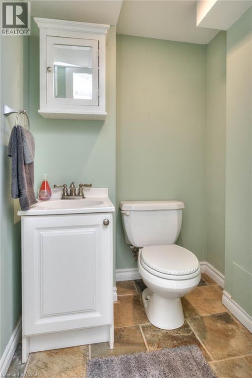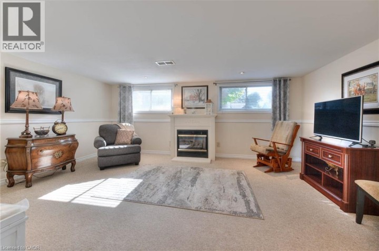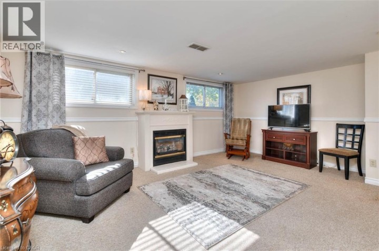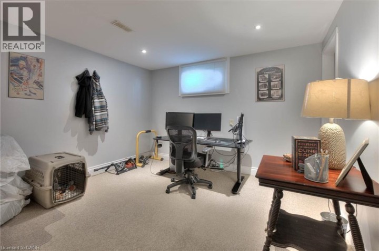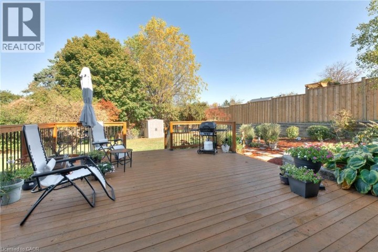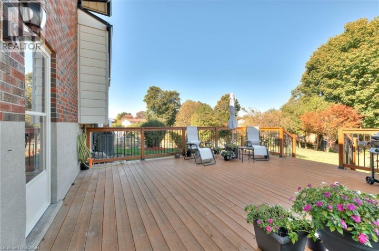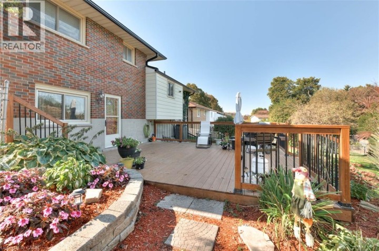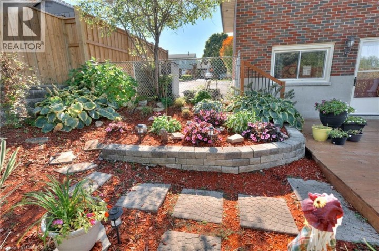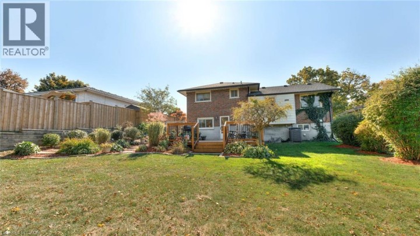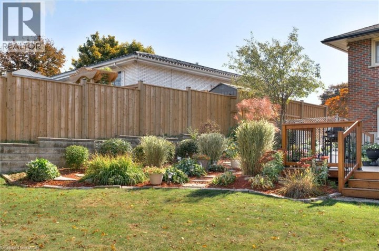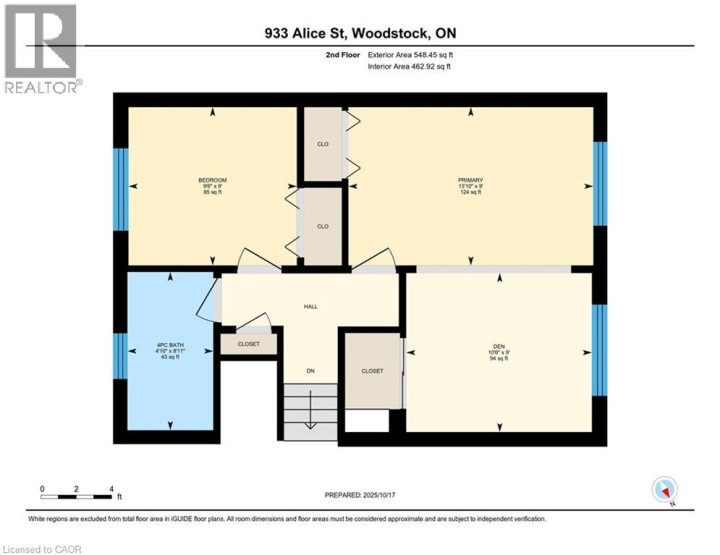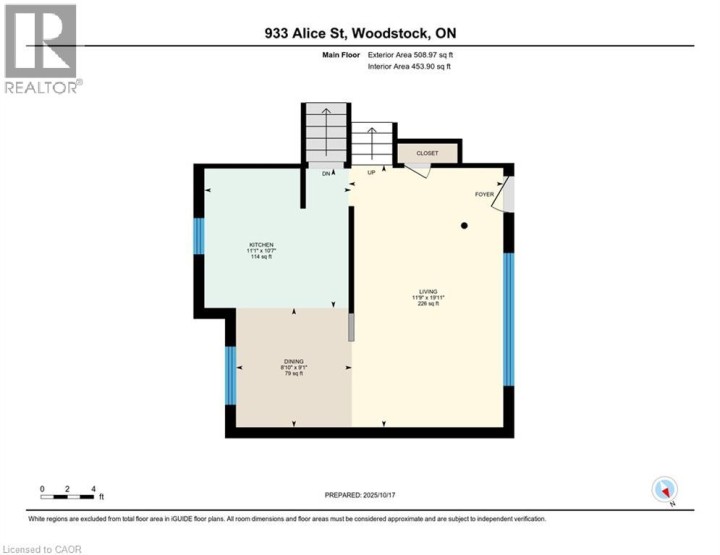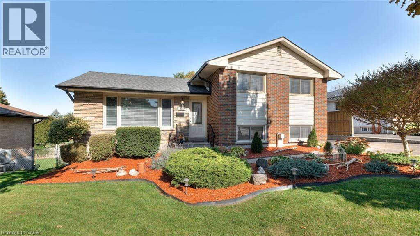
$585,500
About this House
Welcome to this bright and spacious 4-level side split, ideally located close to schools, shopping, and with easy access to Highway 401, making daily errands and commuting a breeze. Inside, you\'ll find a warm and functional layout with plenty of room for everyday living and entertaining. The kitchen connects seamlessly to a dedicated dining room and a sun-filled living room, perfect for hosting family dinners or relaxing with friends. Upstairs, the spacious primary bedroom offers flexibility and could easily be converted back into two separate rooms. A second bedroom and a full bathroom complete the upper level, providing comfortable space for family or guests. The lower level features a cozy family room with a gas fireplace, an office or den with walkout access to the backyard, ample storage, and a versatile bonus room that can adapt to your lifestyle, whether you need a home gym, playroom, or creative studio. Step outside into the fully fenced backyard, complete with a deck and thoughtful landscaping. It’s a private and peaceful outdoor space, ideal for entertaining or simply unwinding at the end of the day. With its convenient location, adaptable layout, and move-in-ready condition, this property is perfect for buyers who are downsizing, retiring, or relocating. Recent updates include luxury vinyl plank flooring, fresh paint and wall treatments, landscaping, and updated eaves and gutters, making this home both charming and worry-free. (id:14735)
More About The Location
Springbank Avenue to Alice Street
Listed by GRAND WEST REALTY INC., BROKERAGE.
 Brought to you by your friendly REALTORS® through the MLS® System and TDREB (Tillsonburg District Real Estate Board), courtesy of Brixwork for your convenience.
Brought to you by your friendly REALTORS® through the MLS® System and TDREB (Tillsonburg District Real Estate Board), courtesy of Brixwork for your convenience.
The information contained on this site is based in whole or in part on information that is provided by members of The Canadian Real Estate Association, who are responsible for its accuracy. CREA reproduces and distributes this information as a service for its members and assumes no responsibility for its accuracy.
The trademarks REALTOR®, REALTORS® and the REALTOR® logo are controlled by The Canadian Real Estate Association (CREA) and identify real estate professionals who are members of CREA. The trademarks MLS®, Multiple Listing Service® and the associated logos are owned by CREA and identify the quality of services provided by real estate professionals who are members of CREA. Used under license.
Features
- MLS®: 40776457
- Type: House
- Bedrooms: 2
- Bathrooms: 2
- Square Feet: 1,565 sqft
- Full Baths: 1
- Half Baths: 1
- Parking: 3
- Fireplaces: 1
- Year Built: 1966
- Construction: Block
Rooms and Dimensions
- Den: 10'6'' x 9'0''
- 4pc Bathroom: 4'10'' x 8'11''
- Bedroom: 9'6'' x 9'0''
- Primary Bedroom: 13'10'' x 9'0''
- Bonus Room: 11'3'' x 10'4''
- Utility room: 8'3'' x 19'3''
- Storage: 6'7'' x 6'7''
- 2pc Bathroom: 4'10'' x 4'2''
- Den: 11'10'' x 14'10''
- Family room: 13'10'' x 17'10''
- Kitchen: 11'1'' x 10'7''
- Dining room: 8'10'' x 9'1''
- Living room: 11'9'' x 19'11''

