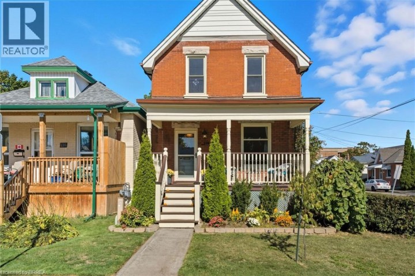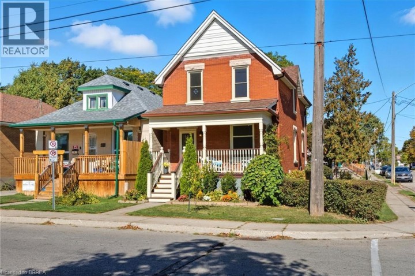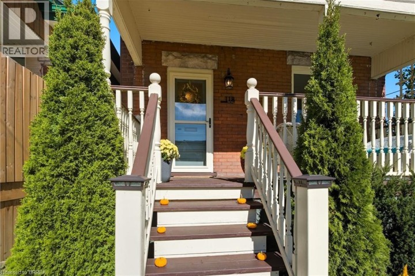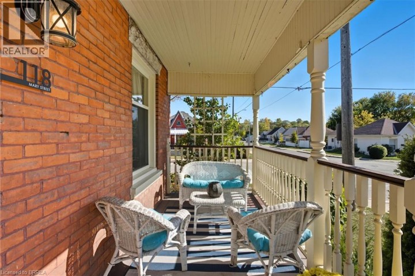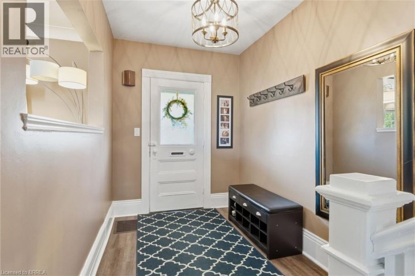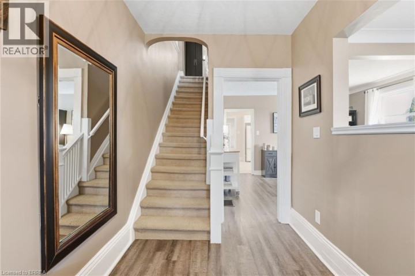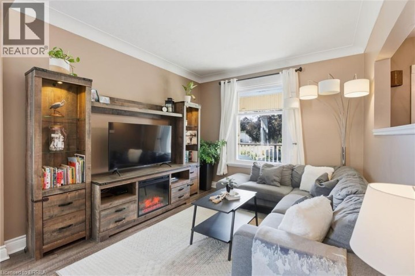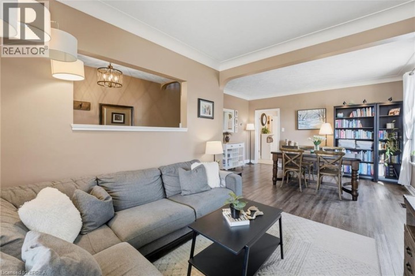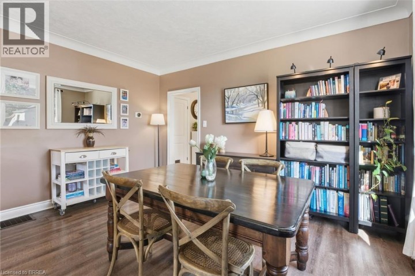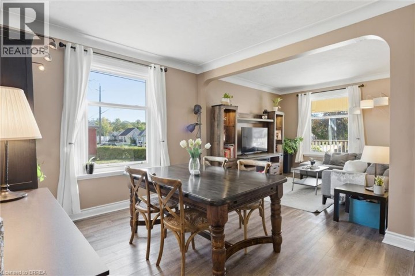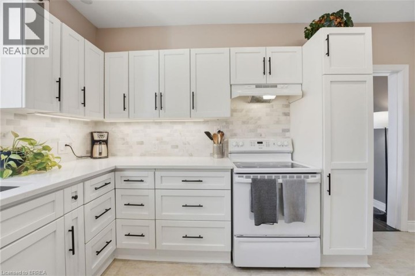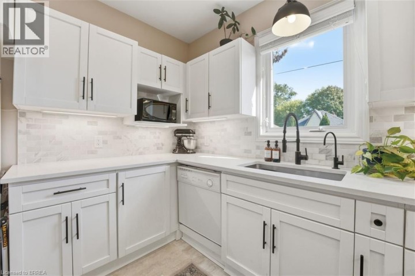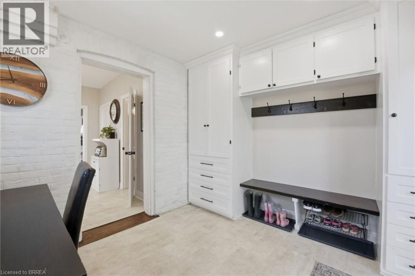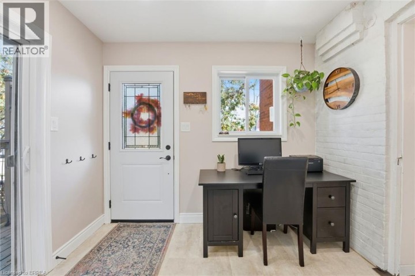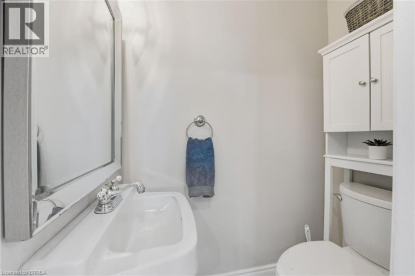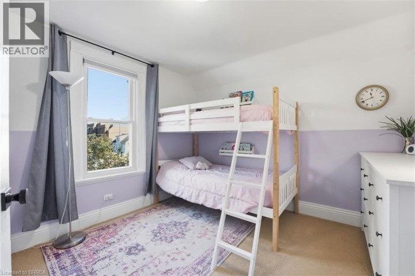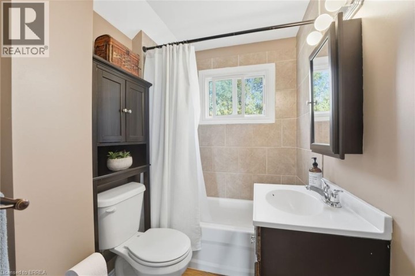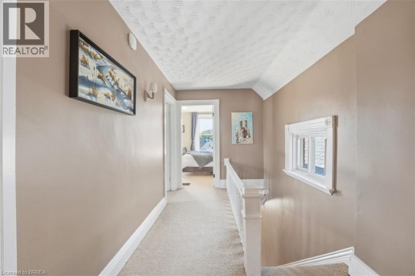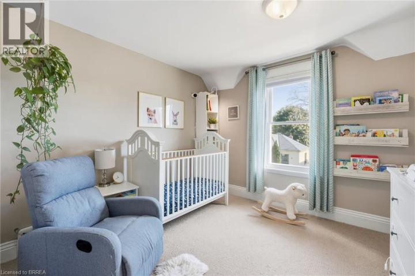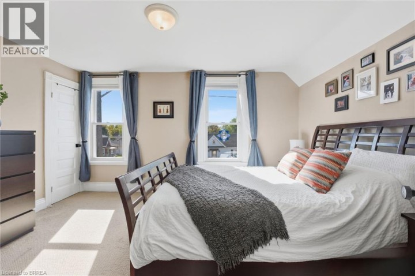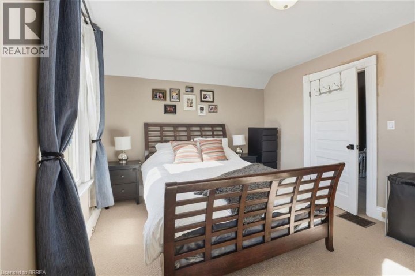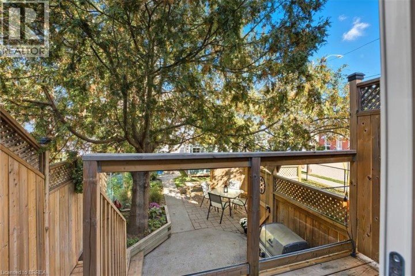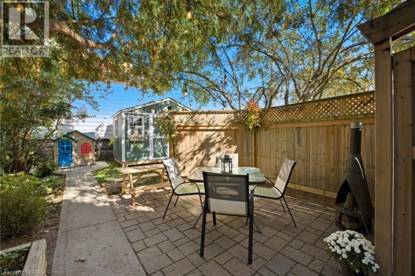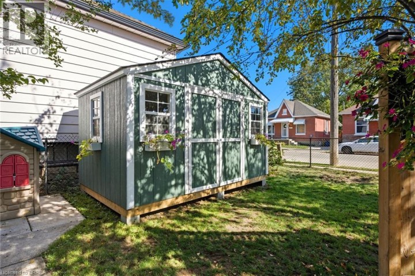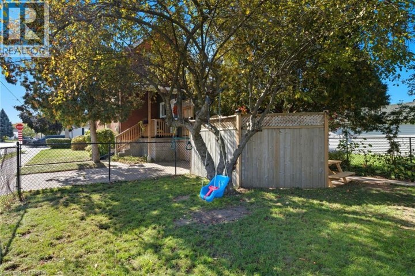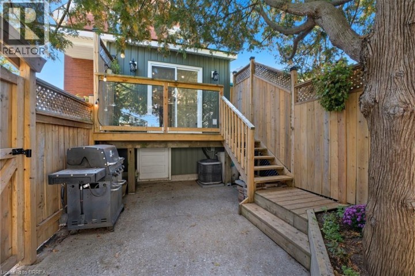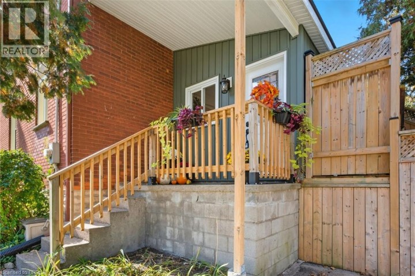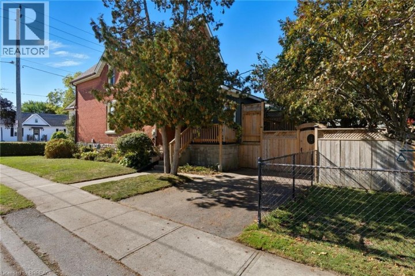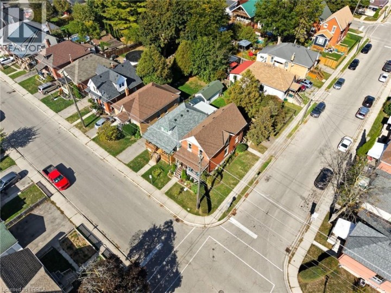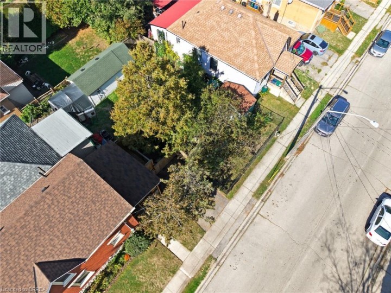
$399,900
About this House
Classic charm meets modern comfort in this beautifully maintained 2 storey brick home set on a desirable corner lot. With timeless curb appeal, a cozy covered porch, and a welcoming front entry, this home makes a great first impression. Step inside to find a bright, open-concept living and dining area filled with natural light, making this the perfect space to gather and entertain. The updated kitchen (2021) offers a crisp, modern feel with white cabinetry, quartz countertops, a stylish backsplash, and plenty of storage. A convenient 2 piece bath is located on the main level, along with a thoughtfully designed mudroom (2019) featuring built-in cabinetry (2020), ample storage, separate side entry from driveway, and sliding patio doors leading to the back deck (2021). This versatile space offers the perfect blend of function and flexibility, ideal for family living, working from home, or everyday organization. Upstairs, you’ll find three inviting bedrooms and a full 4 piece bathroom. Each room offers bright windows, neutral finishes, and comfortable layouts. Outside, the backyard includes a patio area with a privacy fence, mature trees, and a large storage shed, perfect for relaxing, BBQing, or letting kids play. The single car private driveway offers added convenience. Located steps from schools, parks, and local amenities, and just minutes to Highway 403 access. Move-in ready, full of character, and perfectly set for modern family living, you won\'t want to miss it! (id:14735)
More About The Location
Rawdon St to Mary St
Listed by Re/Max Twin City Realty Inc.
 Brought to you by your friendly REALTORS® through the MLS® System and TDREB (Tillsonburg District Real Estate Board), courtesy of Brixwork for your convenience.
Brought to you by your friendly REALTORS® through the MLS® System and TDREB (Tillsonburg District Real Estate Board), courtesy of Brixwork for your convenience.
The information contained on this site is based in whole or in part on information that is provided by members of The Canadian Real Estate Association, who are responsible for its accuracy. CREA reproduces and distributes this information as a service for its members and assumes no responsibility for its accuracy.
The trademarks REALTOR®, REALTORS® and the REALTOR® logo are controlled by The Canadian Real Estate Association (CREA) and identify real estate professionals who are members of CREA. The trademarks MLS®, Multiple Listing Service® and the associated logos are owned by CREA and identify the quality of services provided by real estate professionals who are members of CREA. Used under license.
Features
- MLS®: 40776495
- Type: House
- Bedrooms: 3
- Bathrooms: 2
- Square Feet: 1,338 sqft
- Full Baths: 1
- Half Baths: 1
- Parking: 1
- Storeys: 2 storeys
- Year Built: 1906
Rooms and Dimensions
- Primary Bedroom: 11'2'' x 14'4''
- 4pc Bathroom: Measurements not available
- Bedroom: 10'8'' x 10'6''
- Bedroom: 10'9'' x 11'8''
- 2pc Bathroom: Measurements not available
- Mud room: 9'7'' x 11'6''
- Kitchen: 10'8'' x 14'2''
- Dining room: 14'8'' x 10'6''
- Living room: 11'6'' x 10'3''

