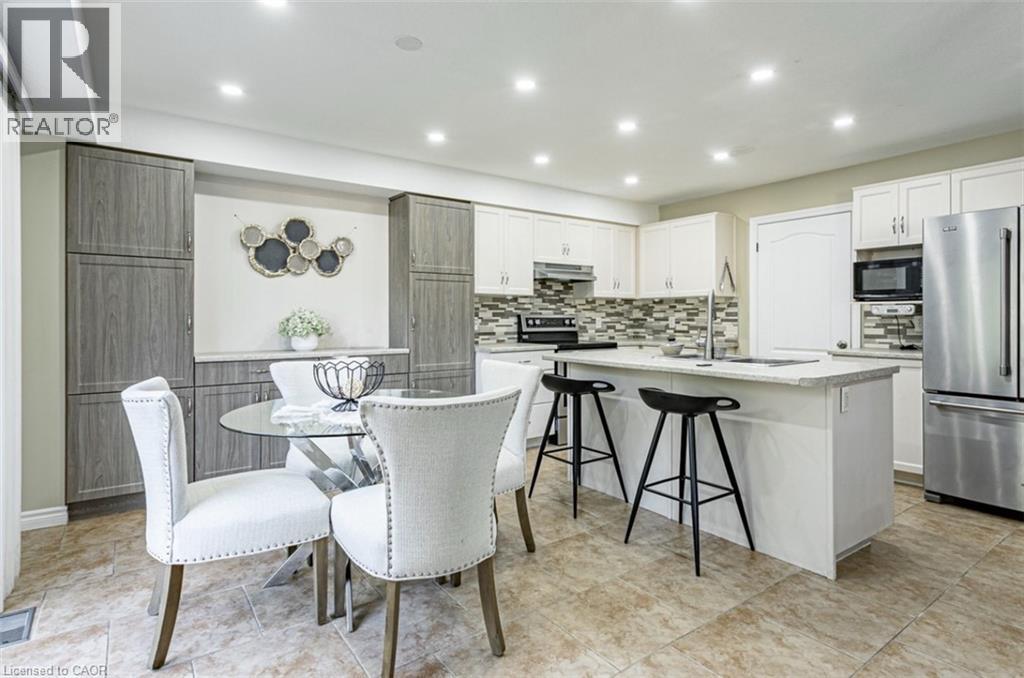
$689,900
About this House
Welcome to this beautifully updated 3 bedroom, 3.5 bathroom freehold townhome located in the highly sought after North Woodstock neighborhood. This home offers excellent curb appeal and practicality with a true double car garage backing onto a forest. Step inside to an inviting open concept main floor that seamlessly combines the living, dining, and kitchen areas, ideal for both everyday living and entertaining. The kitchen features a large island, ample cabinetry, and plenty of storage space, while the adjacent dining area walks out to a fully fenced backyard complete with a generous deck and storage shed. Upstairs, you will find three well appointed bedrooms, including a spacious primary suite with a walk in closet and private ensuite. A second 4 piece bathroom and a bright, comfortable family room add even more functionality to this level. The finished basement offers incredible versatility with a separate kitchen, a large recreation room, and a full 4 piece bathroom, perfect for guests, extended family, or potential in law setup. Perfectly positioned in a walkable community, you will enjoy easy access to local restaurants, cafes, parks, dog parks, and scenic trails. This home is a true gem in one of Woodstock\'s most desirable areas. Do not miss your opportunity to make it yours! (id:14735)
More About The Location
Vansittart Ave and Ridgewood Dr.
Listed by Corcoran Horizon Realty.
 Brought to you by your friendly REALTORS® through the MLS® System and TDREB (Tillsonburg District Real Estate Board), courtesy of Brixwork for your convenience.
Brought to you by your friendly REALTORS® through the MLS® System and TDREB (Tillsonburg District Real Estate Board), courtesy of Brixwork for your convenience.
The information contained on this site is based in whole or in part on information that is provided by members of The Canadian Real Estate Association, who are responsible for its accuracy. CREA reproduces and distributes this information as a service for its members and assumes no responsibility for its accuracy.
The trademarks REALTOR®, REALTORS® and the REALTOR® logo are controlled by The Canadian Real Estate Association (CREA) and identify real estate professionals who are members of CREA. The trademarks MLS®, Multiple Listing Service® and the associated logos are owned by CREA and identify the quality of services provided by real estate professionals who are members of CREA. Used under license.
Features
- MLS®: 40776641
- Type: House
- Bedrooms: 3
- Bathrooms: 4
- Square Feet: 2,606 sqft
- Full Baths: 3
- Half Baths: 1
- Parking: 6 (Attached Garage)
- Storeys: 2 storeys
- Year Built: 2010
- Construction: Poured Concrete
Rooms and Dimensions
- Family room: 16'10'' x 15'3''
- Bedroom: 10'5'' x 12'3''
- Bedroom: 11'7'' x 14'9''
- Bedroom: 10'5'' x 14'9''
- 4pc Bathroom: Measurements not available
- 3pc Bathroom: Measurements not available
- Recreation room: 26'8'' x 20'9''
- Kitchen: 4'0'' x 12'10''
- 4pc Bathroom: Measurements not available
- Living room: 13'9'' x 19'11''
- Kitchen: 13'8'' x 8'7''
- Foyer: 7'8'' x 12'6''
- Dining room: 13'8'' x 9'0''
- 2pc Bathroom: Measurements not available
































