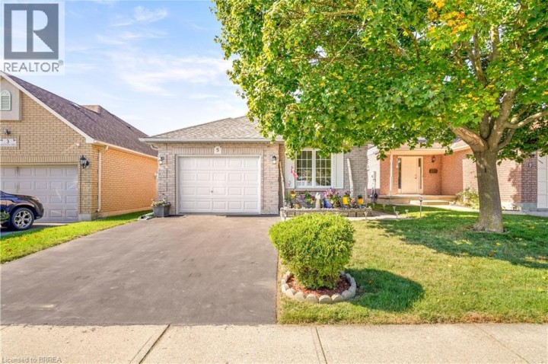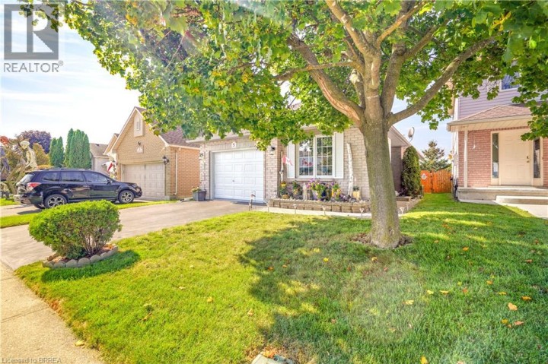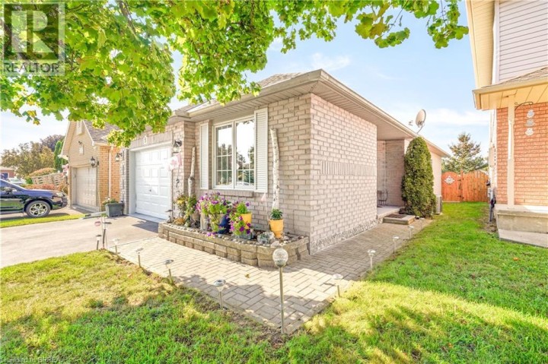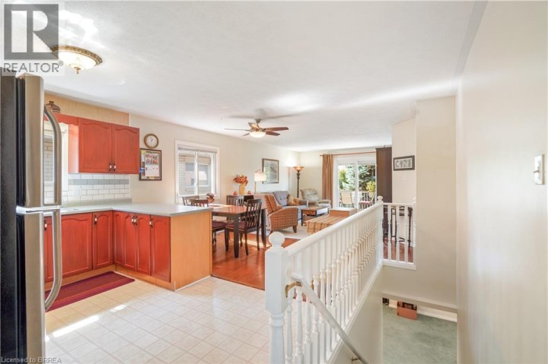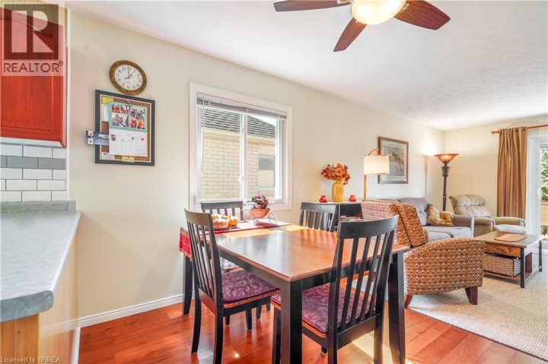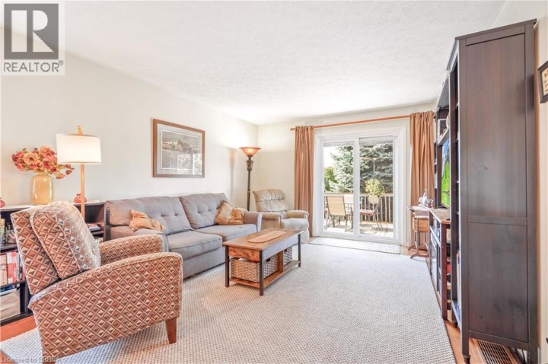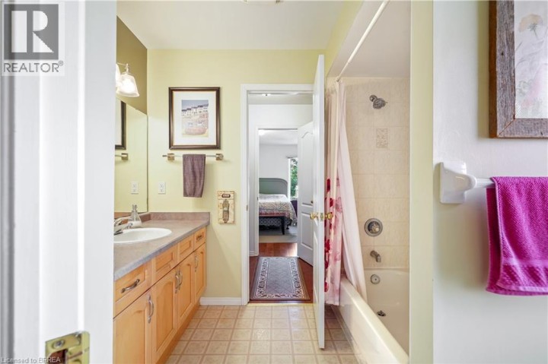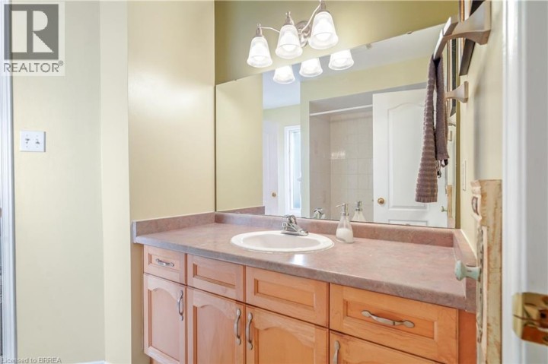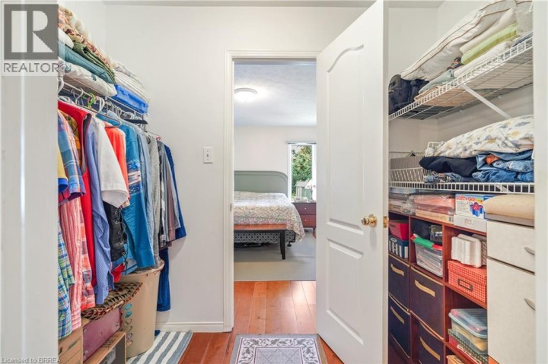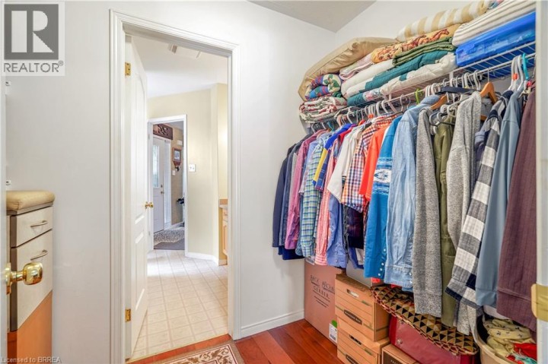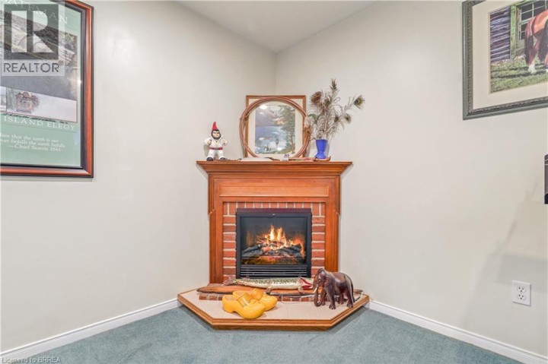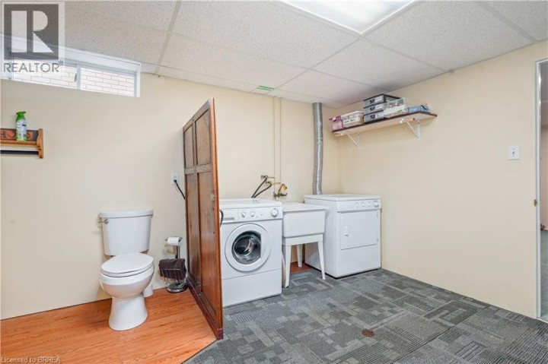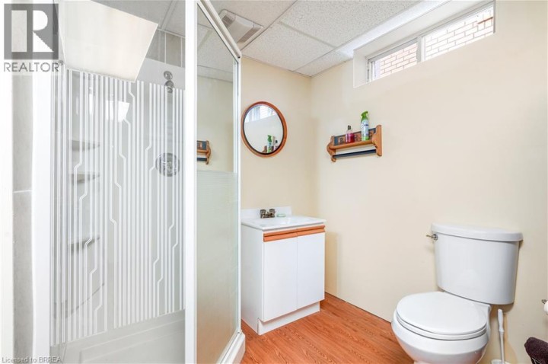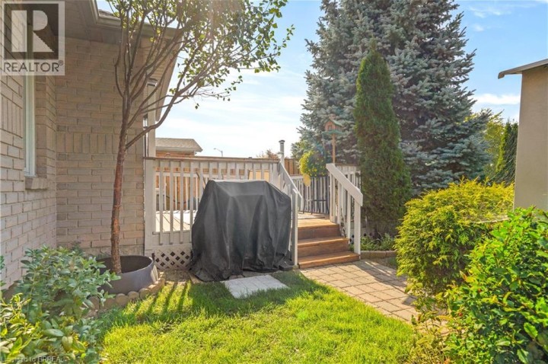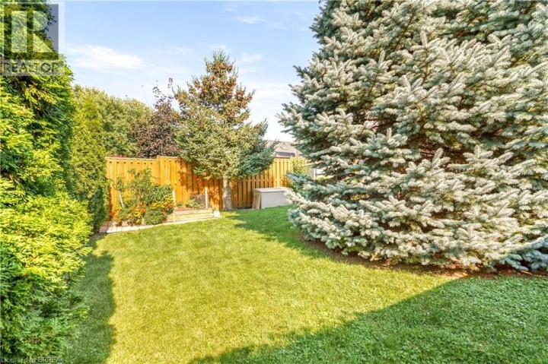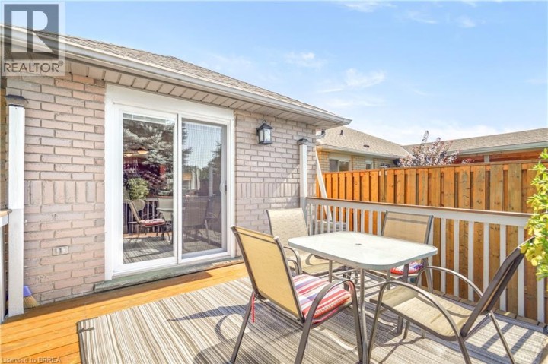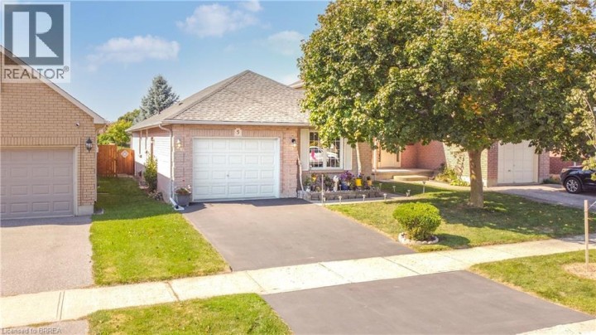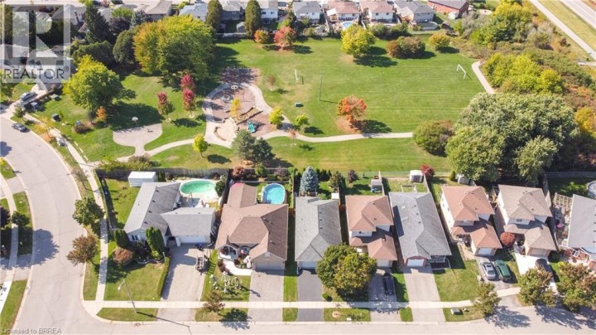
$649,000
About this House
North End Home Backing Onto A Park! Pride of ownership shines in this immaculate all brick bungalow with an oversized single garage(it\'s just a hair smaller than a 1.5 car garage) sitting on a quiet street in an excellent North End neighbourhood and backing onto a big park that has children’s playground equipment, a basketball court, and a soccer field. This lovely home has an interlocking stone walkway leading to the front door and the welcoming entrance and features an open concept main floor with a bright kitchen that has tile backsplash, reverse osmosis water filtration, and lots of cupboards and counter space, an inviting living room with hardwood flooring and patio doors leading out to a private deck in the tranquil backyard where you’ll enjoy relaxing with your morning coffee while watching the birds, a dining area for family meals, and large master bedroom that enjoys a walk-in closet and ensuite privilege to the pristine 4pc. bathroom on the main level. Let\'s head downstairs where you\'ll find a cozy recreation room for entertaining with a corner electric fireplace(there is a gas line there as well so a gas fireplace could be installed there instead), a 3pc. bathroom, a workshop area, and plenty of room for storage. The landscaped backyard will be great for hosting summer barbecues and you can take the kids for a walk around the corner to play at the park. Close to parks, schools, shopping, trails, and quick access to Highway 403 and Highway 24. Recent updates include new insulation in the attic in 2018, new central air in 2020, new patio door with built-in blinds in 2018, new windows in the kitchen and dining room in 2018, new engineered hardwood flooring in 2015, interlocking stone walkway in 2016, new asphalt driveway in 2019, new fencing in 2020, new water softener in 2022, new sump pump with battery back up in 2022, and more. A beautiful home that has been meticulously maintained and it\'s just waiting for you to move in and enjoy! Book a viewing today! (id:14735)
More About The Location
Brantwood Park Road/ Viscount Road/ Anastasia Crescent
Listed by Re/Max Twin City Realty Inc.
 Brought to you by your friendly REALTORS® through the MLS® System and TDREB (Tillsonburg District Real Estate Board), courtesy of Brixwork for your convenience.
Brought to you by your friendly REALTORS® through the MLS® System and TDREB (Tillsonburg District Real Estate Board), courtesy of Brixwork for your convenience.
The information contained on this site is based in whole or in part on information that is provided by members of The Canadian Real Estate Association, who are responsible for its accuracy. CREA reproduces and distributes this information as a service for its members and assumes no responsibility for its accuracy.
The trademarks REALTOR®, REALTORS® and the REALTOR® logo are controlled by The Canadian Real Estate Association (CREA) and identify real estate professionals who are members of CREA. The trademarks MLS®, Multiple Listing Service® and the associated logos are owned by CREA and identify the quality of services provided by real estate professionals who are members of CREA. Used under license.
Features
- MLS®: 40776654
- Type: House
- Bedrooms: 2
- Bathrooms: 2
- Square Feet: 1,004 sqft
- Lot Size: 0 sqft
- Full Baths: 2
- Parking: 2 (Attached Garage)
- Fireplaces: 1 Electric
- Storeys: 1 storeys
- Construction: Poured Concrete
Rooms and Dimensions
- Workshop: 8'11'' x 8'0''
- Storage: 15'4'' x 8'0''
- 3pc Bathroom: 13'7'' x 10'8''
- Recreation room: 22'10'' x 15'0''
- 4pc Bathroom: 7'2'' x 6'2''
- Bedroom: 12'10'' x 10'6''
- Bedroom: 10'5'' x 10'2''
- Living room: 14'3'' x 11'3''
- Dining room: 11'10'' x 7'10''
- Kitchen: 11'10'' x 9'3''
- Foyer: 9'0'' x 6'4''


