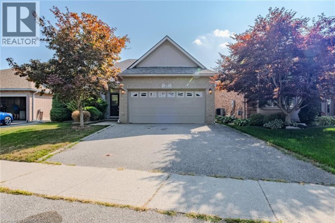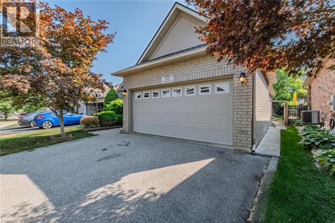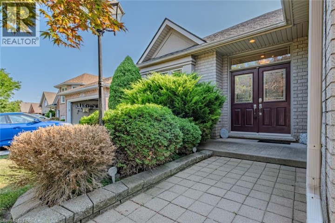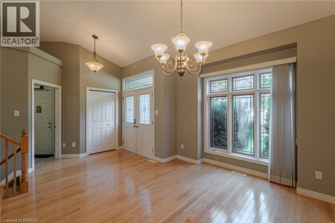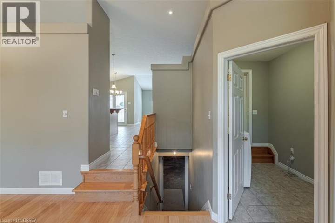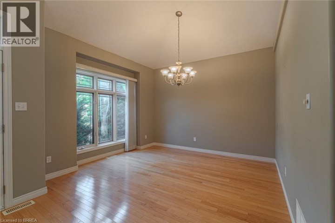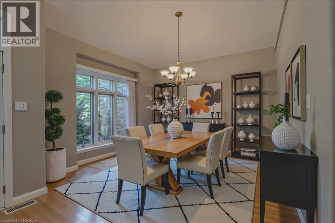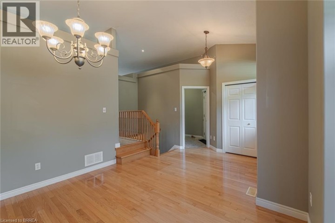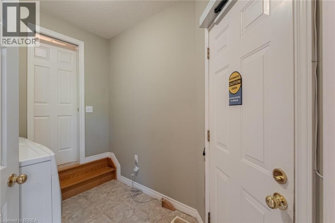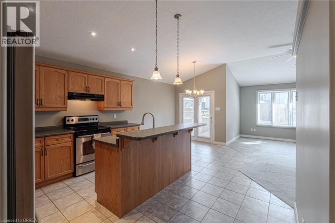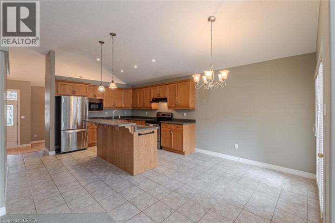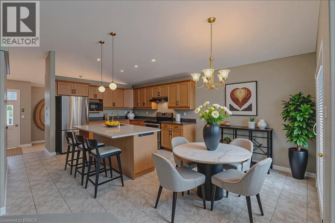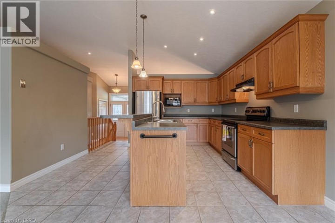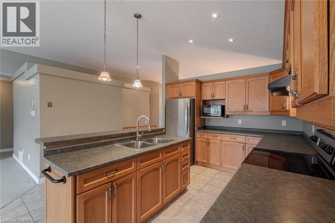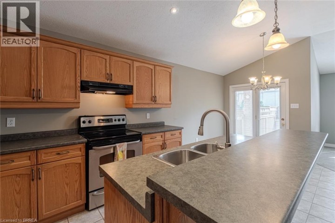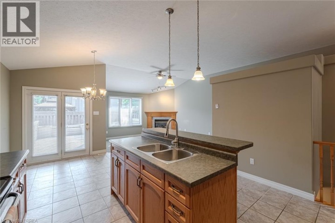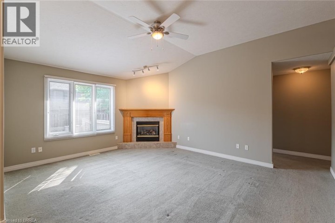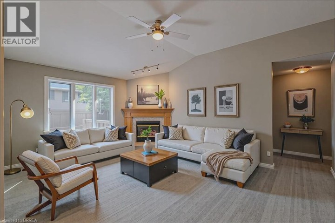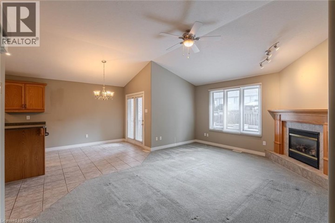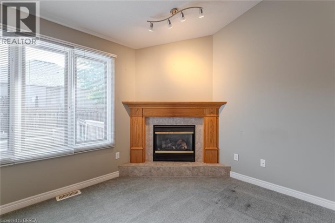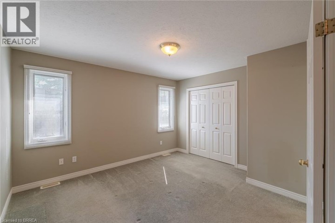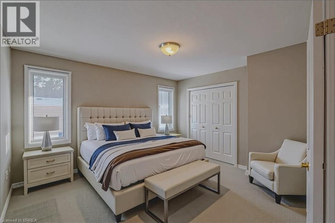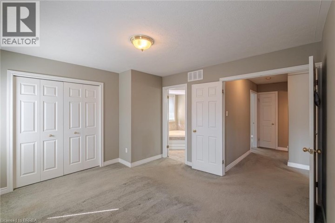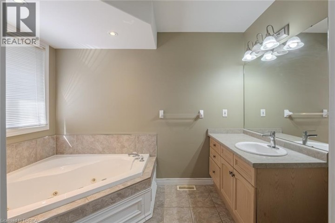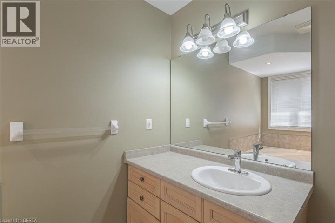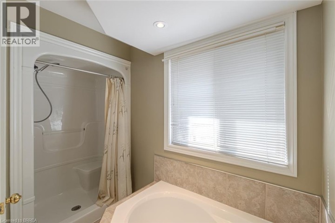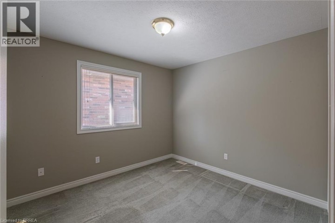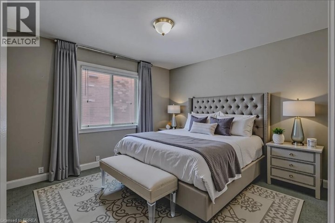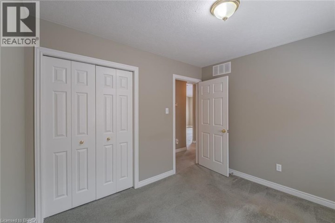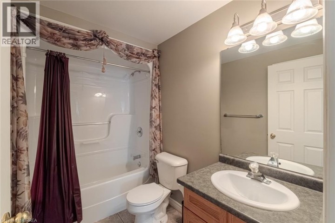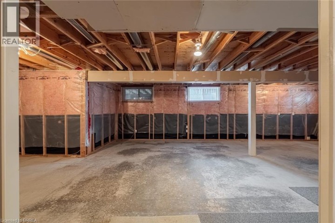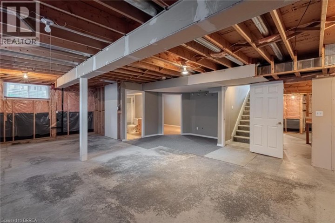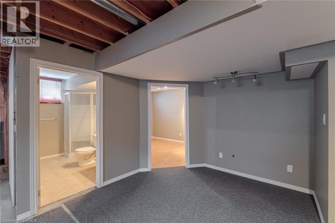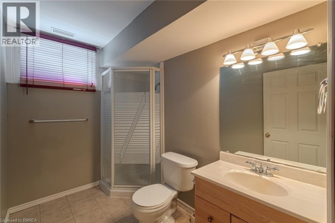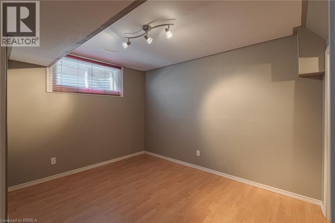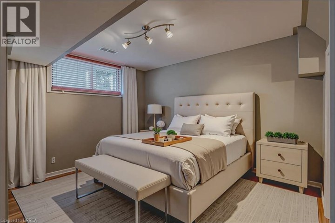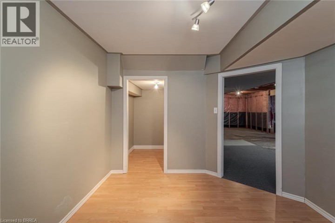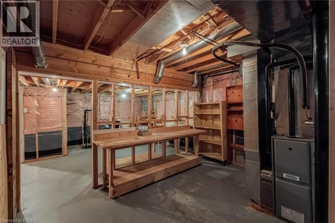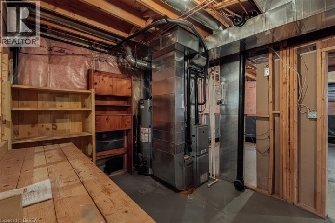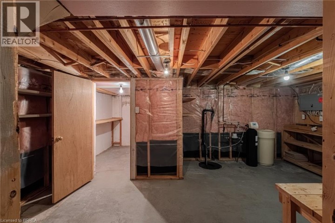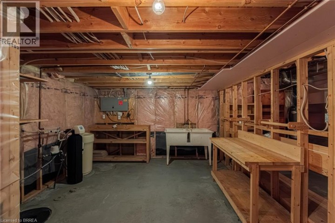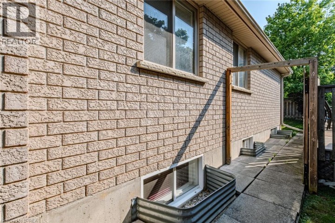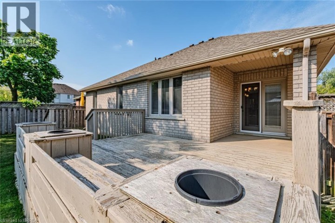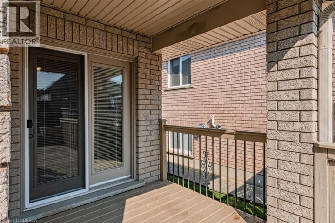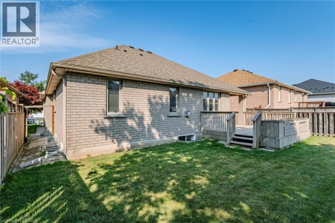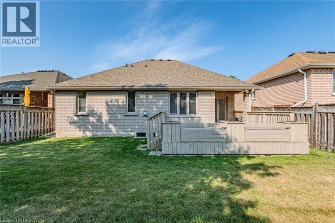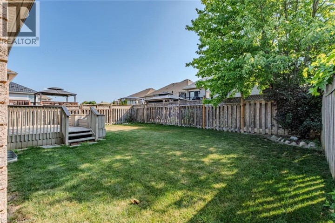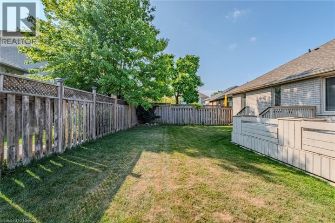
$749,900
About this House
Welcome to this charming home, proudly offered for sale for the very first time! Nestled in a sought-after, mature neighborhood, this well-maintained property is the perfect place to raise a family. It features 2+1 bedrooms, 3 bathrooms, a double-car garage, and a partially finished basement just waiting for your personal touch. The main floor offers a bright and airy living room with a cozy fireplace, a functional kitchen and dining area with direct access to the fully fenced backyard, a spacious primary bedroom with a 4-piece ensuite, a second bedroom, and a full main bathroom. You’ll also enjoy the convenience of a laundry/mud room with direct access to the attached garage. The lower level includes an additional bedroom, a bathroom, a utility area, and plenty of potential to create the finished space of your dreams. Located near excellent schools, shopping, scenic trails, Highway 403, and all the great amenities Brantford has to offer, this home combines comfort, convenience, and opportunity! Don’t wait—book your private showing today! (id:14735)
More About The Location
Cross street: Deerpark Avenue
Listed by Century 21 Grand Realty Inc..
 Brought to you by your friendly REALTORS® through the MLS® System and TDREB (Tillsonburg District Real Estate Board), courtesy of Brixwork for your convenience.
Brought to you by your friendly REALTORS® through the MLS® System and TDREB (Tillsonburg District Real Estate Board), courtesy of Brixwork for your convenience.
The information contained on this site is based in whole or in part on information that is provided by members of The Canadian Real Estate Association, who are responsible for its accuracy. CREA reproduces and distributes this information as a service for its members and assumes no responsibility for its accuracy.
The trademarks REALTOR®, REALTORS® and the REALTOR® logo are controlled by The Canadian Real Estate Association (CREA) and identify real estate professionals who are members of CREA. The trademarks MLS®, Multiple Listing Service® and the associated logos are owned by CREA and identify the quality of services provided by real estate professionals who are members of CREA. Used under license.
Features
- MLS®: 40776714
- Type: House
- Bedrooms: 3
- Bathrooms: 3
- Square Feet: 2,486 sqft
- Lot Size: 0 sqft
- Full Baths: 3
- Parking: 4 (Attached Garage)
- Fireplaces: 1
- Storeys: 1 storeys
- Year Built: 2002
- Construction: Poured Concrete
Rooms and Dimensions
- Cold room: 7'2'' x 8'
- Storage: 18'8'' x 11'7''
- Utility room: 13'2'' x 9'1''
- Other: 5'6'' x 5'11''
- Bedroom: 12'1'' x 10'2''
- 3pc Bathroom: 8'11'' x 6'6''
- Other: 36'2'' x 22'10''
- Other: 17'11'' x 21'8''
- 4pc Bathroom: 8'8'' x 5'2''
- Bedroom: 9'9'' x 10'5''
- Full bathroom: 9'9'' x 10'5''
- Primary Bedroom: 12'10'' x 11'8''
- Living room: 13'6'' x 17'3''
- Dinette: 7'4'' x 8'10''
- Kitchen: 13'3'' x 11'11''
- Laundry room: 6'11'' x 9'10''
- Dining room: 10'11'' x 12'9''
- Foyer: 7'2'' x 8'7''

