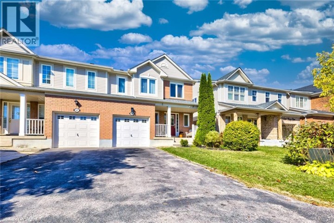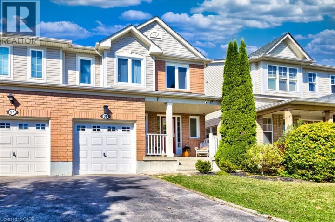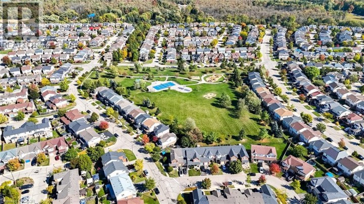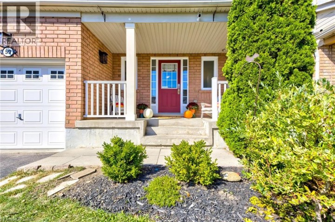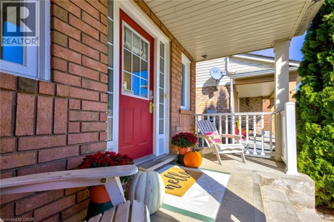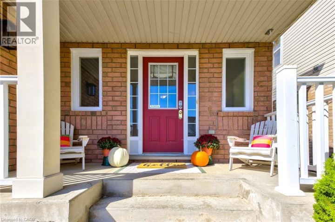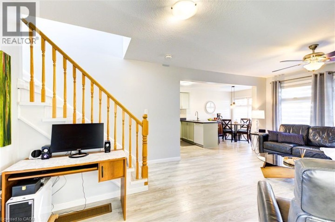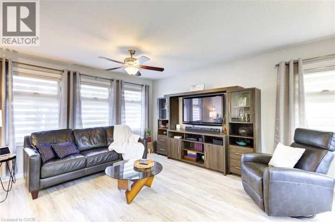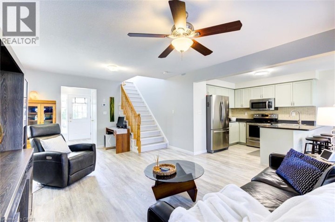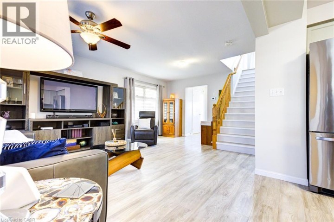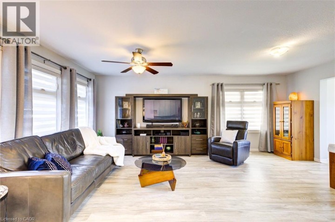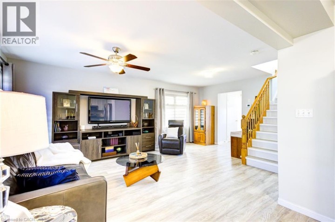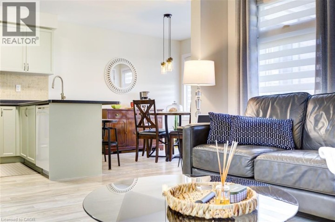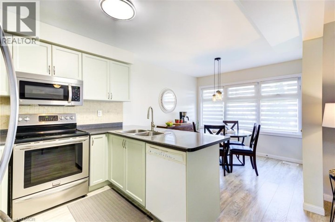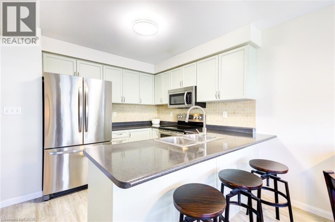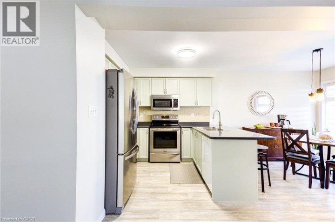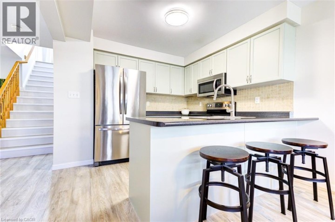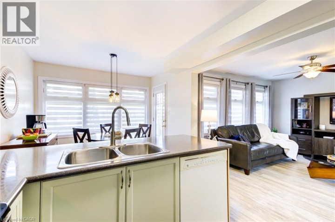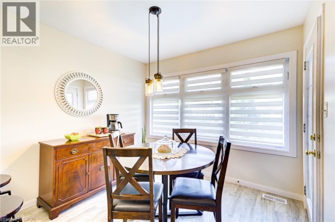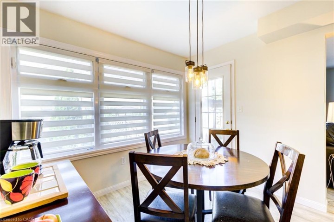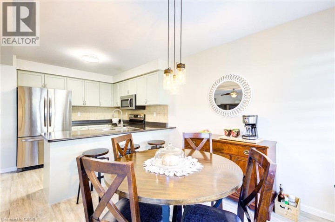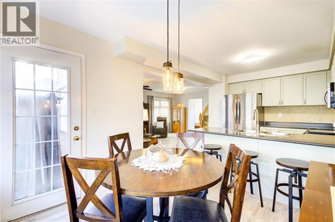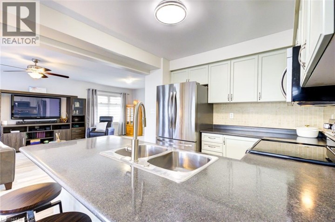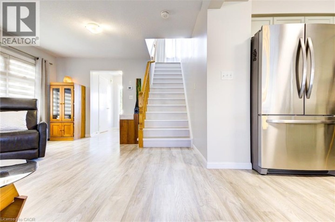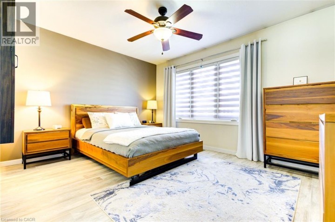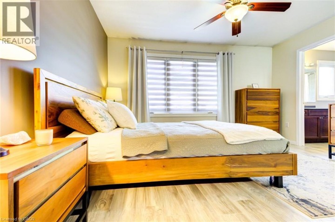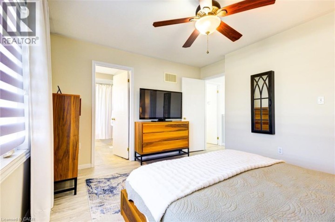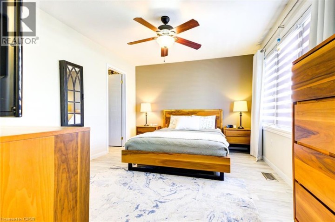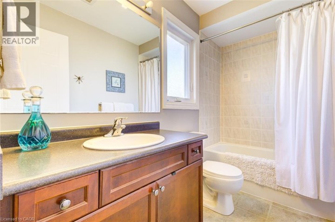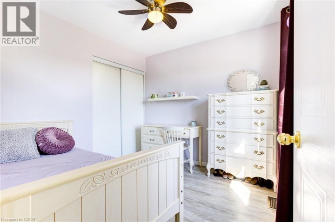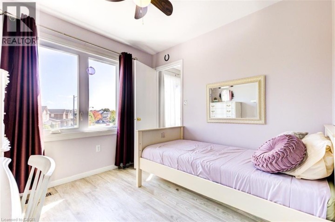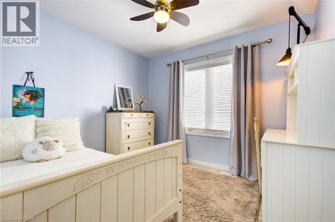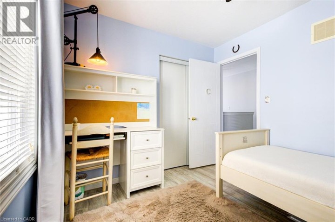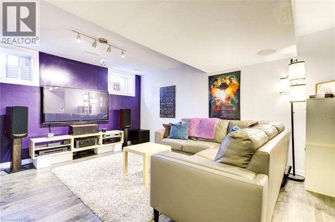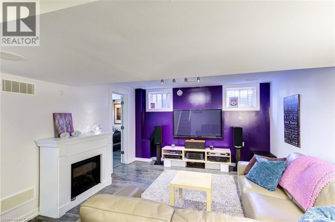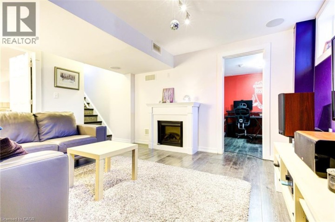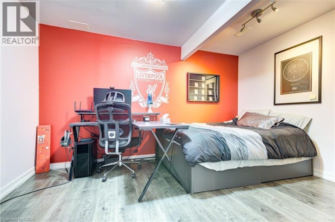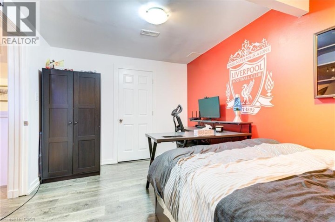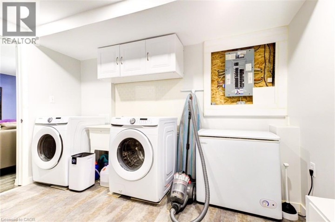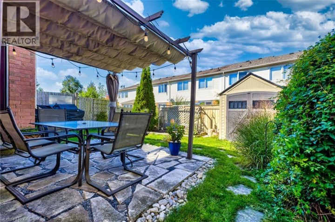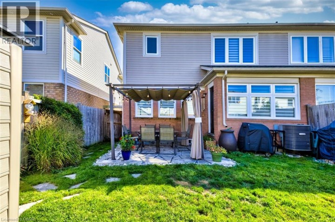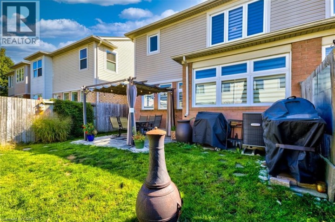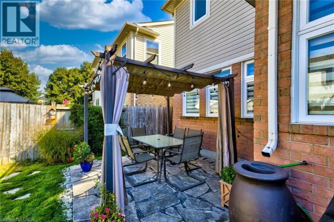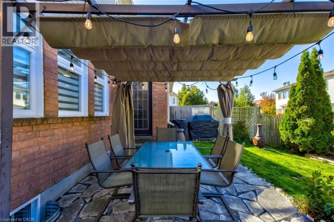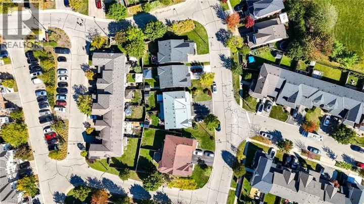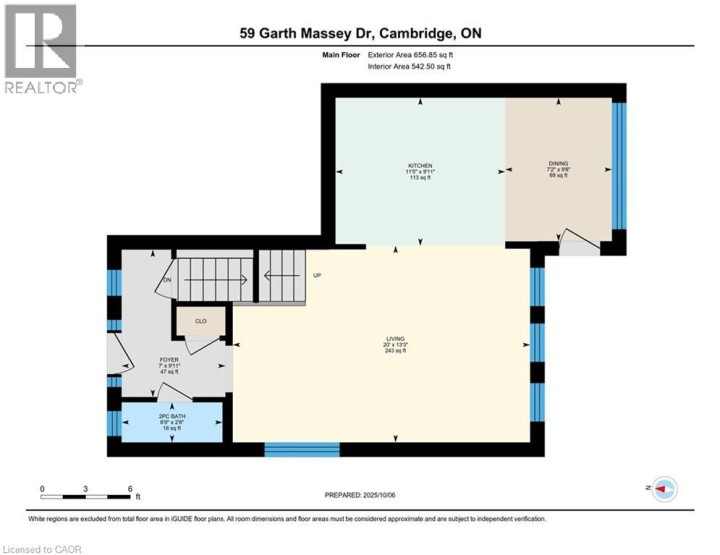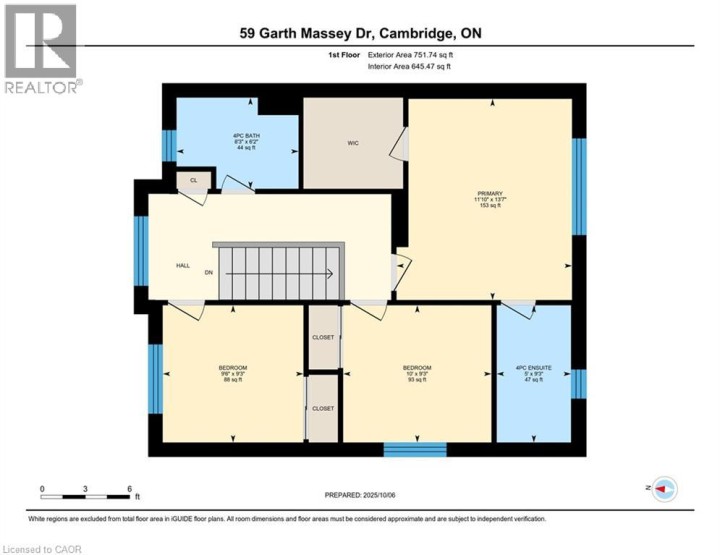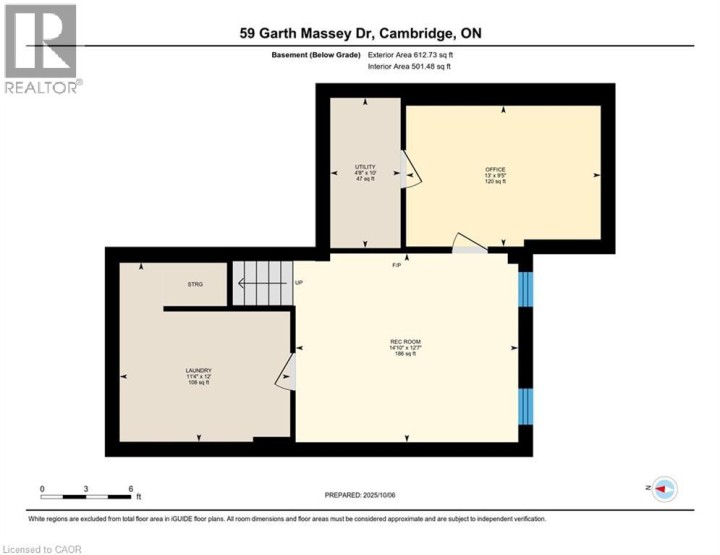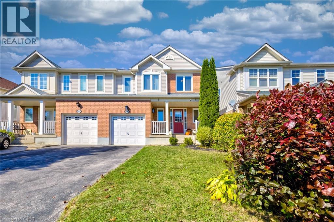
$699,900
About this House
Located in one of Cambridge’s most sought after neighborhoods, this fabulous; fully finished semi-detach is perfect for the first time buyer and growing family alike. Bright and airy, you’ll enjoying entertaining friends and family in the large open living room that overlooks the kitchen with breakfast bar and dining area. Upstairs you’ll find three spacious bedrooms and two baths, with the primary bedroom boasting a 4pcs en-suite and walk-in closet. Needing extra living space? The fully finished lower level offers a large cozy rec room, office/games room and a laundry area with plenty of storage. Enjoy morning coffee or an evening cocktail on the stone patio overlooking the fully fenced yard with shed and gazebo. Freshly painted, carpet free and offering over 1800sqft of finished living space; this beautiful home also features 6 appliances, roof (2019), all main + second floor windows (2020), c/air, custom blinds and newer flooring through-out. Situated in a family friendly neighborhood only minutes to schools, shopping, parks, places of worship, nature trails and HWY 401. Be sure to add 59 Garth Massey Drive to your must see list today. (id:14735)
More About The Location
Can-Amera Parkway to Baintree Way to Garth Massey Drive
Listed by GRAND WEST REALTY INC., BROKERAGE.
 Brought to you by your friendly REALTORS® through the MLS® System and TDREB (Tillsonburg District Real Estate Board), courtesy of Brixwork for your convenience.
Brought to you by your friendly REALTORS® through the MLS® System and TDREB (Tillsonburg District Real Estate Board), courtesy of Brixwork for your convenience.
The information contained on this site is based in whole or in part on information that is provided by members of The Canadian Real Estate Association, who are responsible for its accuracy. CREA reproduces and distributes this information as a service for its members and assumes no responsibility for its accuracy.
The trademarks REALTOR®, REALTORS® and the REALTOR® logo are controlled by The Canadian Real Estate Association (CREA) and identify real estate professionals who are members of CREA. The trademarks MLS®, Multiple Listing Service® and the associated logos are owned by CREA and identify the quality of services provided by real estate professionals who are members of CREA. Used under license.
Features
- MLS®: 40776740
- Type: House
- Bedrooms: 3
- Bathrooms: 3
- Square Feet: 1,821 sqft
- Full Baths: 2
- Half Baths: 1
- Parking: 3 (Attached Garage)
- Storeys: 2 storeys
- Year Built: 2005
Rooms and Dimensions
- 4pc Bathroom: 8'3'' x 6'2''
- Full bathroom: 9'3'' x 5'0''
- Bedroom: 9'6'' x 9'3''
- Bedroom: 10'0'' x 9'3''
- Primary Bedroom: 11'10'' x 13'7''
- Laundry room: 11'4'' x 12'0''
- Office: 13'0'' x 9'5''
- Recreation room: 14'10'' x 12'7''
- 2pc Bathroom: 6'9'' x 2'8''
- Kitchen: 11'5'' x 9'11''
- Dining room: 7'2'' x 9'8''
- Living room: 20'0'' x 13'3''


