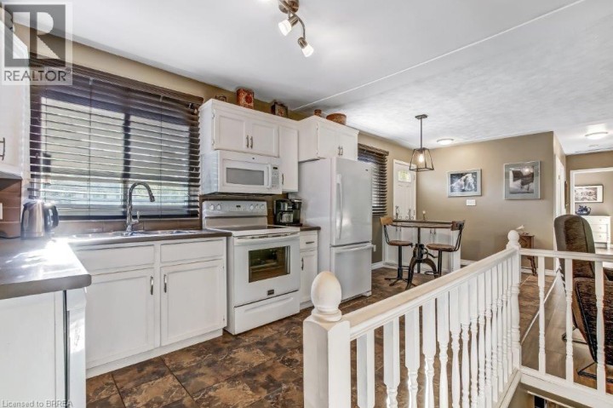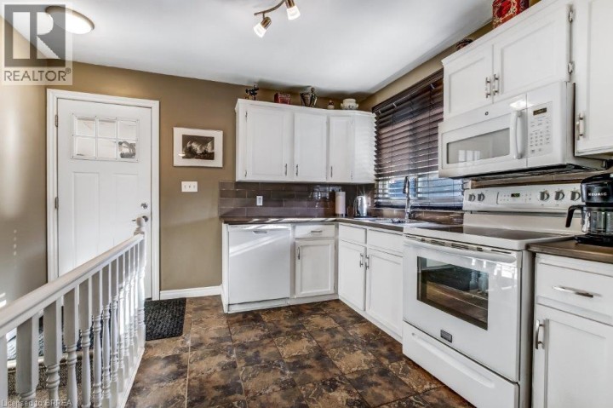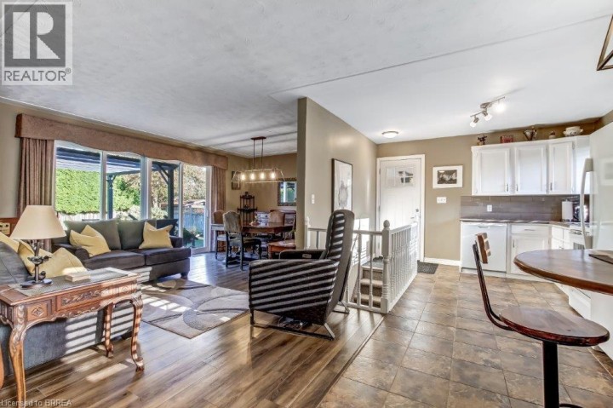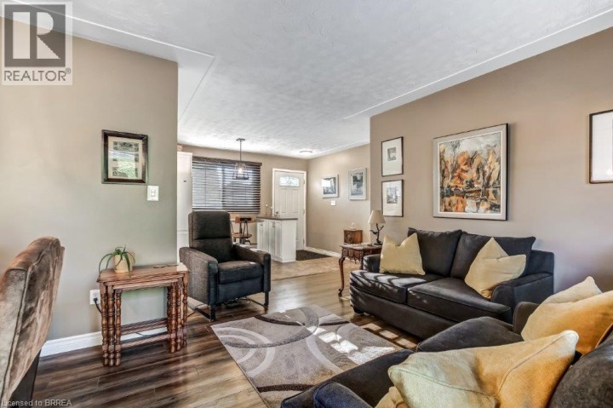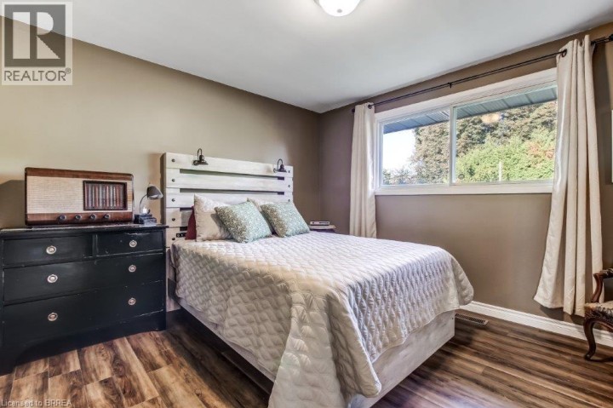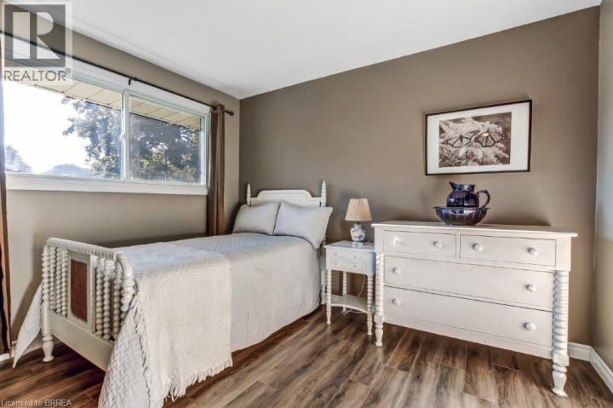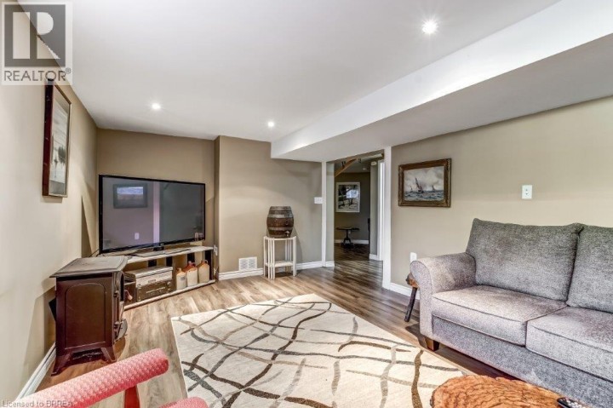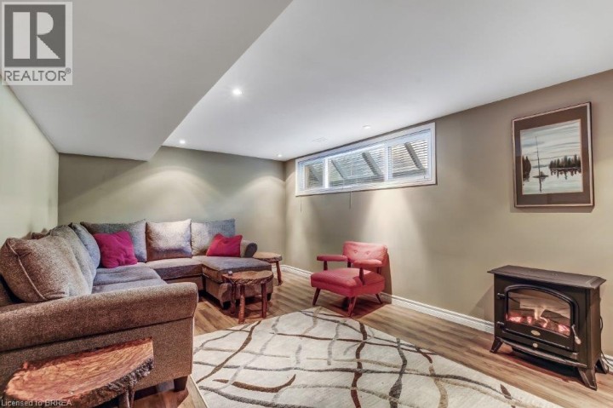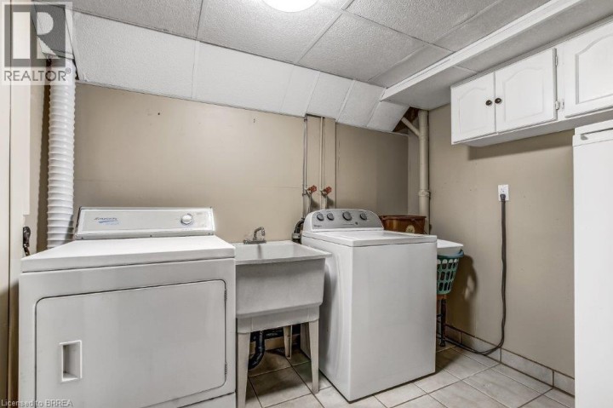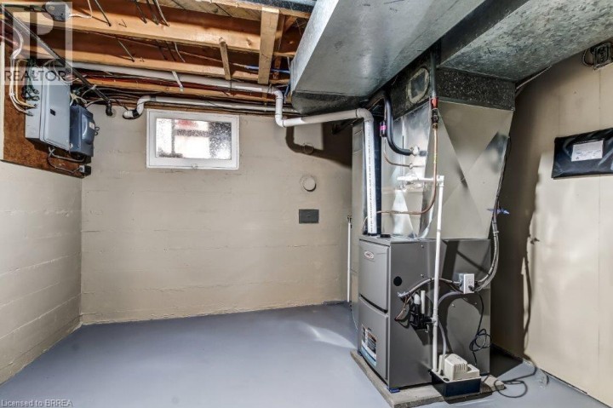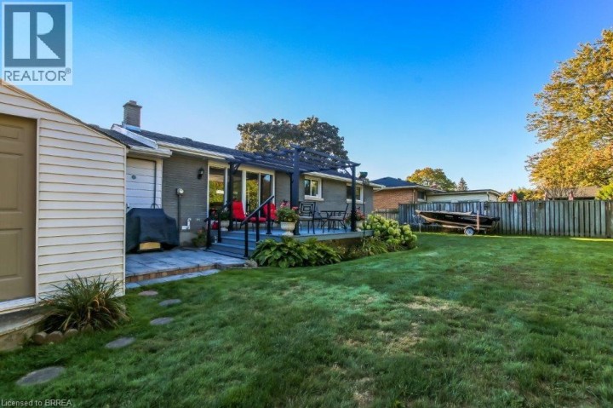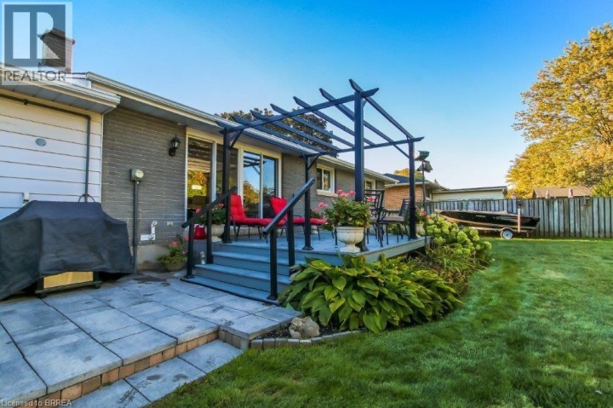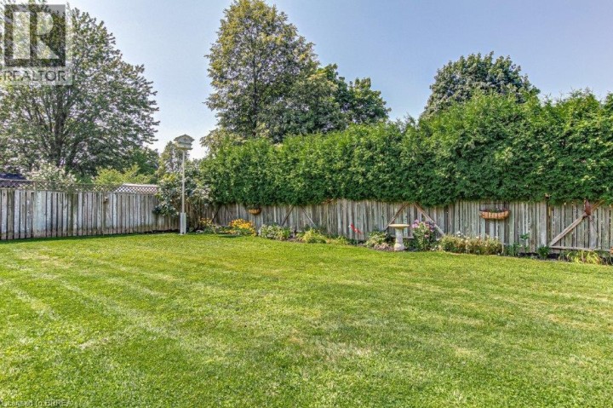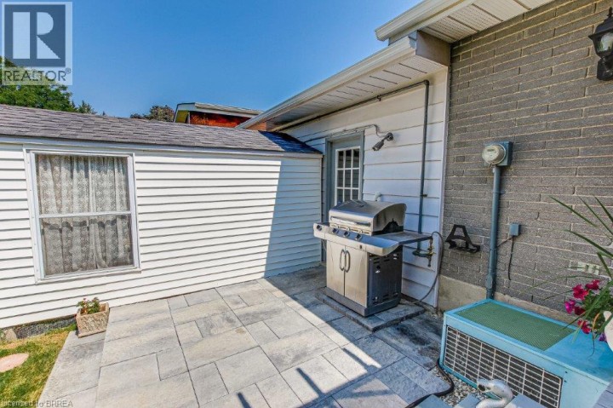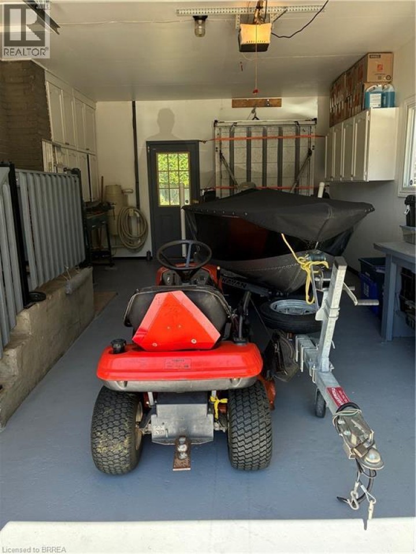
$769,900
About this House
Welcome home to 66 Forsythe Ave. Located in the desirable Greenbrier neighbourhood in Brantford\'s North end, this meticulously maintained bungalow is move in ready and boasts 1900 sq ft of finished living space. The main floor features a spacious and bright eat-in kitchen, large living room/dining room, 3 large bedrooms and a 3 piece bathroom and boasts durable vinyl plank flooring and ceramic tile.. Double slider doors off the living room lead to a beautiful deck which overlooks the fully fenced large backyard with lots of room to add a pool. The oversized single garage measures 350 sq. ft. and has an interior entrance to the house, room for a vehicle plus storage for your lawn mower, snow blower or more, and features a 10 foot high door that will fit a camper or small RV. The lower level has a fourth bedroom, nice sized rec room with large windows, another 3 piece bathroom, office or den, and a utility room. All major items have been updated over the last 20 years and include windows, eavestrough (2022) roof (2010 with 30 year shingles), Lennox furnace & A/C (October 2025), driveway. Centrally located to shopping, highways 24 & 403, Brantford General Hospital and walking distance to both public and catholic elementary schools. Call today for you private viewing. (id:14735)
More About The Location
King George Road or Memorial Drive to Forsythe
Listed by Royal LePage Action Realty.
 Brought to you by your friendly REALTORS® through the MLS® System and TDREB (Tillsonburg District Real Estate Board), courtesy of Brixwork for your convenience.
Brought to you by your friendly REALTORS® through the MLS® System and TDREB (Tillsonburg District Real Estate Board), courtesy of Brixwork for your convenience.
The information contained on this site is based in whole or in part on information that is provided by members of The Canadian Real Estate Association, who are responsible for its accuracy. CREA reproduces and distributes this information as a service for its members and assumes no responsibility for its accuracy.
The trademarks REALTOR®, REALTORS® and the REALTOR® logo are controlled by The Canadian Real Estate Association (CREA) and identify real estate professionals who are members of CREA. The trademarks MLS®, Multiple Listing Service® and the associated logos are owned by CREA and identify the quality of services provided by real estate professionals who are members of CREA. Used under license.
Features
- MLS®: 40776775
- Type: House
- Bedrooms: 4
- Bathrooms: 2
- Square Feet: 1,899 sqft
- Full Baths: 2
- Parking: 5 (Attached Garage)
- Storeys: 1 storeys
- Construction: Poured Concrete
Rooms and Dimensions
- Utility room: 10'8'' x 11'11''
- 3pc Bathroom: Measurements not available
- Office: 11'0'' x 11'11''
- Bedroom: 15'6'' x 8'0''
- Recreation room: 19'8'' x 11'11''
- 3pc Bathroom: Measurements not available
- Bedroom: 7'2'' x 11'11''
- Bedroom: 8'11'' x 11'4''
- Primary Bedroom: 12'2'' x 11'11''
- Living room/Dining room: 18'10'' x 11'11''
- Eat in kitchen: 17'6'' x 11'4''




