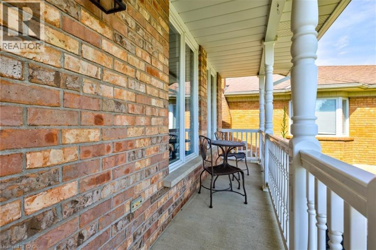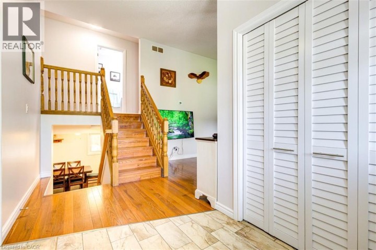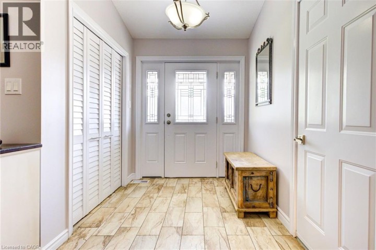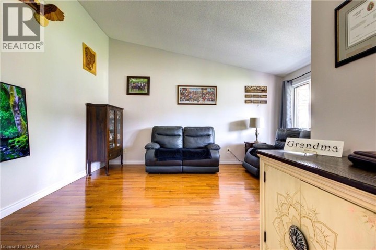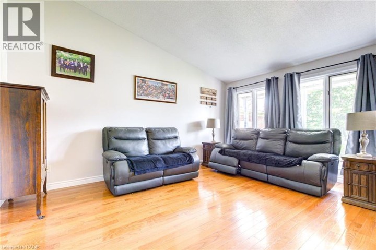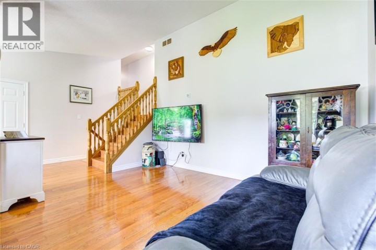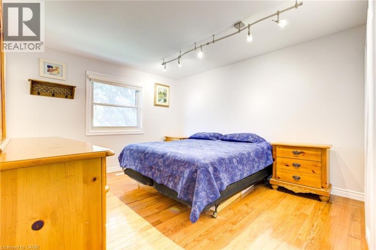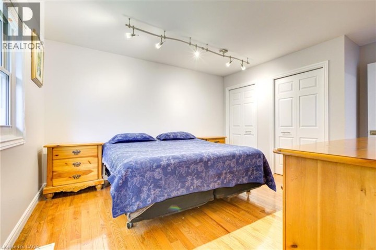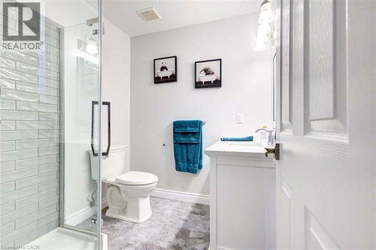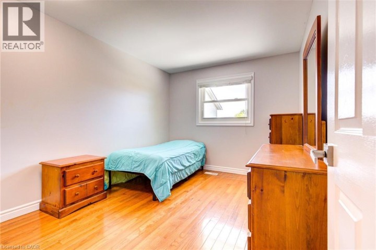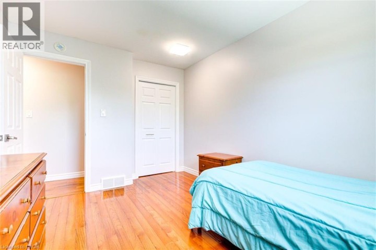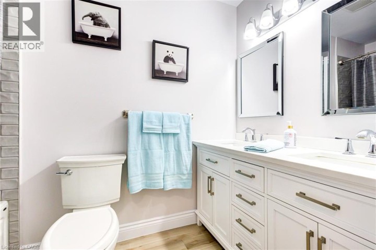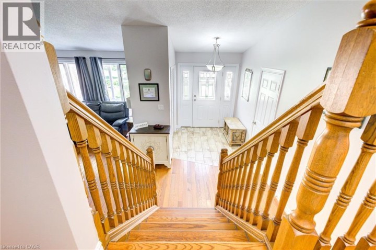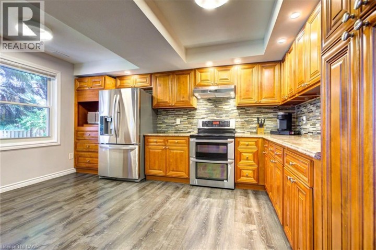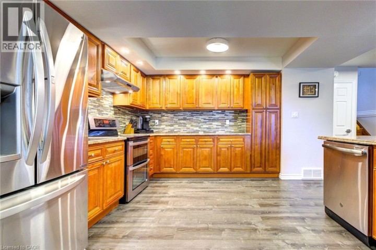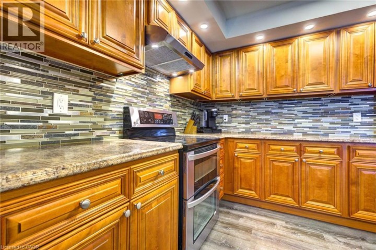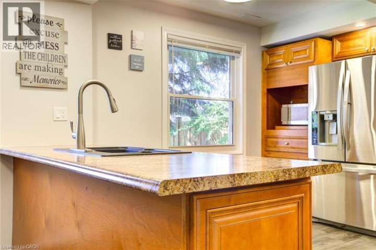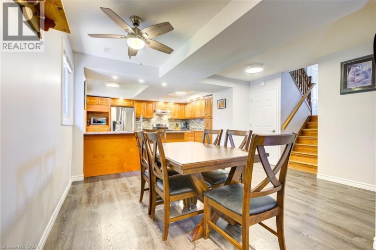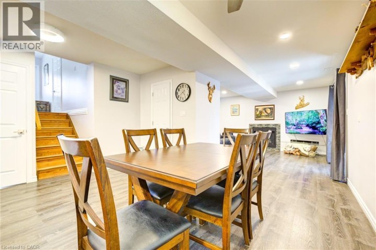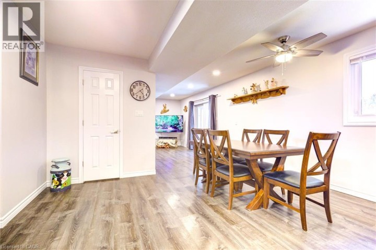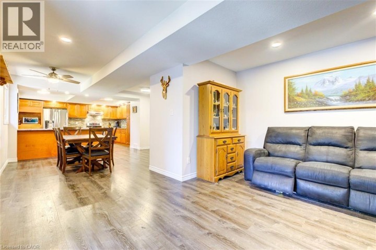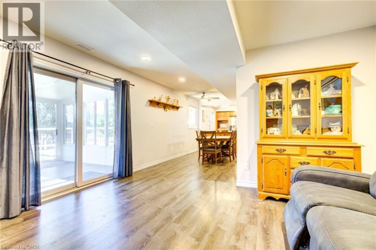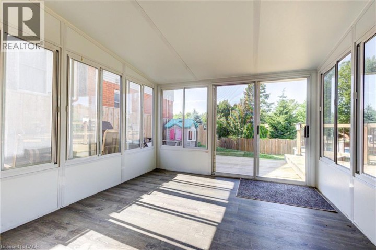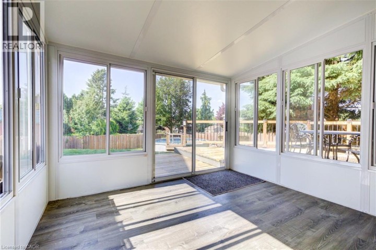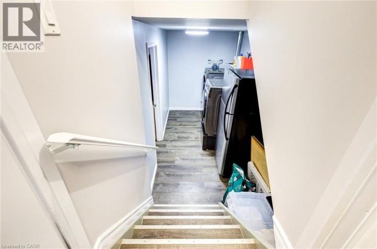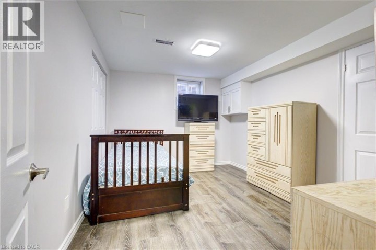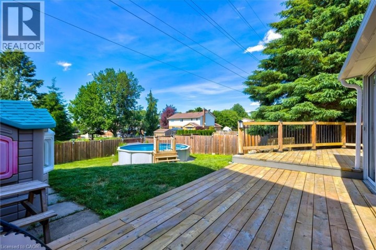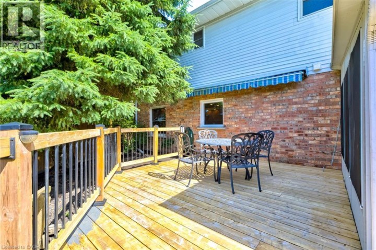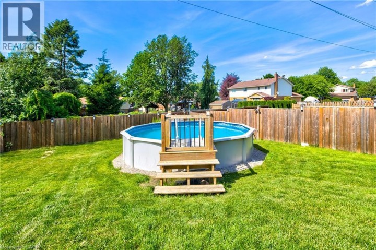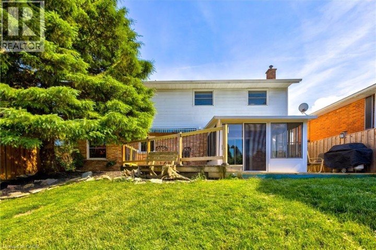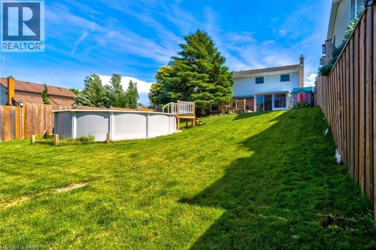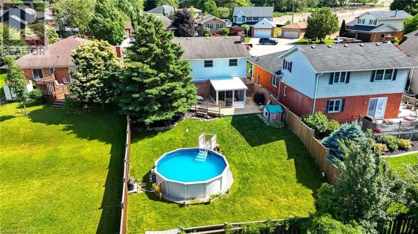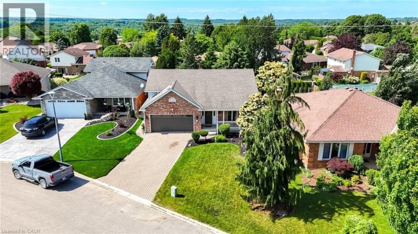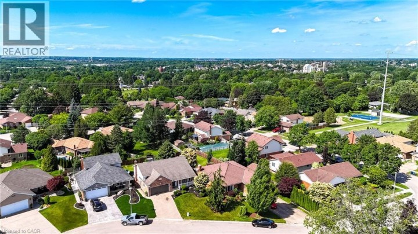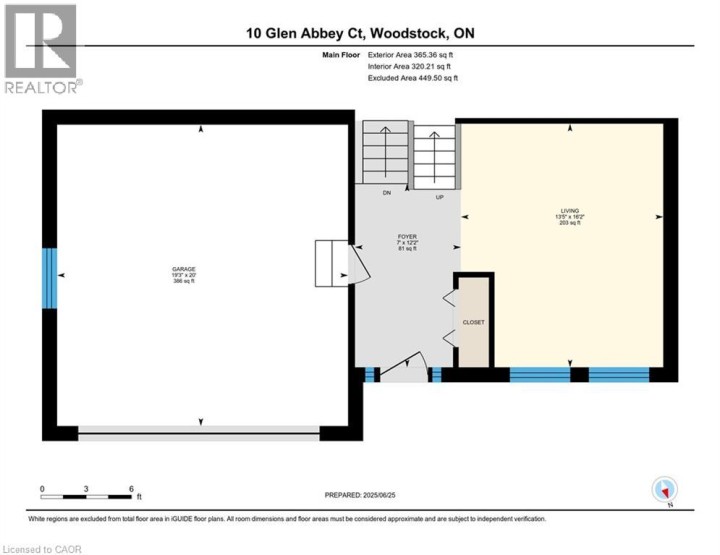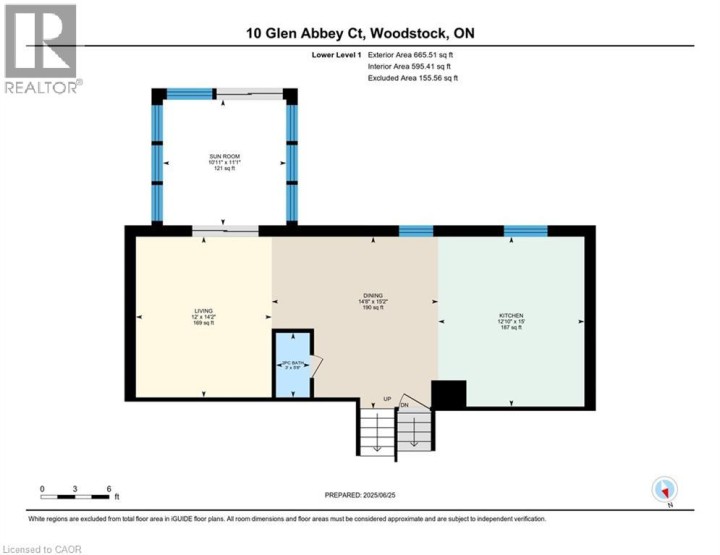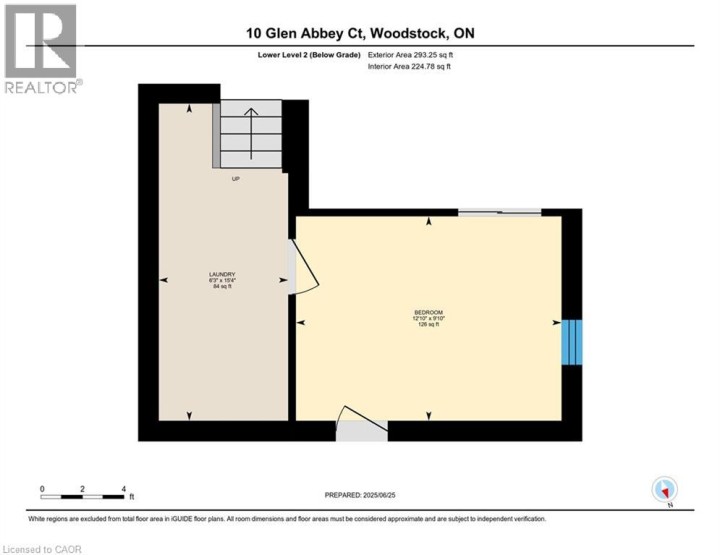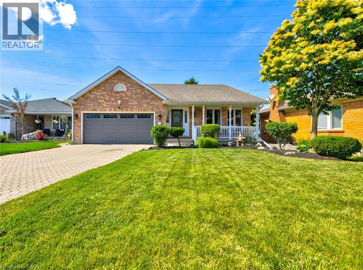
$725,000
About this House
COURT LOCATION!! Sitting on large lot in a quiet, sought after neighborhood; this solid 4 level back-split is fully finished, freshly painted through-out and offers over 2000sqft of living space. Featuring 3+1 beds, 3 updated baths, 5 appliances and a newer custom kitchen including cupboards, back-splash, faucets and flooring. Enjoy morning coffee or an evening cocktail in the 3 season sun room or on the large wood deck overlooking the newly fenced yard which boasts a refreshing above ground pool. You won’t have any problems with parking as the interlock drive comfortably fits 4 vehicles along with the double garage. Other notables include water softener, pool pump (2025), washer+dryer (2024), front door with side-lite and leaf guard. Have I mentioned the quiet court location? This fabulous, carpet free home is conveniently located just minutes to schools, shopping, parks, scenic nature trails and HWY 401. (id:14735)
More About The Location
ST. ANDREWS RD to GLEN ABBEY CRT
Listed by GRAND WEST REALTY INC., BROKERAGE.
 Brought to you by your friendly REALTORS® through the MLS® System and TDREB (Tillsonburg District Real Estate Board), courtesy of Brixwork for your convenience.
Brought to you by your friendly REALTORS® through the MLS® System and TDREB (Tillsonburg District Real Estate Board), courtesy of Brixwork for your convenience.
The information contained on this site is based in whole or in part on information that is provided by members of The Canadian Real Estate Association, who are responsible for its accuracy. CREA reproduces and distributes this information as a service for its members and assumes no responsibility for its accuracy.
The trademarks REALTOR®, REALTORS® and the REALTOR® logo are controlled by The Canadian Real Estate Association (CREA) and identify real estate professionals who are members of CREA. The trademarks MLS®, Multiple Listing Service® and the associated logos are owned by CREA and identify the quality of services provided by real estate professionals who are members of CREA. Used under license.
Features
- MLS®: 40776798
- Type: House
- Bedrooms: 4
- Bathrooms: 3
- Square Feet: 2,087 sqft
- Full Baths: 2
- Half Baths: 1
- Parking: 6 (Attached Garage)
- Year Built: 1989
Rooms and Dimensions
- Bedroom: 9'6'' x 13'1''
- Bedroom: 9'6'' x 12'1''
- 5pc Bathroom: Measurements not available
- Full bathroom: Measurements not available
- Primary Bedroom: 11'7'' x 15'4''
- Bedroom: 12'10'' x 9'10''
- Laundry room: 6'3'' x 15'4''
- Sunroom: 10'11'' x 11'1''
- 2pc Bathroom: Measurements not available
- Family room: 12'0'' x 14'2''
- Dining room: 14'8'' x 15'2''
- Kitchen: 12'10'' x 15'0''
- Living room: 13'5'' x 16'2''
- Foyer: 7'0'' x 12'2''





