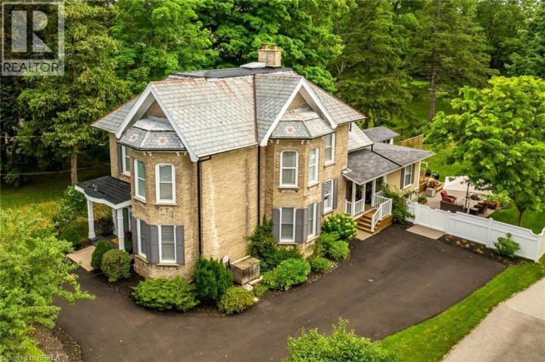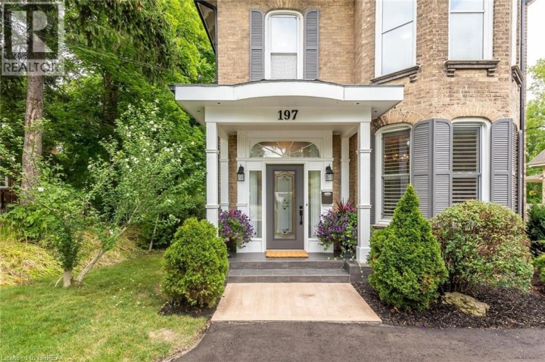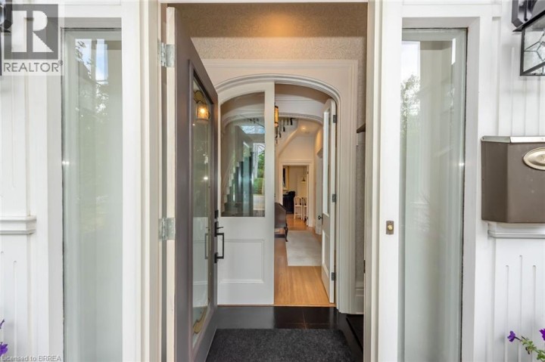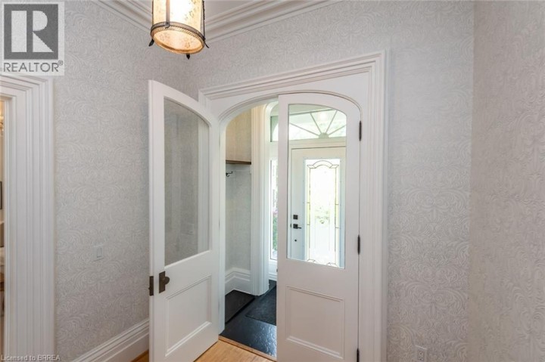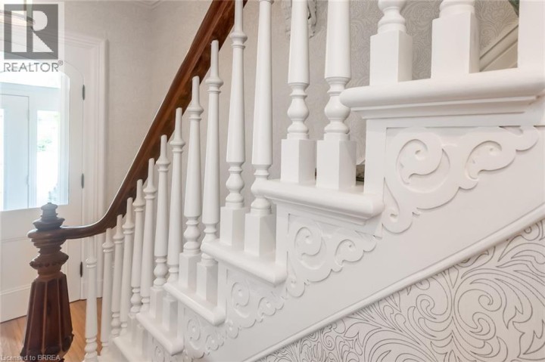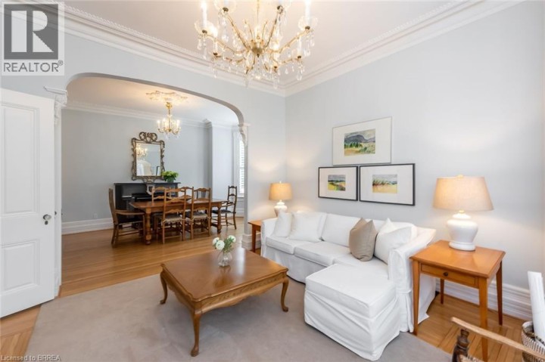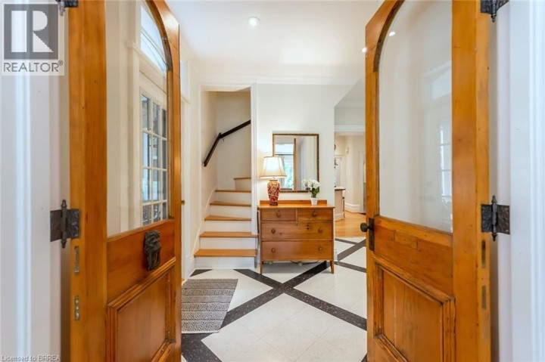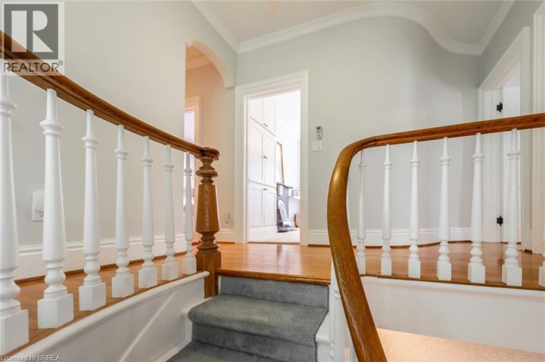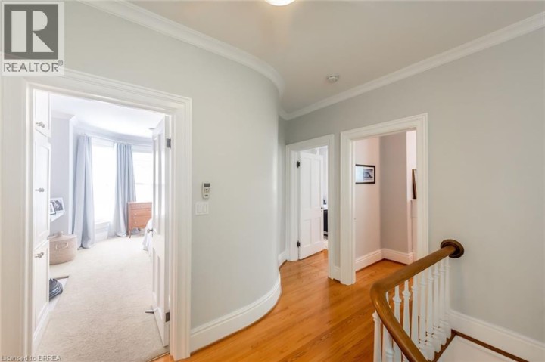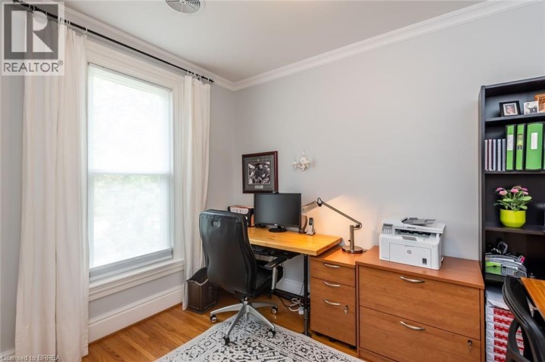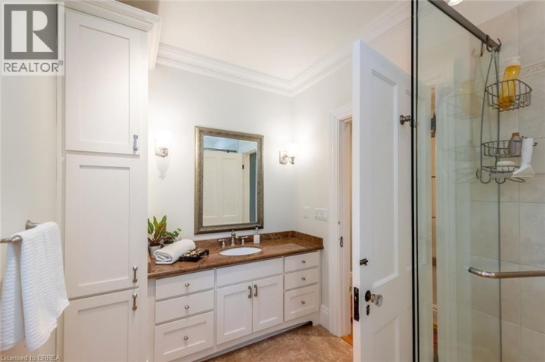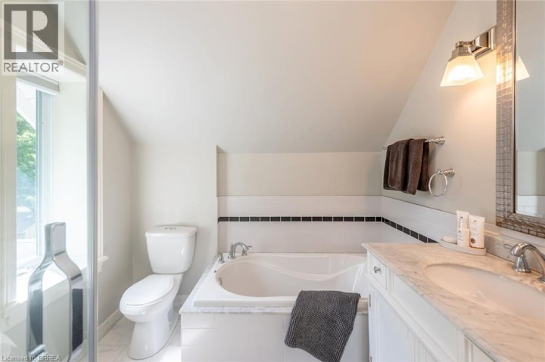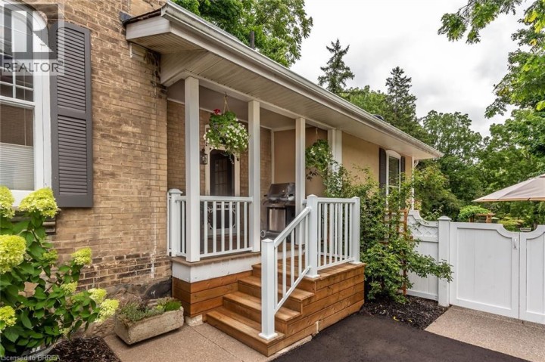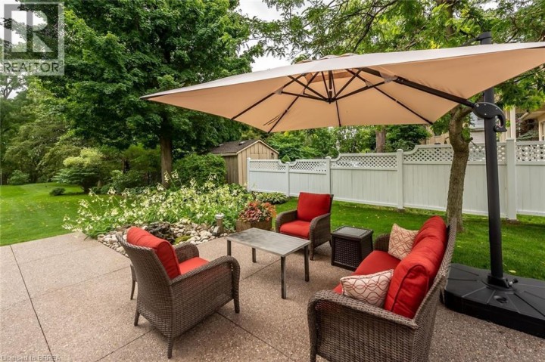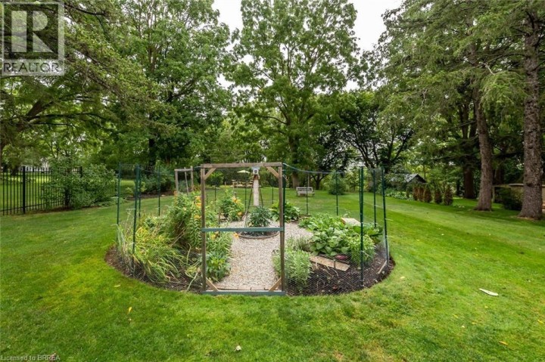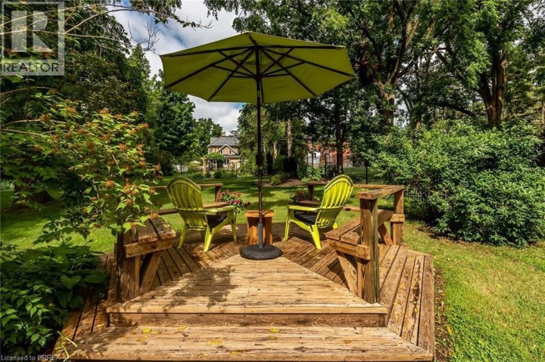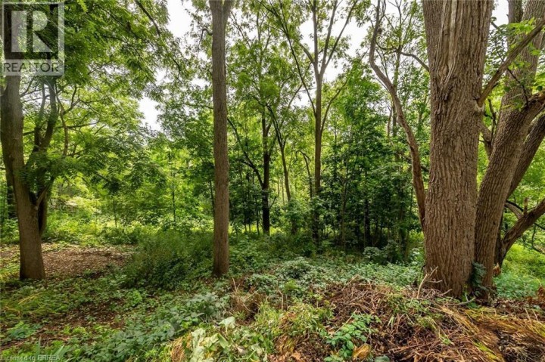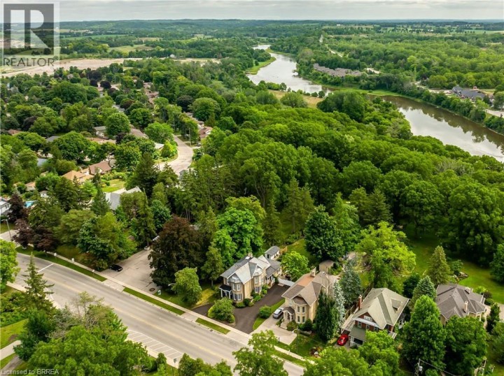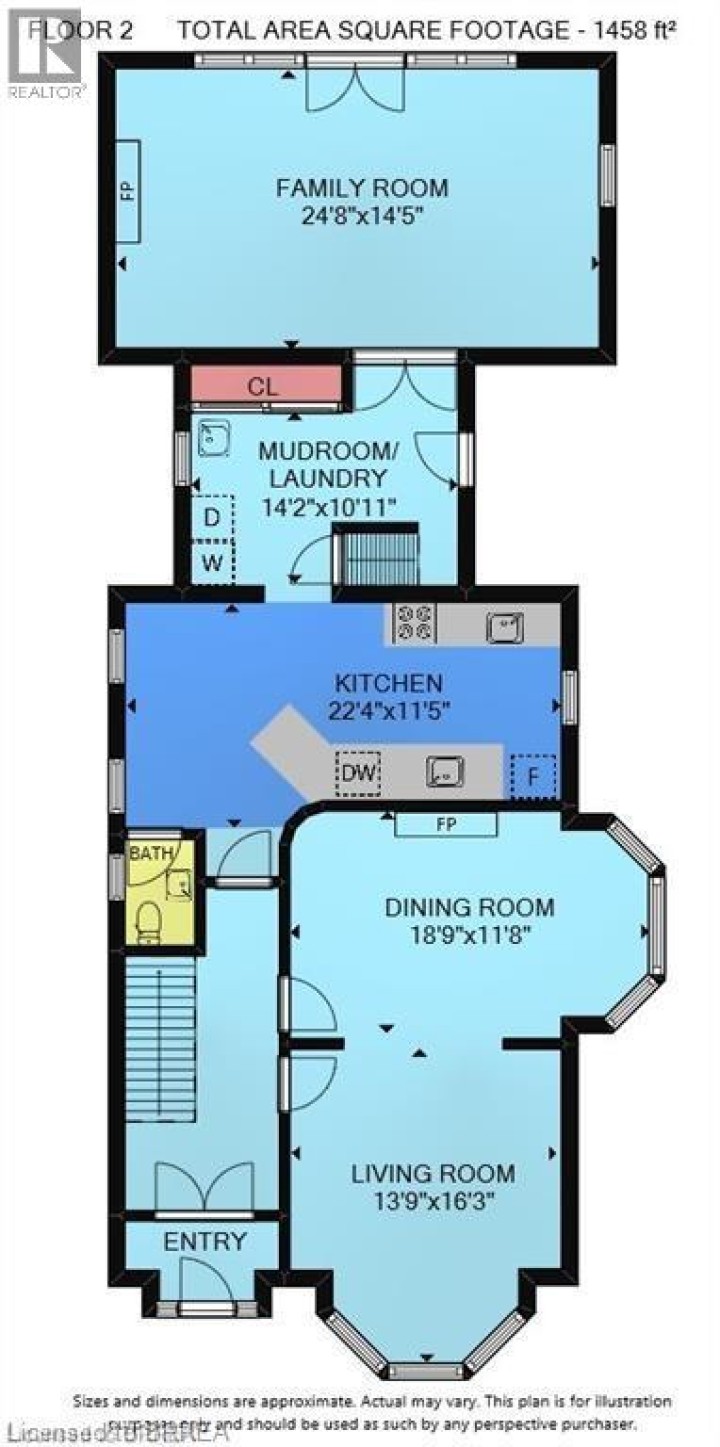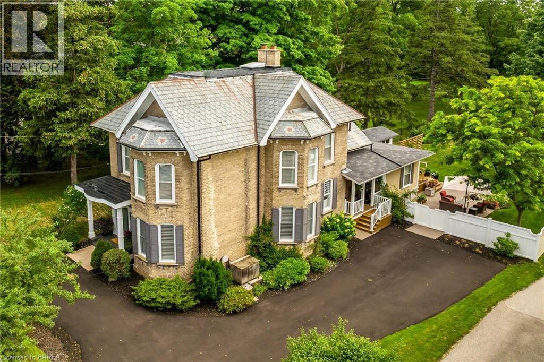
$1,399,900
About this House
Fully restored Victorian beauty, circa 1885, on a 1.3-acre piece of paradise that stretches 932’ to the banks of the Grand River in Paris. The current owners, over the last three decades, have extensively updated this 2758 sq.ft. home with a perfect blend of modern convenience and historical integrity… custom kitchen, luxurious renovated bathrooms, updated mechanicals, windows, and much more. Its front and side two-storey bays, decorative front entrance, roof brackets, radius arches over the windows, and slate roof with new copper trim, remain true to the heritage district in which it is located. The spectacular staircase, high ceilings, and spacious rooms capture the elegance of a bygone era, while the carefully restored and detailed trim and mouldings, medallions, and doors, bear witness to a level of craftmanship that has stood the test of time. With a large family room addition on the main floor, four bedrooms, two full baths and one 2-pce bath, this home offers space and comfort for family living. An easy walk takes you to Paris’ pretty downtown at the junction of the Grand and Nith Rivers, with its excellent restaurants and shopping. Schools are within easy walking distance, minutes to highways 403 and 401, this property will impress you, surrounded by the best of small-town Ontario. (id:14735)
More About The Location
North from downtown Paris, on the east side of Grand River Street North.
Listed by Peak Realty Ltd..
 Brought to you by your friendly REALTORS® through the MLS® System and TDREB (Tillsonburg District Real Estate Board), courtesy of Brixwork for your convenience.
Brought to you by your friendly REALTORS® through the MLS® System and TDREB (Tillsonburg District Real Estate Board), courtesy of Brixwork for your convenience.
The information contained on this site is based in whole or in part on information that is provided by members of The Canadian Real Estate Association, who are responsible for its accuracy. CREA reproduces and distributes this information as a service for its members and assumes no responsibility for its accuracy.
The trademarks REALTOR®, REALTORS® and the REALTOR® logo are controlled by The Canadian Real Estate Association (CREA) and identify real estate professionals who are members of CREA. The trademarks MLS®, Multiple Listing Service® and the associated logos are owned by CREA and identify the quality of services provided by real estate professionals who are members of CREA. Used under license.
Features
- MLS®: 40776894
- Type: House
- Bedrooms: 4
- Bathrooms: 3
- Square Feet: 2,758 sqft
- Lot Size: 1 sqft
- Full Baths: 2
- Half Baths: 1
- Parking: 7 (Detached Garage)
- Fireplaces: 3
- View: Direct Water View
- Storeys: 2 storeys
- Year Built: 1885
- Construction: Poured Concrete
Rooms and Dimensions
- 4pc Bathroom: Measurements not available
- 3pc Bathroom: Measurements not available
- Bedroom: 11'4'' x 9'1''
- Bedroom: 11'11'' x 8'11''
- Bedroom: 16'4'' x 11'8''
- Primary Bedroom: 14'10'' x 11'10''
- 2pc Bathroom: Measurements not available
- Mud room: 14'3'' x 8'3''
- Kitchen: 22'4'' x 11'4''
- Family room: 25'0'' x 14'3''
- Dining room: 19'0'' x 11'10''
- Living room: 16'2'' x 13'11''

