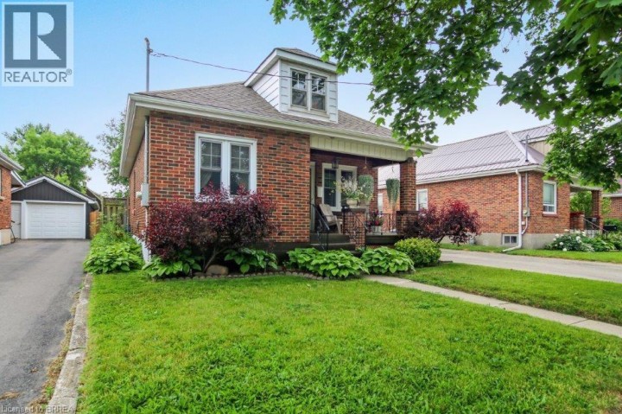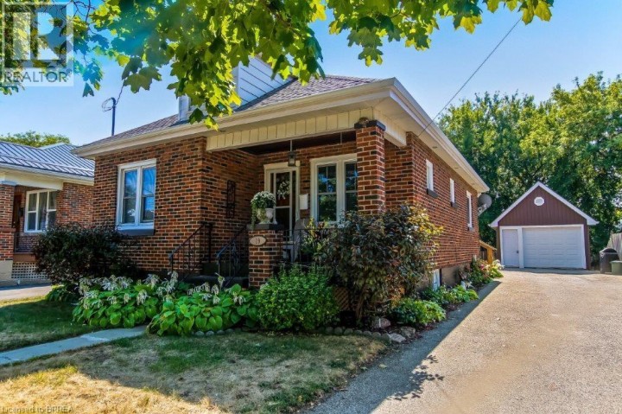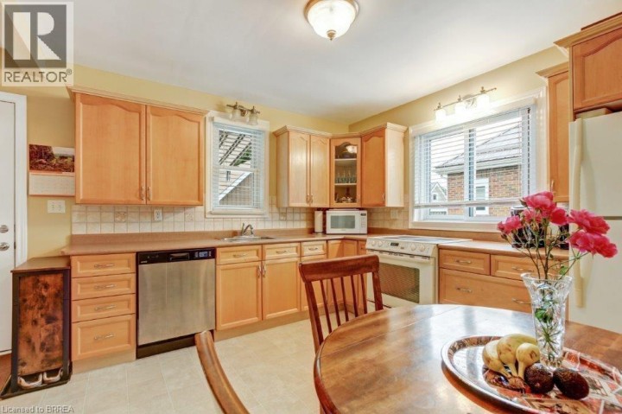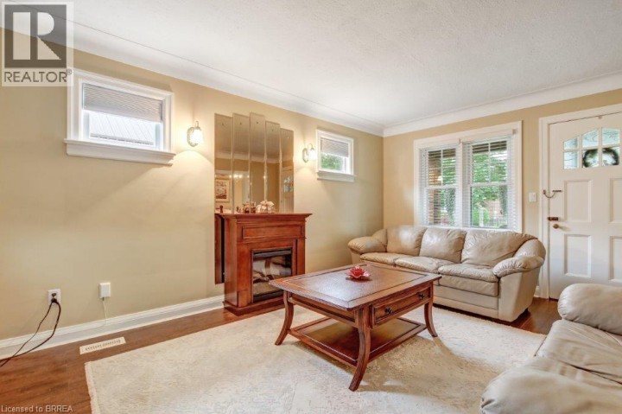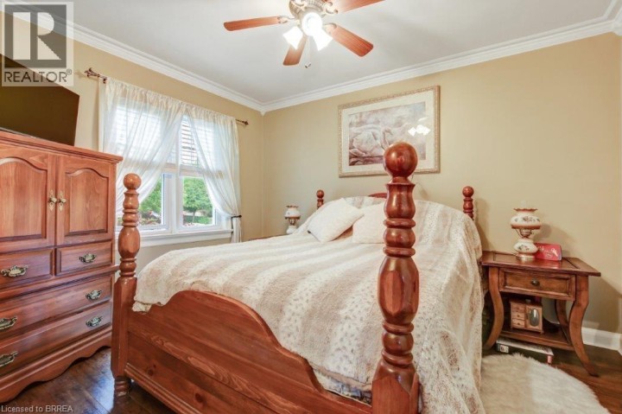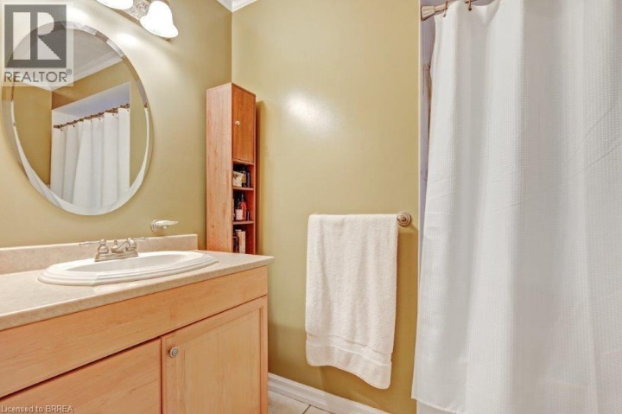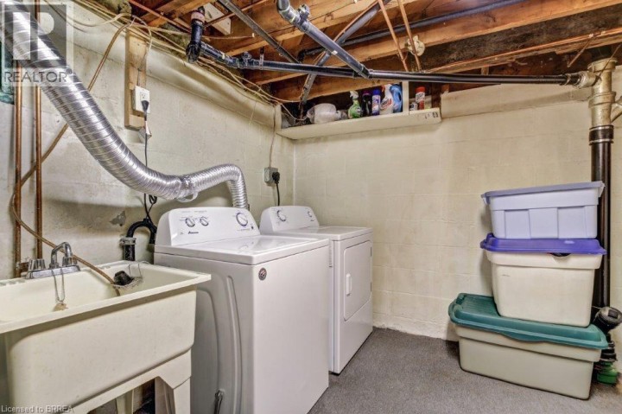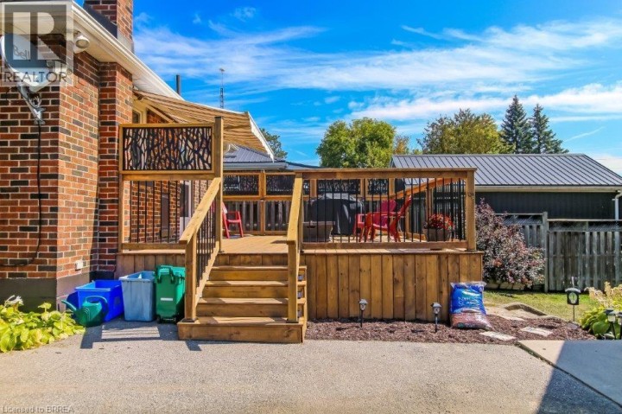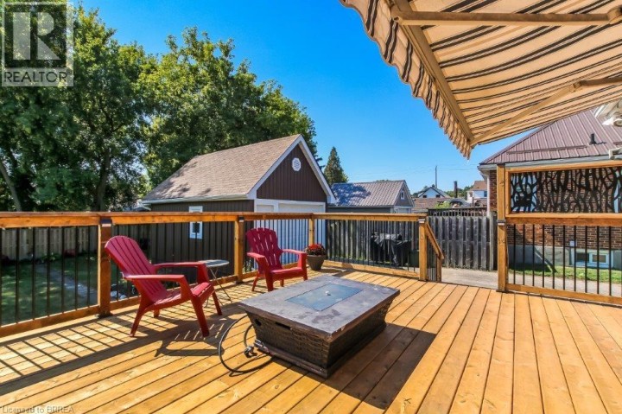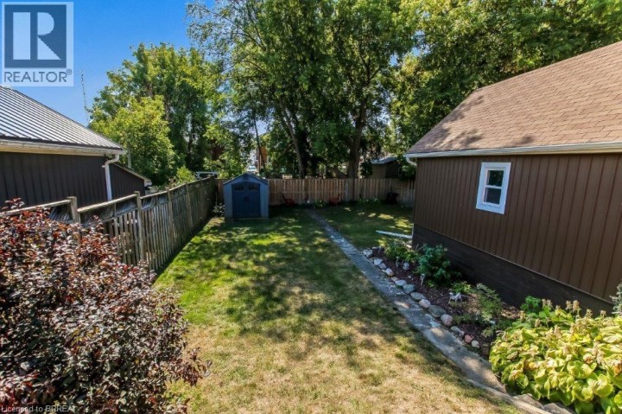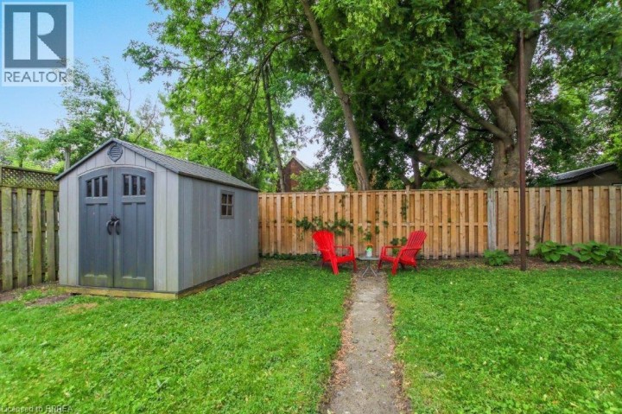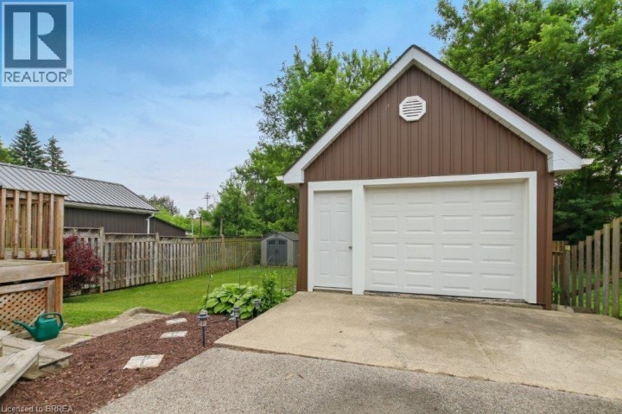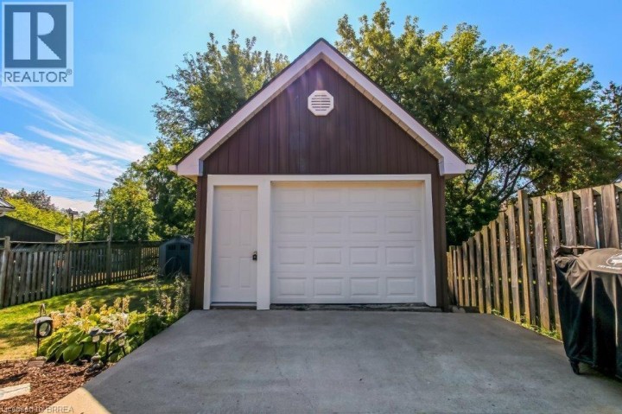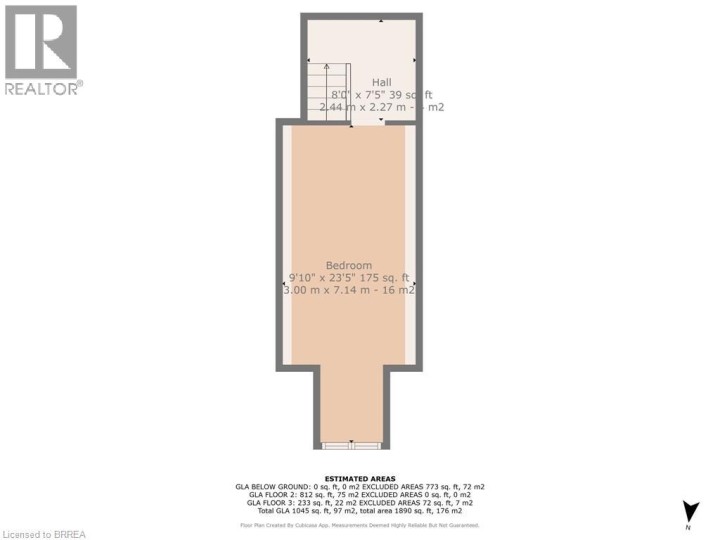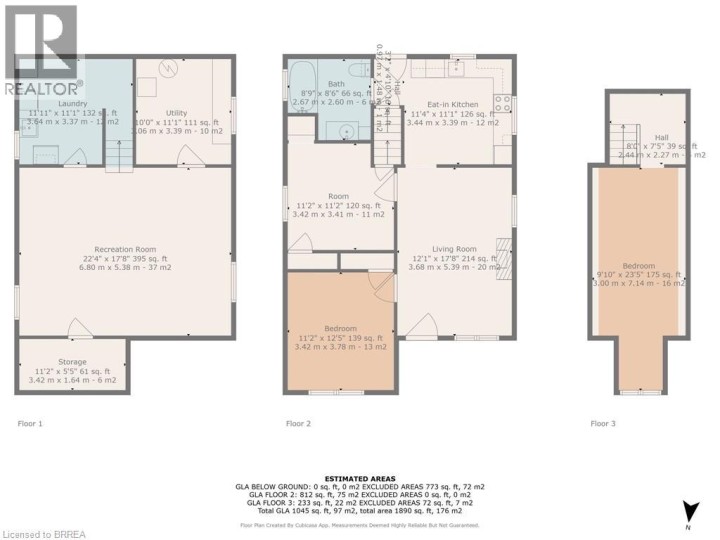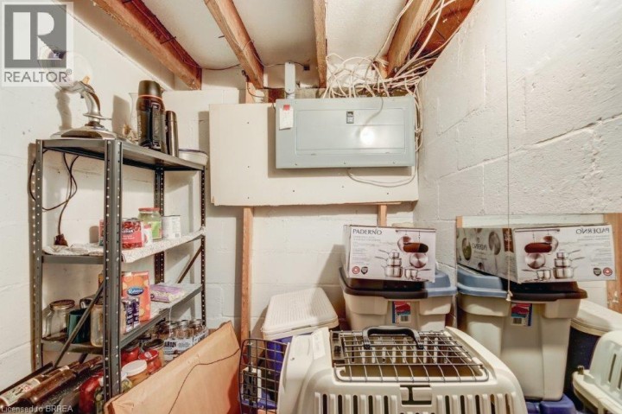
$529,900
About this House
Welcome home to 19 Alice Street. This charming 2 bedroom, 1 bathroom home is perfect for first time buyers or those looking to downsize. Featuring a 134\' deep lot, a 14x20 foot detached garage, private backyard, and a finished basement all tucked away on a quiet street close to downtown, shopping, Brantford General Hospital, and a short drive to highway 403 or 24.The main floor features a bright, functional eat in kitchen with abundant cupboard space, 12mm bevelled laminate flooring, primary bedroom, second bedroom, and a 3 piece washroom. Finished basement contains a recreation room, storage room, laundry room and a cold cellar. The loft contains a bonus room that would be ideal for a den or office, third bedroom or simply for more storage. A beautiful large brand new deck off the kitchen overlooks the well manicured yard and gardens and is ideal for summertime entertaining or relaxing in the evenings. The covered front porch is perfect for morning coffee or for winding down after work. Roof was replaced in 2018, eavestroughs are new and most windows have been replaced and have a lifetime transferable warranty. This home has been meticulously cared for through three generations and pride of ownership shows throughout. (id:14735)
More About The Location
Clarence St to Alice
Listed by Royal LePage Action Realty.
 Brought to you by your friendly REALTORS® through the MLS® System and TDREB (Tillsonburg District Real Estate Board), courtesy of Brixwork for your convenience.
Brought to you by your friendly REALTORS® through the MLS® System and TDREB (Tillsonburg District Real Estate Board), courtesy of Brixwork for your convenience.
The information contained on this site is based in whole or in part on information that is provided by members of The Canadian Real Estate Association, who are responsible for its accuracy. CREA reproduces and distributes this information as a service for its members and assumes no responsibility for its accuracy.
The trademarks REALTOR®, REALTORS® and the REALTOR® logo are controlled by The Canadian Real Estate Association (CREA) and identify real estate professionals who are members of CREA. The trademarks MLS®, Multiple Listing Service® and the associated logos are owned by CREA and identify the quality of services provided by real estate professionals who are members of CREA. Used under license.
Features
- MLS®: 40776975
- Type: House
- Bedrooms: 2
- Bathrooms: 1
- Square Feet: 803 sqft
- Full Baths: 1
- Parking: 4 (Detached Garage)
- Storeys: 1 storeys
- Year Built: 1945
- Construction: Block
Rooms and Dimensions
- Loft: 23'5'' x 9'10''
- Storage: 11'2'' x 5'5''
- Utility room: 10'0'' x 11'1''
- Laundry room: 11'1'' x 11'1''
- Recreation room: 22'4'' x 17'8''
- 3pc Bathroom: Measurements not available
- Bedroom: 11'2'' x 11'2''
- Primary Bedroom: 12'5'' x 11'2''
- Living room: 17'8'' x 12'1''
- Eat in kitchen: 11'4'' x 11'1''


