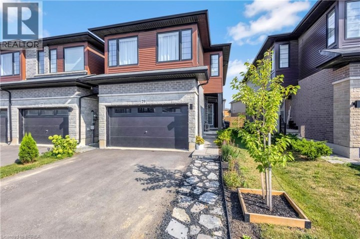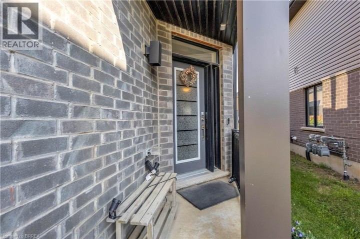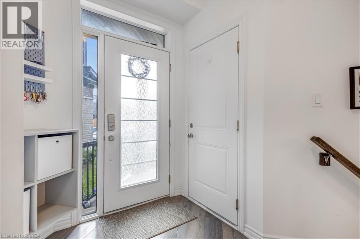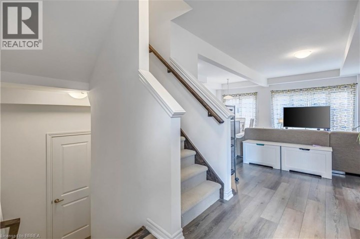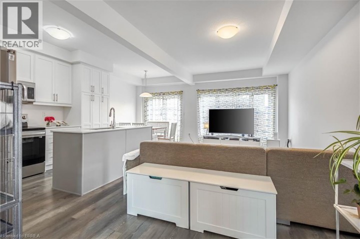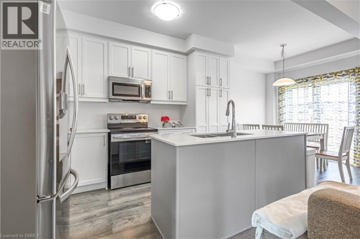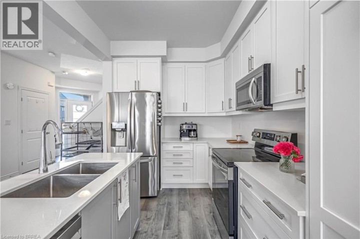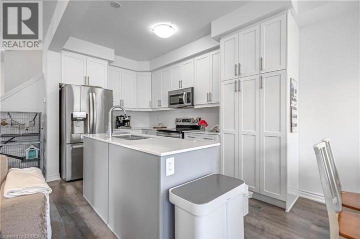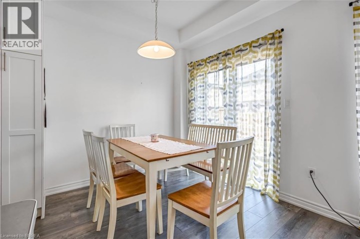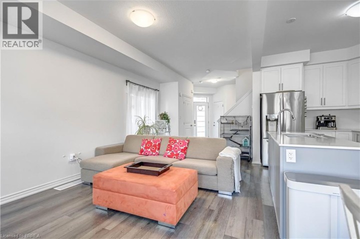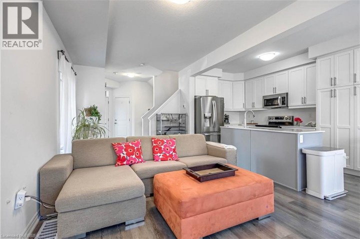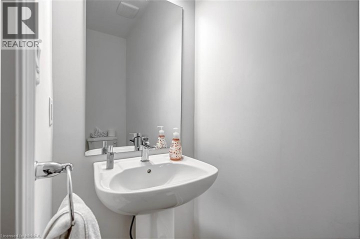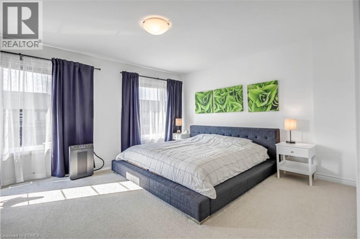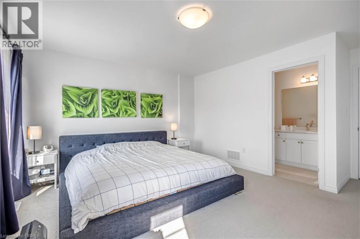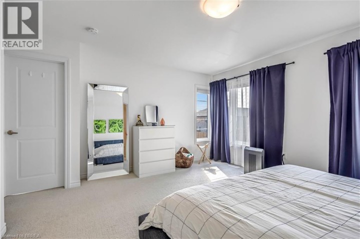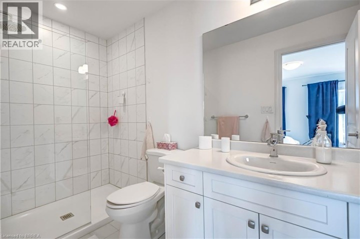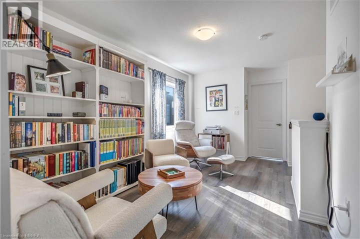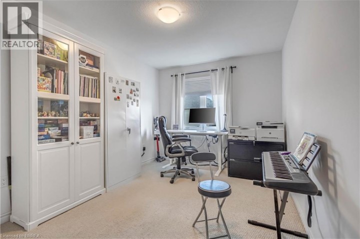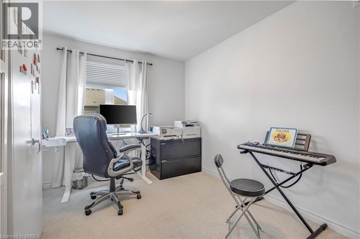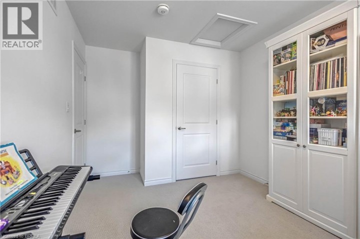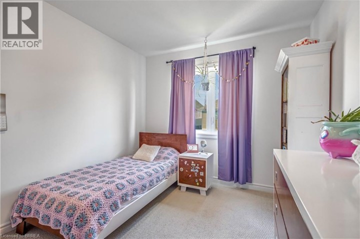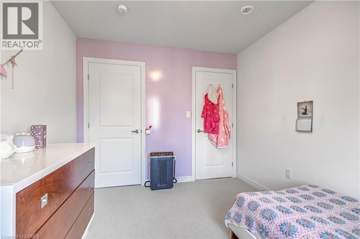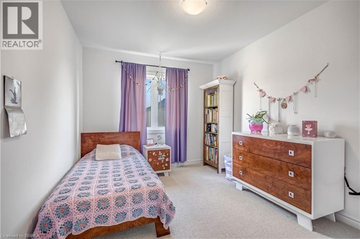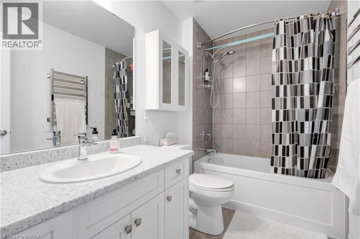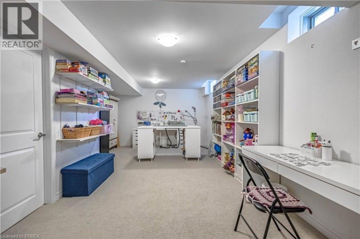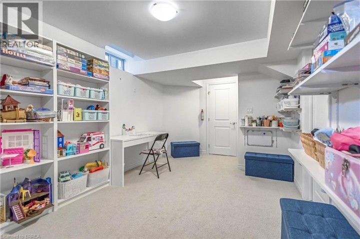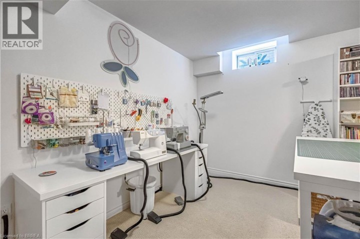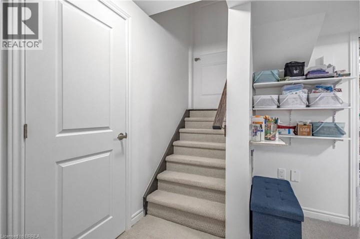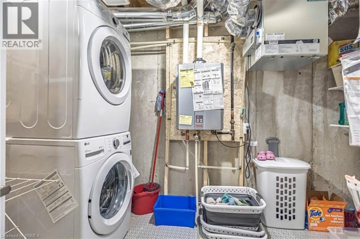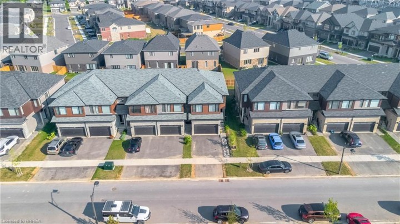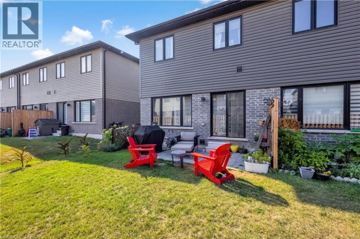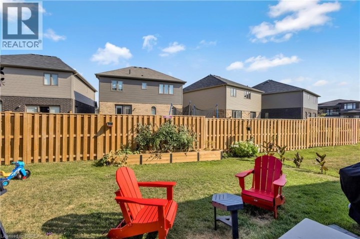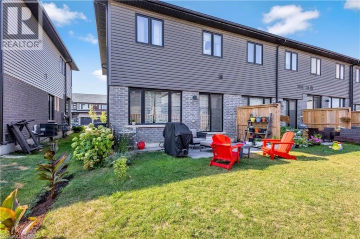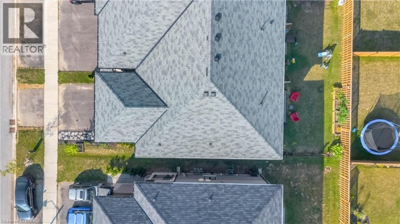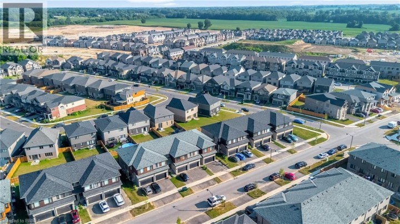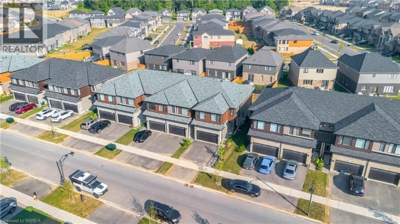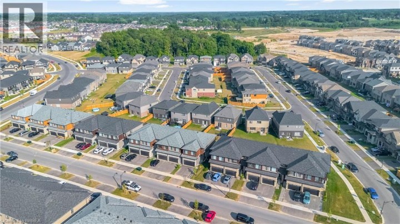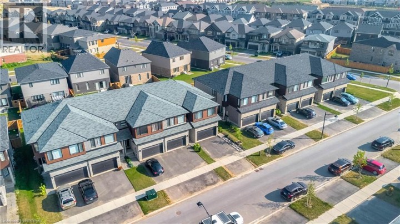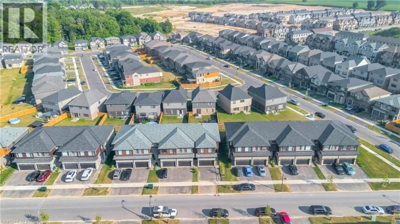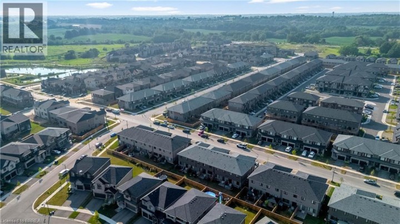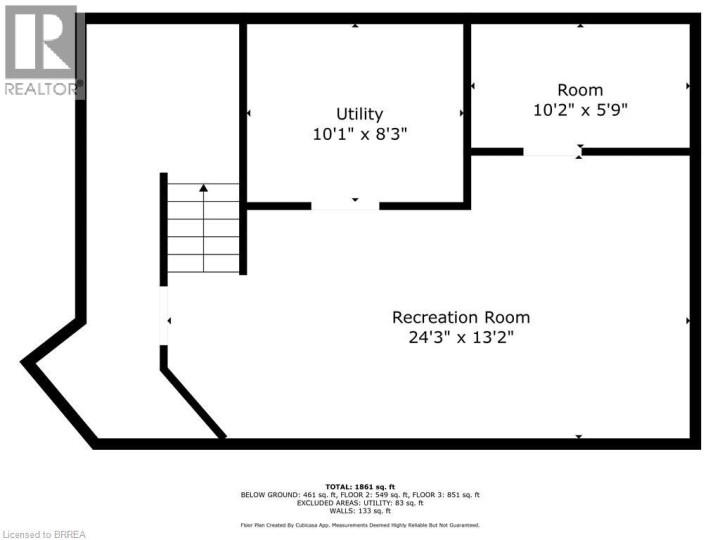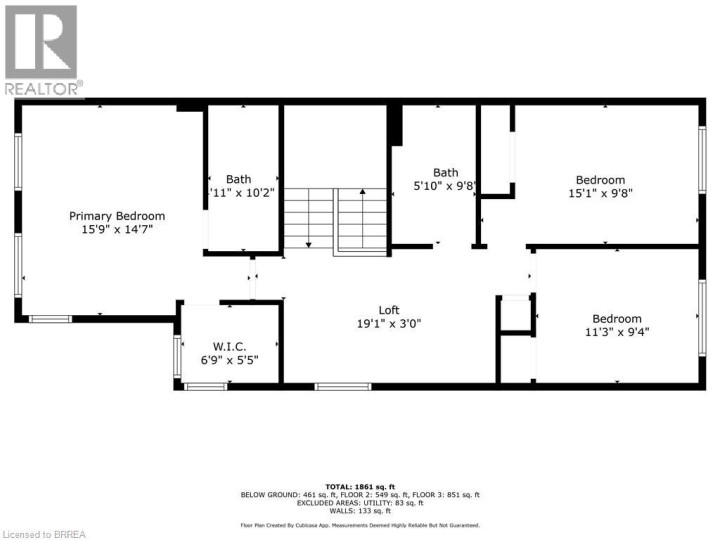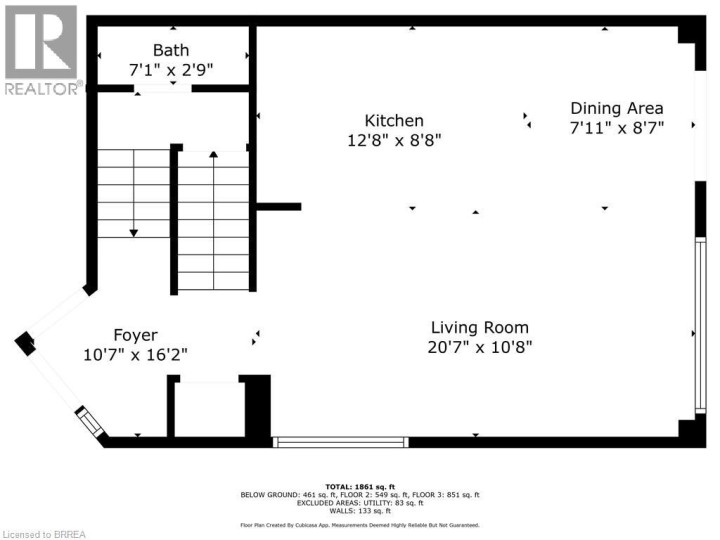
$684,900
About this Townhome
This stunning 3-year-old Losani-built semi-detached townhome in desirable West Brantford offers 3 bedrooms, 3 bathrooms, and an array of beautiful builder-upgraded finishes. The stylish kitchen boasts quartz countertops, premium cabinetry, and modern fixtures, opening seamlessly to a bright, open-concept living and dining area perfect for both everyday living and entertaining. Upstairs, a rare media loft (soft loft) provides a versatile space for a family room, office, or play area, while the spacious primary suite features a walk-in closet, an upgraded glass shower wall in the ensuite, and a contemporary design. The finished basement adds valuable living space and includes rough-ins for a future 4th bathroom, giving you flexibility for growth. Complete with a private driveway and 1.5-car garage, this home blends comfort, style, and function—and is truly one of a kind for the neighbourhood. (id:14735)
More About The Location
Blackburn to Bellhouse
Listed by Royal LePage Brant Realty.
 Brought to you by your friendly REALTORS® through the MLS® System and TDREB (Tillsonburg District Real Estate Board), courtesy of Brixwork for your convenience.
Brought to you by your friendly REALTORS® through the MLS® System and TDREB (Tillsonburg District Real Estate Board), courtesy of Brixwork for your convenience.
The information contained on this site is based in whole or in part on information that is provided by members of The Canadian Real Estate Association, who are responsible for its accuracy. CREA reproduces and distributes this information as a service for its members and assumes no responsibility for its accuracy.
The trademarks REALTOR®, REALTORS® and the REALTOR® logo are controlled by The Canadian Real Estate Association (CREA) and identify real estate professionals who are members of CREA. The trademarks MLS®, Multiple Listing Service® and the associated logos are owned by CREA and identify the quality of services provided by real estate professionals who are members of CREA. Used under license.
Features
- MLS®: 40777034
- Type: Townhome
- Building: 29 Bellhouse Avenue, Brantford
- Bedrooms: 3
- Bathrooms: 3
- Square Feet: 1,861 sqft
- Full Baths: 2
- Half Baths: 1
- Parking: 3 (Attached Garage)
- Storeys: 2 storeys
- Year Built: 2022
- Construction: Poured Concrete
Rooms and Dimensions
- Bedroom: 11'3'' x 9'4''
- Bedroom: 15'1'' x 9'8''
- 4pc Bathroom: Measurements not available
- Loft: 19'1'' x 3'0''
- Full bathroom: Measurements not available
- Primary Bedroom: 15'9'' x 14'7''
- Other: 10'2'' x 5'9''
- Recreation room: 24'3'' x 13'2''
- Utility room: 10'1'' x 8'3''
- 2pc Bathroom: 7'10'' x 2'9''
- Foyer: 16'2'' x 10'7''
- Living room: 20'7'' x 10'8''
- Dining room: 7'11'' x 8'7''
- Kitchen: 12'8'' x 8'8''

