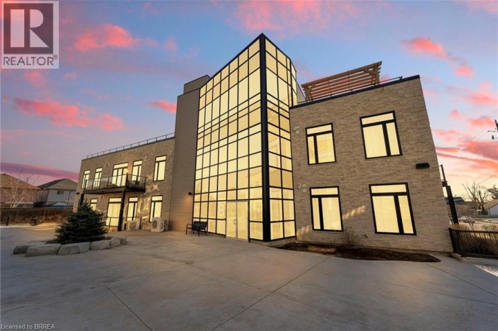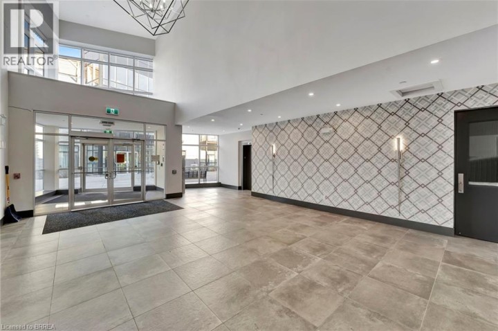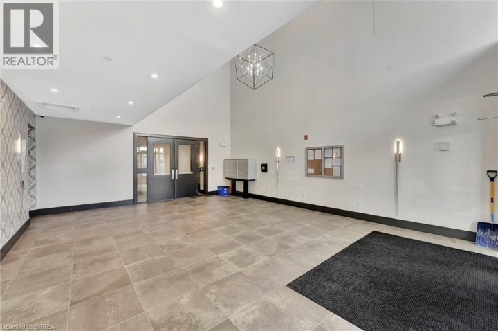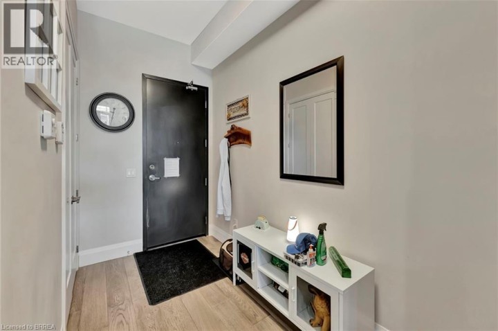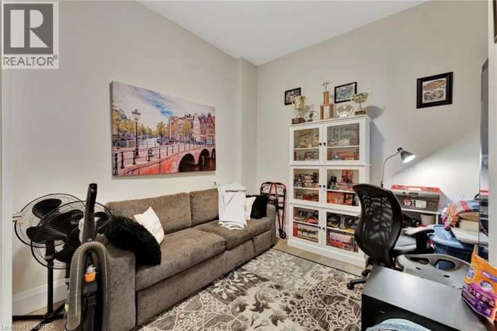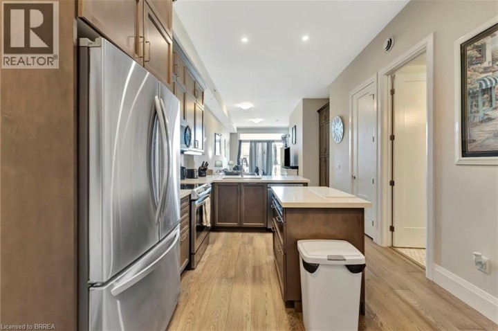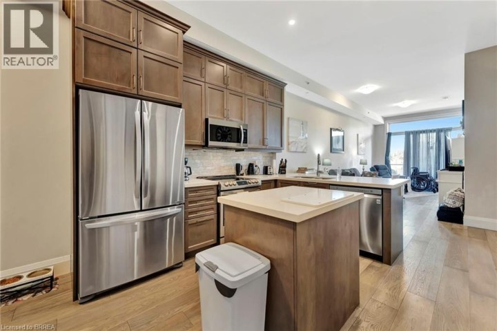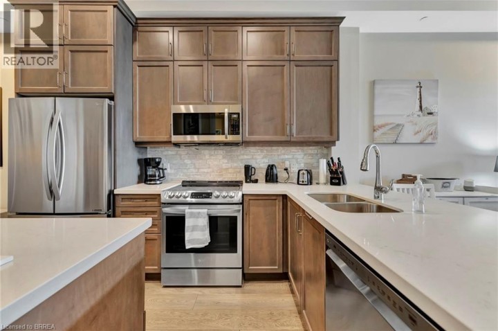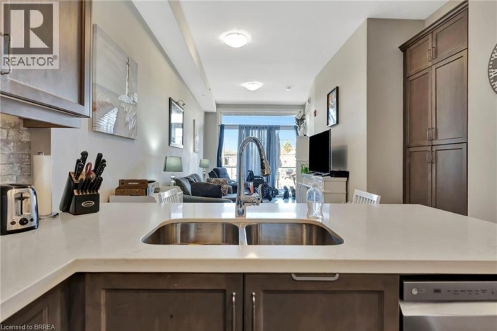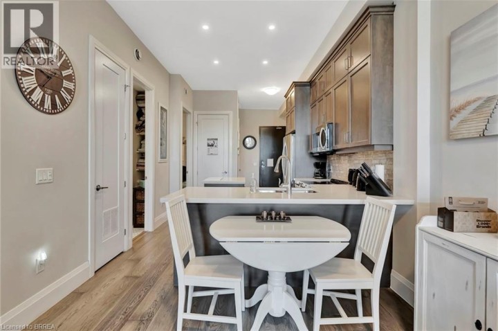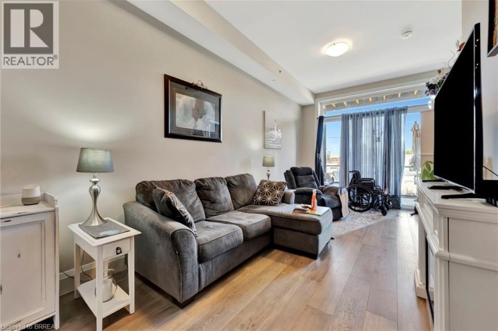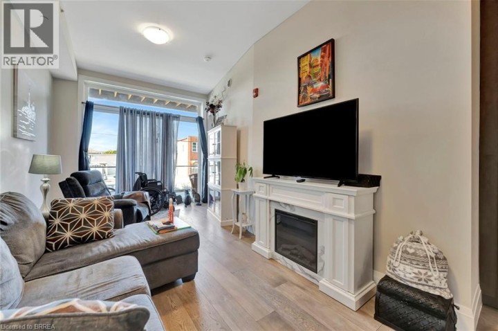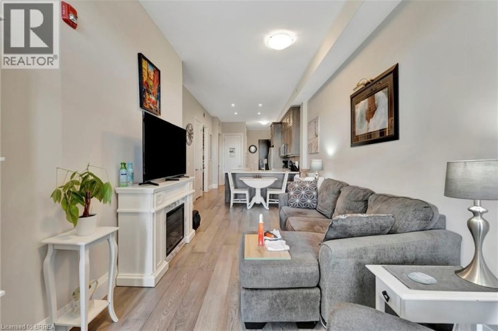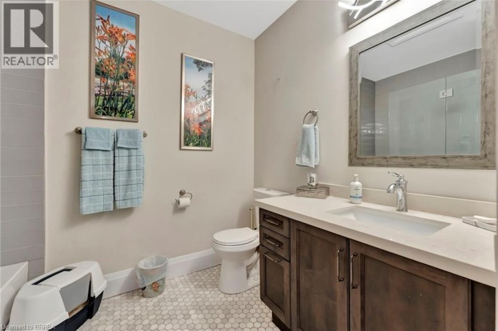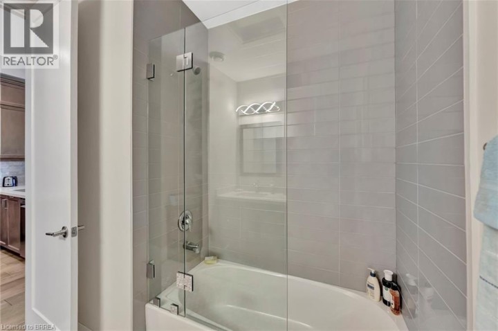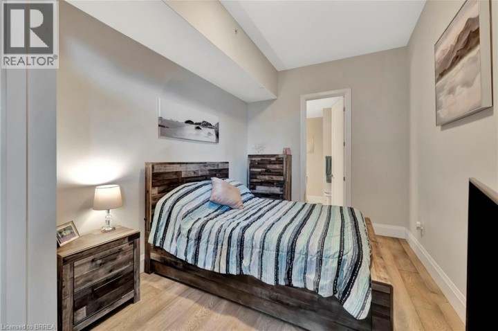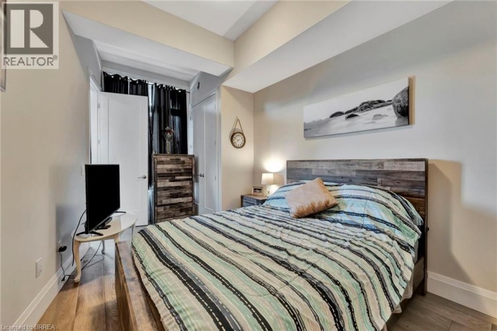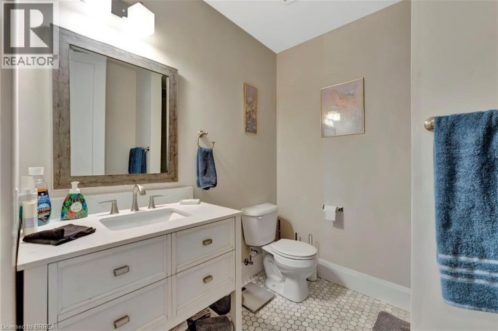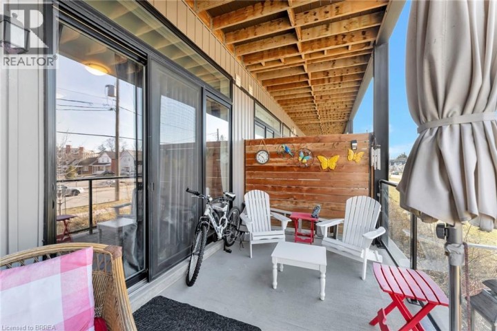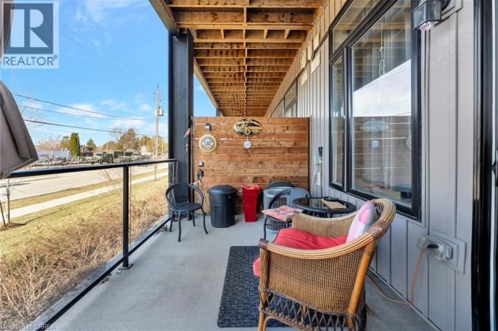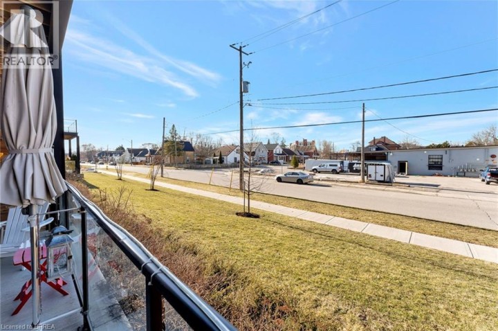
$459,000
About this Condo
Experience effortless modern living in this stunning ground-floor suite featuring 2 bedrooms and 2 bathrooms. Designed with both comfort and style in mind, this contemporary home offers soaring ceilings, an open-concept layout, and a sun-filled living space perfect for entertaining or unwinding. The sleek kitchen flows seamlessly into the bright living area and out to your spacious private balcony—ideal for morning coffee or evening relaxation. Enjoy the convenience of in-suite laundry, all appliances included, and two dedicated parking spaces—an incredible bonus rarely found. Residents also have access to exceptional amenities, including two expansive BBQ patios perfect for gatherings and outdoor dining. Perfectly located near the Grand River, Rotary Bike Park, Wilkes Dam, Brantford General Hospital, and an array of restaurants and shops, this home offers the perfect balance of tranquility and accessibility. Simply move in and start enjoying the lifestyle you deserve. (id:14735)
More About The Location
Corner of Holme St & Morrell St.
Listed by Real Broker Ontario Ltd.
 Brought to you by your friendly REALTORS® through the MLS® System and TDREB (Tillsonburg District Real Estate Board), courtesy of Brixwork for your convenience.
Brought to you by your friendly REALTORS® through the MLS® System and TDREB (Tillsonburg District Real Estate Board), courtesy of Brixwork for your convenience.
The information contained on this site is based in whole or in part on information that is provided by members of The Canadian Real Estate Association, who are responsible for its accuracy. CREA reproduces and distributes this information as a service for its members and assumes no responsibility for its accuracy.
The trademarks REALTOR®, REALTORS® and the REALTOR® logo are controlled by The Canadian Real Estate Association (CREA) and identify real estate professionals who are members of CREA. The trademarks MLS®, Multiple Listing Service® and the associated logos are owned by CREA and identify the quality of services provided by real estate professionals who are members of CREA. Used under license.
Features
- MLS®: 40777050
- Type: Condo
- Bedrooms: 2
- Bathrooms: 2
- Square Feet: 874 sqft
- Full Baths: 2
- Parking: 2 (Visitor Parking)
- Balcony/Patio: Balcony
- Storeys: 1 storeys
Rooms and Dimensions
- Foyer: 5'10'' x 7'10''
- Bedroom: 10'4'' x 12'10''
- 4pc Bathroom: 8'2'' x 8'8''
- Kitchen: 10'6'' x 14'7''
- Full bathroom: 8'2'' x 7'0''
- Primary Bedroom: 9'0'' x 17'1''
- Dining room: 11'10'' x 7'0''
- Living room: 9'8'' x 15'11''

