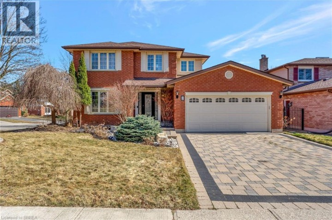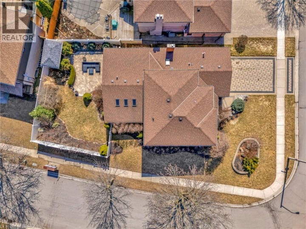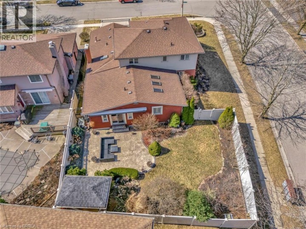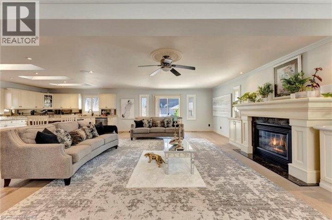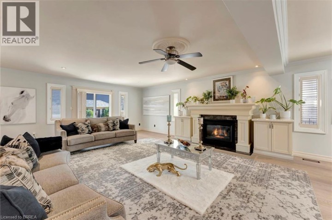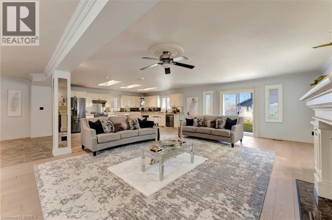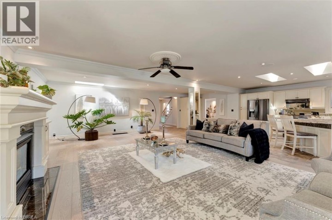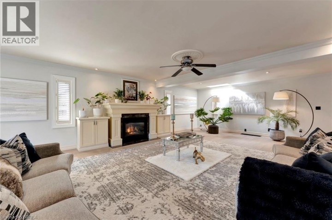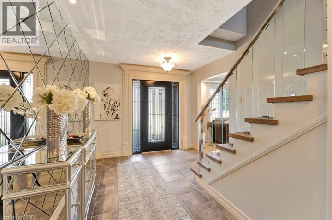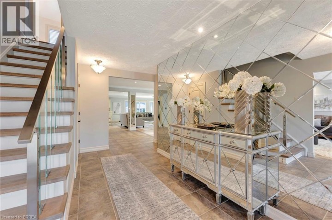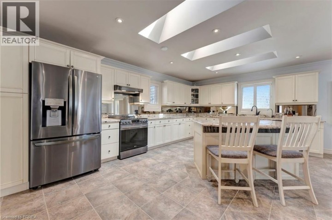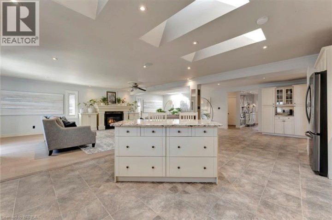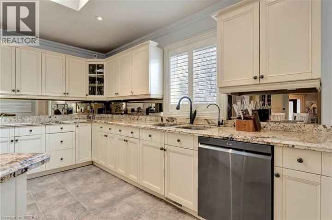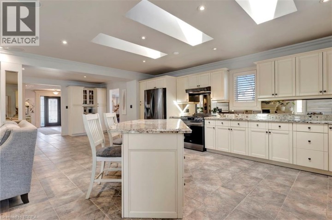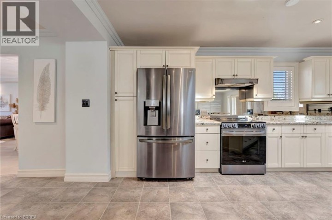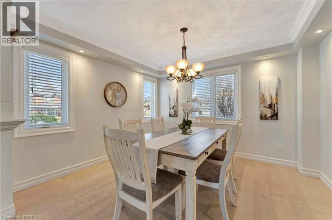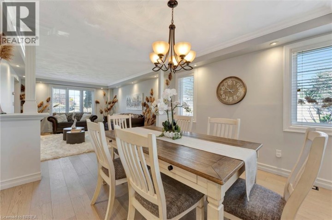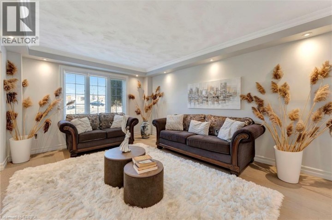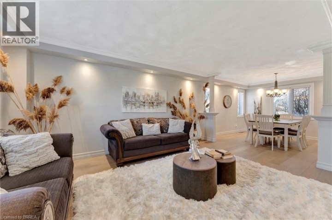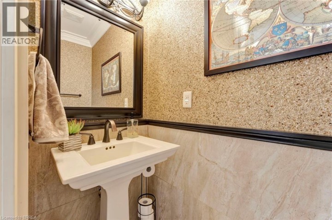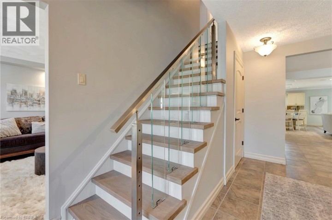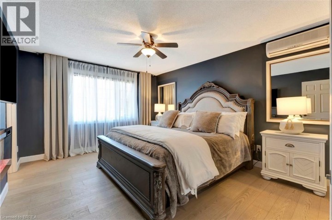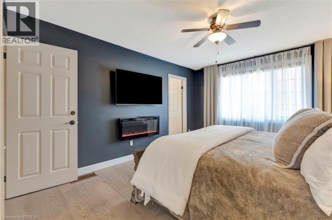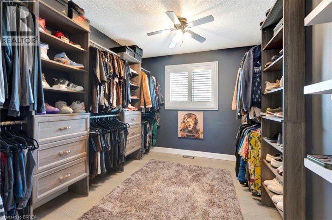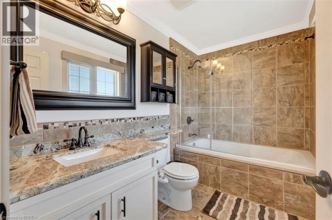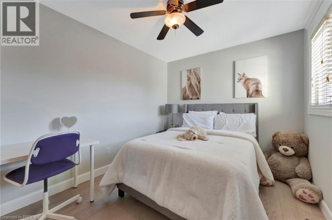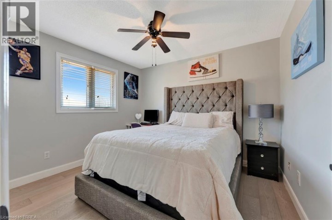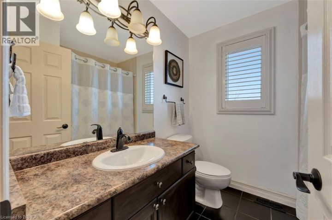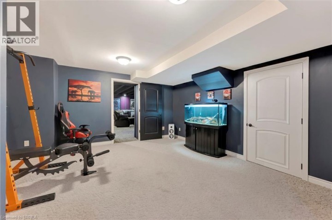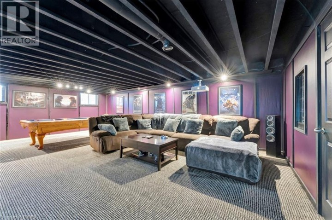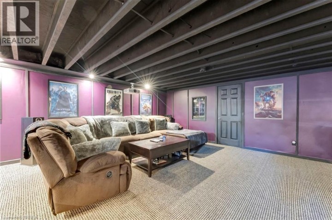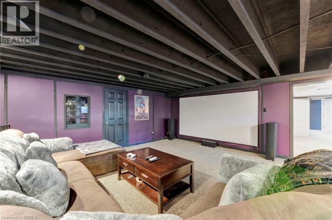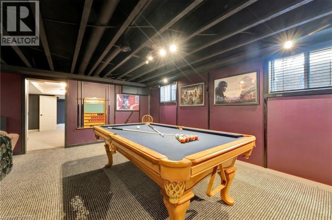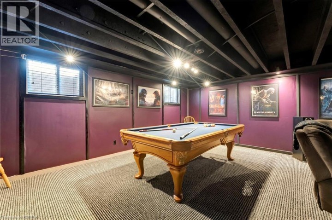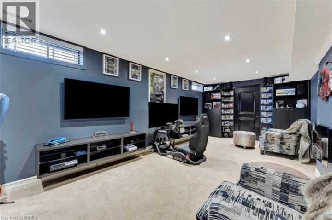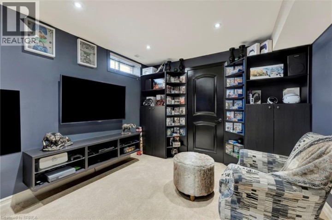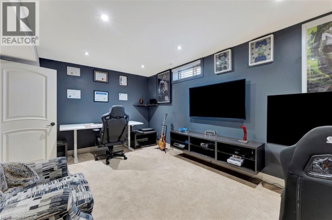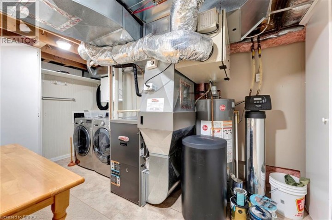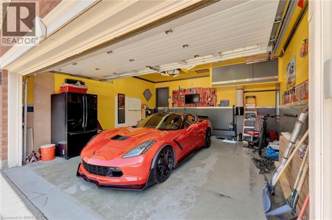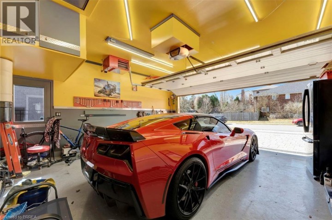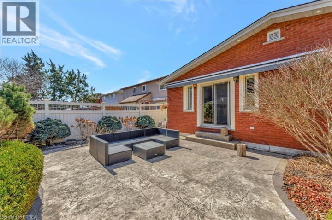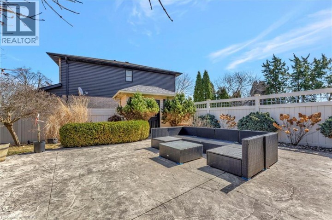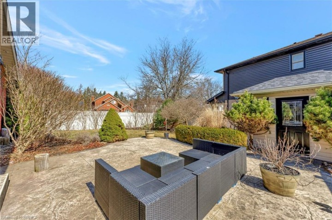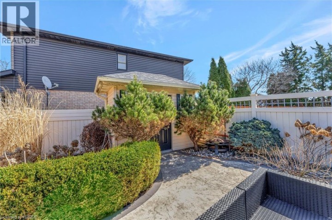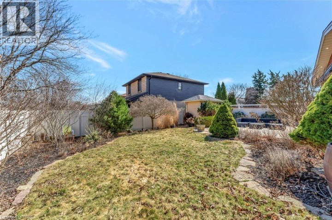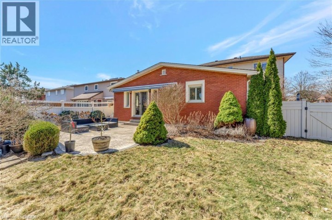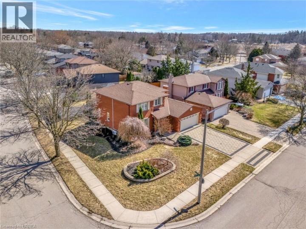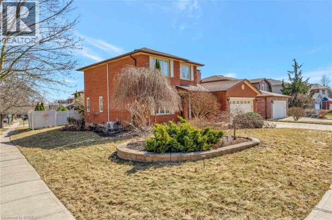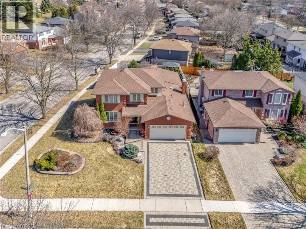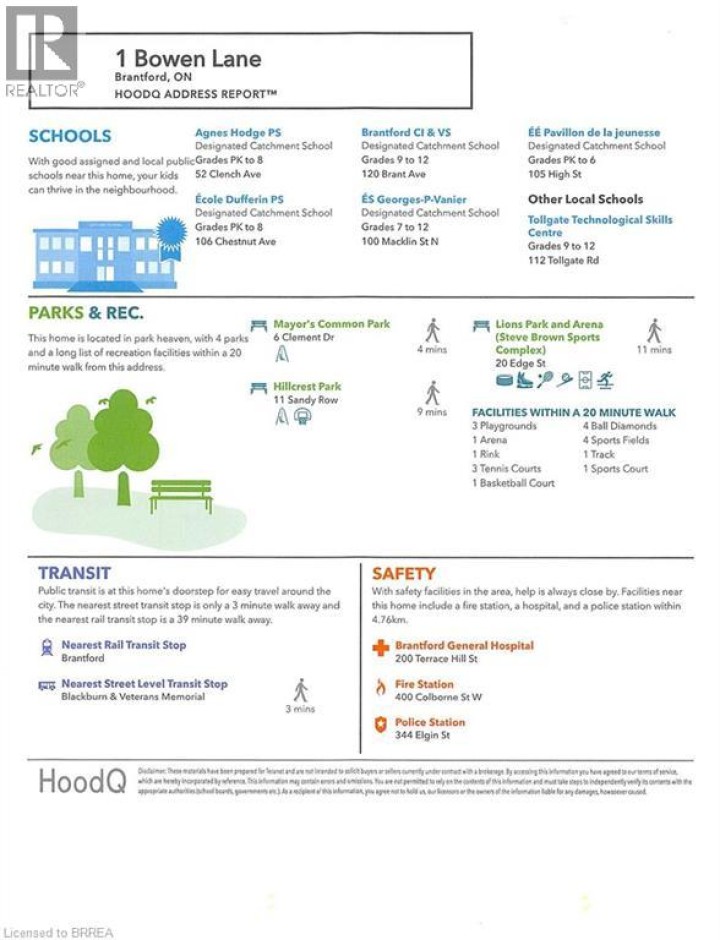
$1,099,000
About this House
Welcome to 1 Bowen Lane, an exquisite 4-bedroom, 3-bathroom home located on a spacious corner lot in desirable West Brant. With over 3,800 finished sqft of meticulously designed living space, this stunning property offers every comfort and convenience for modern living. The large kitchen features ample counter space and an elegant breakfast nook, offering the perfect setting for spending quality time with family in the morning or hosting large gatherings. The home boasts two living rooms, one with a fireplace, along with a formal dining area, ideal for entertaining or family meals. Upstairs, you\'ll find 3 spacious bedrooms, including a primary bedroom with a walk-in closet for added convenience and a private ensuite bathroom. The fully finished basement is a highlight, offering a movie theatre, billiard room, exercise room, and office space. With plenty of storage throughout, this home has room for everything you need. Step outside to the large corner lot, offering ample space for outdoor activities. Stamped concrete rear patio, vinyl fencing, interlock double wide driveway and impeccable landscaping, the private backyard is perfect for relaxation or entertaining, and the heated garage provides year-round convenience. Located close to schools, parks, shopping, and dining, this home is a must-see. Schedule your showing today! (id:14735)
More About The Location
Beckett Drive to Bowen Lane
Listed by Re/Max Twin City Realty Inc.
 Brought to you by your friendly REALTORS® through the MLS® System and TDREB (Tillsonburg District Real Estate Board), courtesy of Brixwork for your convenience.
Brought to you by your friendly REALTORS® through the MLS® System and TDREB (Tillsonburg District Real Estate Board), courtesy of Brixwork for your convenience.
The information contained on this site is based in whole or in part on information that is provided by members of The Canadian Real Estate Association, who are responsible for its accuracy. CREA reproduces and distributes this information as a service for its members and assumes no responsibility for its accuracy.
The trademarks REALTOR®, REALTORS® and the REALTOR® logo are controlled by The Canadian Real Estate Association (CREA) and identify real estate professionals who are members of CREA. The trademarks MLS®, Multiple Listing Service® and the associated logos are owned by CREA and identify the quality of services provided by real estate professionals who are members of CREA. Used under license.
Features
- MLS®: 40777101
- Type: House
- Bedrooms: 4
- Bathrooms: 3
- Square Feet: 3,894 sqft
- Full Baths: 2
- Half Baths: 1
- Parking: 4 (Attached Garage)
- Fireplaces: 1
- Storeys: 2 storeys
- Year Built: 1990
- Construction: Poured Concrete
Rooms and Dimensions
- 4pc Bathroom: 7'1'' x 7'0''
- Bedroom: 10'10'' x 9'10''
- Bedroom: 13'7'' x 9'0''
- 4pc Bathroom: 9'7'' x 5'10''
- Primary Bedroom: 16'6'' x 12'1''
- Other: 12'1'' x 2'3''
- Storage: 9'6'' x 3'9''
- Storage: 18'11'' x 3'9''
- Utility room: 17'3'' x 13'1''
- Recreation room: 18'11'' x 16'5''
- Recreation room: 18'11'' x 10'0''
- Exercise room: 17'4'' x 15'2''
- Bedroom: 25'6'' x 12'1''
- Breakfast: 12'1'' x 10'11''
- Family room: 29'7'' x 16'7''
- Kitchen: 18'11'' x 13'11''
- Dining room: 12'1'' x 11'4''
- Living room: 16'8'' x 12'1''
- 2pc Bathroom: Measurements not available
- Foyer: 15'10'' x 9'8''

