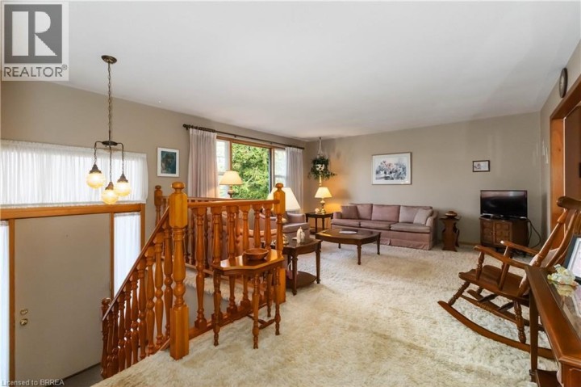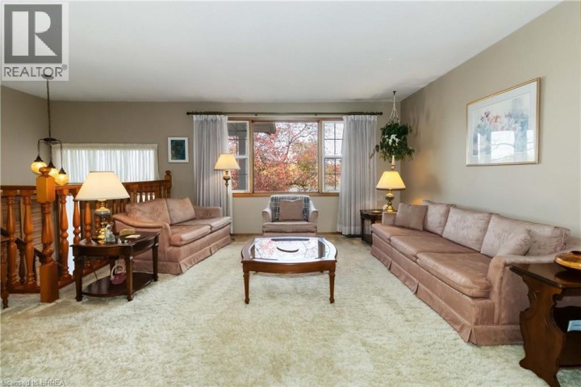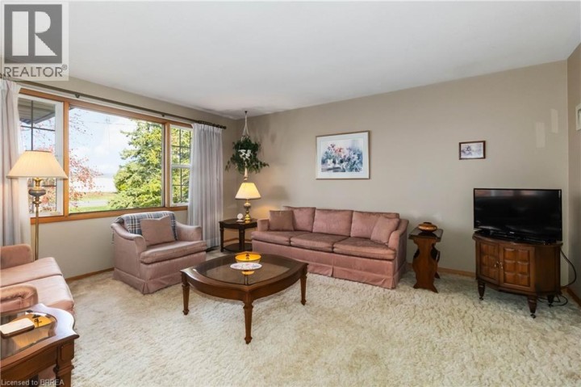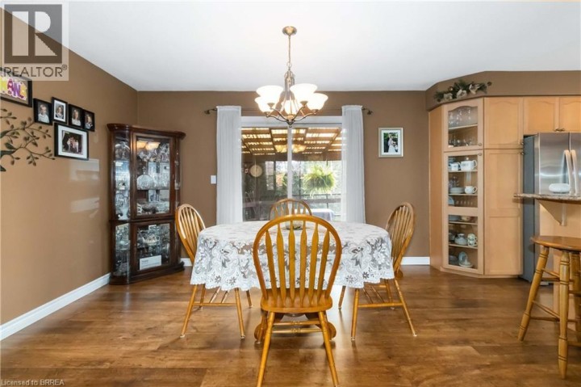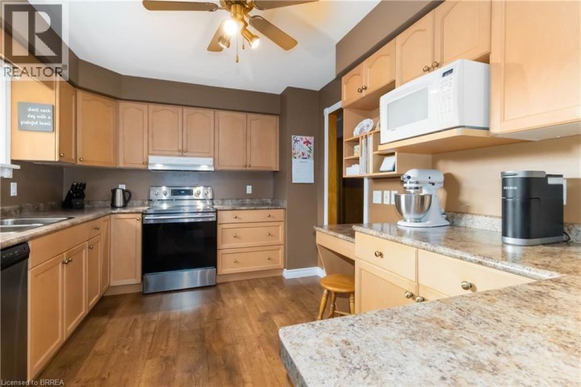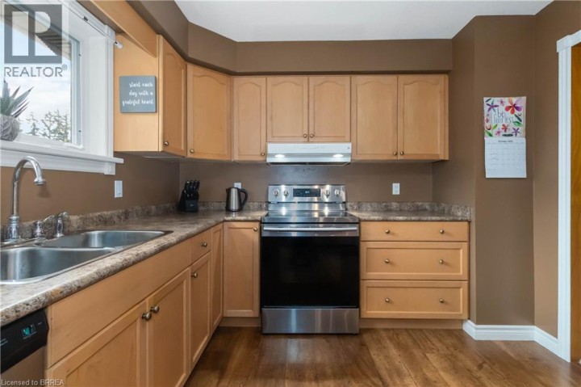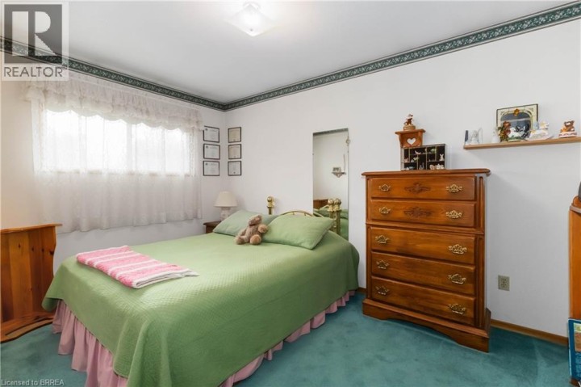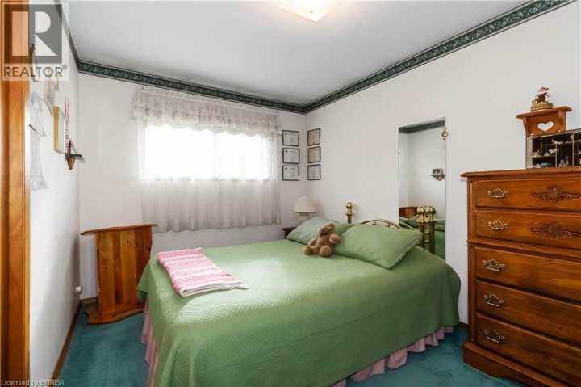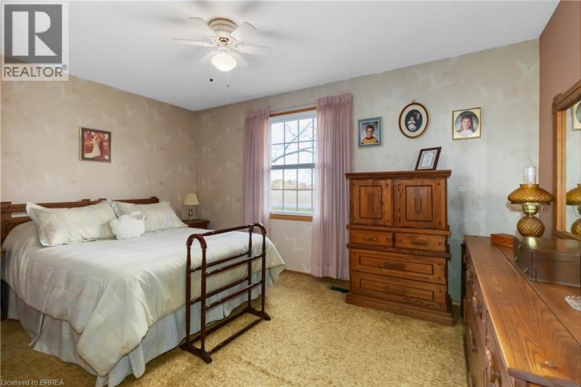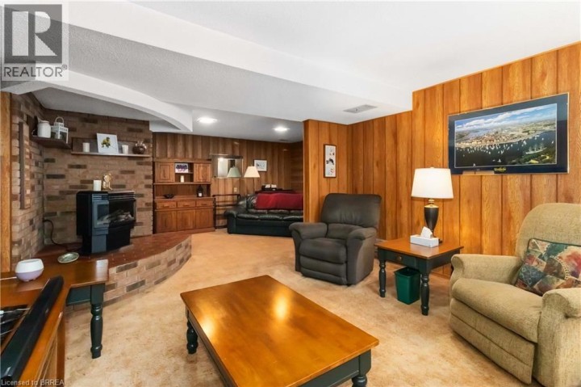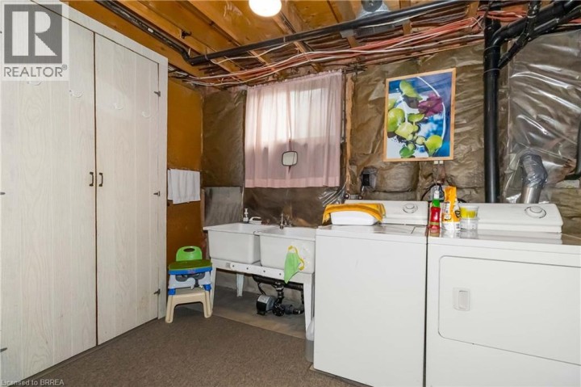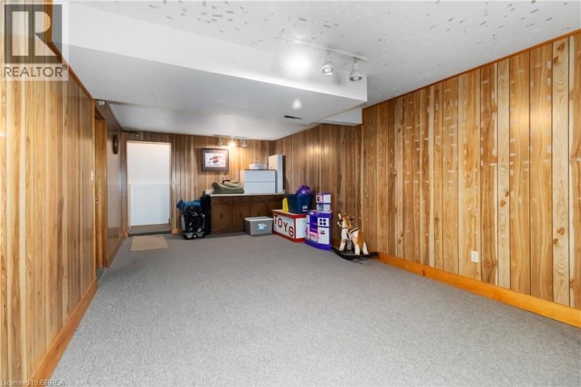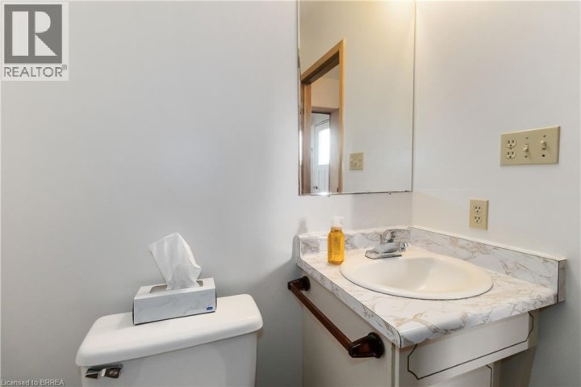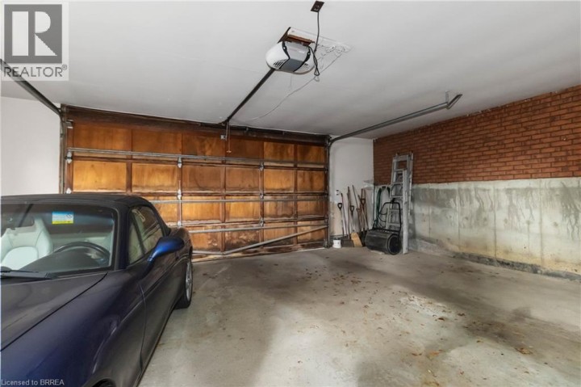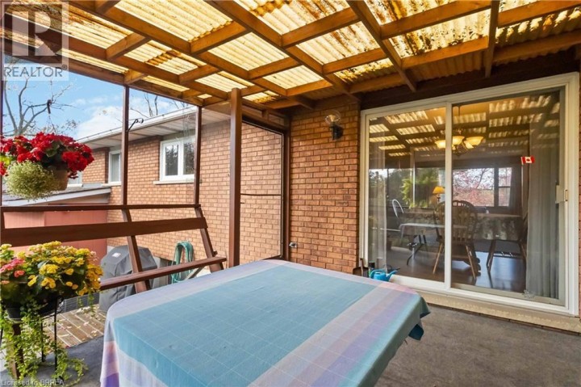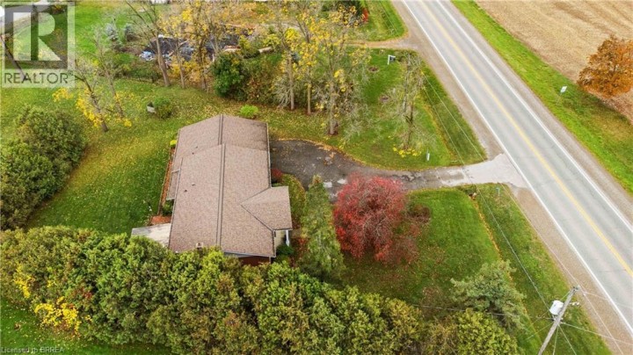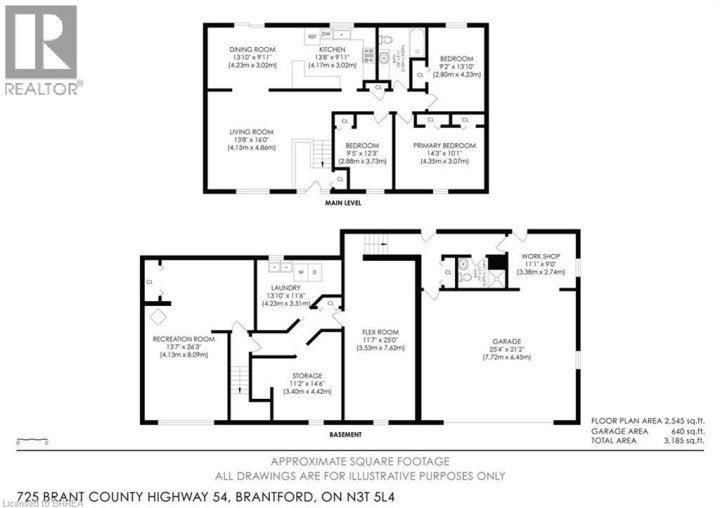
$879,900
About this House
Quality built country property in the quaint, family friendly village of Onondaga in the County of Brant. Minutes away from Hamilton, Brantford and major highways, this 0.446 Acre property sits on a beautifully maintained lot with mature trees, a privacy wall of cedars covering most of the rear yard, and manicured gardens. This generous raised bungalow layout features 3 bedrooms on main floor, an updated eat in kitchen w/ sliding door leading to covered and screened in porch. The main level is completed by a warm inviting Living Room and a 4 piece bath. Downstairs boasts an inviting Family Room w/ electric fireplace, 3 piece bath with walk in shower, generous sized bonus room where the original garage was, and an abundance of storage. One of the stars of this show is the oversized 2+ Vehicle garage (added 1983) with a 220V outlet and is attached to the house and accessible from the inside and out - this is complemented by a generous workshop area to store just about anything. This home was custom built in 1976 and has been lovingly cared for by the same family since - pride of ownership is evidenced throughout. (id:14735)
More About The Location
From Hwy 403 - take exit 41 onto Garden Ave - follow toward Cainsville - in 5.1kms, turn left onto County Road 54, in 7.3kms, the designation os on your right just past Oneida St.
Listed by Coldwell Banker Homefront Realty.
 Brought to you by your friendly REALTORS® through the MLS® System and TDREB (Tillsonburg District Real Estate Board), courtesy of Brixwork for your convenience.
Brought to you by your friendly REALTORS® through the MLS® System and TDREB (Tillsonburg District Real Estate Board), courtesy of Brixwork for your convenience.
The information contained on this site is based in whole or in part on information that is provided by members of The Canadian Real Estate Association, who are responsible for its accuracy. CREA reproduces and distributes this information as a service for its members and assumes no responsibility for its accuracy.
The trademarks REALTOR®, REALTORS® and the REALTOR® logo are controlled by The Canadian Real Estate Association (CREA) and identify real estate professionals who are members of CREA. The trademarks MLS®, Multiple Listing Service® and the associated logos are owned by CREA and identify the quality of services provided by real estate professionals who are members of CREA. Used under license.
Features
- MLS®: 40777140
- Type: House
- Bedrooms: 3
- Bathrooms: 2
- Square Feet: 2,545 sqft
- Lot Size: 0 sqft
- Full Baths: 2
- Parking: 6 (Attached Garage)
- Fireplaces: 1
- Storeys: 1 storeys
- Year Built: 1976
- Construction: Poured Concrete
Rooms and Dimensions
- Storage: 11'2'' x 14'6''
- Workshop: 11'1'' x 9'0''
- 3pc Bathroom: 7'9'' x 5'1''
- Other: 11'7'' x 25'0''
- Laundry room: 13'10'' x 11'6''
- Family room: 13'7'' x 26'3''
- Bedroom: 9'5'' x 12'3''
- Bedroom: 9'2'' x 13'10''
- Primary Bedroom: 14'3'' x 10'1''
- 4pc Bathroom: 7'8'' x 9'11''
- Kitchen: 13'8'' x 9'11''
- Dining room: 13'10'' x 9'11''
- Living room: 13'8'' x 16'0''


