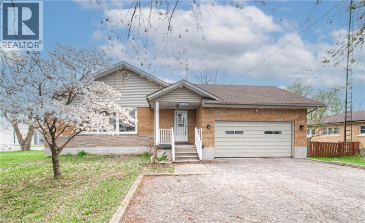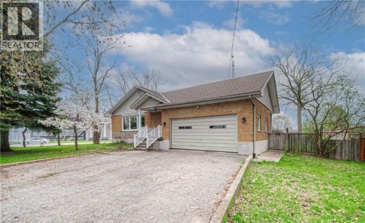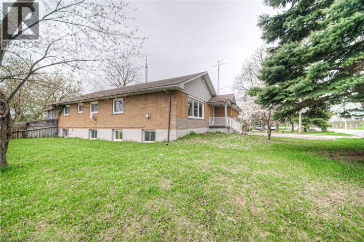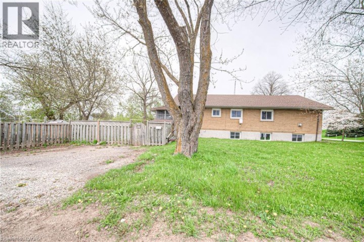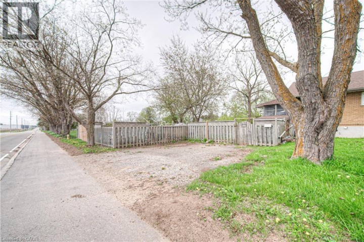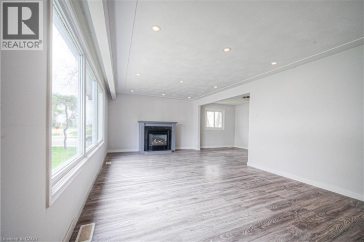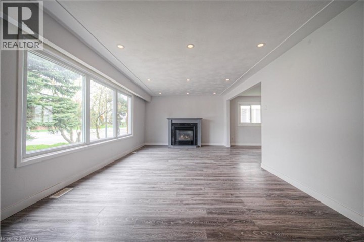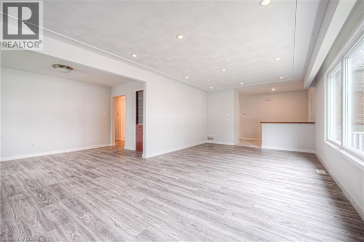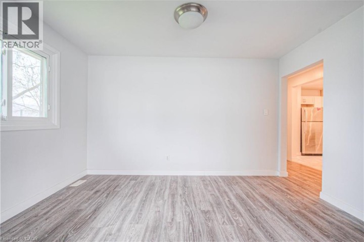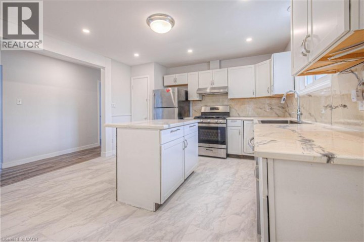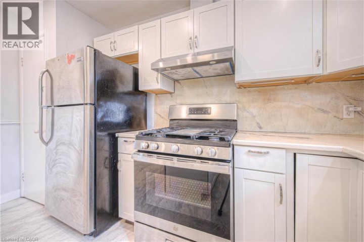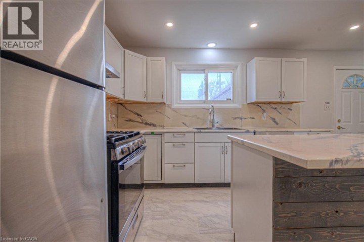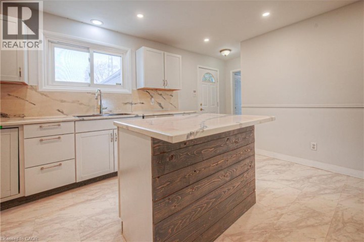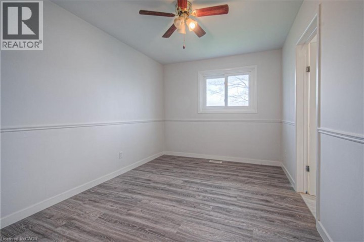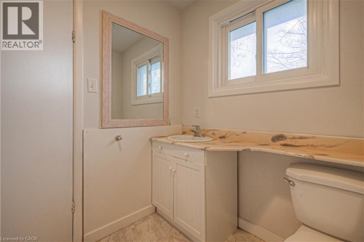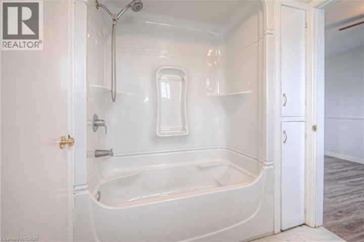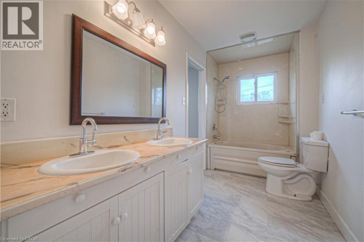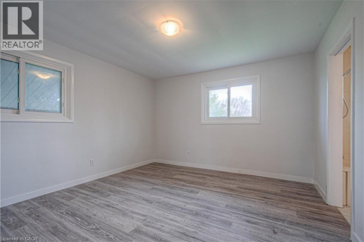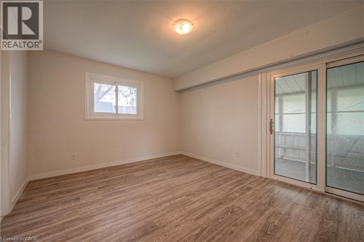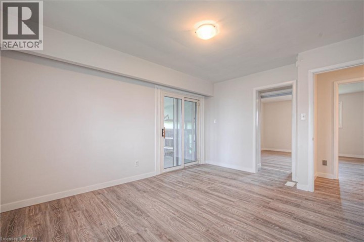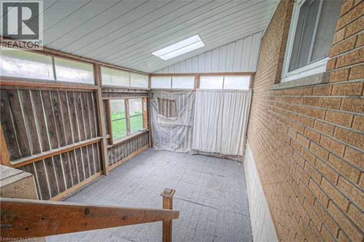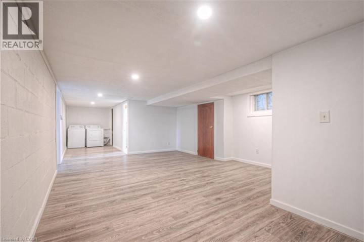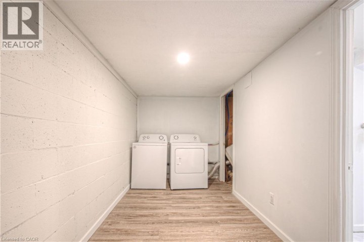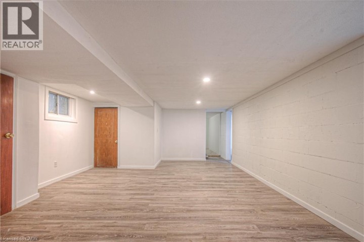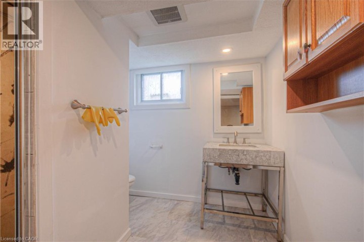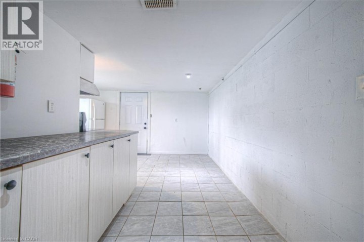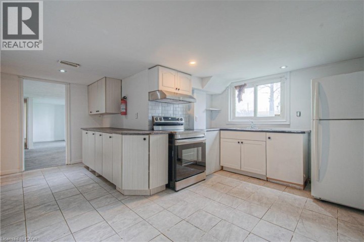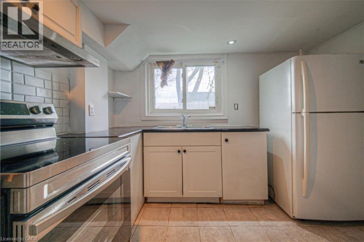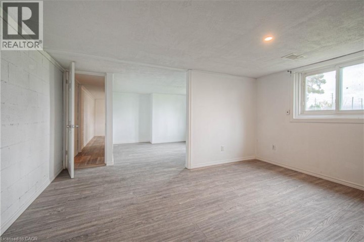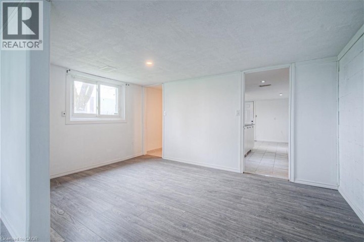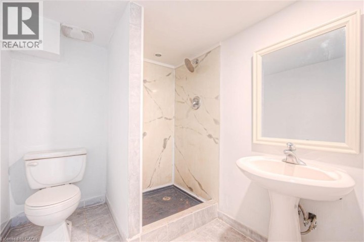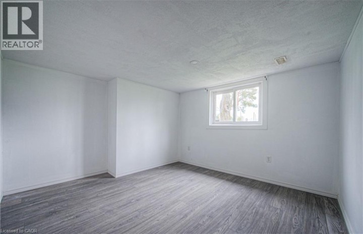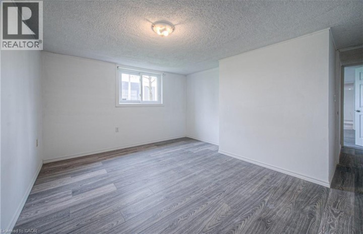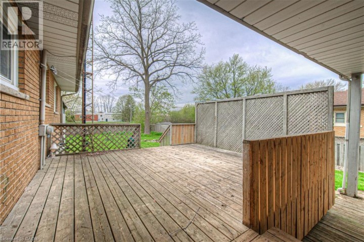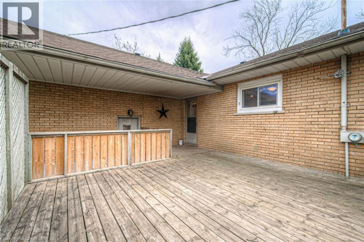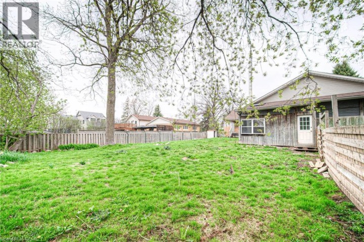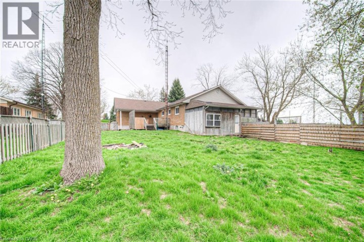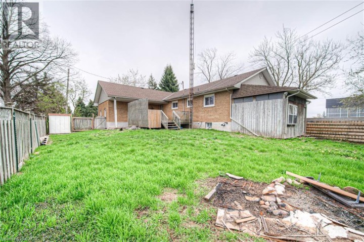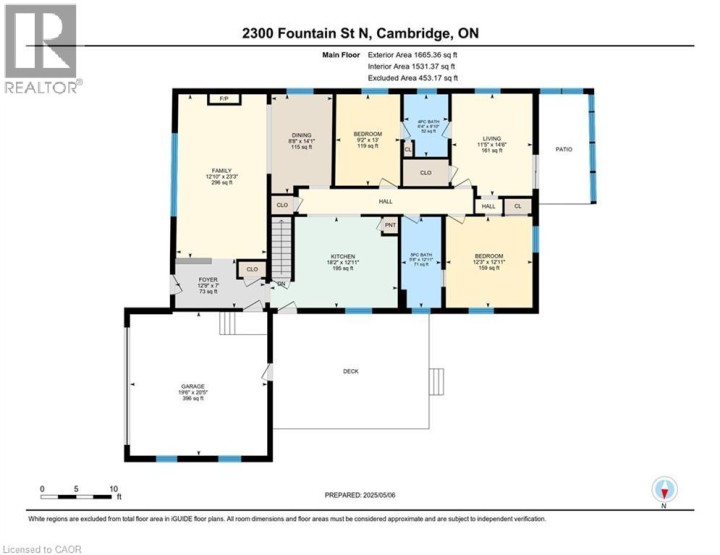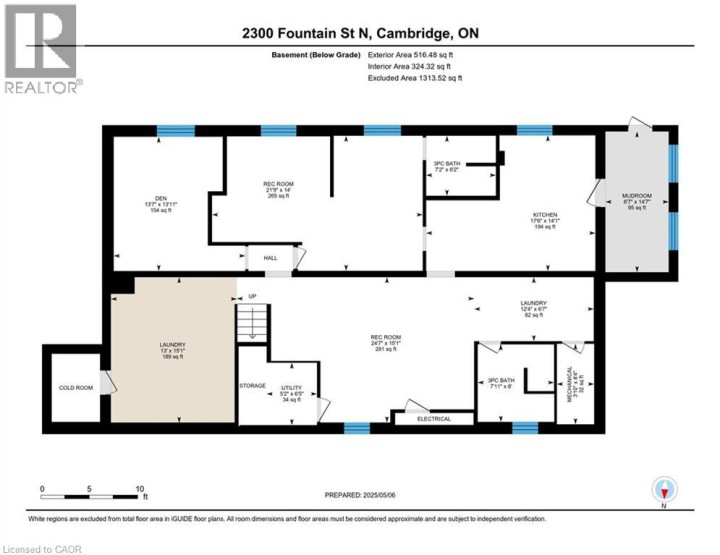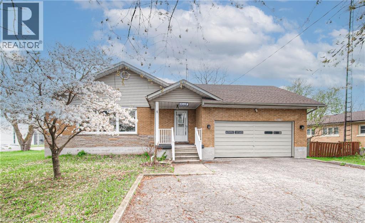
$999,999
About this House
INCREDIBLE LOCATION. DUPLEX POTENTIAL - SEPERATE ENTRANCE ALREADY HERE. 118 ft X 150 ft LOT. 2 DRIVEWAYS. Plenty of room for your boats, trailers and toys. Endless potential in this spacious 2-bedroom with potential for 5, 3-bathroom home located in the heart of Cambridge! Situated on a large lot with separate driveways and parking for up to 6 vehicles, this property offers incredible duplex potential with a fully separate basement apartment. Both units offer their own kitchen space, living rooms and laundry! The main level offers 3 bedrooms and 2 bathrooms, the living space offers a gas fireplace. The basement unit offers a large living space, 2 bathrooms, a den, and large rec room, which can easily be converted into 3 bedrooms. Whether you\'re looking for a multi-generational living setup or an investment opportunity, this home has it all. The large back space can be used for a workshop for the every day handyman. The large backyard spaces offer potential for kids play areas, sheds and more! Centrally located with easy access to Highway 401 and Highway 8, and just minutes from Kitchener, Waterloo, and Guelph. Recent updates include a new roof (2020). Don’t miss this versatile and well-located property! (id:14735)
More About The Location
MAPLE GROVE RD - FOUNTAIN ST N
Listed by RE/MAX TWIN CITY REALTY INC. BROKERAGE-2.
 Brought to you by your friendly REALTORS® through the MLS® System and TDREB (Tillsonburg District Real Estate Board), courtesy of Brixwork for your convenience.
Brought to you by your friendly REALTORS® through the MLS® System and TDREB (Tillsonburg District Real Estate Board), courtesy of Brixwork for your convenience.
The information contained on this site is based in whole or in part on information that is provided by members of The Canadian Real Estate Association, who are responsible for its accuracy. CREA reproduces and distributes this information as a service for its members and assumes no responsibility for its accuracy.
The trademarks REALTOR®, REALTORS® and the REALTOR® logo are controlled by The Canadian Real Estate Association (CREA) and identify real estate professionals who are members of CREA. The trademarks MLS®, Multiple Listing Service® and the associated logos are owned by CREA and identify the quality of services provided by real estate professionals who are members of CREA. Used under license.
Features
- MLS®: 40777177
- Type: House
- Bedrooms: 5
- Bathrooms: 4
- Square Feet: 4,292 sqft
- Full Baths: 4
- Parking: 10 (Attached Garage)
- Fireplaces: 1
- Storeys: 1 storeys
- Year Built: 1962
- Construction: Poured Concrete
Rooms and Dimensions
- Bedroom: 7'0'' x 3'4''
- Utility room: 6'5'' x 5'2''
- Bedroom: 7'0'' x 3'4''
- Recreation room: 15'1'' x 24'7''
- Mud room: 14'7'' x 6'7''
- Other: 8'4'' x 3'10''
- Laundry room: 15'1'' x 13'0''
- Laundry room: 6'7'' x 12'4''
- Kitchen: 14'1'' x 17'6''
- Bedroom: 13'11'' x 13'7''
- 3pc Bathroom: Measurements not available
- 3pc Bathroom: Measurements not available
- Other: 20'5'' x 19'6''
- Living room: 14'6'' x 11'5''
- Kitchen: 12'11'' x 18'2''
- Foyer: 7'0'' x 12'9''
- Family room: 23'3'' x 12'10''
- Dining room: 14'1'' x 8'8''
- Bedroom: 13'0'' x 9'2''
- Bedroom: 12'11'' x 12'3''
- 5pc Bathroom: Measurements not available
- 4pc Bathroom: Measurements not available

