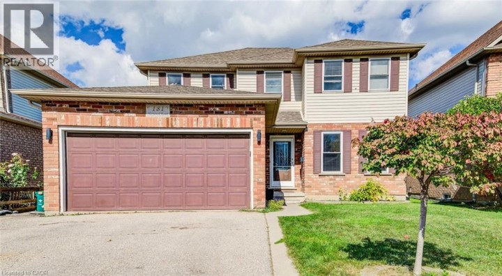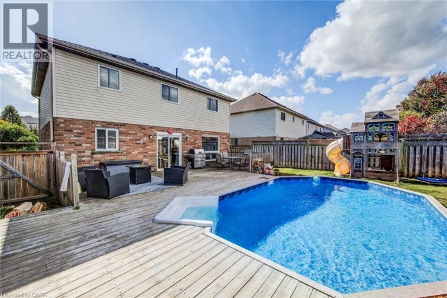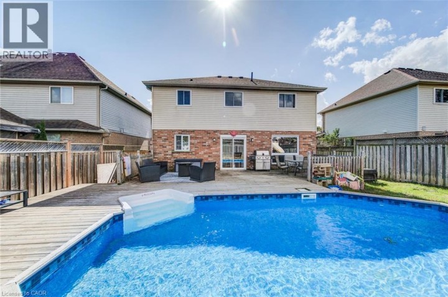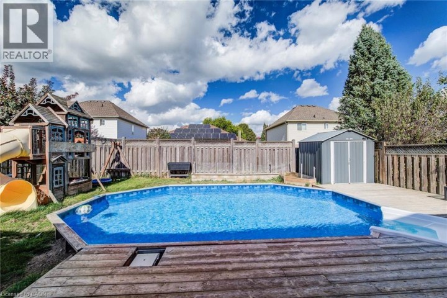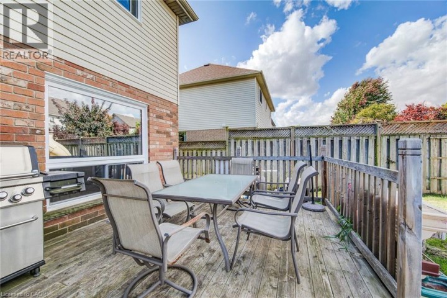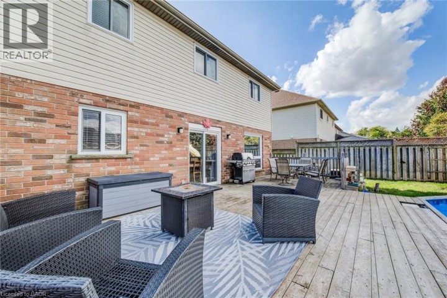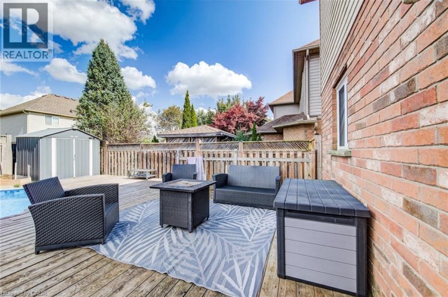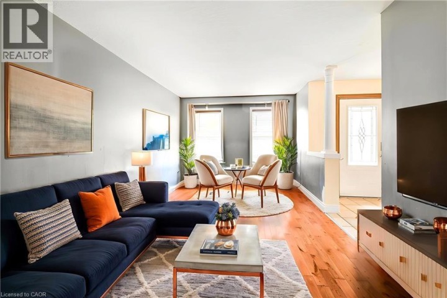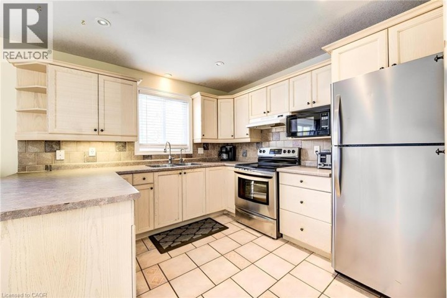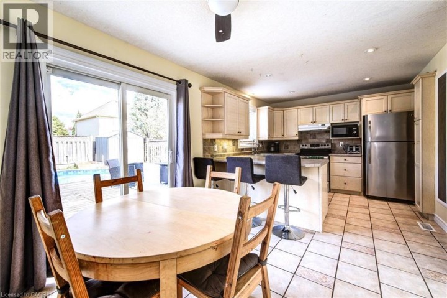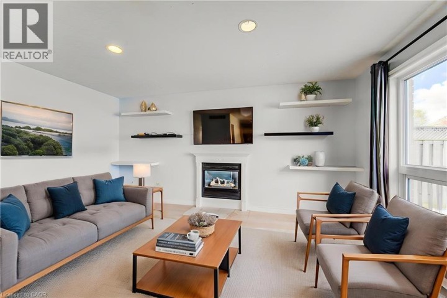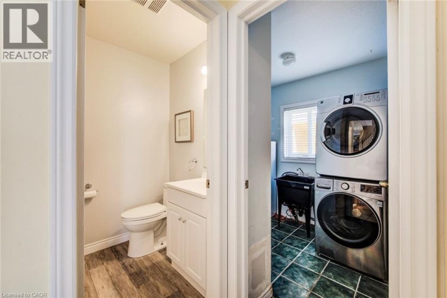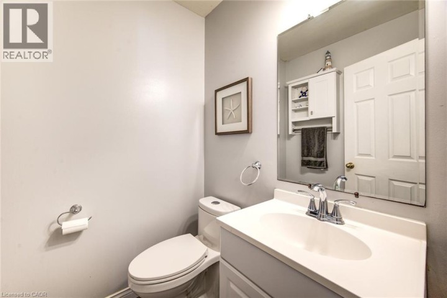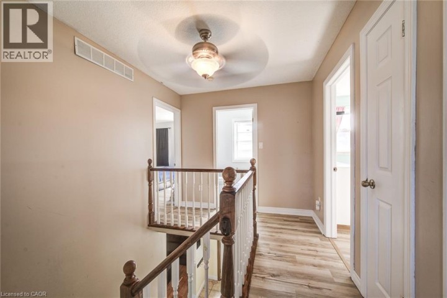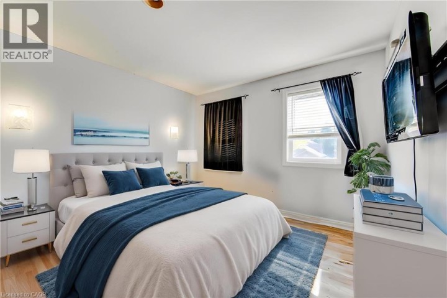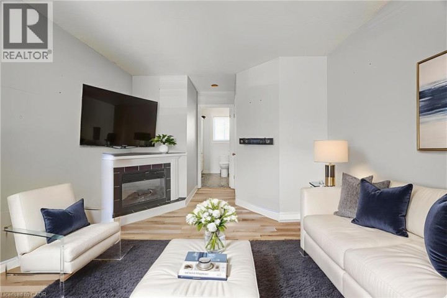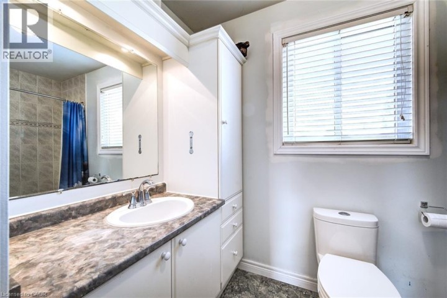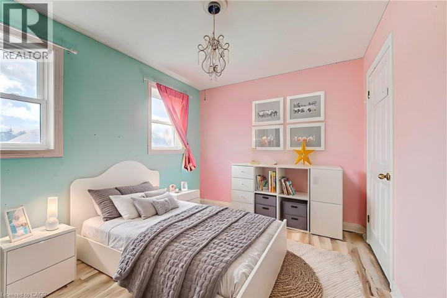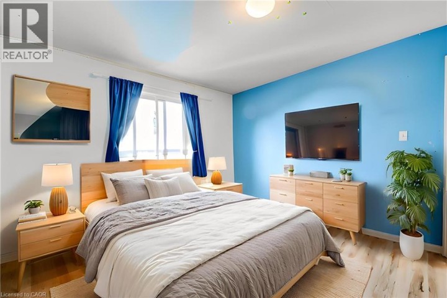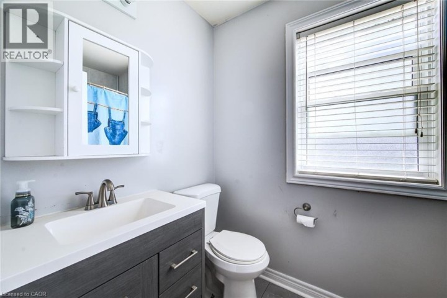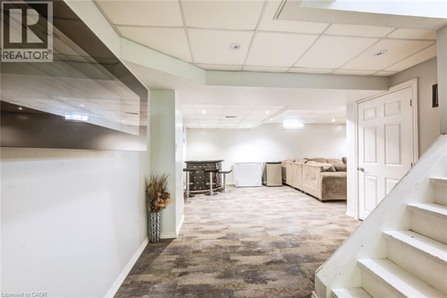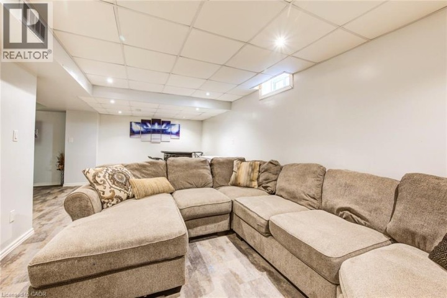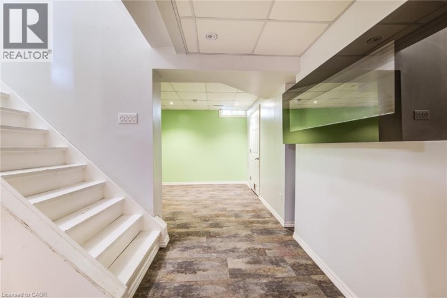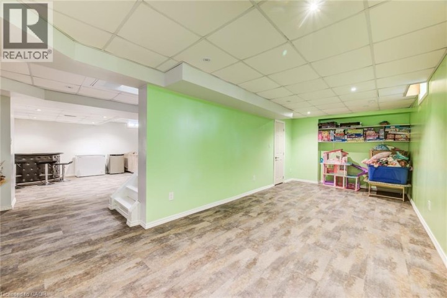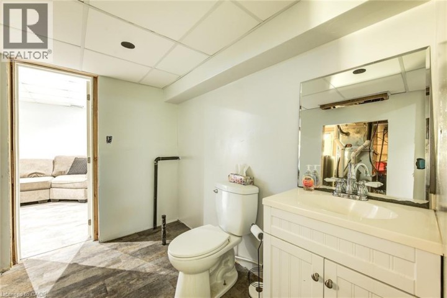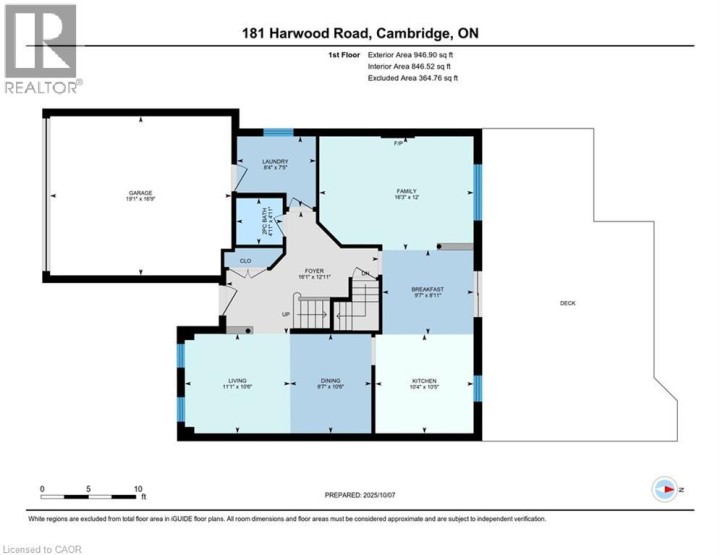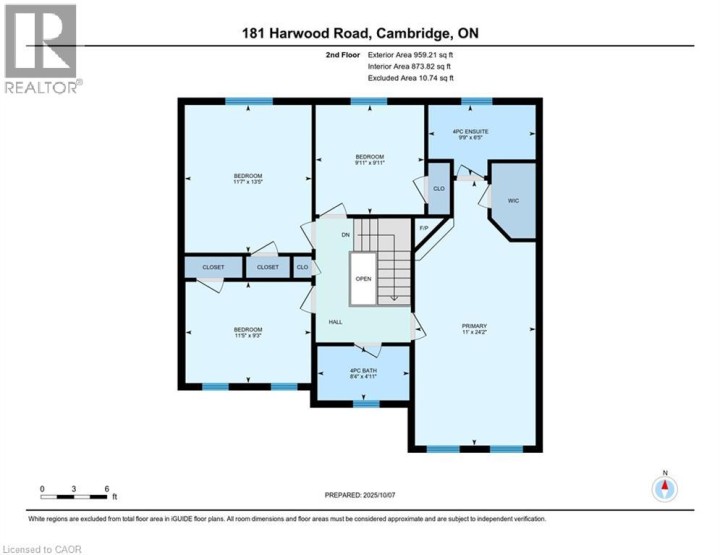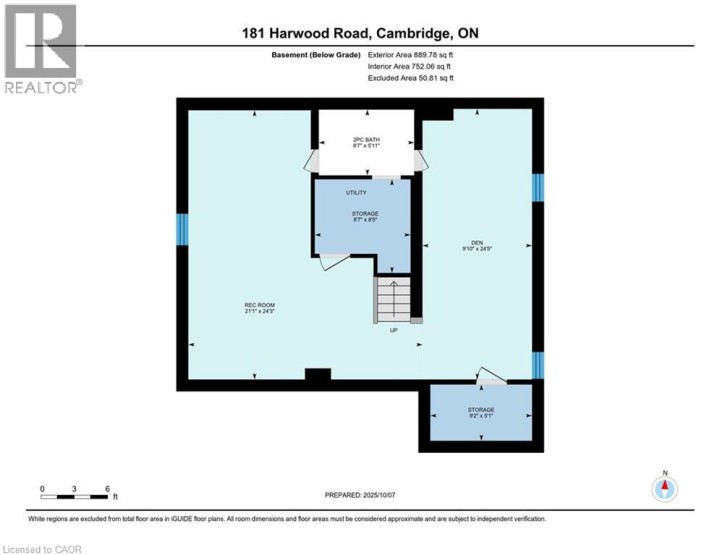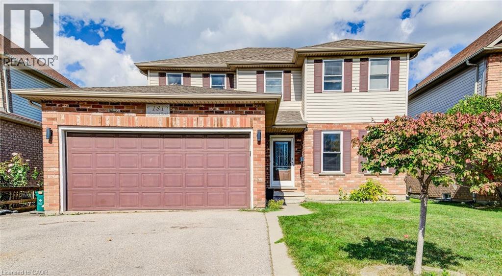
$699,900
About this House
YOUR FOREVER HOME IN A MATURE NEIGHBOURHOOD. This family-friendly West Galt home sits on a quiet street in one of the area’s most sought-after mature neighbourhoods- a place where kids can ride bikes, neighbours wave hello, and everything you need is just minutes away. Step inside and be greeted by a large, welcoming front entrance — the perfect space for a busy family coming and going. From here, the main floor unfolds beautifully with a blend of comfort and function. A formal living and dining room with bright front windows sets the stage for entertaining, while the open-concept kitchen, complete with a breakfast bar and newer sliders to the backyard, becomes the heart of the home. The adjoining family room, featuring a cozy gas fireplace, ensures you’ll never miss a moment together. Practical touches are built in, too — a main floor powder room, laundry/mud room with garage access keeps life organized, and the double garage provides plenty of storage. Upstairs, the spacious primary suite offers a true retreat with oversized closet space, an additional fireplace for ambience, and a private ensuite. 3 more generously sized bedrooms and a full bathroom complete this level. The finished basement adds even more living space, with a large rec room, 2-pc bath (with rough-in for a 3-pc), and endless possibilities for games, movie nights, or a home gym. Out back, summer dreams come alive. The oversized, fully fenced yard offers an expansive deck — perfect for BBQs and lounging — and a heated saltwater pool with sand filter (3–5.5 ft depth). It’s the ultimate spot for family fun and relaxation. Only 10 minutes to the 401, surrounded by great schools, parks, and all amenities, this home checks every box for a growing family. (id:14735)
More About The Location
Grand Ridge Drive
Listed by RE/MAX TWIN CITY FAISAL SUSIWALA REALTY.
 Brought to you by your friendly REALTORS® through the MLS® System and TDREB (Tillsonburg District Real Estate Board), courtesy of Brixwork for your convenience.
Brought to you by your friendly REALTORS® through the MLS® System and TDREB (Tillsonburg District Real Estate Board), courtesy of Brixwork for your convenience.
The information contained on this site is based in whole or in part on information that is provided by members of The Canadian Real Estate Association, who are responsible for its accuracy. CREA reproduces and distributes this information as a service for its members and assumes no responsibility for its accuracy.
The trademarks REALTOR®, REALTORS® and the REALTOR® logo are controlled by The Canadian Real Estate Association (CREA) and identify real estate professionals who are members of CREA. The trademarks MLS®, Multiple Listing Service® and the associated logos are owned by CREA and identify the quality of services provided by real estate professionals who are members of CREA. Used under license.
Features
- MLS®: 40777231
- Type: House
- Bedrooms: 4
- Bathrooms: 4
- Square Feet: 2,693 sqft
- Lot Size: 1 sqft
- Full Baths: 2
- Half Baths: 2
- Parking: 4 (Attached Garage)
- Storeys: 2 storeys
- Year Built: 1999
- Construction: Poured Concrete
Rooms and Dimensions
- Primary Bedroom: 11'0'' x 24'2''
- Full bathroom: Measurements not available
- Bedroom: 9'11'' x 9'11''
- 4pc Bathroom: Measurements not available
- Bedroom: 11'7'' x 13'5''
- Bedroom: 11'5'' x 9'3''
- Utility room: Measurements not available
- 2pc Bathroom: Measurements not available
- Den: 9'10'' x 24'5''
- Recreation room: 21'1'' x 24'3''
- Breakfast: 9'7'' x 8'11''
- Family room: 16'3'' x 12'0''
- Kitchen: 10'4'' x 10'5''
- Dining room: 8'7'' x 10'6''
- Living room: 11'1'' x 10'6''
- 2pc Bathroom: Measurements not available
- Laundry room: Measurements not available

