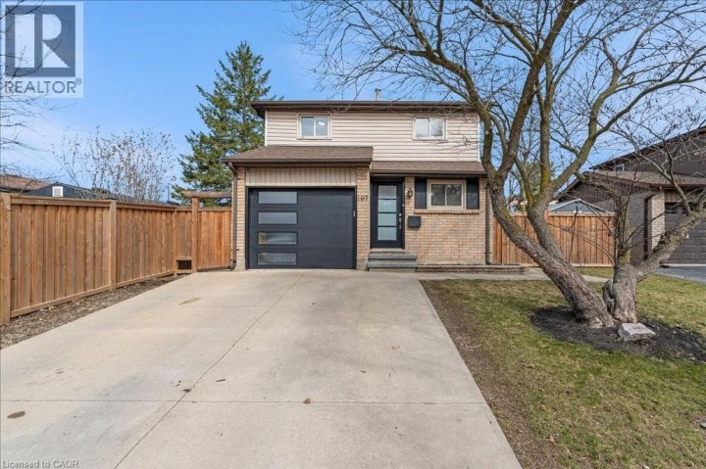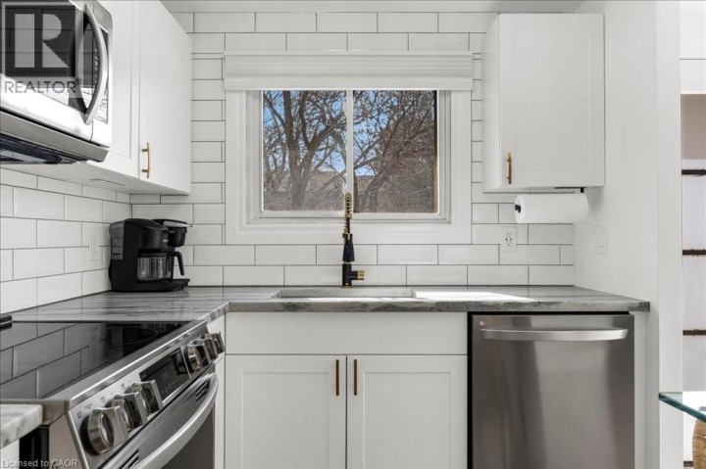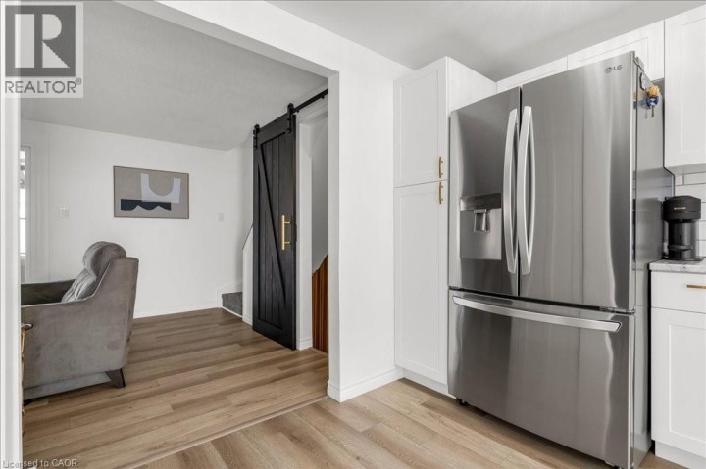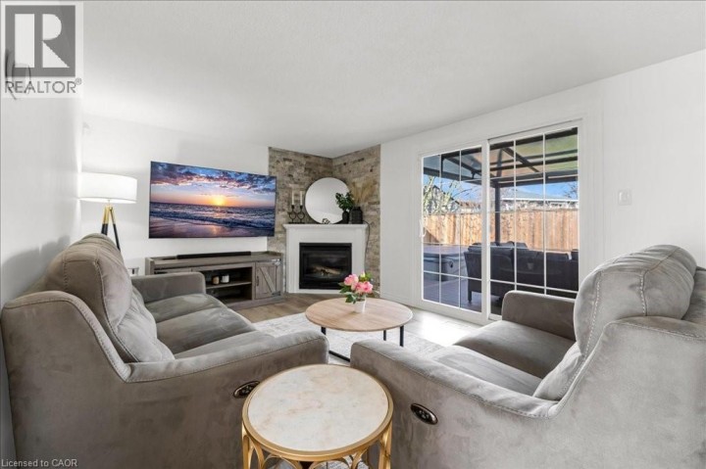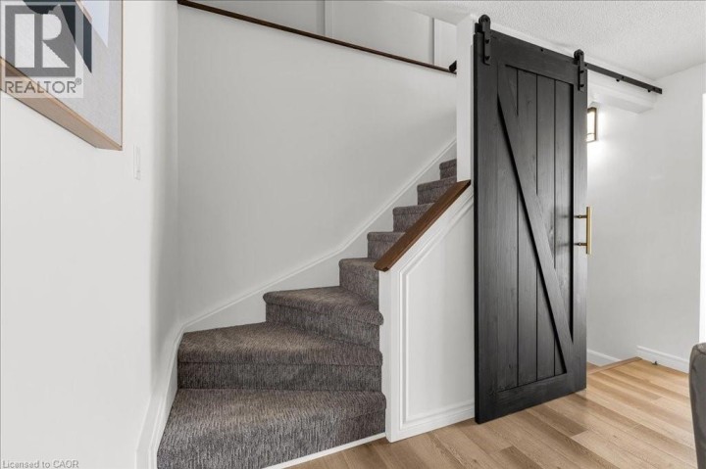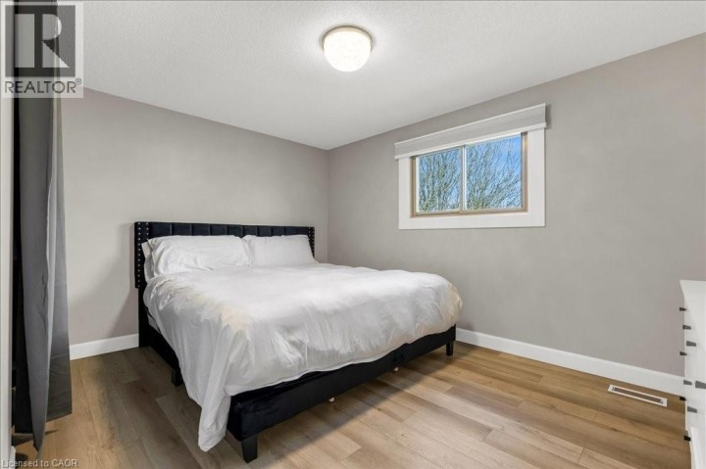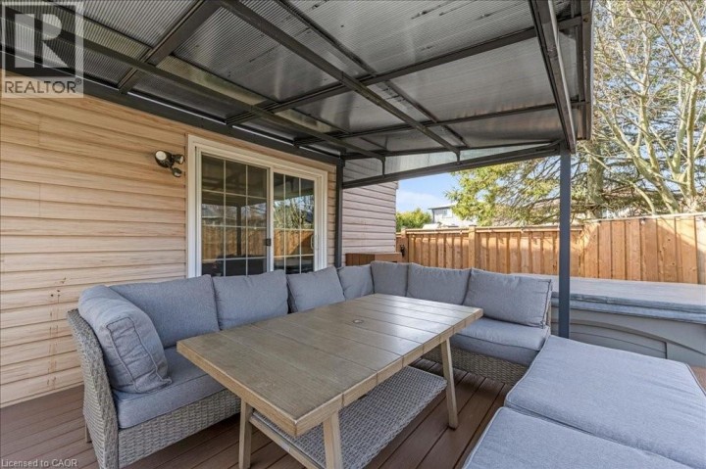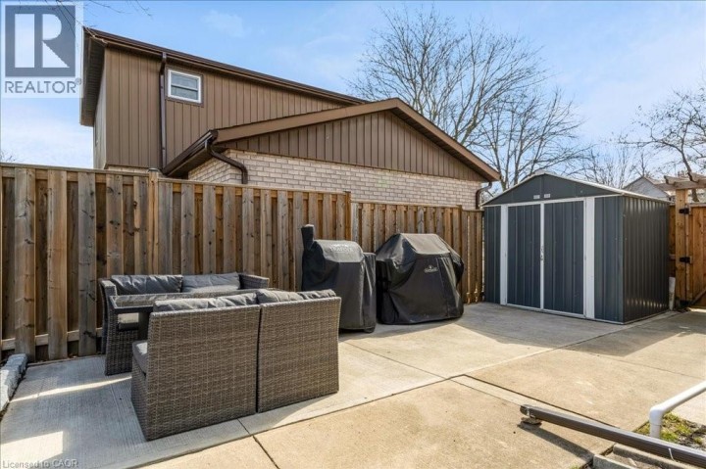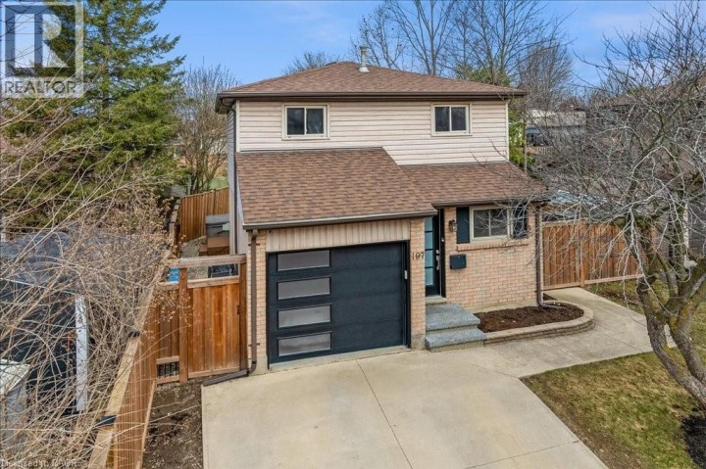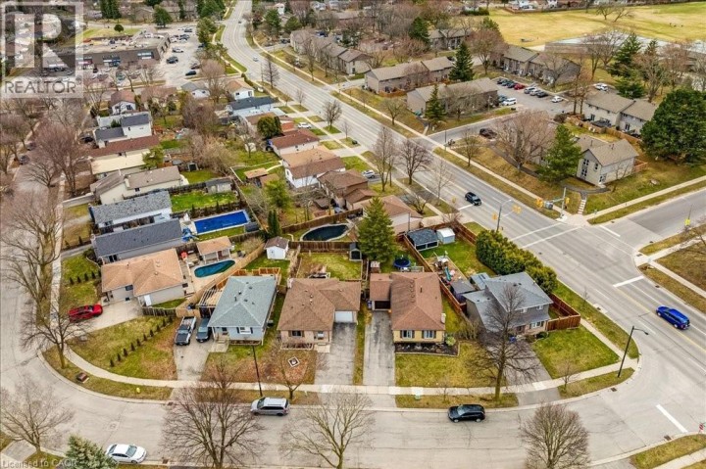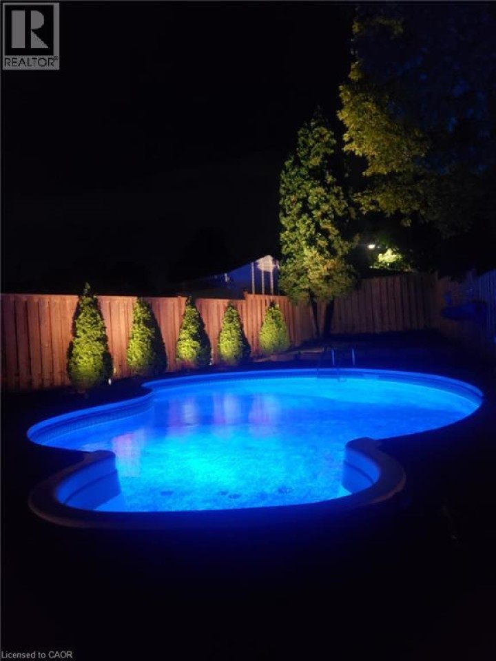
$625,000
About this House
Welcome to 197 Dunsdon Street, Brantford — a beautifully updated home nestled in the desirable Briarpark neighbourhood. This property combines modern finishes, functional design, and an incredible outdoor retreat, making it the perfect place to call home. Step inside to a bright and inviting main floor featuring a spacious living area, neutral tones, and large windows that fill the space with natural light. The updated kitchen offers sleek cabinetry, granite countertops, and a convenient layout ideal for everyday living and entertaining. The home features three bedrooms and two full bathrooms, including a comfortable primary bedroom with generous closet space. The fully finished lower level provides additional living area, perfect for a family room, home office, or guest suite. Outside, enjoy your own private oasis with a beautiful in-ground pool, relaxing hot tub, and composite deck with built-in lighting — ideal for entertaining or unwinding after a long day. The landscaped yard and fully fenced lot provide both privacy and curb appeal. Located in a sought-after north-end neighbourhood, this home is close to excellent schools, parks, shopping, and all amenities. Easy access to major routes makes commuting simple and convenient. Move-in ready and designed for comfort and style — 197 Dunsdon Street is a home you’ll be proud to own. (id:14735)
More About The Location
Wayne Gretzkey to Dundson
Listed by Coldwell Banker Momentum Realty.
 Brought to you by your friendly REALTORS® through the MLS® System and TDREB (Tillsonburg District Real Estate Board), courtesy of Brixwork for your convenience.
Brought to you by your friendly REALTORS® through the MLS® System and TDREB (Tillsonburg District Real Estate Board), courtesy of Brixwork for your convenience.
The information contained on this site is based in whole or in part on information that is provided by members of The Canadian Real Estate Association, who are responsible for its accuracy. CREA reproduces and distributes this information as a service for its members and assumes no responsibility for its accuracy.
The trademarks REALTOR®, REALTORS® and the REALTOR® logo are controlled by The Canadian Real Estate Association (CREA) and identify real estate professionals who are members of CREA. The trademarks MLS®, Multiple Listing Service® and the associated logos are owned by CREA and identify the quality of services provided by real estate professionals who are members of CREA. Used under license.
Features
- MLS®: 40777291
- Type: House
- Bedrooms: 3
- Bathrooms: 2
- Square Feet: 1,385 sqft
- Full Baths: 2
- Parking: 3 (Attached Garage)
- Storeys: 2 storeys
- Year Built: 1984
- Construction: Poured Concrete
Rooms and Dimensions
- Bedroom: 9'4'' x 8'0''
- Bedroom: 9'6'' x 11'6''
- Primary Bedroom: 12'10'' x 9'10''
- 4pc Bathroom: 5'4'' x 9'1''
- 3pc Bathroom: 4'0'' x 8'10''
- Family room: 18'7'' x 16'7''
- Living room/Dining room: 22'3'' x 10'6''
- Kitchen: 11'3'' x 15'11''

