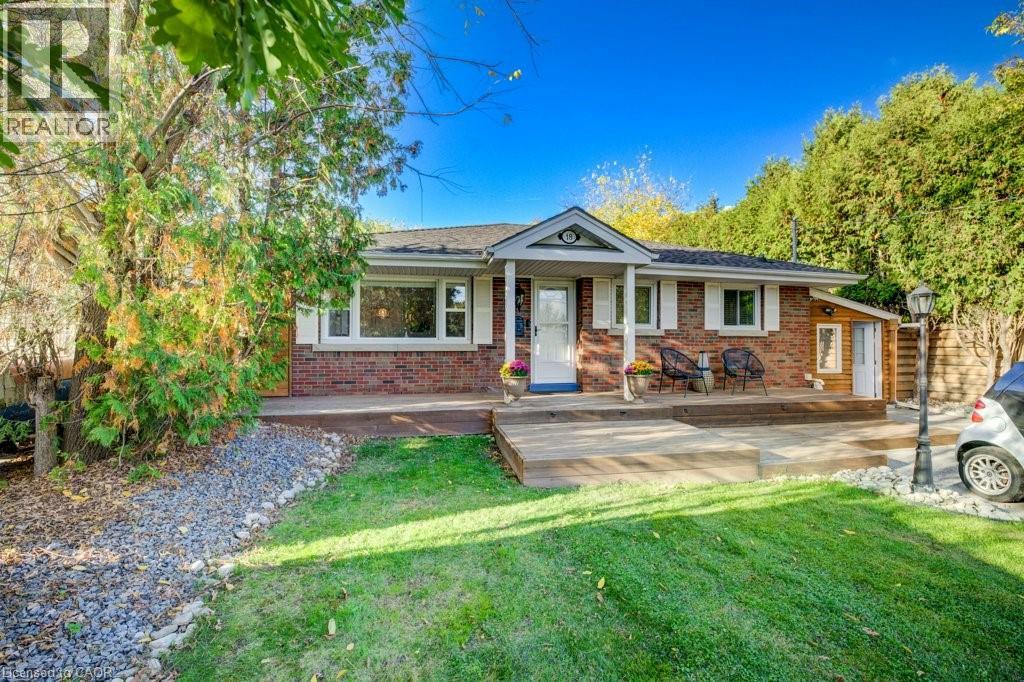
$725,000
About this House
**OPEN HOUSE - Sun, Nov 2, 2-4pm** Offers welcome anytime!! This beautifully updated 3+1 bedroom bungalow is move-in ready and full of possibilities. Featuring a fully finished lower level with a separate entrance and kitchen (2022) complete with fridge and stove, it\'s ideal for multi-generational living or in-law suite potential. The main floor boasts a bright, open-concept layout with an updated kitchen offering ample white cabinetry and a stylish subway tile backsplash. The living room is warm and welcoming, enhanced by a built-in entertainment unit and modern pot lighting. All three main-floor bedrooms are generously sized, perfect for the whole family. Step outside and enjoy the extra-deep, private backyard — perfect for entertaining! Highlights include a 24’ round heated saltwater above-ground pool (new filter 2024, new liner 2024, pump 2020, salt cell 2021), spacious deck (2022), 11\' x 11\' shed/change house with hydro and a concrete patio. A cozy front deck and roomy mudroom/entryway add even more functionality and curb appeal. Located in a family-friendly neighbourhood close to schools, Soper Park, walking/biking trails, Galt Arena, shopping and just minutes from Highway 401 for commuters. (id:14735)
More About The Location
Just off Franklin Bl between Allison Av and Lauris Av
Listed by RE/MAX Twin City Realty Inc..
 Brought to you by your friendly REALTORS® through the MLS® System and TDREB (Tillsonburg District Real Estate Board), courtesy of Brixwork for your convenience.
Brought to you by your friendly REALTORS® through the MLS® System and TDREB (Tillsonburg District Real Estate Board), courtesy of Brixwork for your convenience.
The information contained on this site is based in whole or in part on information that is provided by members of The Canadian Real Estate Association, who are responsible for its accuracy. CREA reproduces and distributes this information as a service for its members and assumes no responsibility for its accuracy.
The trademarks REALTOR®, REALTORS® and the REALTOR® logo are controlled by The Canadian Real Estate Association (CREA) and identify real estate professionals who are members of CREA. The trademarks MLS®, Multiple Listing Service® and the associated logos are owned by CREA and identify the quality of services provided by real estate professionals who are members of CREA. Used under license.
Features
- MLS®: 40777313
- Type: House
- Bedrooms: 4
- Bathrooms: 2
- Square Feet: 2,255 sqft
- Full Baths: 2
- Parking: 5
- Storeys: 1 storeys
- Year Built: 1957
- Construction: Poured Concrete
Rooms and Dimensions
- Family room: 10'9'' x 10'2''
- Storage: 6'5'' x 9'9''
- Kitchen: 13'2'' x 13'10''
- Utility room: 6'2'' x 6'9''
- Laundry room: 8'8'' x 8'5''
- 4pc Bathroom: 7'5'' x 9'8''
- Bedroom: 12'10'' x 15'10''
- Recreation room: 27'5'' x 7'6''
- 4pc Bathroom: 6'4'' x 7'9''
- Bedroom: 10'7'' x 9'10''
- Bedroom: 10'9'' x 11'4''
- Primary Bedroom: 14'2'' x 8'11''
- Kitchen: 9'3'' x 8'8''
- Living room: 11'11'' x 14'3''

















































