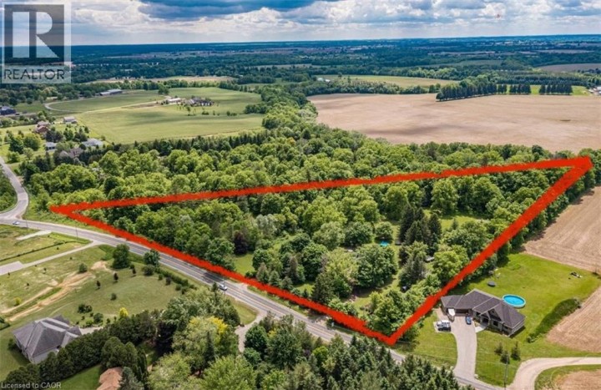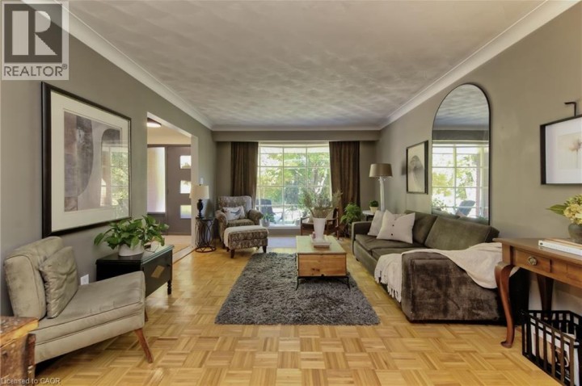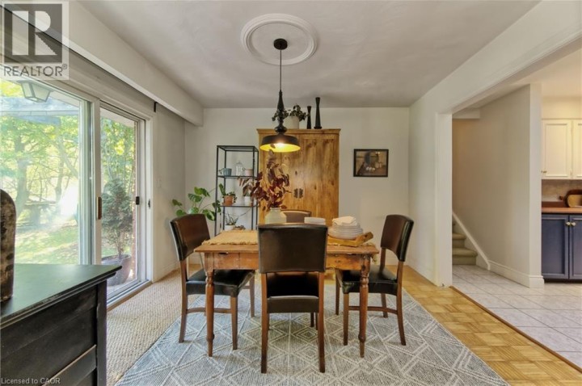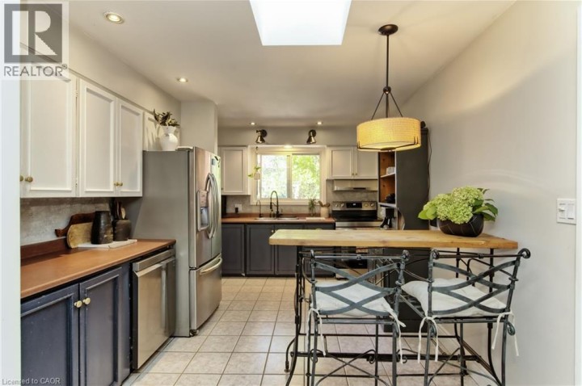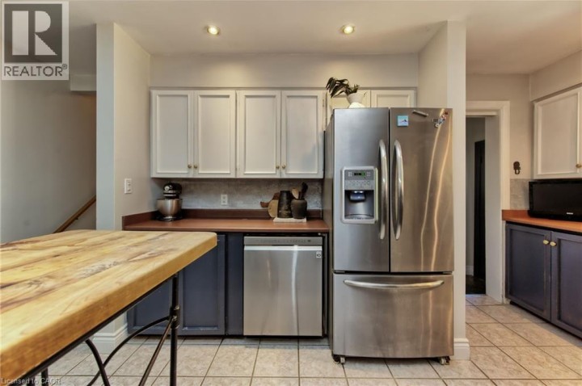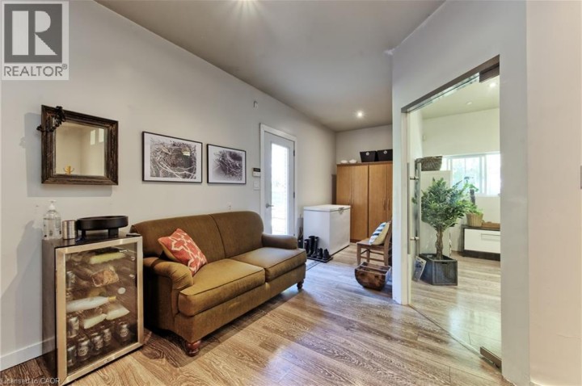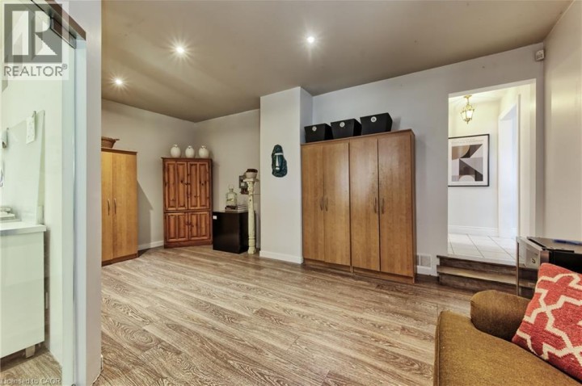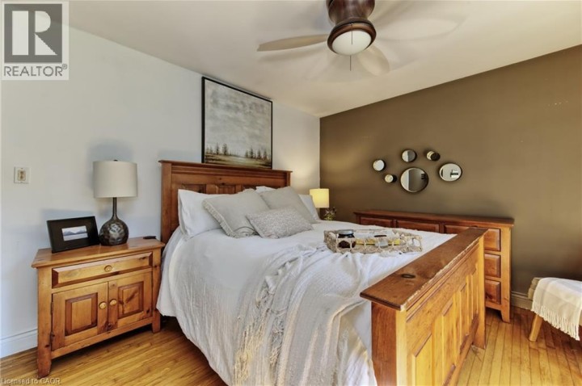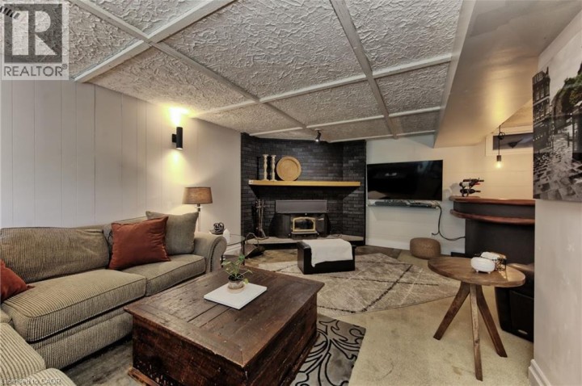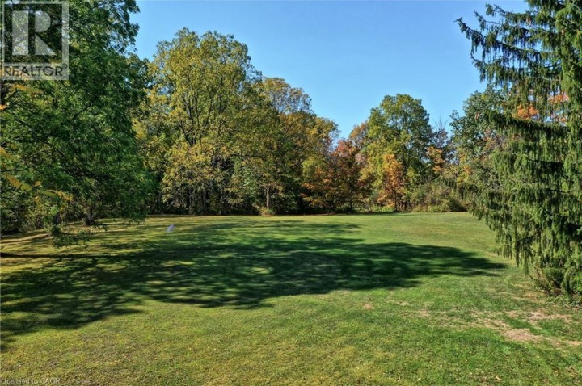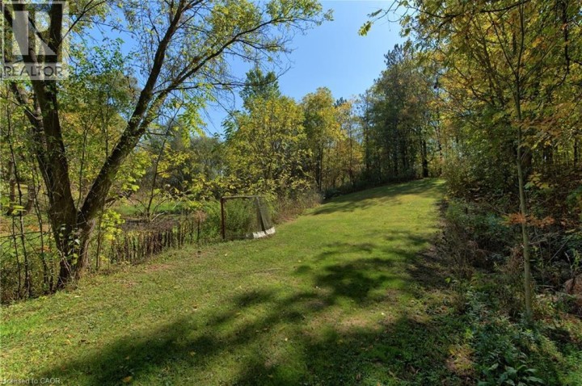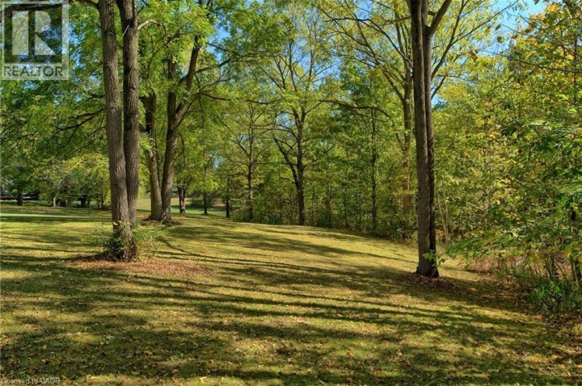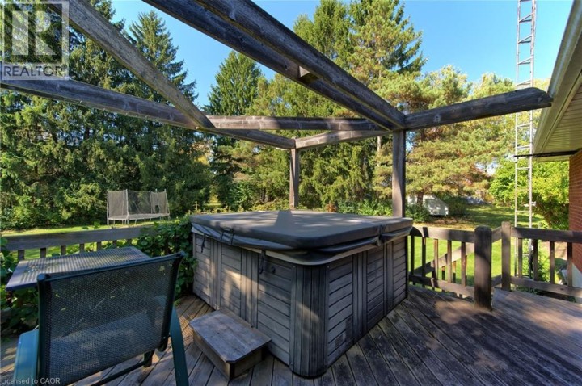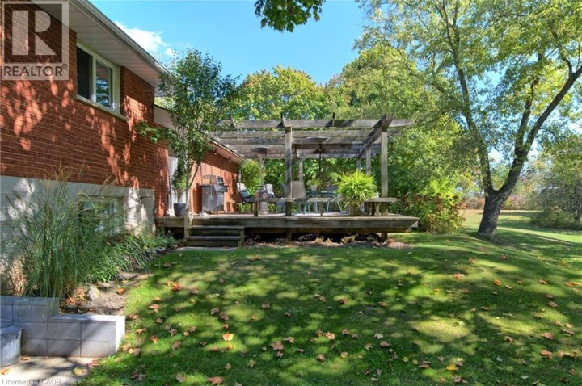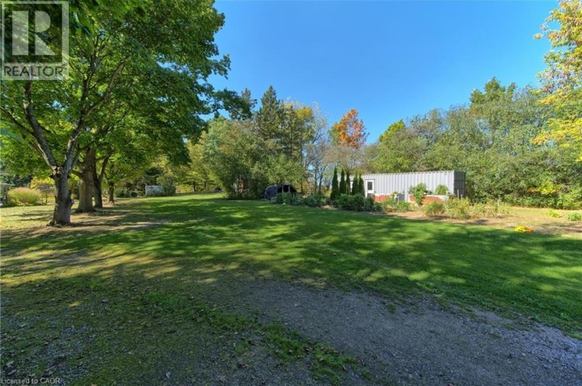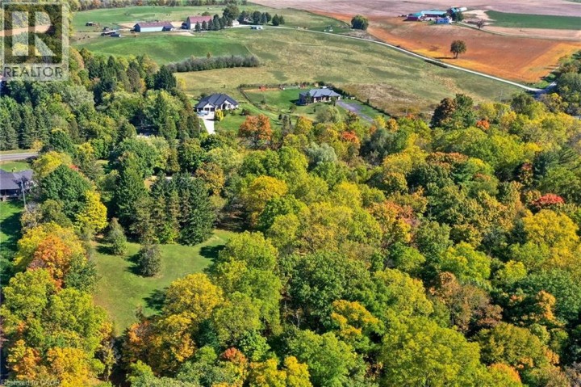
$1,875,000
About this House
Exclusive 6.49-Acre Estate | Golf Course-Like Setting! This rare offering situated on coveted McBay Road in Brant blends privacy, potential, and natural beauty just minutes from Hwy 403 & Ancaster. Set on a stunning 6.49-acre AG1-zoned property with pre-approved severance, it offers multiple exciting options: enjoy the charming 4-bed, 1.5-bath backsplit as-is; build your dream estate among mature trees; or develop a second dwelling for family or income. Features include a pond, walking trails, dual-entry circular drive, detached shop, updated roof (2016), septic (2023), wood-burning insert, hot tub, cistern with RO & UV, and high-speed fibre internet. Ideal for families, nature lovers, or investors — a unique blend of seclusion and opportunity. (id:14735)
More About The Location
Brant/ McBay
Listed by Century 21 Miller Real Estate Ltd..
 Brought to you by your friendly REALTORS® through the MLS® System and TDREB (Tillsonburg District Real Estate Board), courtesy of Brixwork for your convenience.
Brought to you by your friendly REALTORS® through the MLS® System and TDREB (Tillsonburg District Real Estate Board), courtesy of Brixwork for your convenience.
The information contained on this site is based in whole or in part on information that is provided by members of The Canadian Real Estate Association, who are responsible for its accuracy. CREA reproduces and distributes this information as a service for its members and assumes no responsibility for its accuracy.
The trademarks REALTOR®, REALTORS® and the REALTOR® logo are controlled by The Canadian Real Estate Association (CREA) and identify real estate professionals who are members of CREA. The trademarks MLS®, Multiple Listing Service® and the associated logos are owned by CREA and identify the quality of services provided by real estate professionals who are members of CREA. Used under license.
Features
- MLS®: 40777315
- Type: House
- Bedrooms: 4
- Bathrooms: 2
- Square Feet: 3,450 sqft
- Lot Size: 6 sqft
- Full Baths: 1
- Half Baths: 1
- Parking: 21 (Detached Garage)
- Fireplaces: 1 Wood,Wood
Rooms and Dimensions
- Other: 28'6'' x 11'6''
- Cold room: 17'11'' x 2'6''
- Utility room: 16'2'' x 6'0''
- Laundry room: 12'7'' x 9'10''
- Other: 10'0'' x 8'3''
- Bedroom: 11'8'' x 11'6''
- Recreation room: 29'0'' x 11'2''
- 2pc Bathroom: Measurements not available
- 4pc Bathroom: Measurements not available
- Bedroom: 11'7'' x 9'0''
- Bedroom: 13'10'' x 11'0''
- Primary Bedroom: 12'4'' x 11'6''
- Den: 12'9'' x 12'1''
- Dining room: 11'4'' x 10'2''
- Living room: 17'9'' x 12'0''
- Family room: 19'4'' x 9'5''
- Kitchen: 13'9'' x 10'3''
- Foyer: 9'10'' x 5'9''

