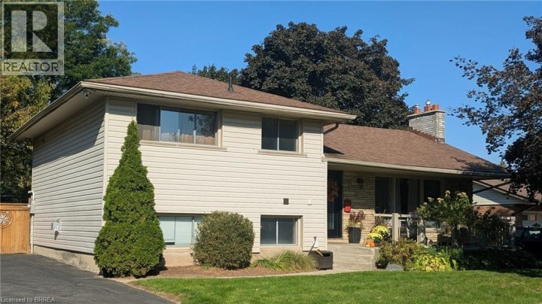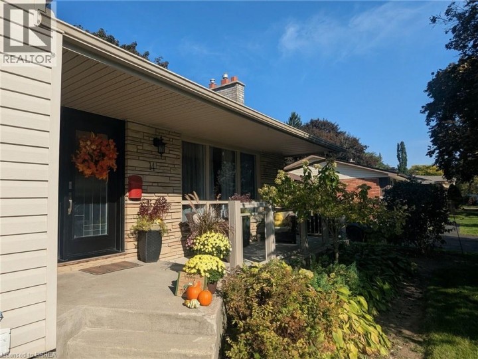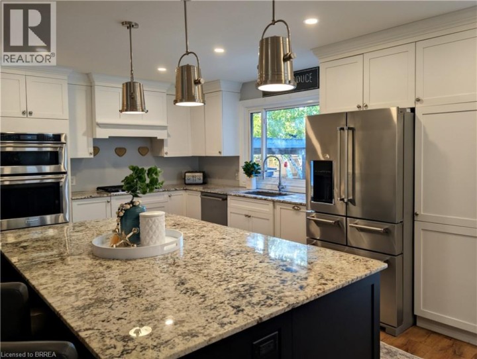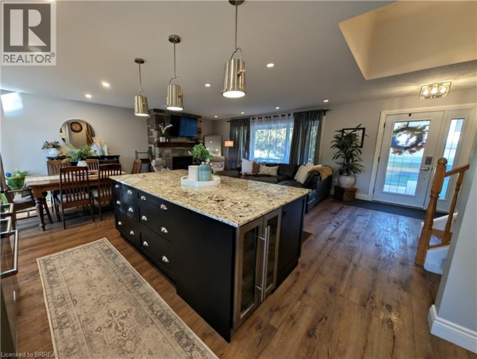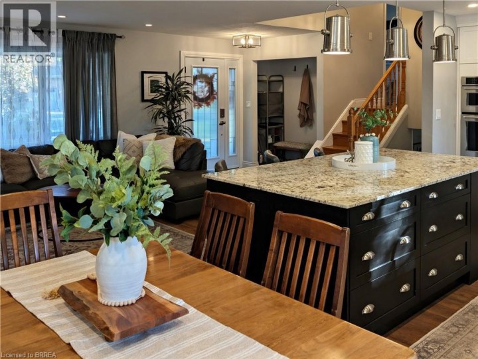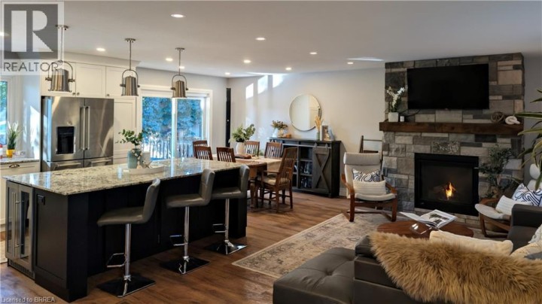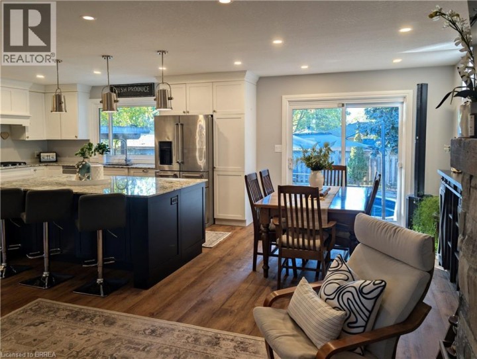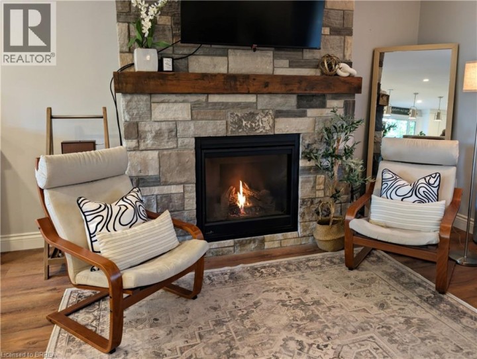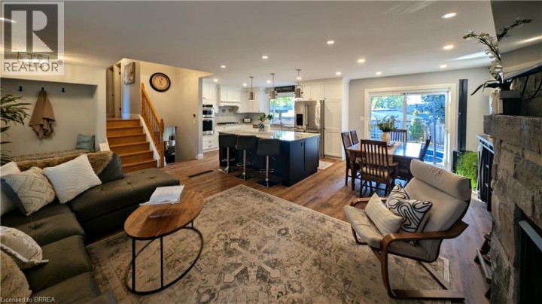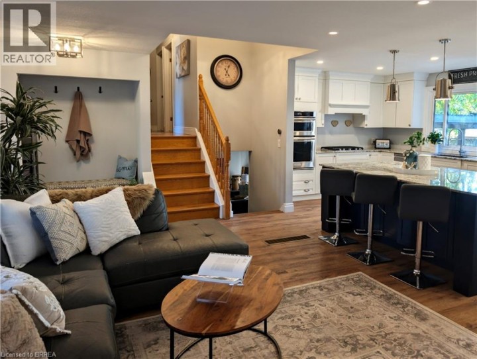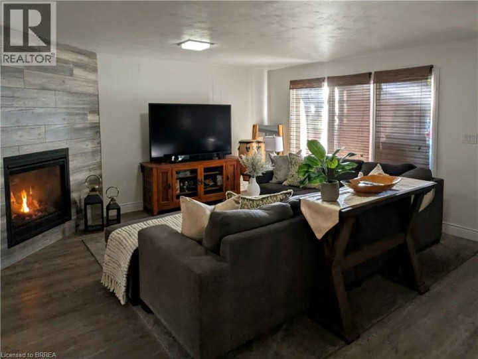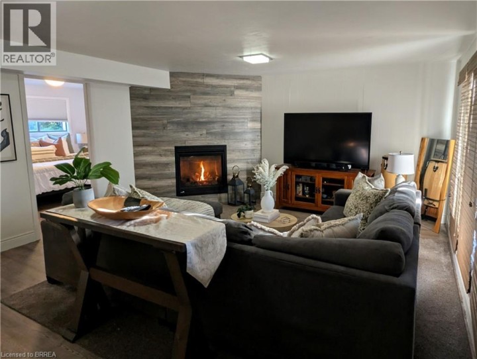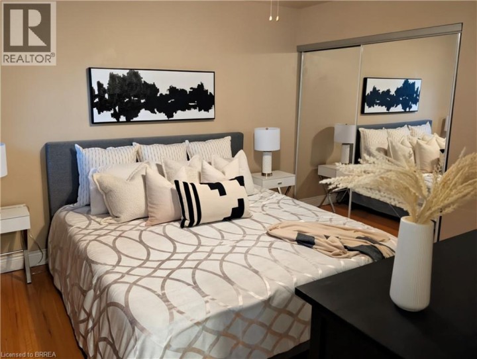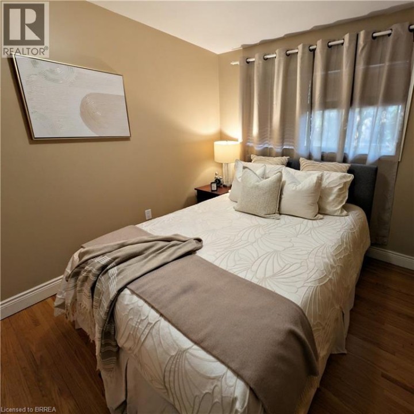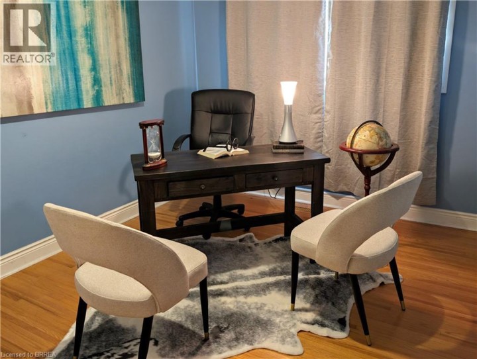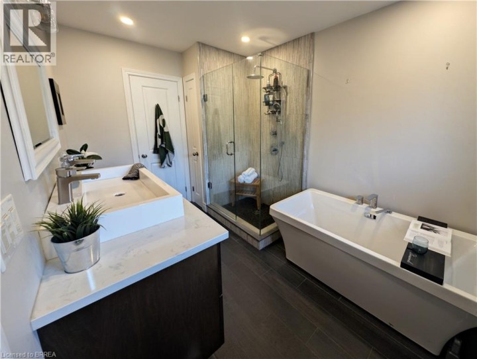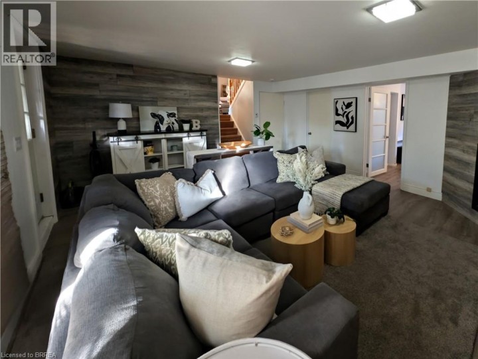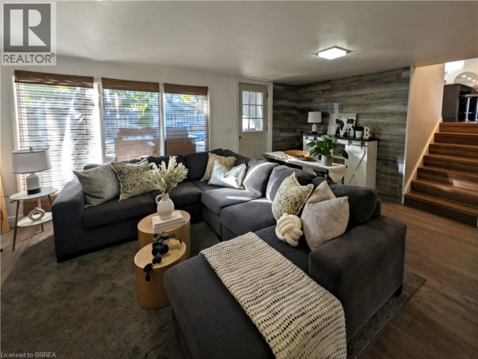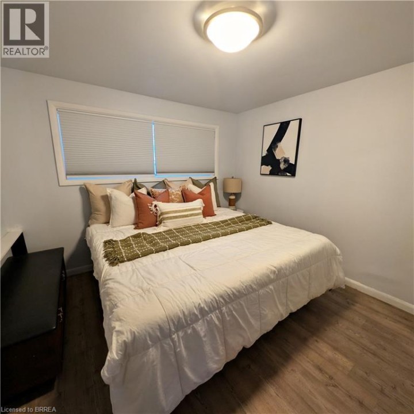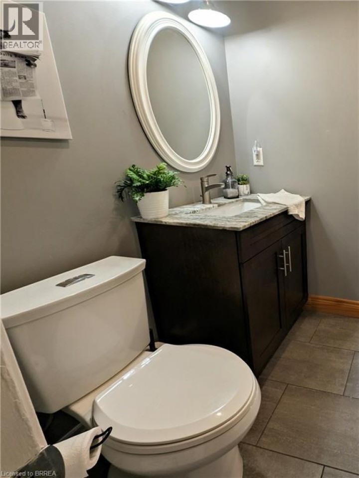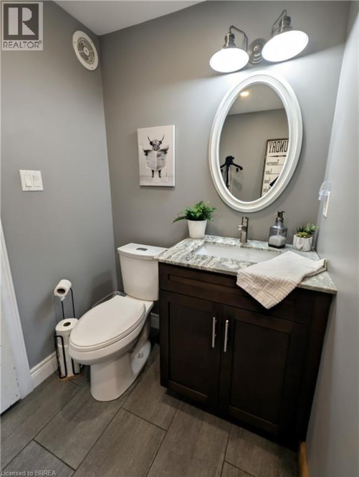
$779,900
About this House
Welcome to this beautifully updated 4-level side split in one of Brantford\'s most desirable North-End neighbourhoods! This spacious 3+ bedroom, 2-bath home offers an inviting open concept main floor with a modern kitchen, stylish finishes, and plenty of natural light. The updated kitchen and bedrooms blend comfort and contemporary design, making this home truly move-in ready and comfortable for family life! Step outside the sliding patio doors from the dining area to your large backyard oasis featuring an expansive deck and sparking pool--perfect for entertaining family and friends all summer long! With a north-facing rear yard, you\'ll enjoy sun-filled days and shaded evening relaxation. Conveniently located close to schools, parks, shopping and highway access, this home is ideal for families and anyone seeking the perfect balance of space, style, and location. Book your showing today! (id:14735)
More About The Location
West on Dunsdon Street, right on Sheena Avenue, left on Driftwood Drive, right on Meadow Road, house on the left side of the street
Listed by Royal LePage Action Realty.
 Brought to you by your friendly REALTORS® through the MLS® System and TDREB (Tillsonburg District Real Estate Board), courtesy of Brixwork for your convenience.
Brought to you by your friendly REALTORS® through the MLS® System and TDREB (Tillsonburg District Real Estate Board), courtesy of Brixwork for your convenience.
The information contained on this site is based in whole or in part on information that is provided by members of The Canadian Real Estate Association, who are responsible for its accuracy. CREA reproduces and distributes this information as a service for its members and assumes no responsibility for its accuracy.
The trademarks REALTOR®, REALTORS® and the REALTOR® logo are controlled by The Canadian Real Estate Association (CREA) and identify real estate professionals who are members of CREA. The trademarks MLS®, Multiple Listing Service® and the associated logos are owned by CREA and identify the quality of services provided by real estate professionals who are members of CREA. Used under license.
Features
- MLS®: 40777591
- Type: House
- Bedrooms: 4
- Bathrooms: 2
- Square Feet: 1,500 sqft
- Lot Size: 0 sqft
- Full Baths: 2
- Parking: 4
- Fireplaces: 2
- Year Built: 1960
Rooms and Dimensions
- 4pc Bathroom: 13'9'' x 8'9''
- Bedroom: 14'1'' x 11'2''
- Bedroom: 14'1'' x 10'7''
- Bedroom: 13'4'' x 13'0''
- Bonus Room: 14'9'' x 11'6''
- Storage: 21'6'' x 6'2''
- Utility room: 18'5'' x 10'2''
- Bedroom: 11'4'' x 9'8''
- 3pc Bathroom: 13'6'' x 12'5''
- Family room: 21'8'' x 17'7''
- Living room: 29'7'' x 14'0''
- Kitchen: 29'7'' x 14'0''

