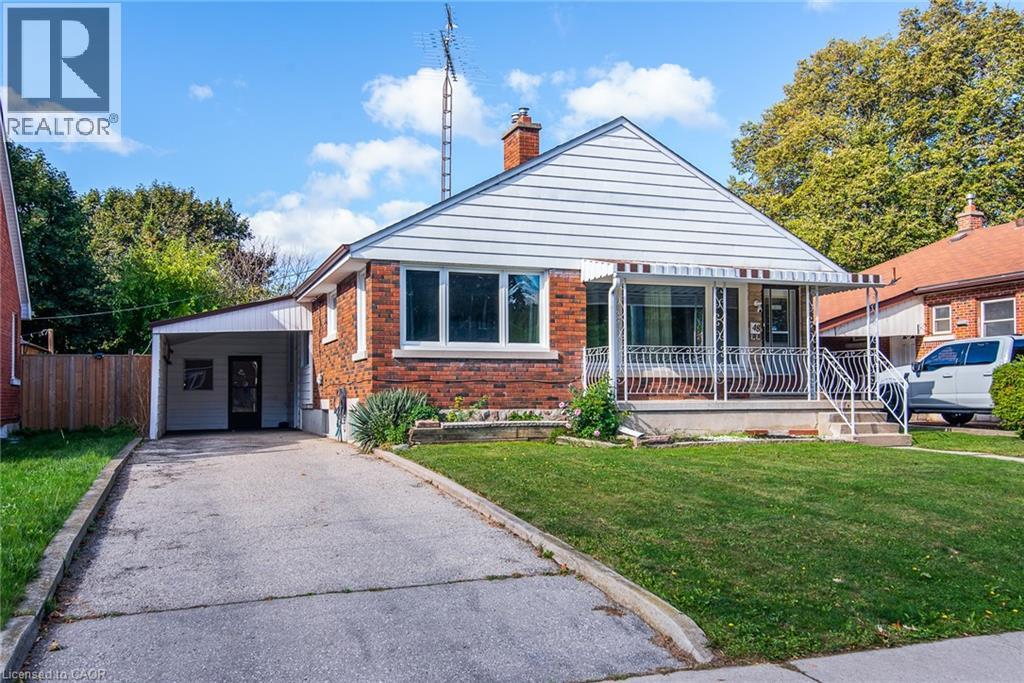
$629,900
About this House
Welcome to this lovely 3-bedroom, 2-bath bungalow located on a quiet, mature street in Galt—close to schools, parks, and shopping. This home offers a functional layout with a spacious living room featuring a cozy gas fireplace and large windows that fill the space with natural light. Enjoy main-floor living with three bedrooms and a bright, welcoming layout that feels connected and functional throughout. The basement provides plenty of potential for future living space, a workshop, or additional storage. A convenient breezeway connects the carport to both the home and the backyard—creating a seamless transition between indoor and outdoor living. It’s the perfect spot for a mudroom area, keeping things tidy and organized year-round. Outside, you’ll find a carport with storage behind it, an additional shed, and a fully fenced yard with fruit trees and a covered back deck—perfect for relaxing or entertaining. The yard is just the right size: easy to maintain while still offering room to enjoy. Move in and make this home your own! (id:14735)
More About The Location
Concession Street to Christopher Drive
Listed by RE/MAX TWIN CITY REALTY INC., BROKERAGE.
 Brought to you by your friendly REALTORS® through the MLS® System and TDREB (Tillsonburg District Real Estate Board), courtesy of Brixwork for your convenience.
Brought to you by your friendly REALTORS® through the MLS® System and TDREB (Tillsonburg District Real Estate Board), courtesy of Brixwork for your convenience.
The information contained on this site is based in whole or in part on information that is provided by members of The Canadian Real Estate Association, who are responsible for its accuracy. CREA reproduces and distributes this information as a service for its members and assumes no responsibility for its accuracy.
The trademarks REALTOR®, REALTORS® and the REALTOR® logo are controlled by The Canadian Real Estate Association (CREA) and identify real estate professionals who are members of CREA. The trademarks MLS®, Multiple Listing Service® and the associated logos are owned by CREA and identify the quality of services provided by real estate professionals who are members of CREA. Used under license.
Features
- MLS®: 40777595
- Type: House
- Bedrooms: 3
- Bathrooms: 2
- Square Feet: 1,871 sqft
- Full Baths: 2
- Parking: 3 (Carport)
- Storeys: 1 storeys
- Year Built: 1953
Rooms and Dimensions
- Storage: 7'5'' x 9'7''
- Storage: 13'11'' x 9'8''
- Storage: 8'1'' x 10'2''
- Laundry room: 13'6'' x 10'9''
- 3pc Bathroom: 4'11'' x 5'9''
- Utility room: 13'9'' x 15'6''
- Recreation room: 14'9'' x 16'8''
- Bedroom: 10'6'' x 10'8''
- Bedroom: 8'0'' x 9'4''
- Primary Bedroom: 11'2'' x 10'9''
- 4pc Bathroom: 7'1'' x 6'3''
- Kitchen: 13'0'' x 13'0''
- Dining room: 10'10'' x 6'7''
- Living room: 16'9'' x 14'10''






































