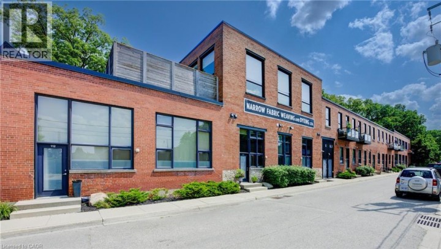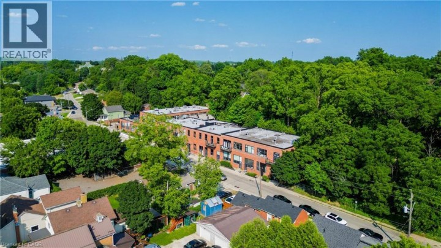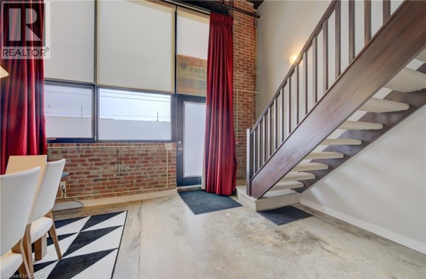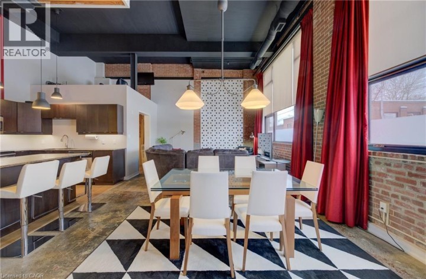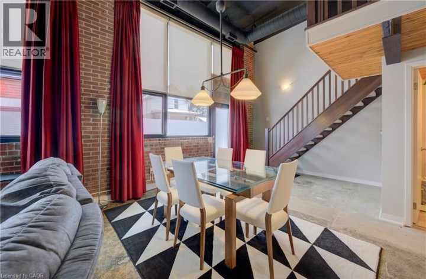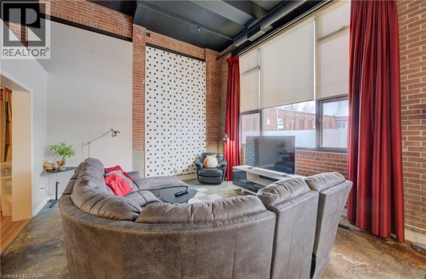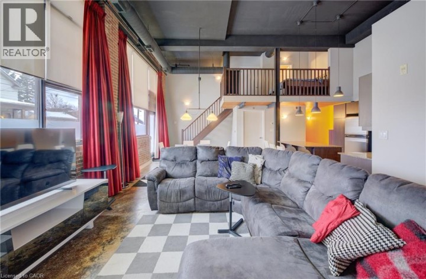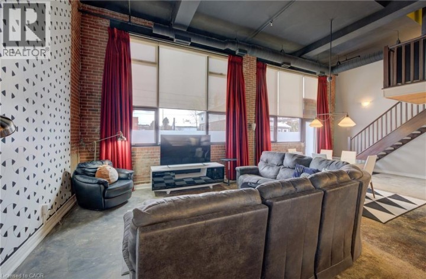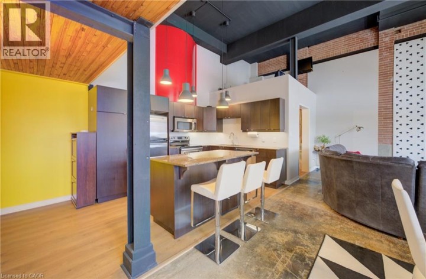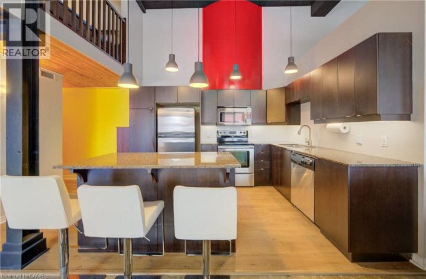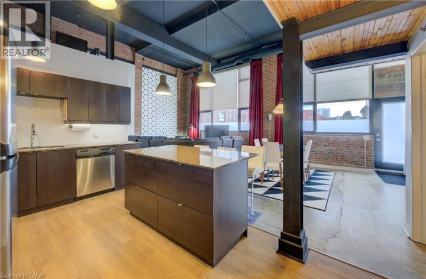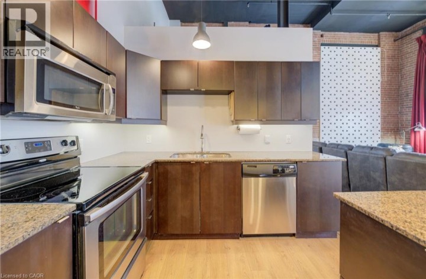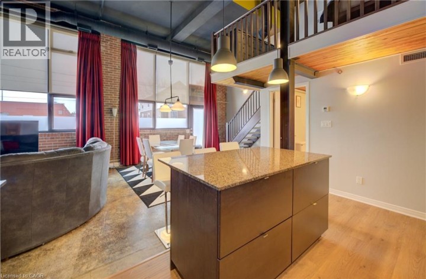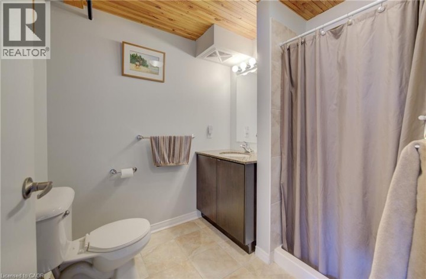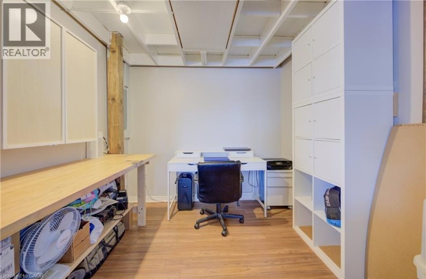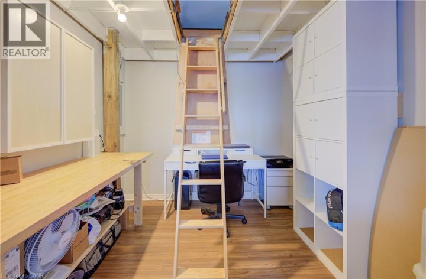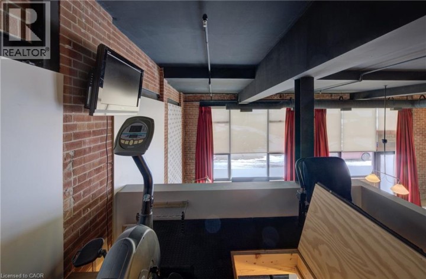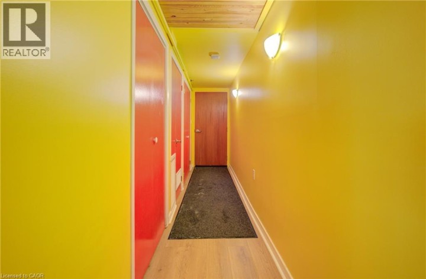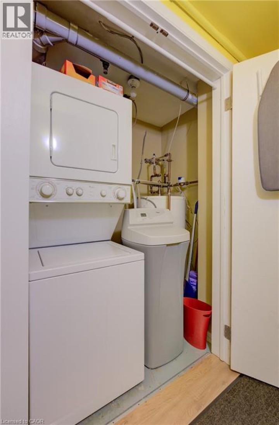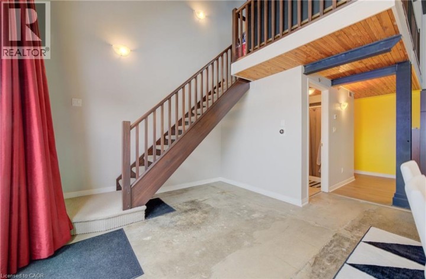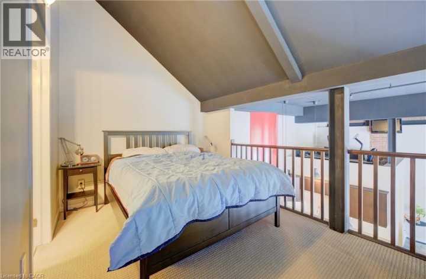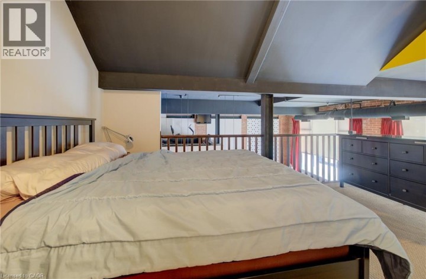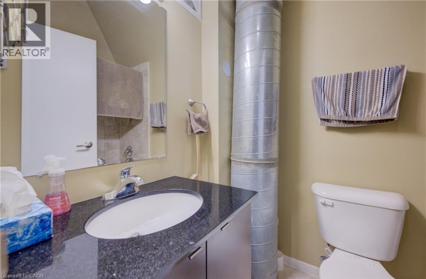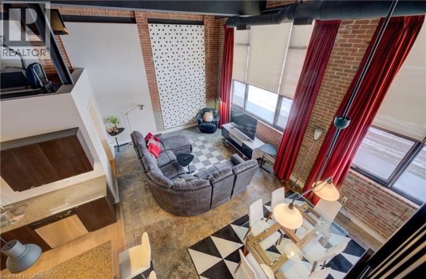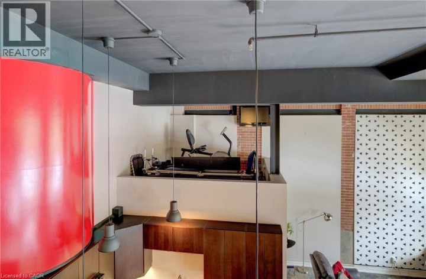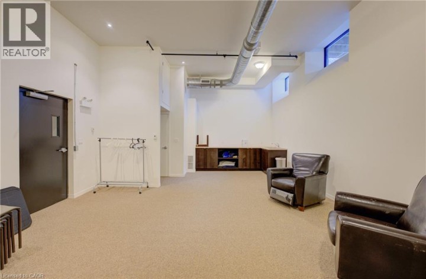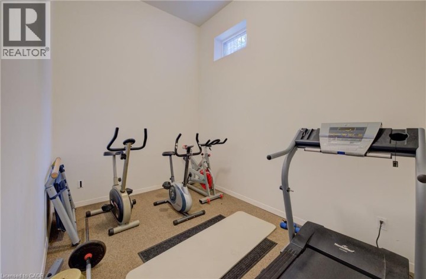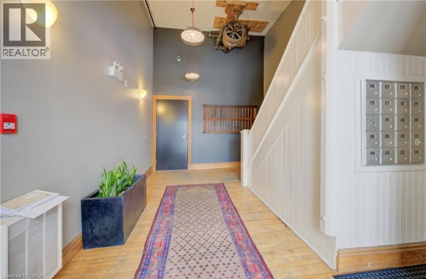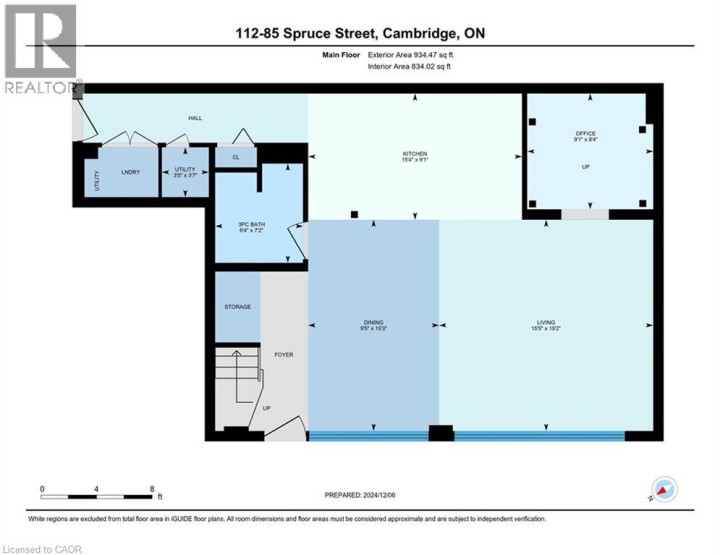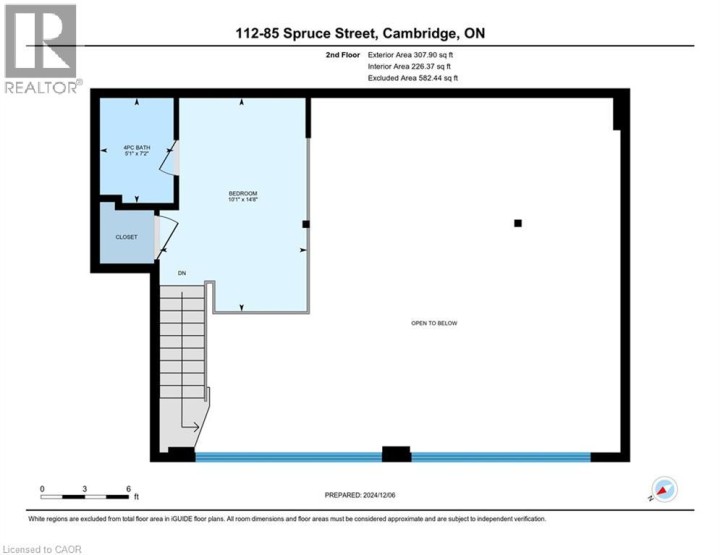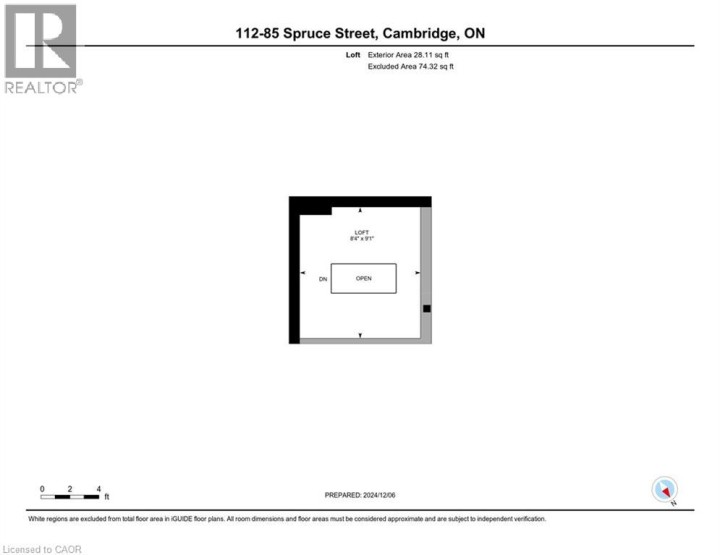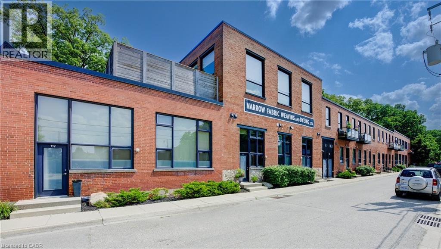
$469,900
About this Condo
MODERN LOFT LIVING! Welcome to this stunning loft, where soaring 16ft ceilings and expansive windows create a bright, airy ambiance. Featuring polished concrete floors, exposed brick, ducts, pipes, and iron columns, this space seamlessly blends original character with modern sophistication. Set within a 1910 fabric weaving factory stylishly converted into loft-style residences, Unit #112 offers over 1,250 sqft of thoughtfully designed living space. This one-bedroom plus den unit includes two full bathrooms, with the upper primary suite featuring a private ensuite. The kitchen is a chef’s dream, boasting an eat-in island, granite countertops, under-cabinet lighting, custom cabinetry, and stainless steel appliances. Above the den, a unique loft space—currently used as a gym—offers endless possibilities, from a cozy reading nook to a creative retreat. Additional conveniences include in-suite laundry, a private front door entry, one outdoor parking space, and a storage unit. Building amenities include a gym and party room. Perfectly located just steps from downtown, enjoy locally roasted coffee, boutique shops, the library, and a leisurely walk across the Grand River Pedestrian Bridge. You’ll also find Gaslight and Spruce Park mere minutes away. Experience the perfect blend of history, charm, and modern living—this loft is truly one of a kind! (id:14735)
More About The Location
DUNDAS STREET N
Listed by RE/MAX TWIN CITY FAISAL SUSIWALA REALTY.
 Brought to you by your friendly REALTORS® through the MLS® System and TDREB (Tillsonburg District Real Estate Board), courtesy of Brixwork for your convenience.
Brought to you by your friendly REALTORS® through the MLS® System and TDREB (Tillsonburg District Real Estate Board), courtesy of Brixwork for your convenience.
The information contained on this site is based in whole or in part on information that is provided by members of The Canadian Real Estate Association, who are responsible for its accuracy. CREA reproduces and distributes this information as a service for its members and assumes no responsibility for its accuracy.
The trademarks REALTOR®, REALTORS® and the REALTOR® logo are controlled by The Canadian Real Estate Association (CREA) and identify real estate professionals who are members of CREA. The trademarks MLS®, Multiple Listing Service® and the associated logos are owned by CREA and identify the quality of services provided by real estate professionals who are members of CREA. Used under license.
Features
- MLS®: 40777725
- Type: Condo
- Building: 85 Spruce 112 Street, Cambridge
- Bedrooms: 1
- Bathrooms: 2
- Square Feet: 1,270 sqft
- Full Baths: 2
- Parking: 1
- Storeys: 2 storeys
- Year Built: 2009
- Construction: Stone
Rooms and Dimensions
- Loft: 8'4'' x 9'1''
- Full bathroom: Measurements not available
- Primary Bedroom: 14'8'' x 10'1''
- Utility room: 3'7'' x 3'5''
- Laundry room: Measurements not available
- 3pc Bathroom: Measurements not available
- Office: 8'4'' x 9'1''
- Kitchen: 9'1'' x 15'4''
- Living room: 15'2'' x 15'5''
- Dining room: 15'3'' x 9'5''

