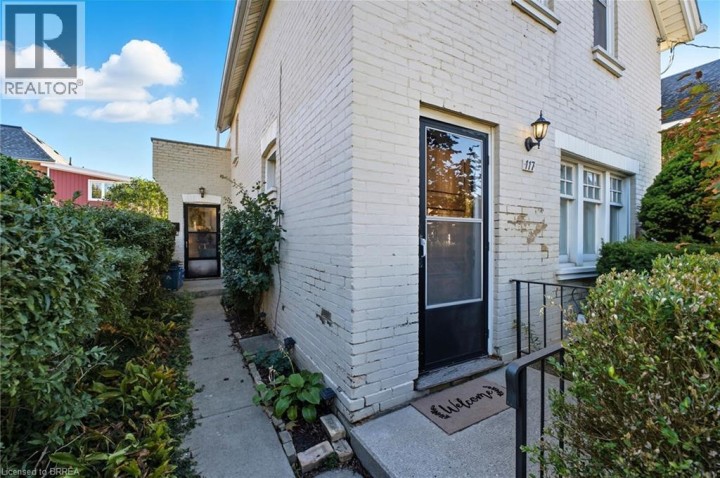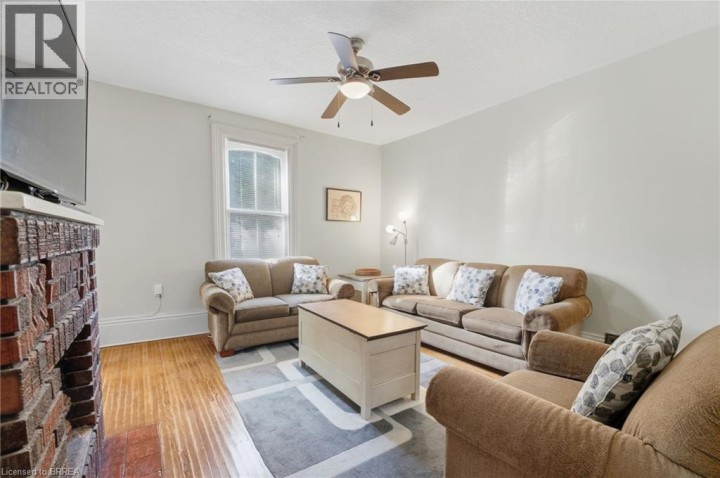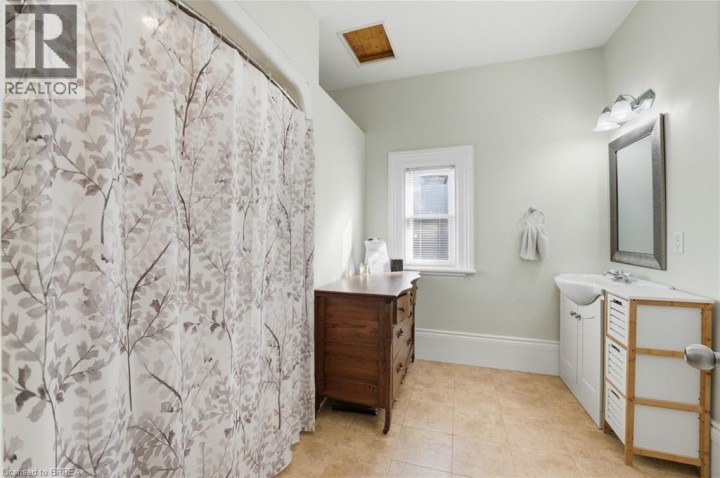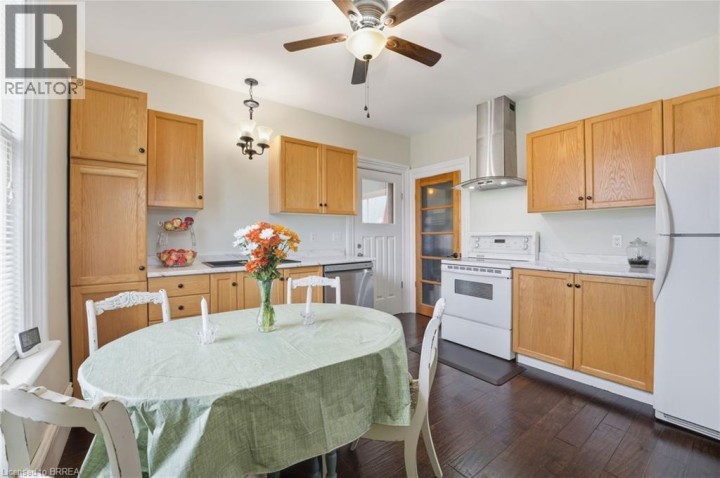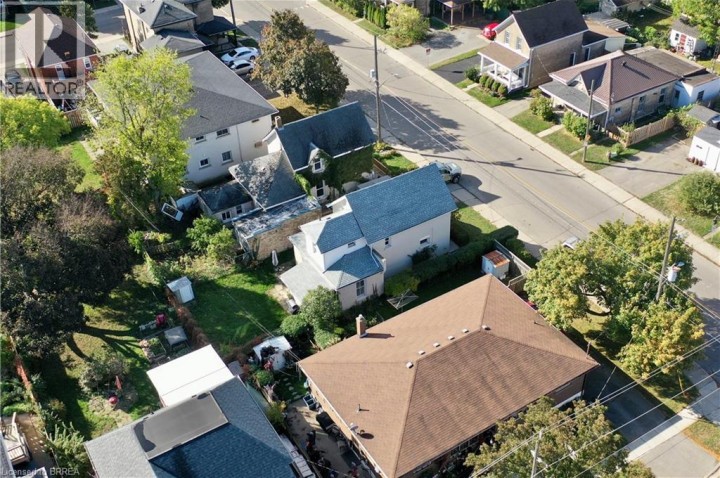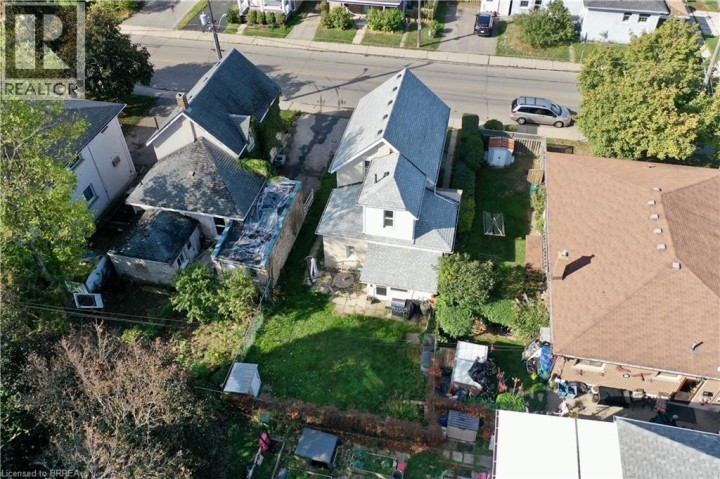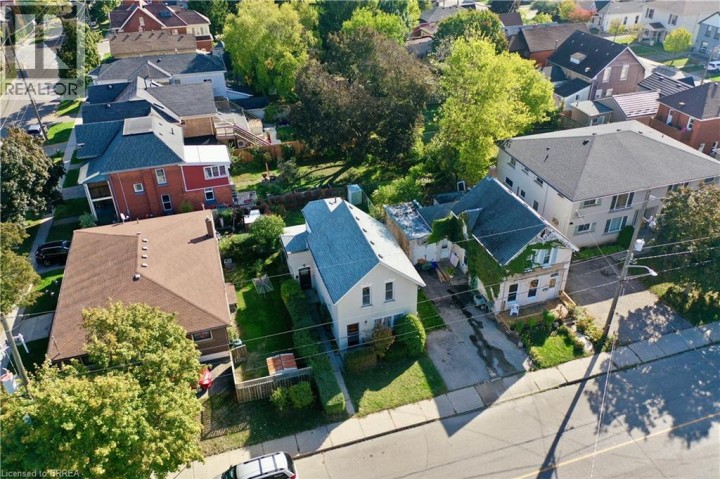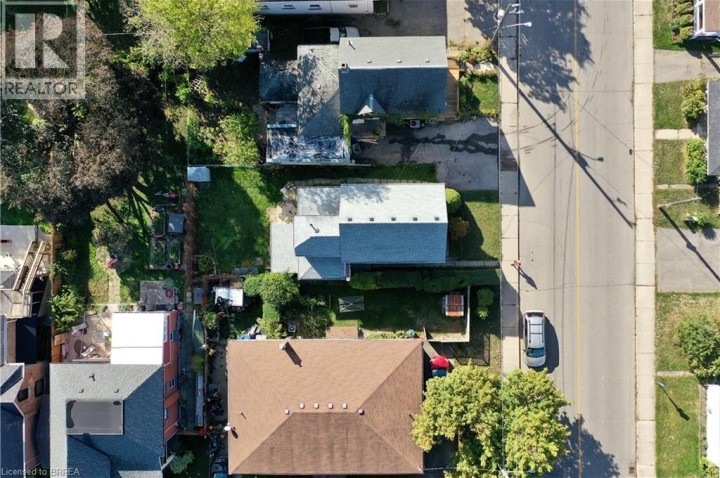
$469,900
About this House
Welcome to 117 Murray Street, a warm and inviting 4-bedroom, 2-bath detached home in Brantford’s desirable East Ward. This charming property offers the perfect blend of comfort, character, and convenience — ideal for families, first-time buyers, or anyone looking to settle into a friendly, walkable neighbourhood. Step inside to discover a bright and spacious living room that flows into an eat-in kitchen and a cozy sunroom/enclosed porch — a great spot to unwind or enjoy your morning coffee. The main floor also features convenient laundry access, a 4-piece bath, and a generous primary bedroom. Upstairs, you’ll find three additional bedrooms and a second bathroom, offering plenty of space for family or guests. Outside, the private backyard provides the perfect setting for kids, pets, or relaxing summer evenings. The property also includes parking for one vehicle, mature landscaping, and plenty of curb appeal. Perfectly situated just steps to schools, local parks, public transit, and shopping, with quick access to Brantford’s downtown core, this home offers both comfort and connection to the community. Recent updates include a kitchen refresh in 2022 and a new roof in 2024, making this home truly move-in ready and waiting for you. (id:14735)
More About The Location
Colborne St to Murray St.
Listed by Royal LePage Action Realty.
 Brought to you by your friendly REALTORS® through the MLS® System and TDREB (Tillsonburg District Real Estate Board), courtesy of Brixwork for your convenience.
Brought to you by your friendly REALTORS® through the MLS® System and TDREB (Tillsonburg District Real Estate Board), courtesy of Brixwork for your convenience.
The information contained on this site is based in whole or in part on information that is provided by members of The Canadian Real Estate Association, who are responsible for its accuracy. CREA reproduces and distributes this information as a service for its members and assumes no responsibility for its accuracy.
The trademarks REALTOR®, REALTORS® and the REALTOR® logo are controlled by The Canadian Real Estate Association (CREA) and identify real estate professionals who are members of CREA. The trademarks MLS®, Multiple Listing Service® and the associated logos are owned by CREA and identify the quality of services provided by real estate professionals who are members of CREA. Used under license.
Features
- MLS®: 40777820
- Type: House
- Bedrooms: 4
- Bathrooms: 2
- Square Feet: 1,272 sqft
- Full Baths: 2
- Parking: 1
- Fireplaces: 1
- Storeys: 2 storeys
Rooms and Dimensions
- 3pc Bathroom: 12'8'' x 7'11''
- Bedroom: 11'9'' x 7'6''
- Bedroom: 10'7'' x 8'7''
- Bedroom: 11'9'' x 9'4''
- Utility room: 20'0'' x 15'3''
- Laundry room: 11'10'' x 8'2''
- 4pc Bathroom: 9'8'' x 8'11''
- Laundry room: 9'8'' x 2'7''
- Sunroom: 11'0'' x 6'9''
- Eat in kitchen: 11'9'' x 11'7''
- Living room: 14'0'' x 13'5''
- Primary Bedroom: 12'5'' x 11'0''
- Foyer: 4'5'' x 14'4''



