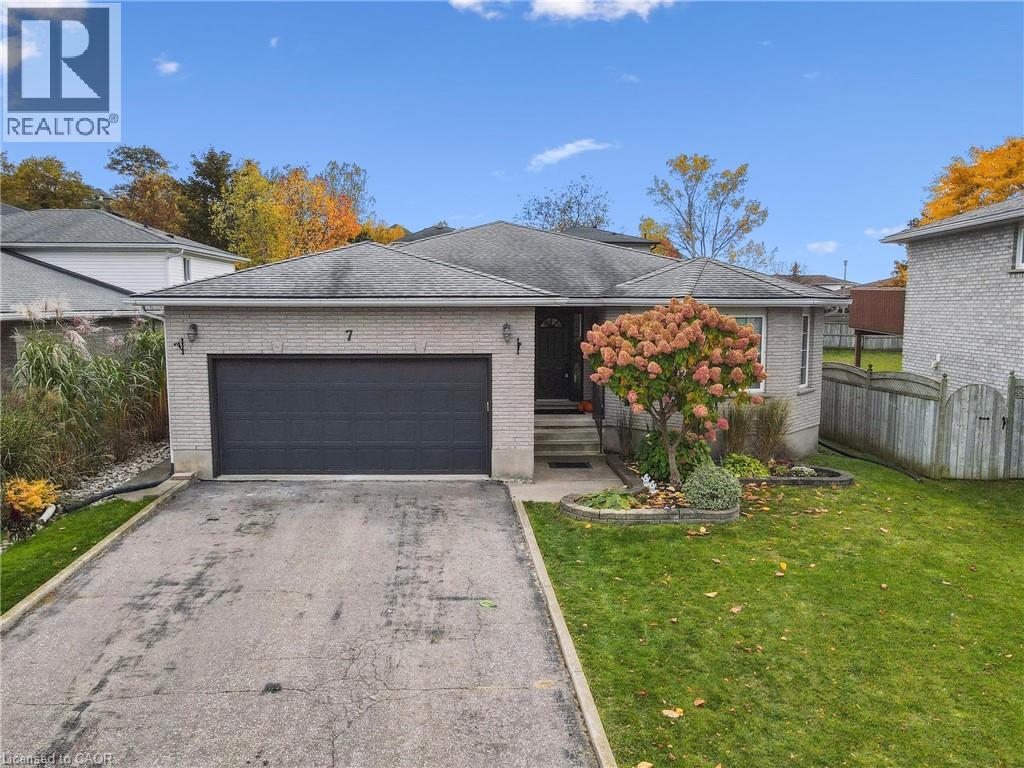
$879,900
About this House
Beautifully Updated Bungalow in Sought-After East Galt! Welcome to this stunning move-in-ready bungalow offering over 2900 sq. ft. of living space with a double car garage, perfectly situated on a quiet crescent in one of East Galt’s most desirable neighbourhoods. Enjoy the convenience of being close to excellent schools, shopping, parks, and highway access. Step inside to discover beautiful vinyl plank flooring throughout the main level and a fully updated kitchen featuring quartz countertops, a centre island, under-cabinet lighting, newer appliances, and loads of cabinet space. The separate dining room and spacious living room offer great flow for entertaining, with sliding doors leading to a fully fenced backyard complete with a large deck and storage shed, perfect for family gatherings or summer BBQs. The main floor includes three generous bedrooms and a newly renovated 4-piece bathroom showcasing beautiful tilework and modern finishes. The finished lower level adds even more living space with new carpet, a cozy rec room with gas fireplace, a fourth bedroom, a 3-piece bath, and a versatile bonus room—ideal for a gym, office, or potential fifth bedroom. There\'s also ample storage throughout. Recent updates include: kitchen & bathrooms (2025) vinyl plank flooring (2025), carpet (2025), washer & dryer (2024), induction stove, fridge & dishwasher (2025), basement windows & patio door (2025), freshly painted throughout (2025), furnace & heat pump (2025), upgraded attic insulation (2024). Don’t miss your chance to own this beautifully renovated home in a family-friendly East Galt community. Book your private showing today! (id:14735)
More About The Location
Myers to Greenbrier to Peter Court
Listed by R.W. Dyer Realty Inc., Brokerage.
 Brought to you by your friendly REALTORS® through the MLS® System and TDREB (Tillsonburg District Real Estate Board), courtesy of Brixwork for your convenience.
Brought to you by your friendly REALTORS® through the MLS® System and TDREB (Tillsonburg District Real Estate Board), courtesy of Brixwork for your convenience.
The information contained on this site is based in whole or in part on information that is provided by members of The Canadian Real Estate Association, who are responsible for its accuracy. CREA reproduces and distributes this information as a service for its members and assumes no responsibility for its accuracy.
The trademarks REALTOR®, REALTORS® and the REALTOR® logo are controlled by The Canadian Real Estate Association (CREA) and identify real estate professionals who are members of CREA. The trademarks MLS®, Multiple Listing Service® and the associated logos are owned by CREA and identify the quality of services provided by real estate professionals who are members of CREA. Used under license.
Features
- MLS®: 40777882
- Type: House
- Bedrooms: 5
- Bathrooms: 2
- Square Feet: 2,962 sqft
- Lot Size: 0 sqft
- Full Baths: 2
- Parking: 6 (Attached Garage)
- Fireplaces: 1
- Storeys: 1 storeys
- Construction: Poured Concrete
Rooms and Dimensions
- Cold room: Measurements not available
- Bonus Room: 17'7'' x 13'2''
- Bedroom: 13'9'' x 15'8''
- Utility room: 15'0'' x 15'7''
- Bedroom: 14'6'' x 10'4''
- 3pc Bathroom: 9'6'' x 7'4''
- Recreation room: 20'2'' x 13'5''
- Bedroom: 12'4'' x 13'5''
- Bedroom: 9'11'' x 9'8''
- 4pc Bathroom: 7'6'' x 9'8''
- Primary Bedroom: 12'5'' x 15'4''
- Living room: 18'2'' x 11'11''
- Dining room: 11'2'' x 12'9''
- Kitchen: 10'6'' x 12'5''
- Breakfast: 8'1'' x 12'5''
- Foyer: 8'4'' x 6'7''







































