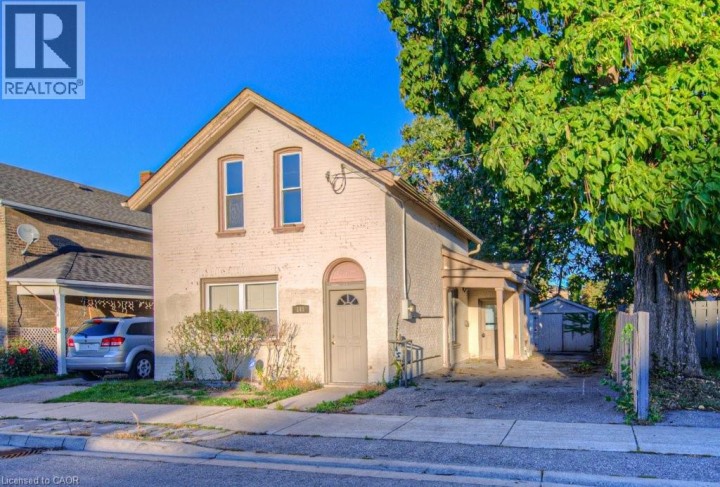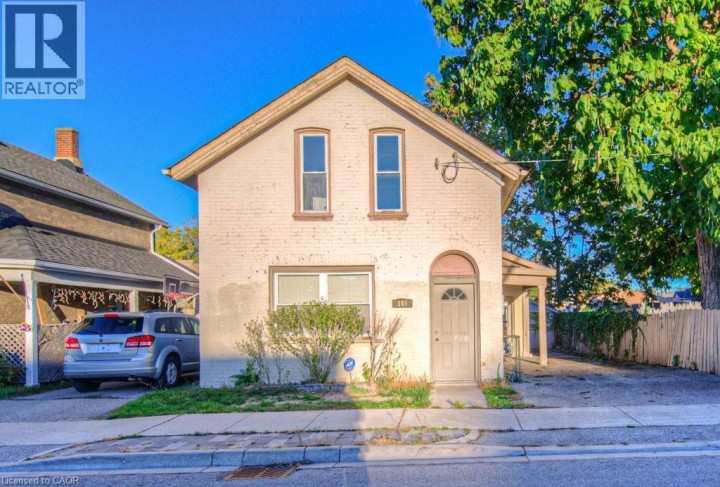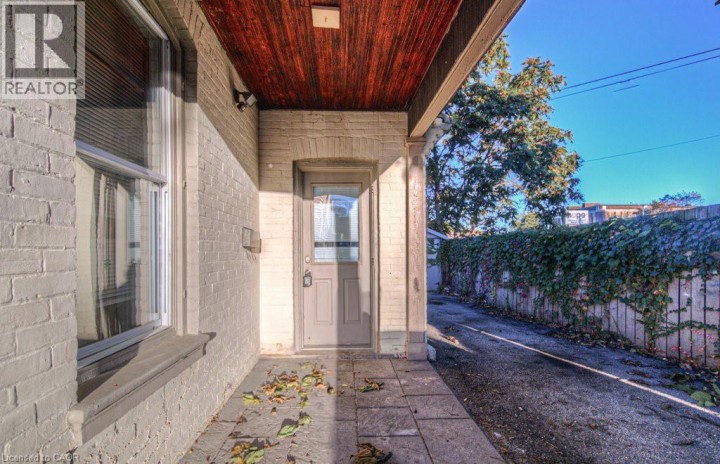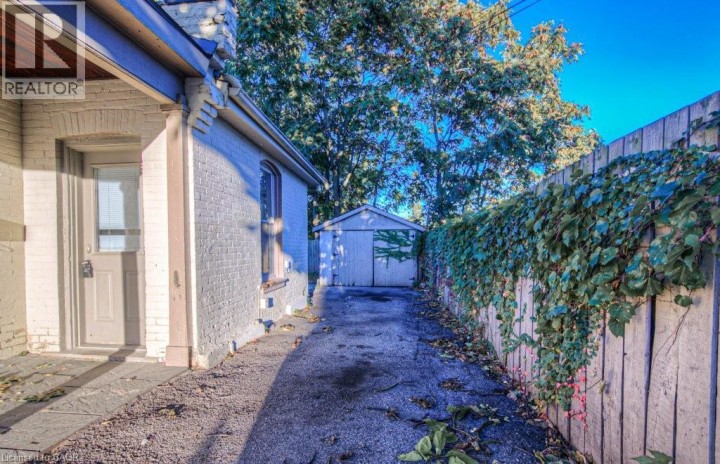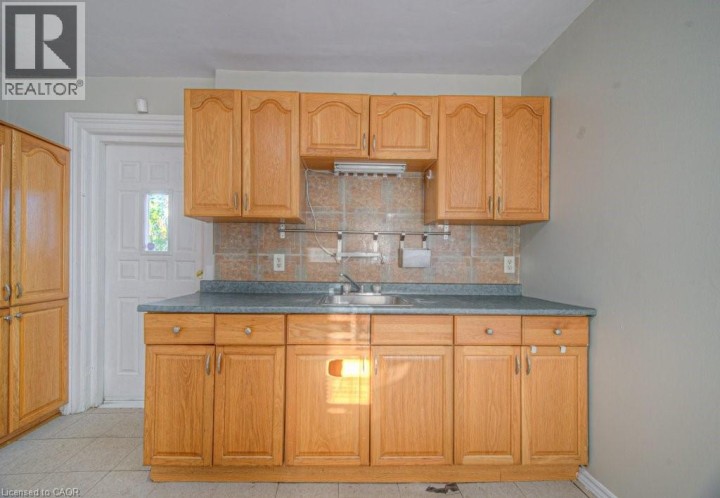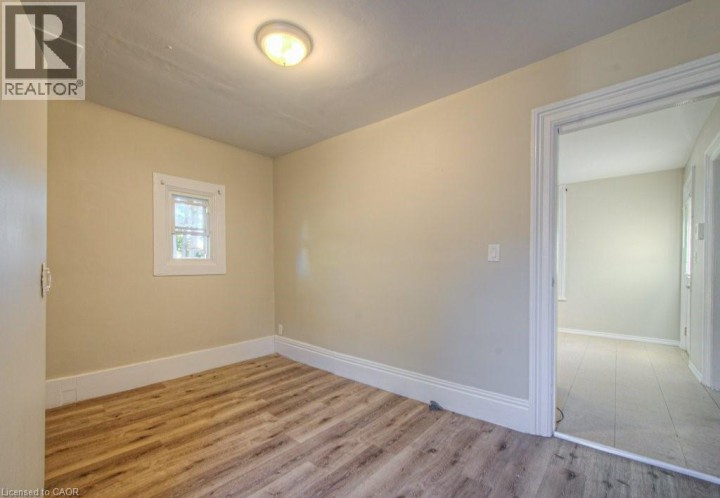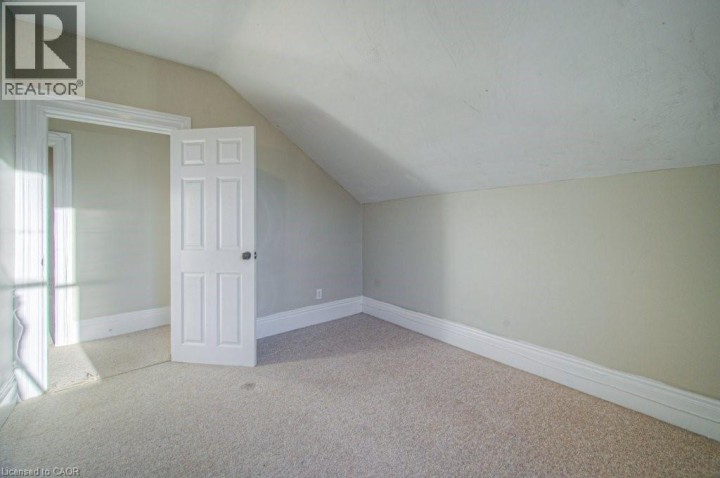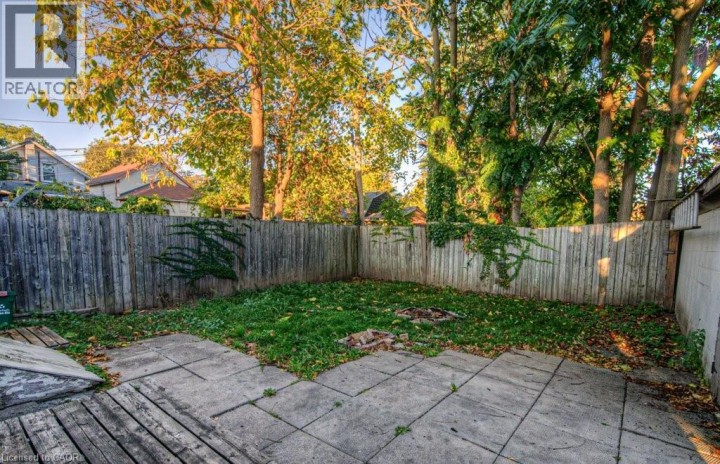
$449,000
About this House
Looking for an affordable home or a smart addition to your investment portfolio? This solid, all-brick 1½-storey Brantford classic offers incredible value and versatility. The main floor features a spacious eat-in kitchen, comfortable living room, convenient laundry area, two bedrooms, and a handy 2-piece bath. Upstairs, you’ll find two additional bedrooms and a large, full bathroom—ideal for families or tenants alike. Centrally located close to all amenities, Highway 403, and within walking distance to Brantford’s vibrant downtown core, this property is perfectly positioned for both convenience and growth. With all major mechanical systems recently updated, you can move in or rent out with confidence. (id:14735)
More About The Location
Between Colborne Street and Dalhousie Street
Listed by Chestnut Park Realty Southwestern Ontario Limited/Chestnut Park Realty Southwestern Ontario Ltd., Brokerage.
 Brought to you by your friendly REALTORS® through the MLS® System and TDREB (Tillsonburg District Real Estate Board), courtesy of Brixwork for your convenience.
Brought to you by your friendly REALTORS® through the MLS® System and TDREB (Tillsonburg District Real Estate Board), courtesy of Brixwork for your convenience.
The information contained on this site is based in whole or in part on information that is provided by members of The Canadian Real Estate Association, who are responsible for its accuracy. CREA reproduces and distributes this information as a service for its members and assumes no responsibility for its accuracy.
The trademarks REALTOR®, REALTORS® and the REALTOR® logo are controlled by The Canadian Real Estate Association (CREA) and identify real estate professionals who are members of CREA. The trademarks MLS®, Multiple Listing Service® and the associated logos are owned by CREA and identify the quality of services provided by real estate professionals who are members of CREA. Used under license.
Features
- MLS®: 40778038
- Type: House
- Bedrooms: 4
- Bathrooms: 2
- Square Feet: 1,477 sqft
- Full Baths: 1
- Half Baths: 1
- Parking: 4 (Detached Garage)
- Storeys: 1.5 storeys
- Year Built: 1891
- Construction: Poured Concrete
Rooms and Dimensions
- 4pc Bathroom: Measurements not available
- Bedroom: 9'7'' x 11'3''
- Bedroom: 14'10'' x 10'7''
- 2pc Bathroom: Measurements not available
- Bedroom: 13'2'' x 9'9''
- Bedroom: 12'3'' x 13'0''
- Living room: 14'9'' x 9'4''
- Kitchen: 12'0'' x 12'5''

