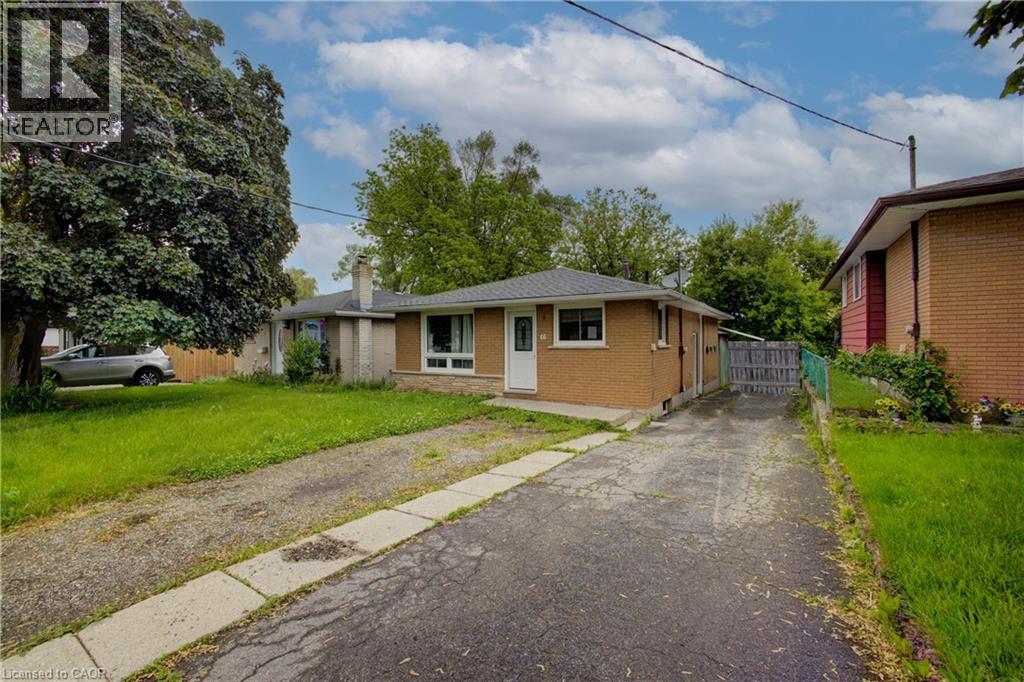
$539,000
About this House
Charming Bungalow with In-Law Suite & Park Views! Looking to step into homeownership without the sky-high price tag of a typical single- detached home? This adorable brick bungalow is your answer! Set on an oversized lot backing onto a scenic park , it offers a sense of privacy and space that\'s hard to beat. This home offers 3 bedrooms, 2 bathrooms upstairs and bonus In-Law Suite. The finished lower level features a private in-law suite with a full kitchen, 3 bedroom, 4-piece bath, and a separate side entrance—perfect for multi-generational living or rental potential. Outdoor Living at Its Best! Start your mornings with a cup of coffee or fire up the grill for an evening BBQ on the concrete patio, overlooking the fully fenced, mature backyard with 2 storage sheds. Plenty of Parking & Prime Location! The long paved driveway easily accommodates four vehicles, eliminating parking headaches. Located in a quiet, established North Galt neighborhood, this home is just minutes from top-rated schools, shopping, parks, public transit, and beautiful nature trails. Don’t Miss Out! This home blends comfort, convenience, and charm—a must-see! Schedule your viewing today and experience it for yourself! (id:14735)
More About The Location
Moscrip and Elmwood
Listed by ROYAL LEPAGE WOLLE REALTY.
 Brought to you by your friendly REALTORS® through the MLS® System and TDREB (Tillsonburg District Real Estate Board), courtesy of Brixwork for your convenience.
Brought to you by your friendly REALTORS® through the MLS® System and TDREB (Tillsonburg District Real Estate Board), courtesy of Brixwork for your convenience.
The information contained on this site is based in whole or in part on information that is provided by members of The Canadian Real Estate Association, who are responsible for its accuracy. CREA reproduces and distributes this information as a service for its members and assumes no responsibility for its accuracy.
The trademarks REALTOR®, REALTORS® and the REALTOR® logo are controlled by The Canadian Real Estate Association (CREA) and identify real estate professionals who are members of CREA. The trademarks MLS®, Multiple Listing Service® and the associated logos are owned by CREA and identify the quality of services provided by real estate professionals who are members of CREA. Used under license.
Features
- MLS®: 40778246
- Type: House
- Bedrooms: 6
- Bathrooms: 2
- Square Feet: 1,823 sqft
- Full Baths: 2
- Parking: 4
- Storeys: 1 storeys
- Year Built: 1973
- Construction: Poured Concrete
Rooms and Dimensions
- Laundry room: 9'7'' x 8'3''
- Bedroom: 9'11'' x 11'2''
- Utility room: 2'1'' x 2'8''
- 4pc Bathroom: 5'7'' x 7'11''
- Bedroom: 15'11'' x 2'0''
- Primary Bedroom: 14'11'' x 11'2''
- Kitchen: 16'5'' x 10'11''
- 4pc Bathroom: 7'2'' x 8'1''
- Bedroom: 8'3'' x 11'4''
- Bedroom: 7'11'' x 11'6''
- Primary Bedroom: 12'9'' x 11'7''
- Living room: 15'1'' x 11'7''
- Kitchen: 16'9'' x 11'7''







































