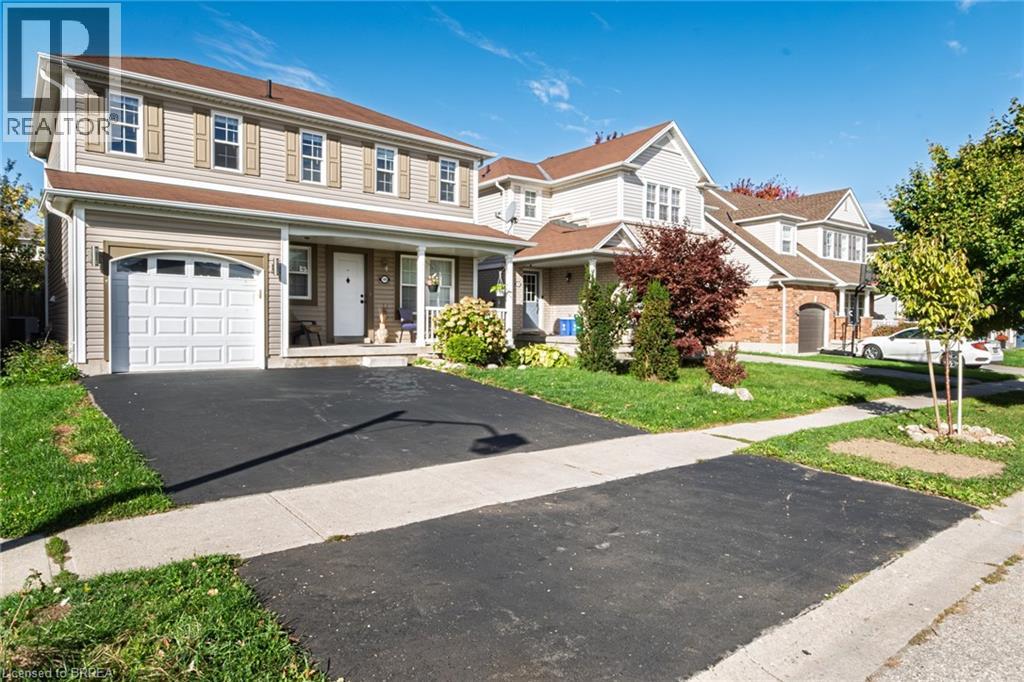
$699,900
About this House
Welcome to this spacious 4-bedroom, 3-bathroom home with a separate basement apartment (which could easily rent for $1250 dollars a month or more to help pay the mortgage) and low property taxes, offering comfort, style, and versatility. The updated kitchen features beautiful quartz countertops and modern finishes, perfect for both everyday living and entertaining. Enjoy relaxing on the covered front porch or hosting gatherings on the large back deck overlooking a generous backyard complete with a storage shed. Inside, the home is bright and inviting, with multiple windows and updated lighting throughout. A double-wide driveway provides ample parking, along with a single-car garage. The garage includes a separate entrance leading to a fully finished basement, featuring its own kitchen, bathroom, laundry, living room, and bedroom — an excellent option for extended family, guests, or potential rental income. Additional highlights include a natural gas furnace and fireplace, water softener, and multiple sets of appliances including 2 sets of Laundry machines. Ideally located close to parks, schools, and shopping, this property combines modern updates with functional living spaces both upstairs and down. (id:14735)
More About The Location
Longboat Run to Osborn
Listed by Re/Max Twin City Realty Inc..
 Brought to you by your friendly REALTORS® through the MLS® System and TDREB (Tillsonburg District Real Estate Board), courtesy of Brixwork for your convenience.
Brought to you by your friendly REALTORS® through the MLS® System and TDREB (Tillsonburg District Real Estate Board), courtesy of Brixwork for your convenience.
The information contained on this site is based in whole or in part on information that is provided by members of The Canadian Real Estate Association, who are responsible for its accuracy. CREA reproduces and distributes this information as a service for its members and assumes no responsibility for its accuracy.
The trademarks REALTOR®, REALTORS® and the REALTOR® logo are controlled by The Canadian Real Estate Association (CREA) and identify real estate professionals who are members of CREA. The trademarks MLS®, Multiple Listing Service® and the associated logos are owned by CREA and identify the quality of services provided by real estate professionals who are members of CREA. Used under license.
Features
- MLS®: 40778341
- Type: House
- Bedrooms: 4
- Bathrooms: 3
- Square Feet: 1,993 sqft
- Full Baths: 2
- Half Baths: 1
- Parking: 3 (Attached Garage)
- Fireplaces: 1
- Storeys: 2 storeys
Rooms and Dimensions
- Bedroom: 10'0'' x 12'9''
- Bedroom: 10'0'' x 11'5''
- Primary Bedroom: 18'7'' x 19'3''
- 4pc Bathroom: 10'5'' x 4'11''
- Bedroom: 13'10'' x 11'3''
- Laundry room: 11'6'' x 5'2''
- 3pc Bathroom: 10'5'' x 3'1''
- Kitchen: 9'9'' x 9'1''
- Utility room: 9'5'' x 8'7''
- 2pc Bathroom: 4'5'' x 5'4''
- Other: 9'6'' x 9'10''
- Living room: 15'4'' x 14'11''
- Kitchen: 13'11'' x 9'5''










































