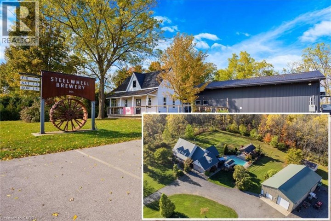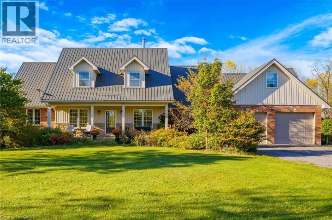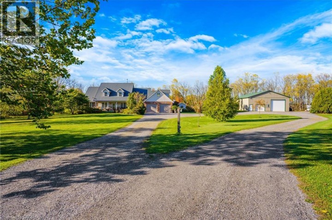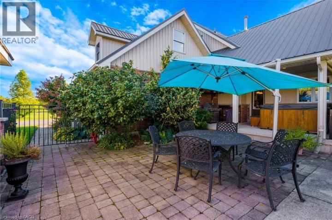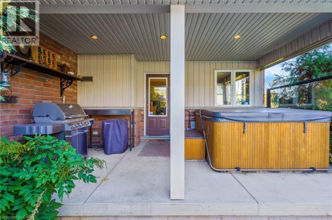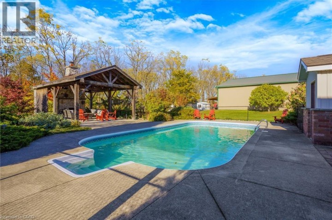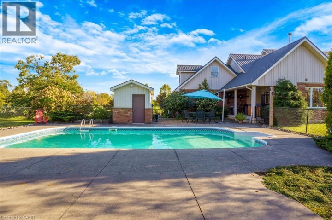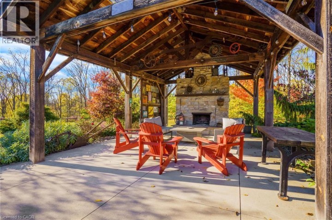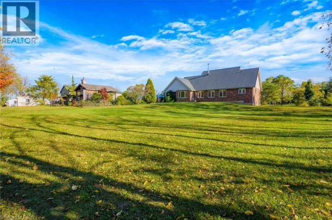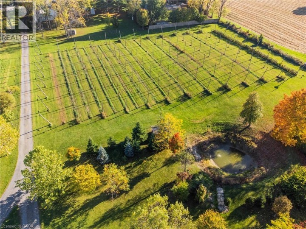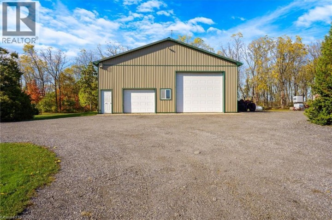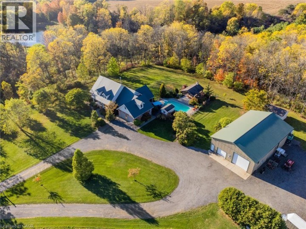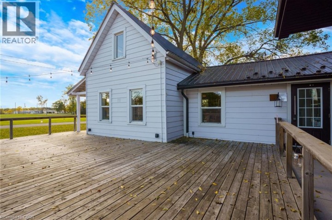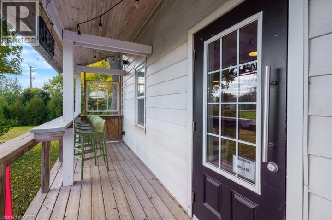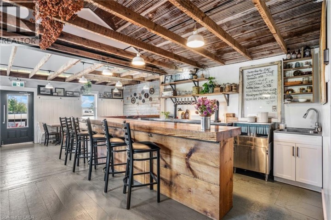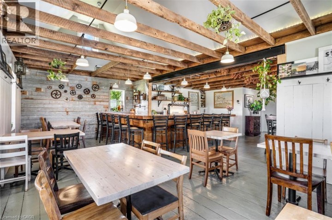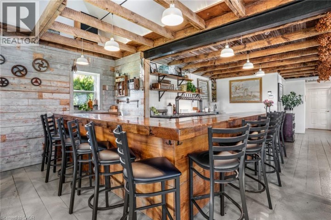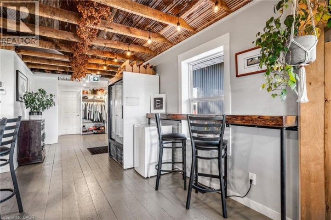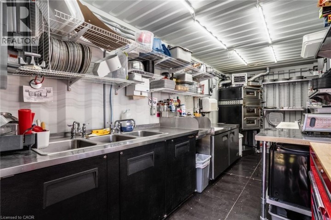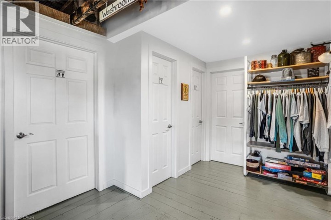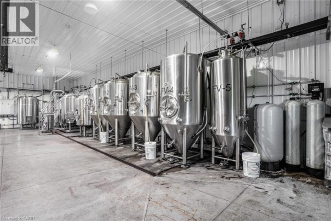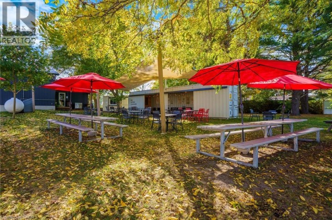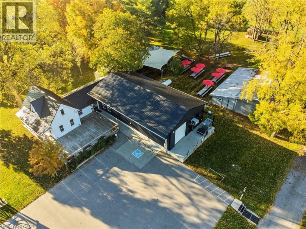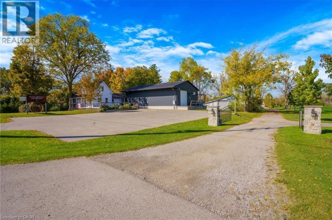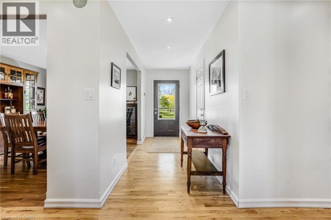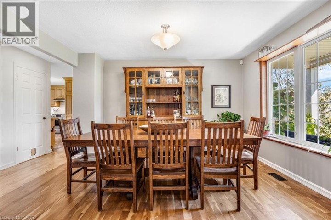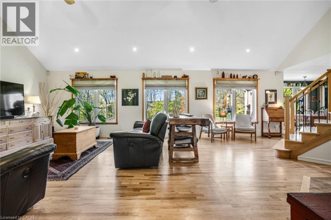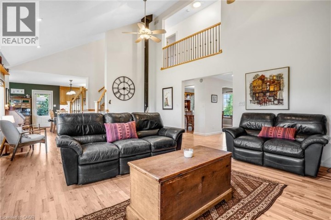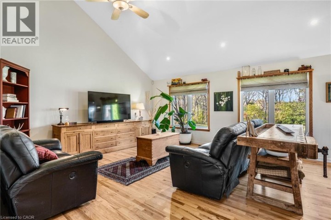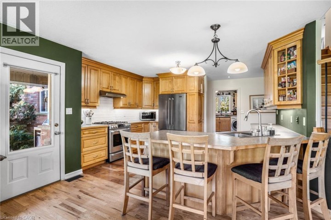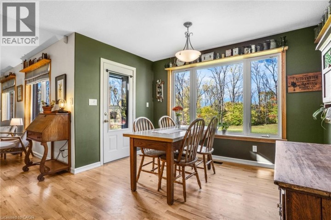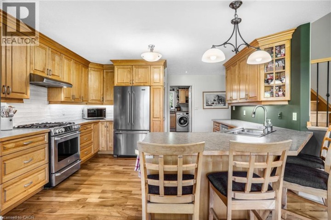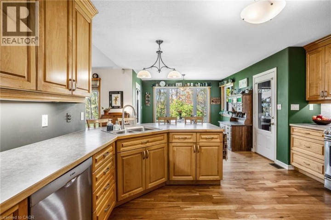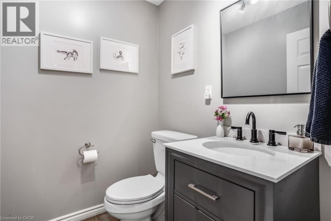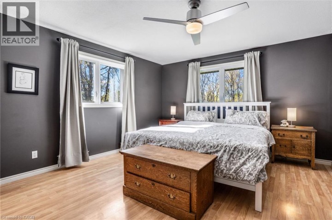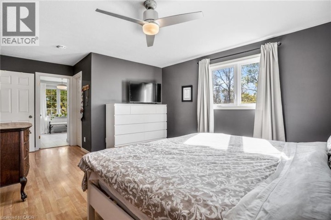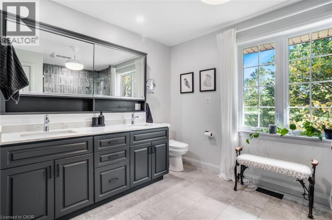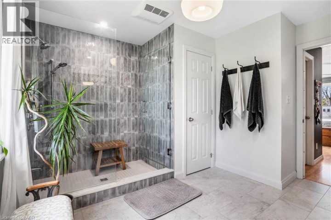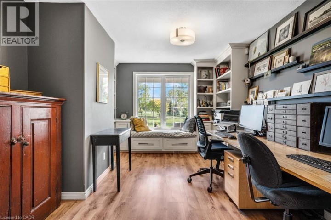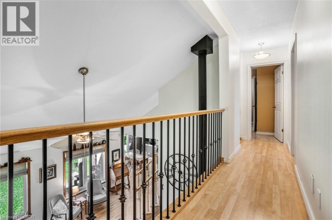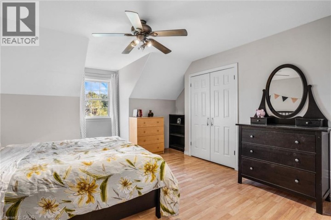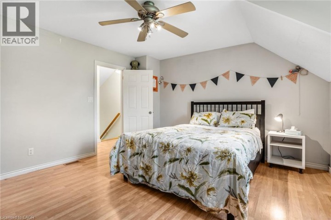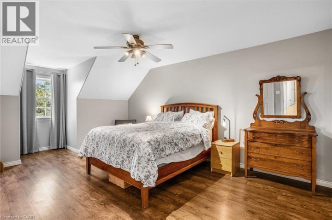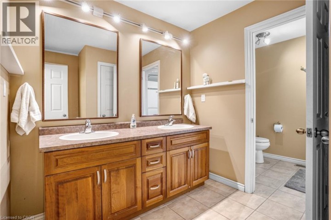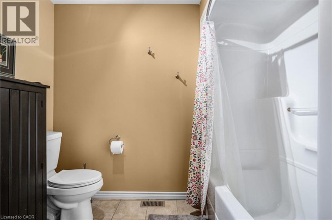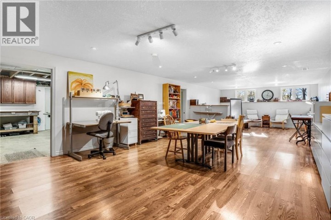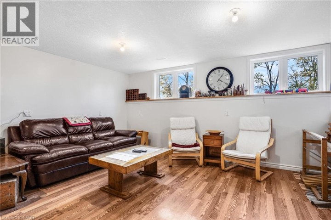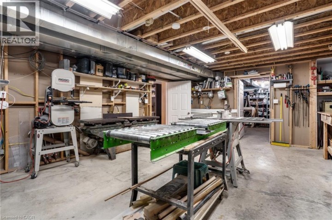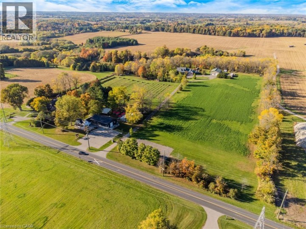
$2,799,900
About this Farm or Ranch
A COUNTRY ESTATE WITH A CRAFT TWIST. This is a rare opportunity where lifestyle and business beautifully intertwine. Set on over 13.7 picturesque acres, this extraordinary property offers both a thriving licensed brewery operation and an immaculate 4+1 bedroom country home, creating a one-of-a-kind package for those seeking to live, work, & dream all in one place. As you arrive, the winding drive opens to sweeping lawns and mature trees framing a stately 3,000+ sq ft home, custom built in 2005. Step inside to find a warm, light-filled interior-where hardwood floors flow through spacious gathering areas, a family-sized kitchen with maple cabinetry, and a cozy living room overlooking the grounds. Generous bedrooms and a versatile loft above the garage offer plenty of space for family or guests. Outside, your backyard retreat awaits-complete with a 16’ x 32’ inground pool with its own pump house & change room, and a charming pergola with a wood-burning stone fireplace, perfect for evening gatherings under the stars. Beyond the home lies a working countryside haven: 2.25 acres of hop yard, 4.5 acres of rented hay field, + multiple outbuildings — including a 40’ x 64’ heated shop, 24’ x 48’ storage barn, & 14’ x 20’ garden shed. The highlight, of course, is the Steel Wheel Brewery, a locally beloved destination with a fully equipped brewhouse (2017), a welcoming taproom, and a Sea-Can kitchen that allows the space to operate as a full bar & restaurant. The brewery building spans 2,688 sqft, powered by 400-amp service and propane heat, and comes complete with stainless-steel tanks & equipment-offering everything you need to continue or expand. Recent upgrades include a new steel roof (2025), propane heat & AC (2024), & updated electrical throughout. Whether you’re an entrepreneur ready to take over a successful craft brewery or a family seeking a self-sustaining property with space to grow, this address captures the heart of rural living & the spirit of entrepreneurship. (id:14735)
More About The Location
PARIS RD
Listed by RE/MAX TWIN CITY FAISAL SUSIWALA REALTY.
 Brought to you by your friendly REALTORS® through the MLS® System and TDREB (Tillsonburg District Real Estate Board), courtesy of Brixwork for your convenience.
Brought to you by your friendly REALTORS® through the MLS® System and TDREB (Tillsonburg District Real Estate Board), courtesy of Brixwork for your convenience.
The information contained on this site is based in whole or in part on information that is provided by members of The Canadian Real Estate Association, who are responsible for its accuracy. CREA reproduces and distributes this information as a service for its members and assumes no responsibility for its accuracy.
The trademarks REALTOR®, REALTORS® and the REALTOR® logo are controlled by The Canadian Real Estate Association (CREA) and identify real estate professionals who are members of CREA. The trademarks MLS®, Multiple Listing Service® and the associated logos are owned by CREA and identify the quality of services provided by real estate professionals who are members of CREA. Used under license.
Features
- MLS®: 40778414
- Type: Farm or Ranch
- Bedrooms: 5
- Bathrooms: 3
- Square Feet: 3,083 sqft
- Lot Size: 14 sqft
- Full Baths: 2
- Half Baths: 1
- Parking: 10 (, Detached Garage)
- Storeys: 2 storeys
- Year Built: 2005
- Construction: Poured Concrete
Rooms and Dimensions
- Loft: 26'9'' x 15'4''
- 5pc Bathroom: Measurements not available
- Bedroom: 20'1'' x 12'10''
- Bedroom: 16'7'' x 15'0''
- Utility room: 17'9'' x 10'8''
- Workshop: 16'5'' x 26'10''
- Bedroom: 14'10'' x 17'2''
- Recreation room: 16'5'' x 37'9''
- 2pc Bathroom: Measurements not available
- Bedroom: 13'3'' x 11'2''
- Full bathroom: Measurements not available
- Primary Bedroom: 20'2'' x 13'0''
- Laundry room: 10'0'' x 13'11''
- Breakfast: 7'0'' x 11'4''
- Kitchen: 17'1'' x 14'1''
- Living room: 16'7'' x 28'11''
- Dining room: 13'3'' x 11'2''
- Foyer: 13'8'' x 5'0''

