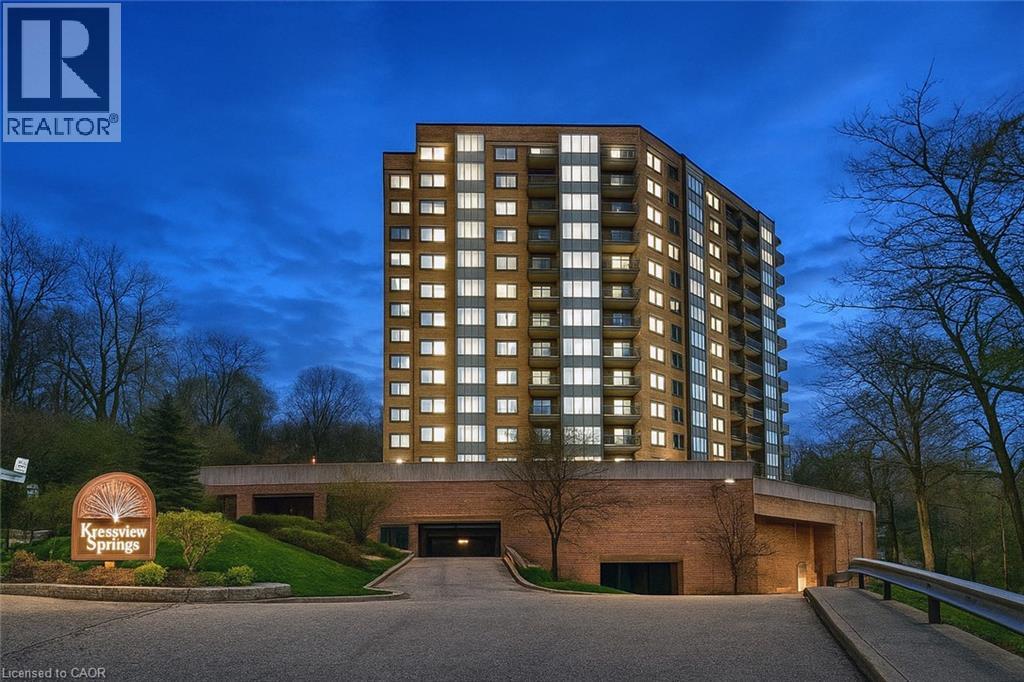
$375,000
About this Condo
Experience the best views in the city — watch both the sunrise and sunset from this stunning 12th-floor suite at Kressview Springs Condominium! Overlooking the Grand River and Riverside Park, this spacious 2-bedroom, 2-bath unit combines comfort, convenience, and natural beauty. The open-concept living and dining area is ideal for entertaining or relaxing, while two generous bedrooms offer comfort and flexibility. Enjoy two private balconies, each showcasing breathtaking panoramic views — perfect for morning coffee, evening reflection, or hosting friends. This home also features in-suite laundry and ample storage for everyday ease. Kressview Springs offers resort-style amenities including a heated indoor pool, sauna, fitness center, games and party room with billiards, workshop, and an elegant grand foyer. Located near scenic trails, shopping, and major routes, this is more than just a home — it’s a lifestyle. Don’t miss your chance to make it yours! (id:14735)
More About The Location
Fountain St to king
Listed by KINDRED HOMES REALTY INC., BROKERAGE.
 Brought to you by your friendly REALTORS® through the MLS® System and TDREB (Tillsonburg District Real Estate Board), courtesy of Brixwork for your convenience.
Brought to you by your friendly REALTORS® through the MLS® System and TDREB (Tillsonburg District Real Estate Board), courtesy of Brixwork for your convenience.
The information contained on this site is based in whole or in part on information that is provided by members of The Canadian Real Estate Association, who are responsible for its accuracy. CREA reproduces and distributes this information as a service for its members and assumes no responsibility for its accuracy.
The trademarks REALTOR®, REALTORS® and the REALTOR® logo are controlled by The Canadian Real Estate Association (CREA) and identify real estate professionals who are members of CREA. The trademarks MLS®, Multiple Listing Service® and the associated logos are owned by CREA and identify the quality of services provided by real estate professionals who are members of CREA. Used under license.
Features
- MLS®: 40778558
- Type: Condo
- Building: 237 W King 1210 Street, Cambridge
- Bedrooms: 2
- Bathrooms: 2
- Square Feet: 985 sqft
- Full Baths: 2
- Parking: 1 (Underground)
- Balcony/Patio: Balcony
- View: City view
- Storeys: 1 storeys
Rooms and Dimensions
- Laundry room: 3'0'' x 3'0''
- Kitchen: 8'4'' x 9'2''
- 4pc Bathroom: 7'2'' x 5'8''
- Bedroom: 12'2'' x 10'4''
- Full bathroom: 12'3'' x 4'9''
- Primary Bedroom: 11'3'' x 13'3''
- Living room: 22'5'' x 12'3''
- Foyer: 8'8'' x 4'7''


































