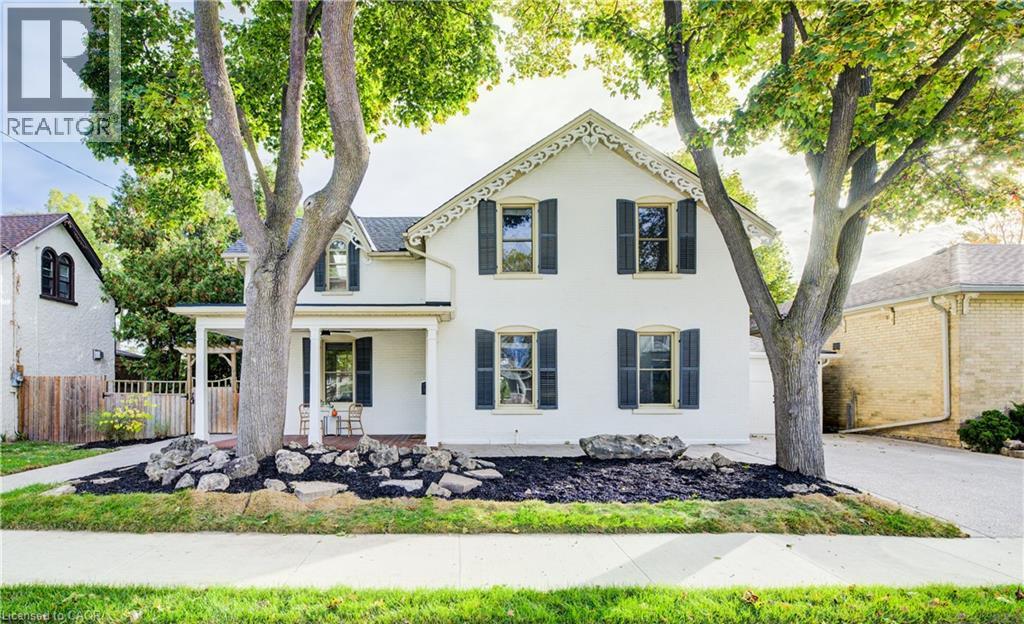
$699,000
About this House
SUPERIOR WEST GALT LOCATION! GREAT PRINCIPLE RESIDENCE in a safe, established, desirable neighbourhood situated in an ideal location with excellent schools, entertainment, restaurants/shopping on a LARGE LOT! This classic expansive Victorian home is packed with extensive Reno\'s and has 4 large bedrooms & 2 bathrooms in this thriving community, steps away from the Gaslight District. This cozy carpet free home is meticulously upgraded with many functional upgrades combining modern living with traditional style featuring refinished hardwood floors. Upgrades include NEW built-in upper level laundry(2025), energy efficient heating/cooling units(2025), pot lights/light fixtures(2025), fresh paint(2025) and stunning scenic deck(2025). Close to top-rated schools, great parks, trails, and steps to all kinds of restaurants and shopping. Additional upgrades include, concrete aggregate Double-Wide Driveway, impressive stamped concrete backyard patio and walkways that surround the entire home, as well as an over-sized attached garage with automatic garage doors conforming to the style. 10ft ceilings, massive windows along with the Victorian character will impress upon you a true feeling of home and quality. The breathtaking front foyer with spiral staircase and skylight flows into a functional layout through the cozy living room, grand dining room with bay window, and into the large Kitchen with convenient powder room. The upper level has 4 bedrooms, laundry, and large renovated bathroom with shower & soaker tub. Further upgrades include new rear fence(2025), newer Stainless-steel appliances, counter top(2025), upgraded electrical and plumbing throughout, all brought together with immaculate trim work/crown moulding. Lower level is DRY for ample storage. This home is perfect for first-time buyers, growing families, or anyone looking for a move-in ready home close to everything. Homes like this are rare especially with a larger developed lot! This is a must see home! (id:14735)
More About The Location
Grand Ave S --> Cedar St.
Listed by RED AND WHITE REALTY INC..
 Brought to you by your friendly REALTORS® through the MLS® System and TDREB (Tillsonburg District Real Estate Board), courtesy of Brixwork for your convenience.
Brought to you by your friendly REALTORS® through the MLS® System and TDREB (Tillsonburg District Real Estate Board), courtesy of Brixwork for your convenience.
The information contained on this site is based in whole or in part on information that is provided by members of The Canadian Real Estate Association, who are responsible for its accuracy. CREA reproduces and distributes this information as a service for its members and assumes no responsibility for its accuracy.
The trademarks REALTOR®, REALTORS® and the REALTOR® logo are controlled by The Canadian Real Estate Association (CREA) and identify real estate professionals who are members of CREA. The trademarks MLS®, Multiple Listing Service® and the associated logos are owned by CREA and identify the quality of services provided by real estate professionals who are members of CREA. Used under license.
Features
- MLS®: 40778607
- Type: House
- Bedrooms: 4
- Bathrooms: 2
- Square Feet: 1,955 sqft
- Lot Size: 0 sqft
- Full Baths: 1
- Half Baths: 1
- Parking: 3 (Attached Garage)
- Fireplaces: 1
- View: City view
- Storeys: 2 storeys
- Construction: Stone
Rooms and Dimensions
- 4pc Bathroom: 15'1'' x 5'3''
- Bedroom: 14'2'' x 12'0''
- Bedroom: 10'10'' x 10'11''
- Bedroom: 11'0'' x 10'11''
- Primary Bedroom: 12'8'' x 11'8''
- Storage: 14'6'' x 13'1''
- Storage: 18'3'' x 10'9''
- 2pc Bathroom: 3'1'' x 2'10''
- Kitchen: 14'3'' x 15'6''
- Living room: 26'4'' x 14'0''
- Dining room: 16'5'' x 13'1''


















































