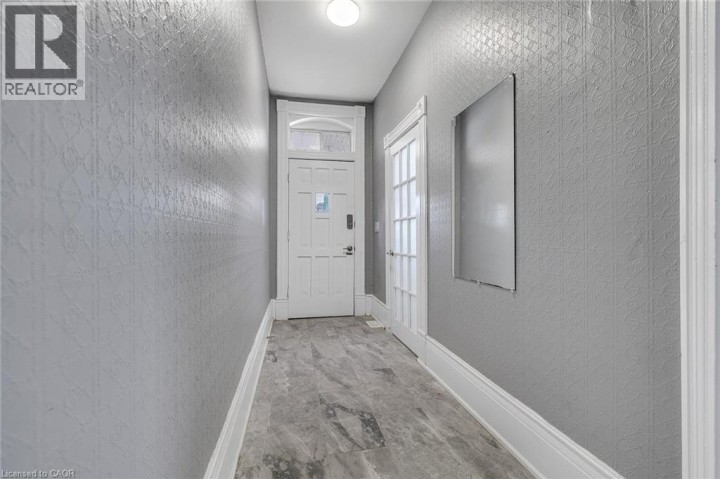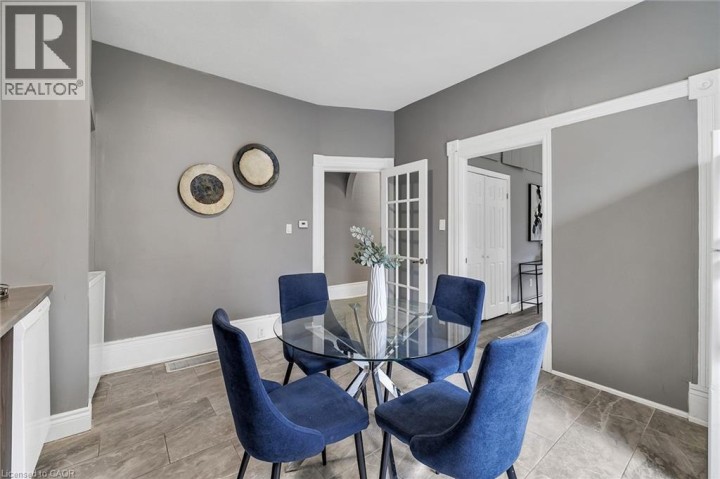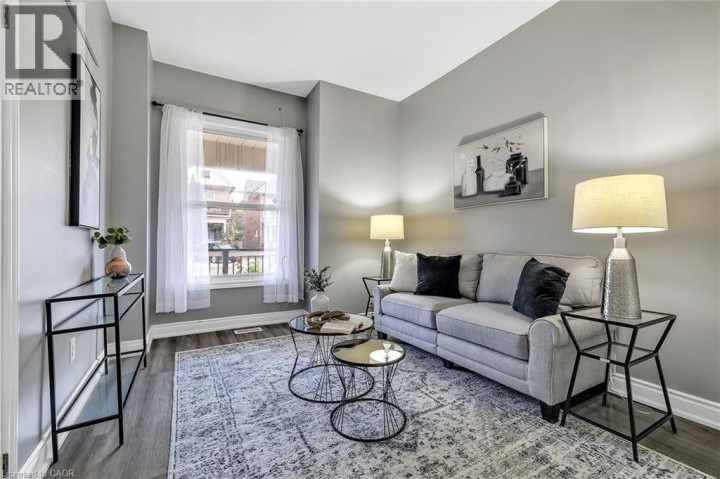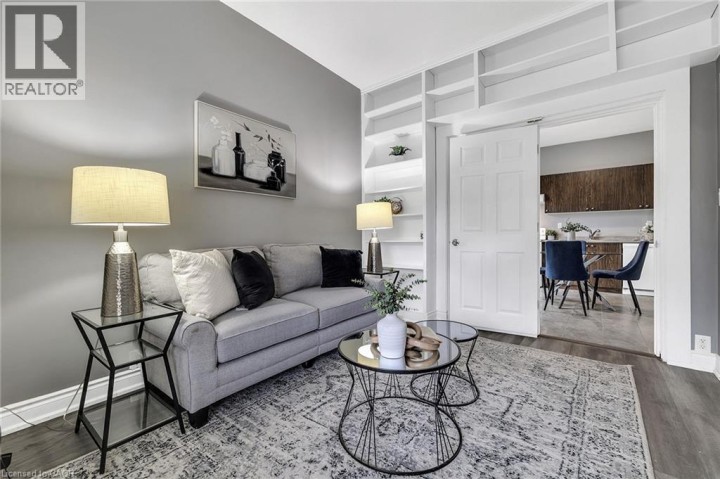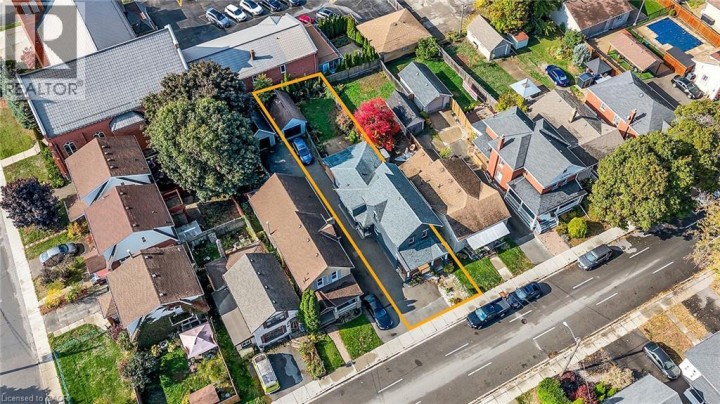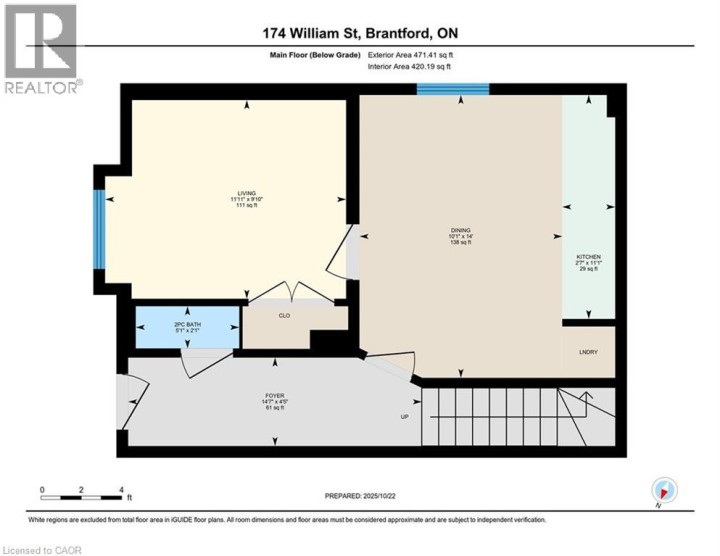
$685,000
About this House
Stunning Legal Duplex in Brantford\'s Victorian District is the perfect fit for first-time homebuyers looking for a reliable mortgage helper. This charming duplex offers a spacious 3 bed, 1.5 bath main residence and a legal, self contained 1 bed, 1bath (tenant occupied) rear unit. The main residence features 10\' ceilings, Porcelain tiles, new powder room (Oct 2025), main floor laundry, kitchen, living and dining . Upstairs offers 3 spacious bedrooms, and a 4-pc bath. The rear unit is a bright, oversized flat with separate laundry, covered patio and gardens for perfect relaxation. Enjoy a right-of-way driveway, detached garage, and a fully fenced yard . This home is designed for flexible living and financial freedom. The entire building boasts a brand new roof (September 2025), ensuring lower maintenance living and peace of mind: professionally done exterior painting, resulting in a fresh and modern finish. Don\'t miss this smart, move-in ready investment in your future. (id:14735)
More About The Location
Brant Ave to St. James St to William St.
Listed by EXP REALTY/eXp Realty.
 Brought to you by your friendly REALTORS® through the MLS® System and TDREB (Tillsonburg District Real Estate Board), courtesy of Brixwork for your convenience.
Brought to you by your friendly REALTORS® through the MLS® System and TDREB (Tillsonburg District Real Estate Board), courtesy of Brixwork for your convenience.
The information contained on this site is based in whole or in part on information that is provided by members of The Canadian Real Estate Association, who are responsible for its accuracy. CREA reproduces and distributes this information as a service for its members and assumes no responsibility for its accuracy.
The trademarks REALTOR®, REALTORS® and the REALTOR® logo are controlled by The Canadian Real Estate Association (CREA) and identify real estate professionals who are members of CREA. The trademarks MLS®, Multiple Listing Service® and the associated logos are owned by CREA and identify the quality of services provided by real estate professionals who are members of CREA. Used under license.
Features
- MLS®: 40778657
- Type: House
- Bedrooms: 4
- Bathrooms: 3
- Square Feet: 1,745 sqft
- Full Baths: 2
- Half Baths: 1
- Parking: 2 (Detached Garage)
- Storeys: 2 storeys
- Year Built: 1900
Rooms and Dimensions
- Primary Bedroom: 11'2'' x 9'9''
- Bedroom: 8'3'' x 10'8''
- Bedroom: 8'5'' x 10'9''
- 4pc Bathroom: Measurements not available
- 3pc Bathroom: Measurements not available
- Bedroom: 11'7'' x 10'8''
- Eat in kitchen: 14'0'' x 11'5''
- Living room: 9'10'' x 11'11''
- Dining room: 14'0'' x 10'1''
- Kitchen: 11'1'' x 2'7''
- Foyer: 4'5'' x 14'7''
- 2pc Bathroom: Measurements not available



