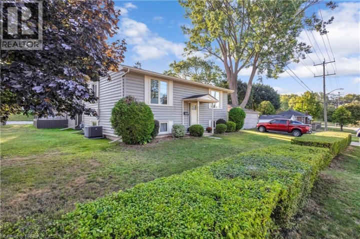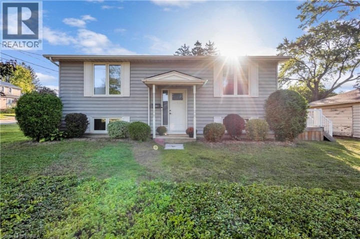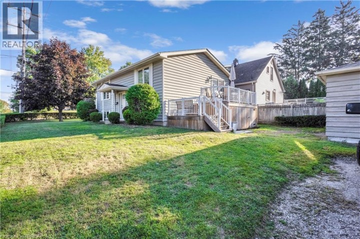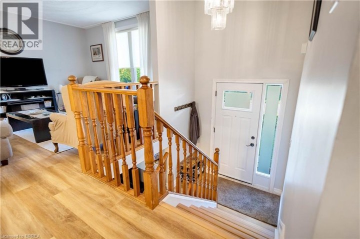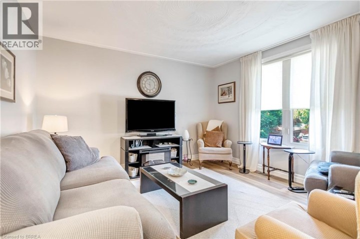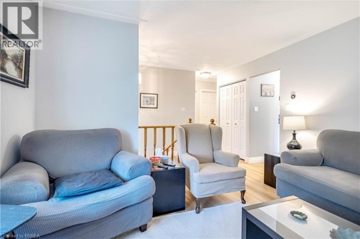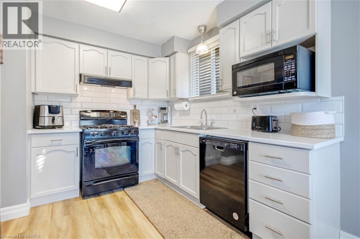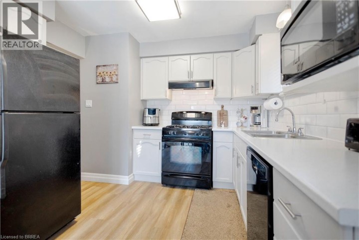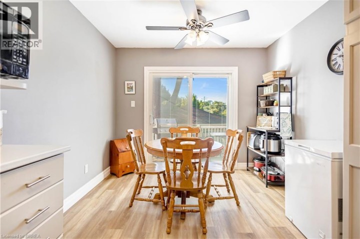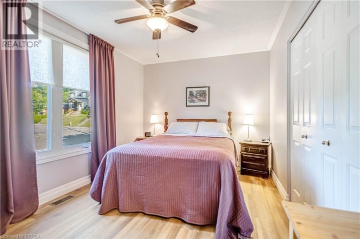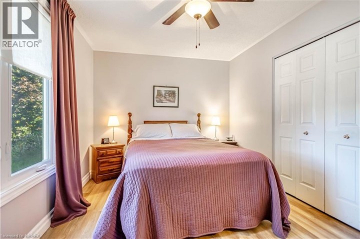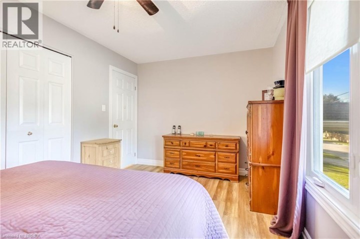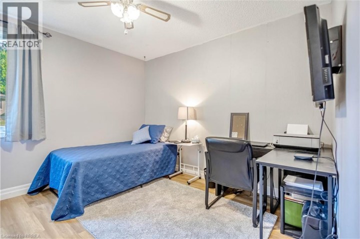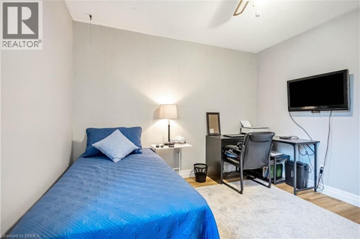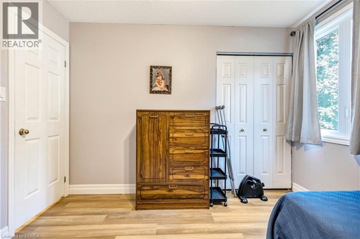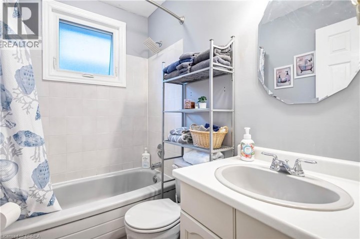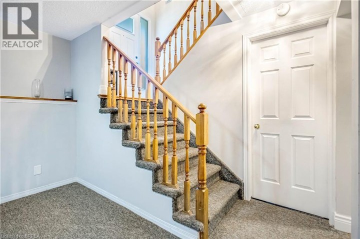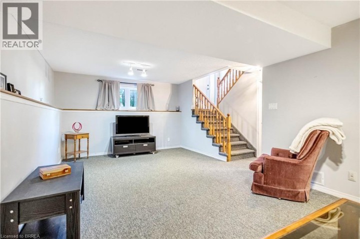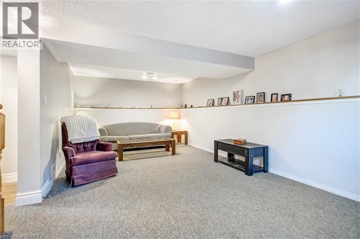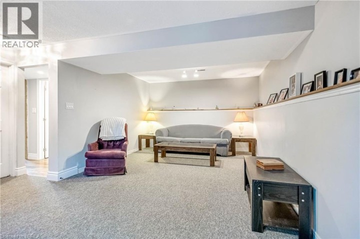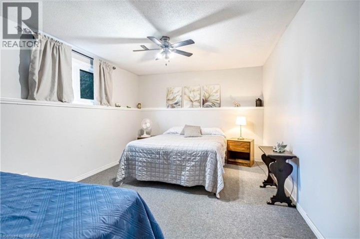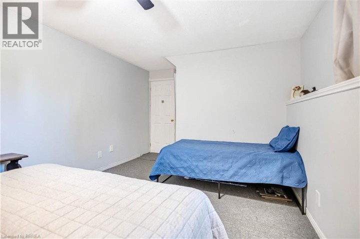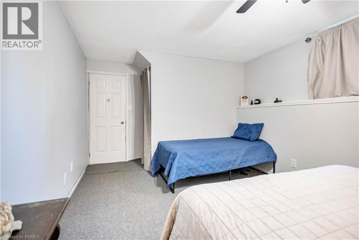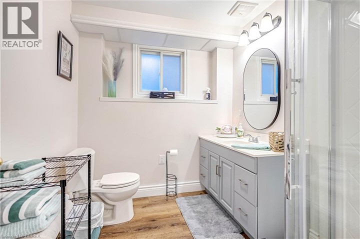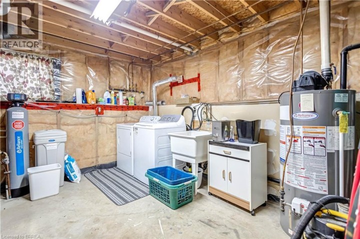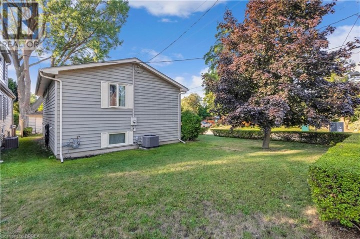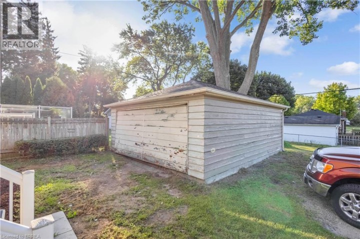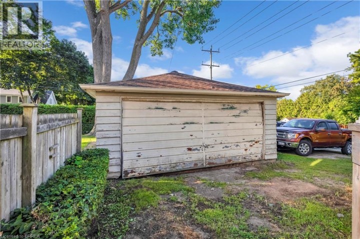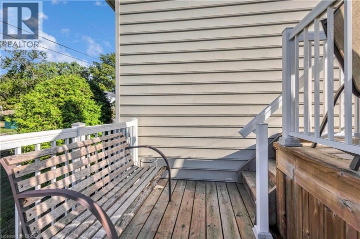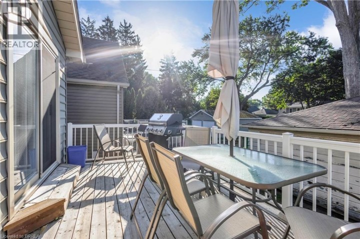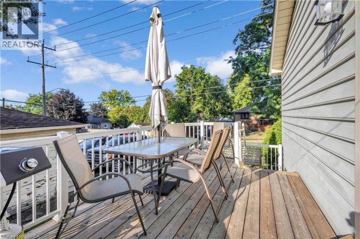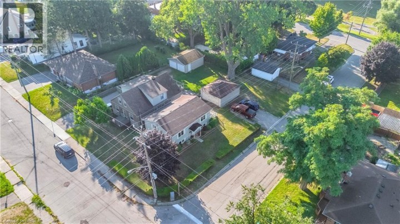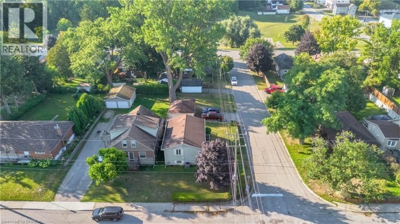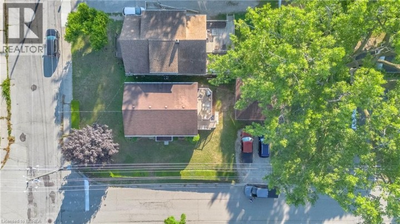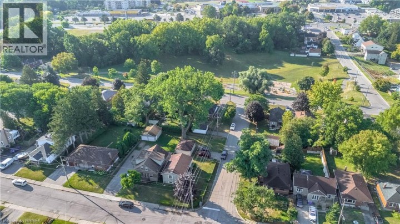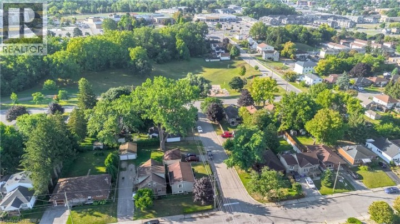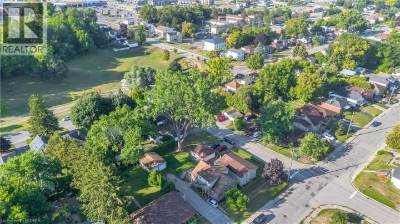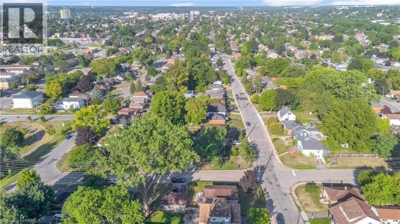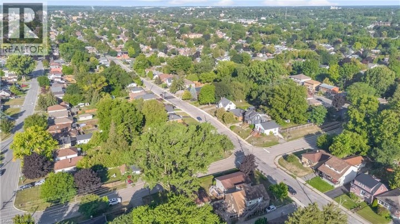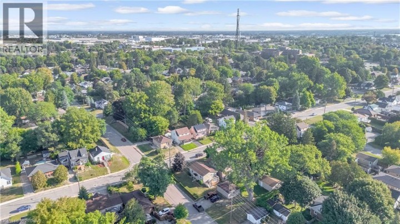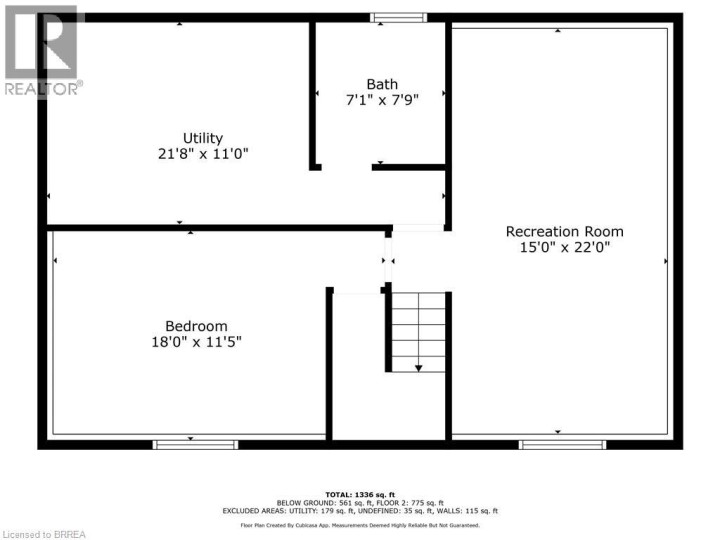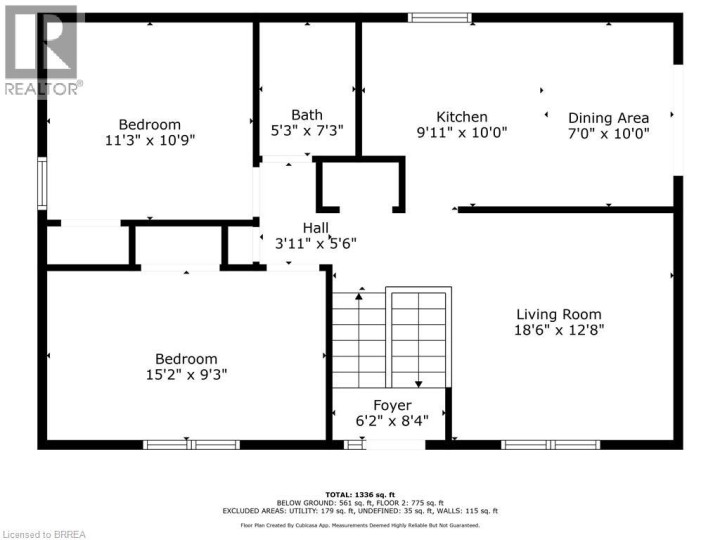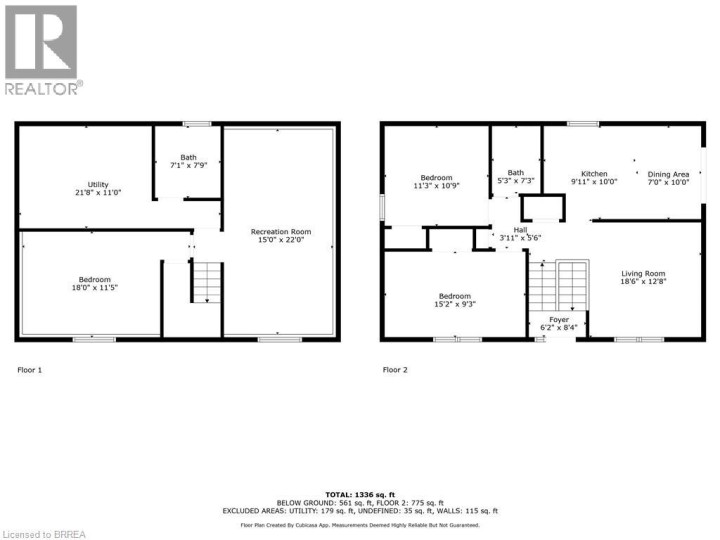
$614,900
About this House
Welcome to this beautifully maintained 3-bedroom, 2-bathroom raised bungalow in Brantford’s desirable Echo Place neighbourhood. From the moment you arrive, you’ll appreciate the pride of ownership and thoughtful updates, including a brand-new basement bathroom (2024), furnace and A/C (2019), windows and exterior doors (2018), giving you both style and peace of mind. Perfectly positioned for family living, this home is close to schools, shopping, everyday amenities, and just minutes from Highway 403 for easy commuting. At the heart of the neighbourhood, Devereaux Park now features a brand-new playground—an inviting space where children can play and families can gather. Blending modern updates with a warm, welcoming community, this Echo Place bungalow is ready to be the backdrop for years of new memories. (id:14735)
More About The Location
Nelson Street to Fourth Ave
Listed by Royal LePage Brant Realty.
 Brought to you by your friendly REALTORS® through the MLS® System and TDREB (Tillsonburg District Real Estate Board), courtesy of Brixwork for your convenience.
Brought to you by your friendly REALTORS® through the MLS® System and TDREB (Tillsonburg District Real Estate Board), courtesy of Brixwork for your convenience.
The information contained on this site is based in whole or in part on information that is provided by members of The Canadian Real Estate Association, who are responsible for its accuracy. CREA reproduces and distributes this information as a service for its members and assumes no responsibility for its accuracy.
The trademarks REALTOR®, REALTORS® and the REALTOR® logo are controlled by The Canadian Real Estate Association (CREA) and identify real estate professionals who are members of CREA. The trademarks MLS®, Multiple Listing Service® and the associated logos are owned by CREA and identify the quality of services provided by real estate professionals who are members of CREA. Used under license.
Features
- MLS®: 40778691
- Type: House
- Bedrooms: 3
- Bathrooms: 2
- Square Feet: 1,336 sqft
- Lot Size: 0 sqft
- Full Baths: 2
- Parking: 2 (Detached Garage)
- Storeys: 1 storeys
- Construction: Poured Concrete
Rooms and Dimensions
- Utility room: 21'8'' x 11'0''
- 3pc Bathroom: 7'1'' x 7'9''
- Bedroom: 18'0'' x 11'5''
- Recreation room: 15'0'' x 22'0''
- Primary Bedroom: 15'2'' x 9'3''
- Bedroom: 11'3'' x 10'9''
- 4pc Bathroom: 5'3'' x 7'3''
- Living room: 18'0'' x 12'8''
- Dining room: 7'0'' x 10'0''
- Kitchen: 9'11'' x 10'0''

