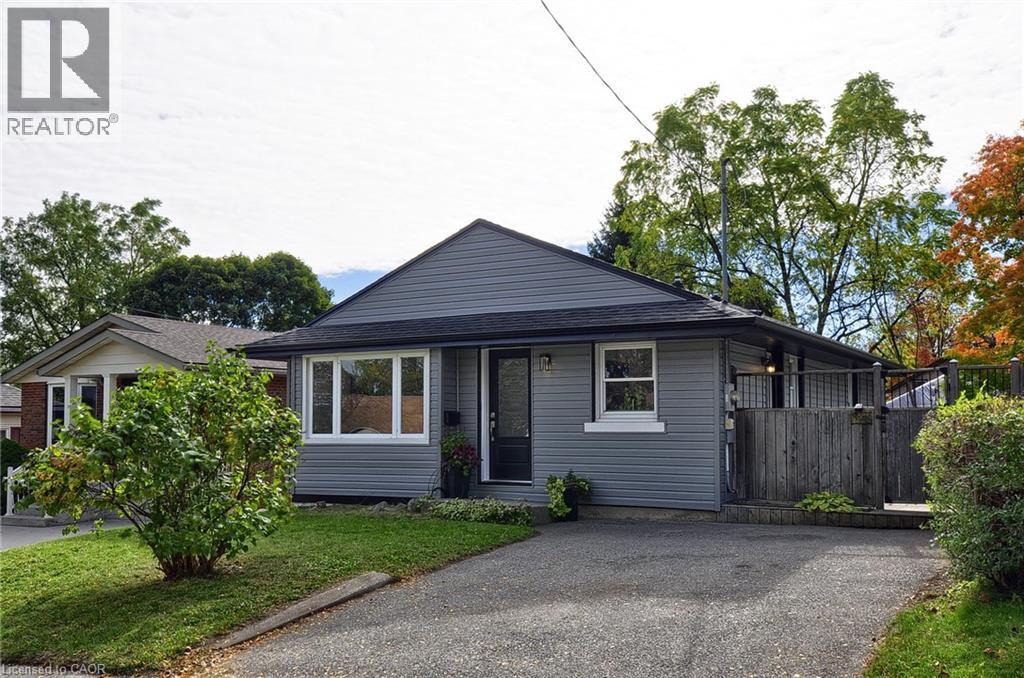
$659,900
About this House
Welcome to this stunning 2+1 bedroom home, perfectly situated on a quiet, mature street in sought-after West Galt. Completely renovated from top to bottom, this property is move-in ready, simply unpack and enjoy maintenance-free living for years to come! Step inside to find luxury laminate flooring flowing throughout the bright and spacious main level. The large front window fills the living area with natural light, creating a warm and inviting atmosphere. The brand-new, crisp white kitchen boasts stainless steel appliances, sleek finishes, and a convenient side door that opens to your private patio and fully fenced backyard, perfect for relaxing or entertaining. The beautiful 4-piece bathroom offers a modern design and impeccable craftsmanship. Downstairs, the fully finished basement provides fantastic additional living space, featuring a large rec or family room, an extra bedroom, and a stylish 3-piece bathroom. This flexible space is perfect for entertaining, a home office, or an in-law suite setup. With new vinyl siding, modern updates throughout, and a turnkey design, this home offers the perfect blend of style, comfort, and convenience. (id:14735)
More About The Location
TAIT STREET
Listed by RE/MAX REAL ESTATE CENTRE INC., BROKERAGE.
 Brought to you by your friendly REALTORS® through the MLS® System and TDREB (Tillsonburg District Real Estate Board), courtesy of Brixwork for your convenience.
Brought to you by your friendly REALTORS® through the MLS® System and TDREB (Tillsonburg District Real Estate Board), courtesy of Brixwork for your convenience.
The information contained on this site is based in whole or in part on information that is provided by members of The Canadian Real Estate Association, who are responsible for its accuracy. CREA reproduces and distributes this information as a service for its members and assumes no responsibility for its accuracy.
The trademarks REALTOR®, REALTORS® and the REALTOR® logo are controlled by The Canadian Real Estate Association (CREA) and identify real estate professionals who are members of CREA. The trademarks MLS®, Multiple Listing Service® and the associated logos are owned by CREA and identify the quality of services provided by real estate professionals who are members of CREA. Used under license.
Features
- MLS®: 40778699
- Type: House
- Bedrooms: 3
- Bathrooms: 2
- Square Feet: 865 sqft
- Full Baths: 2
- Parking: 2
- Storeys: 1 storeys
- Year Built: 1964
- Construction: Poured Concrete
Rooms and Dimensions
- 3pc Bathroom: Measurements not available
- Bedroom: 13'4'' x 11'3''
- Recreation room: 18'9'' x 11'3''
- 4pc Bathroom: Measurements not available
- Bedroom: 12'0'' x 8'0''
- Primary Bedroom: 17'8'' x 11'6''
- Kitchen: 14'6'' x 8'0''
- Living room: 14'6'' x 11'6''




























