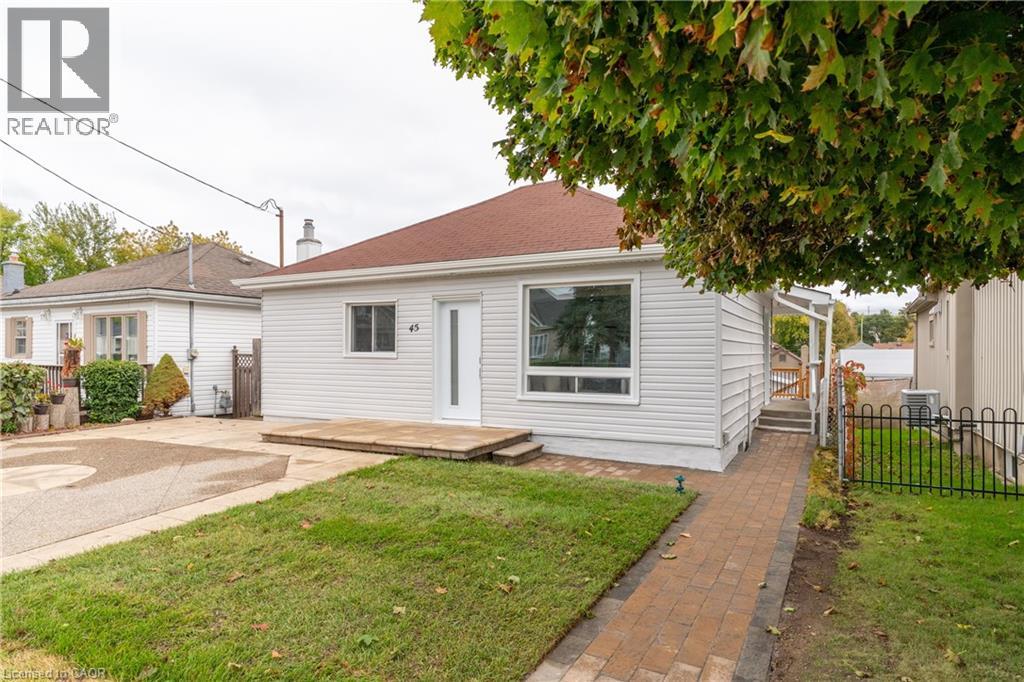
$575,000
About this House
Attention First Time Homebuyers! This beautifully RENOVATED bungalow offers the perfect blend of style, functionality, and income potential. Ideal for first-time buyers or savvy investors, this home provides the opportunity to live upstairs and generate income from the walk-out basement suite below. Top 5 Reasons You’ll Want to Make 45 Norfolk Ave Your Home: #5 – A Beautiful First Impression: This fully renovated bungalow is truly turn-key. With a fresh exterior, new windows and doors, and excellent curb appeal, this home sets the tone the moment you arrive. #4 – Modern & Stylish Living: Step into a bright, open-concept main floor featuring a stunning two-tone kitchen, quartz countertops, stainless steel appliances, modern lighting, and a spacious living area with a large picture window. #3 – Mortgage Helper: The fully finished walk-out basement offers its own kitchenette — perfect for in-laws, guests, or creating a legal secondary suite for additional rental income. #2 – Outdoor Entertainer’s Dream: Enjoy a large backyard with a newly built deck overlooking the yard and a stamped concrete patio. It’s the perfect space to host BBQs, relax, or entertain friends and family. #1 – Location & Lifestyle: Situated in a quiet, family-friendly neighborhood close to schools, parks, trails, shopping, and major amenities. Easy access to the highway makes commuting simple and convenient. Whether you’re looking for a mortgage helper or looking to add a turnkey investment property to your portfolio, This is the perfect home for you! (id:14735)
More About The Location
Brooklyne to Norfolk
Listed by SHAW REALTY GROUP INC. - BROKERAGE 2.
 Brought to you by your friendly REALTORS® through the MLS® System and TDREB (Tillsonburg District Real Estate Board), courtesy of Brixwork for your convenience.
Brought to you by your friendly REALTORS® through the MLS® System and TDREB (Tillsonburg District Real Estate Board), courtesy of Brixwork for your convenience.
The information contained on this site is based in whole or in part on information that is provided by members of The Canadian Real Estate Association, who are responsible for its accuracy. CREA reproduces and distributes this information as a service for its members and assumes no responsibility for its accuracy.
The trademarks REALTOR®, REALTORS® and the REALTOR® logo are controlled by The Canadian Real Estate Association (CREA) and identify real estate professionals who are members of CREA. The trademarks MLS®, Multiple Listing Service® and the associated logos are owned by CREA and identify the quality of services provided by real estate professionals who are members of CREA. Used under license.
Features
- MLS®: 40778720
- Type: House
- Bedrooms: 4
- Bathrooms: 2
- Square Feet: 1,996 sqft
- Full Baths: 2
- Parking: 2
- Storeys: 1 storeys
Rooms and Dimensions
- Storage: 4'5'' x 3'0''
- Storage: 7'10'' x 5'1''
- Recreation room: 13'0'' x 17'1''
- Laundry room: 12'5'' x 22'7''
- Kitchen: 7'10'' x 19'10''
- Bedroom: 8'1'' x 19'2''
- 3pc Bathroom: 4'3'' x 8'8''
- Primary Bedroom: 8'5'' x 16'0''
- Living room: 14'5'' x 11'7''
- Kitchen: 14'8'' x 11'7''
- Bedroom: 8'4'' x 16'1''
- Bedroom: 12'0'' x 11'7''
- 4pc Bathroom: 7'9'' x 11'6''















































