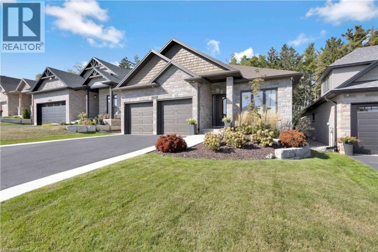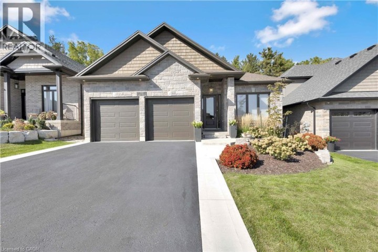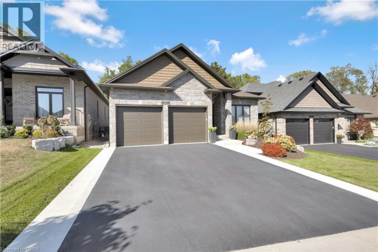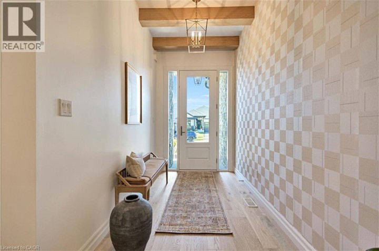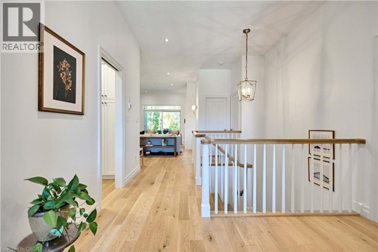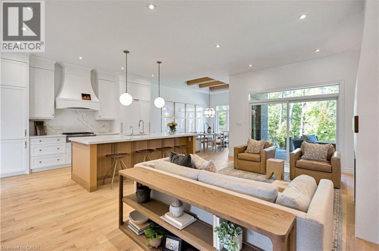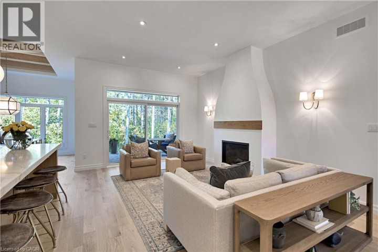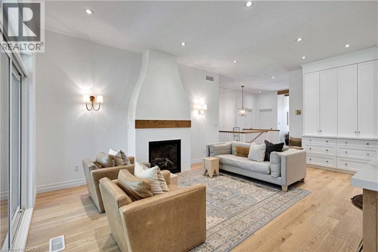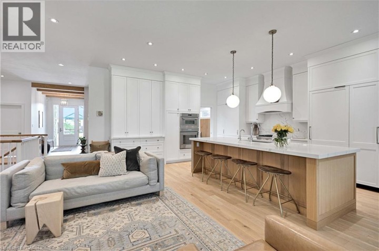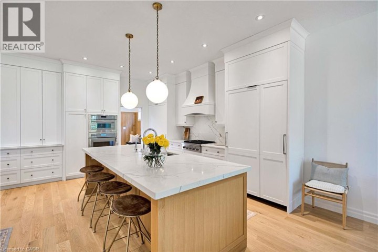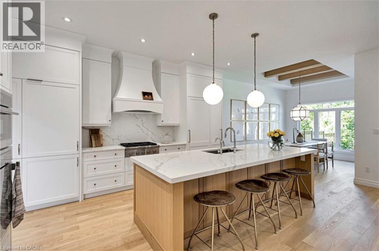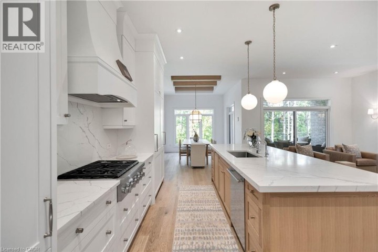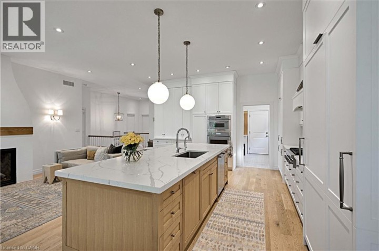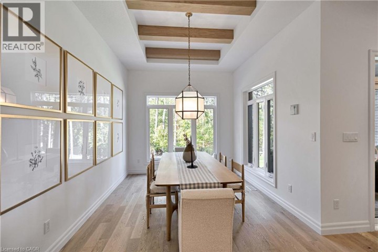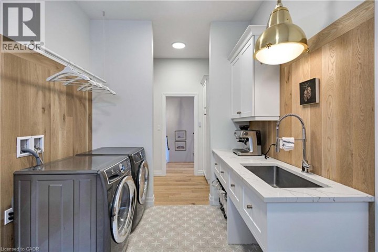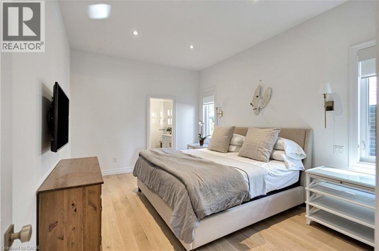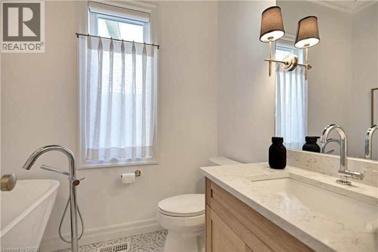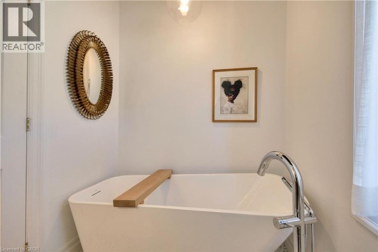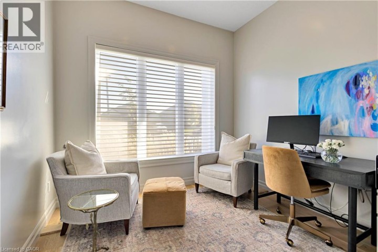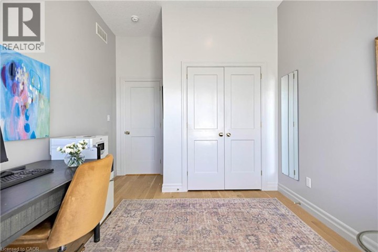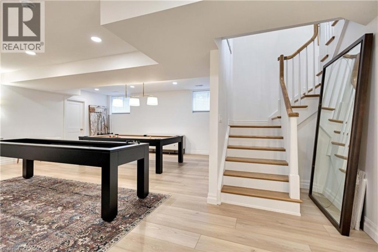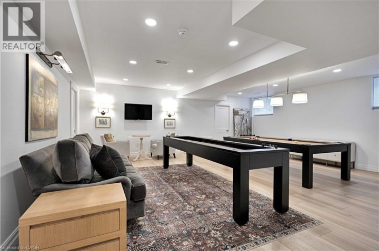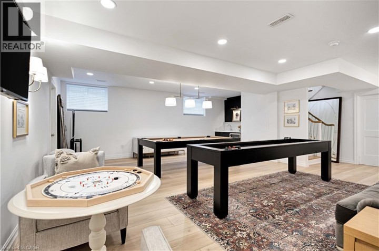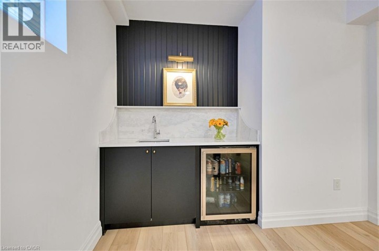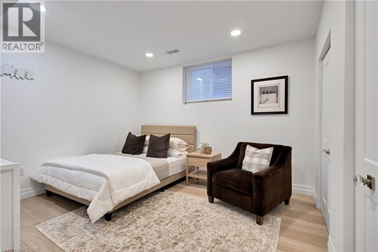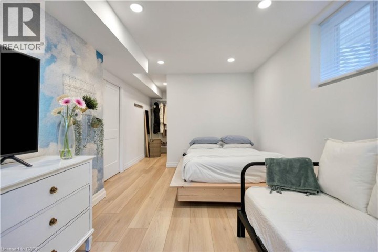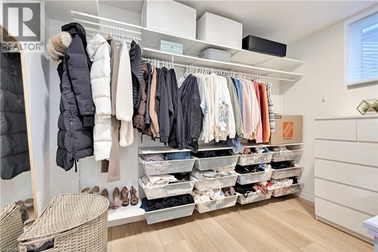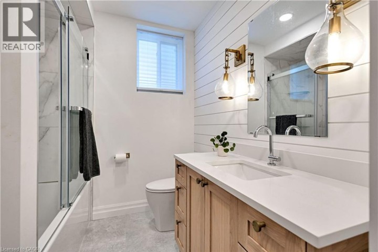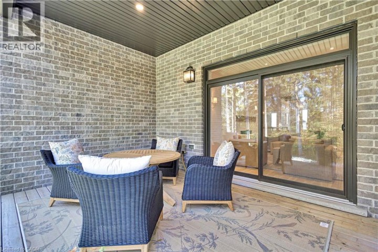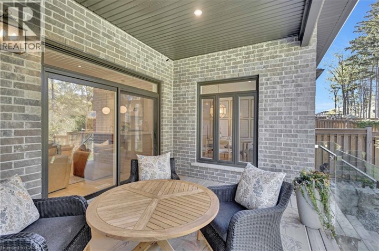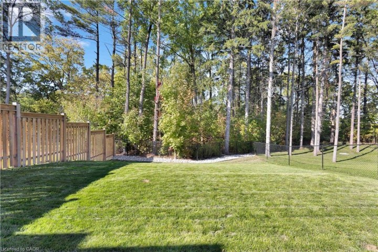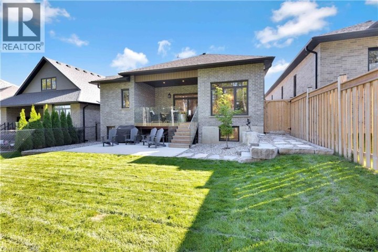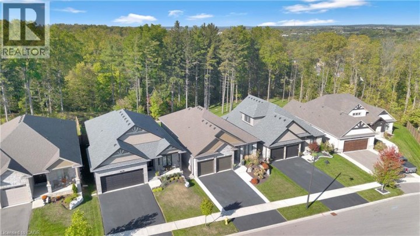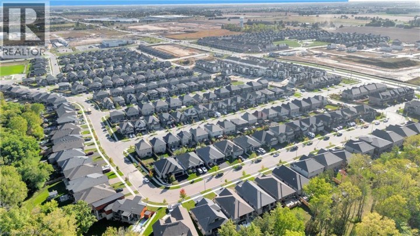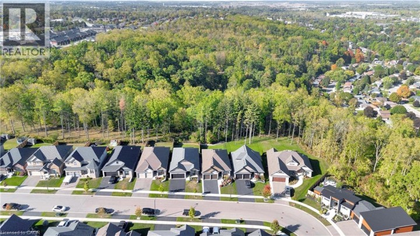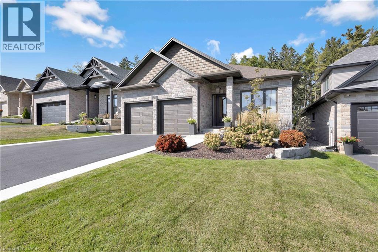
$1,286,000
About this House
Welcome to 72 Lorne Card Drive, a beautifully built (2021) bungalow that perfectly blends suburban comfort with natural serenity. Enjoy peaceful mornings on the back deck where deer often wander by, and in the winter, watch a glimpse of the river through the trees. The open concept main floor offers 10 ft ceilings, White oak Mirage hardwood flooring, a stunning kitchen that boasts a large island perfect for casual breakfasts or entertaining guests, an expansive living room with custom gas fireplace that adds warmth and charm, dining room that is ideal for family meals or hosting dinner parties, Two bedrooms, and two full bathrooms with a soaker tub, all surrounded by large windows that flood the space with natural light. The fully finished basement includes two additional bedrooms, bathroom, wet bar, and game room that is perfect for hosting. Basement exterior walls all spray foamed and rockwool to the floor, interior basement walls and ceiling have rockwool sound insulation to make it very quiet. Reverse osmosis filter for drinking water in kitchen and freezer for ice cubes. Sprinkler system in front and back. Security cameras. Water softener. Countless upgrades and inclusions. Do not miss this opportunity to own your forever home! Act Fast! (id:14735)
More About The Location
Rest Acres Road to Vic Chambers, left on Lorne Card.
Listed by RE/MAX Escarpment Realty Inc..
 Brought to you by your friendly REALTORS® through the MLS® System and TDREB (Tillsonburg District Real Estate Board), courtesy of Brixwork for your convenience.
Brought to you by your friendly REALTORS® through the MLS® System and TDREB (Tillsonburg District Real Estate Board), courtesy of Brixwork for your convenience.
The information contained on this site is based in whole or in part on information that is provided by members of The Canadian Real Estate Association, who are responsible for its accuracy. CREA reproduces and distributes this information as a service for its members and assumes no responsibility for its accuracy.
The trademarks REALTOR®, REALTORS® and the REALTOR® logo are controlled by The Canadian Real Estate Association (CREA) and identify real estate professionals who are members of CREA. The trademarks MLS®, Multiple Listing Service® and the associated logos are owned by CREA and identify the quality of services provided by real estate professionals who are members of CREA. Used under license.
Features
- MLS®: 40778758
- Type: House
- Bedrooms: 4
- Bathrooms: 3
- Square Feet: 2,843 sqft
- Full Baths: 3
- Parking: 6 (Attached Garage)
- Fireplaces: 1
- Storeys: 1 storeys
- Year Built: 2021
- Construction: Poured Concrete
Rooms and Dimensions
- Storage: 24'6'' x 21'7''
- 4pc Bathroom: Measurements not available
- Games room: 25'1'' x 24'6''
- Bedroom: 13'2'' x 10'1''
- Bedroom: 17'6'' x 11'0''
- Full bathroom: Measurements not available
- Great room: 22'5'' x 16'8''
- Dining room: 17'1'' x 10'7''
- 4pc Bathroom: Measurements not available
- Kitchen: 16'0'' x 10'9''
- Laundry room: 11'9'' x 8'7''
- Bedroom: 15'8'' x 11'11''
- Primary Bedroom: 15'11'' x 11'1''

