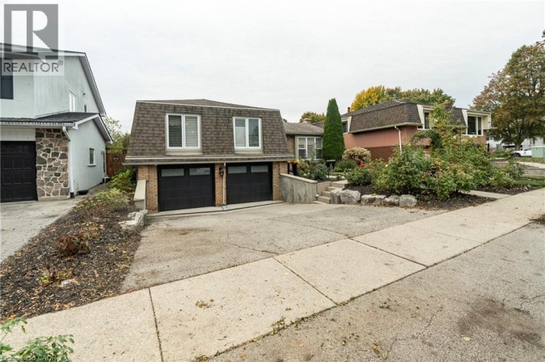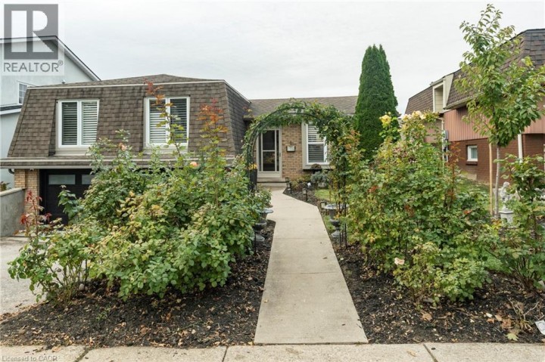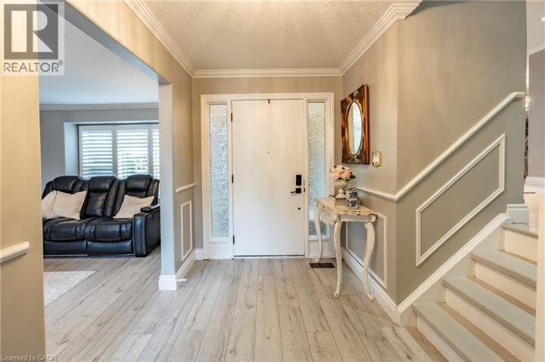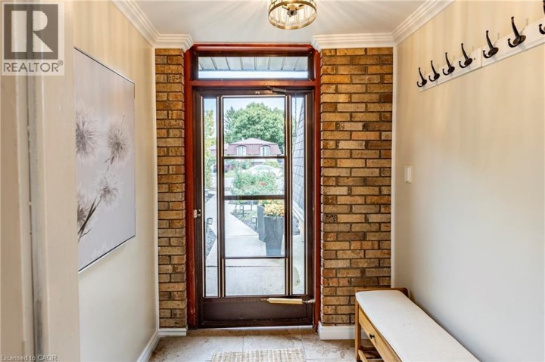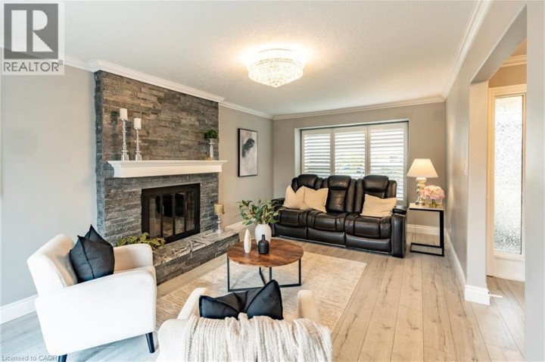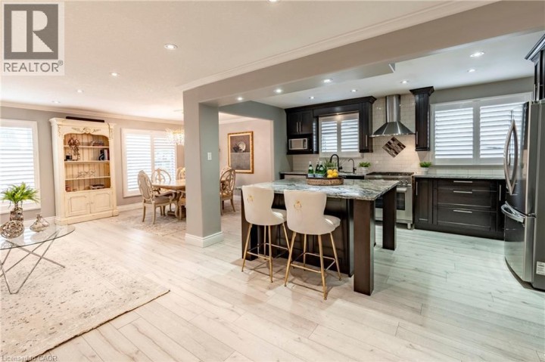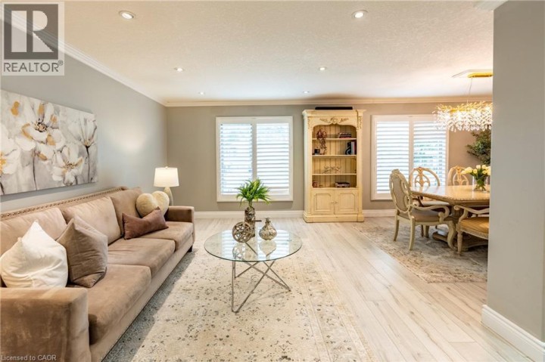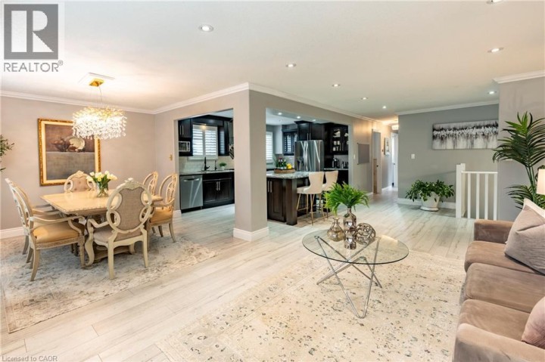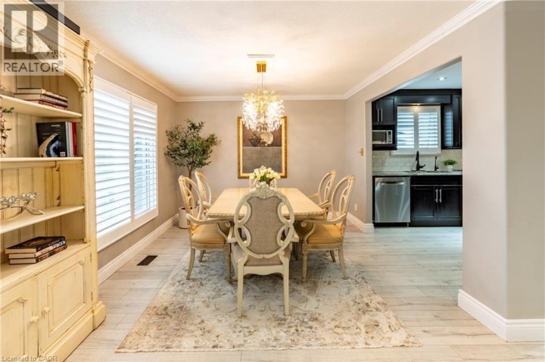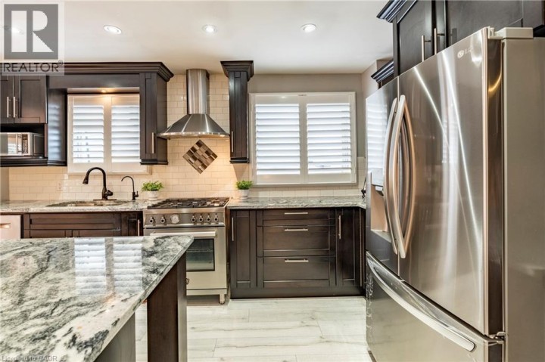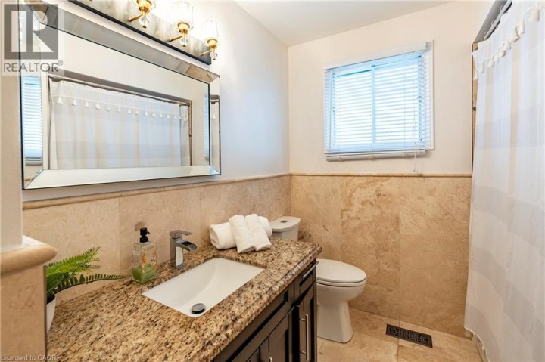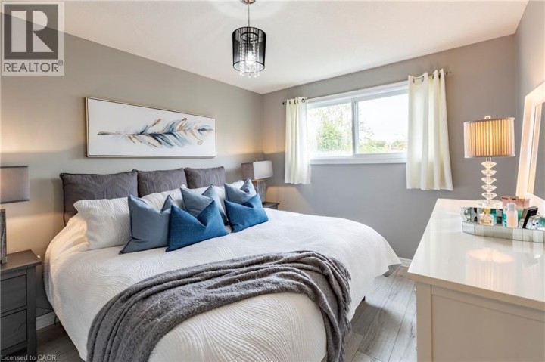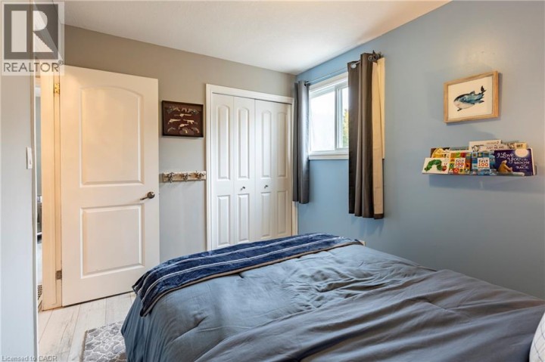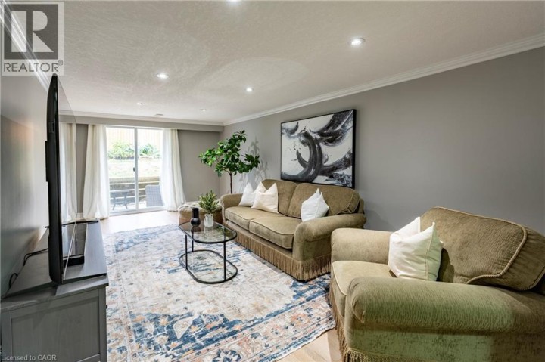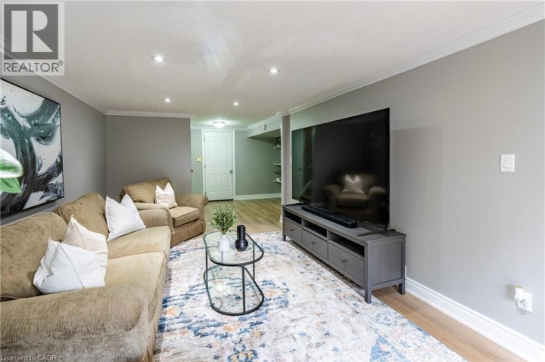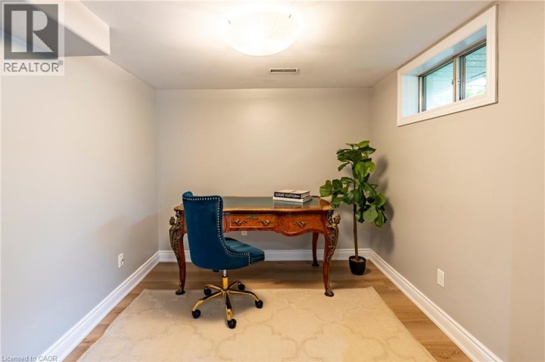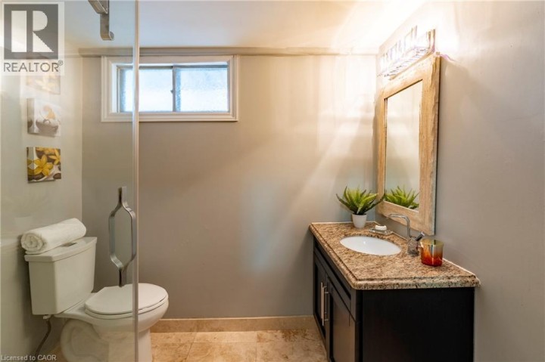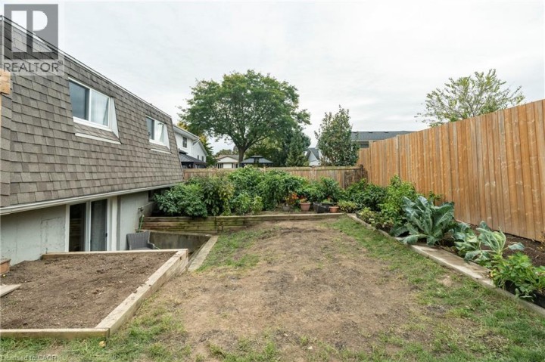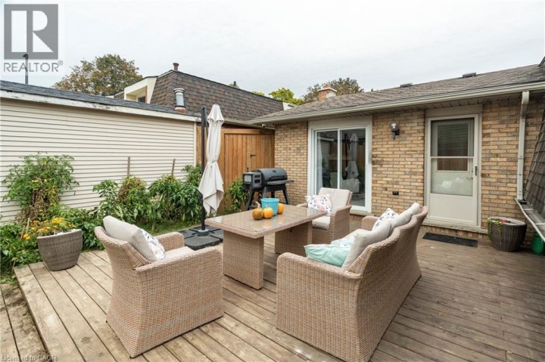
$649,900
About this House
Welcome to 5 Beechwood Avenue, Brantford — a beautifully remodeled three-level side split that combines comfort, quality, and modern design. Nestled north of Highway 403 in the desirable Brier Park neighbourhood, this home sits on a quiet, mature street close to excellent schools, parks, shopping, and everyday amenities. The upper level showcases a bright open-concept layout with a stunning kitchen featuring dark maple cabinetry, granite countertops, a new Bertazzoni gas range, newer LG stainless steel fridge, knockdown ceilings, pot lights, California shutters, and a brand-new bay window that fills the space with natural light. The adjoining living and dining area offers a warm, inviting setting for family time and entertaining, complemented by three spacious bedrooms and a beautifully updated four-piece bathroom. The main level features a welcoming family room with sliding doors leading to the back deck and yard, as well as a bright foyer with both front and rear access — the perfect transition space for everyday living. The lower level extends the living area with a cozy recreation room, a private den or home office, an updated three-piece bathroom, and a laundry area with newer washer and dryer. This level also provides convenient inside access to the double-car garage, which includes new doors, an automatic opener, and a 60 AMP outlet for an electric-vehicle charging station. Additional highlights include new weeping tile and French drains for superior drainage, a new air conditioning unit (2025), new water heater, seven-stage water filtration and softener system, a backyard sump pump, and a Hikvision NVR security camera system. The roof is approximately 12 years old and in excellent condition, and the private 8-foot fenced backyard offers a quiet and secure retreat. With approximately 1,577 square feet of total living space, this home delivers thoughtful upgrades, modern comfort, and a move-in-ready lifestyle in one of Brantford’s most sought-after areas. (id:14735)
More About The Location
“From Hwy 403, take Exit 55 (Brantford North). Continue on King George Rd, turn right onto Fairview Dr, left onto Beechwood Ave. #5 is the 3rd house on the right.”
Listed by Century 21 Heritage House Ltd./CENTURY 21 HERITAGE HOUSE LTD..
 Brought to you by your friendly REALTORS® through the MLS® System and TDREB (Tillsonburg District Real Estate Board), courtesy of Brixwork for your convenience.
Brought to you by your friendly REALTORS® through the MLS® System and TDREB (Tillsonburg District Real Estate Board), courtesy of Brixwork for your convenience.
The information contained on this site is based in whole or in part on information that is provided by members of The Canadian Real Estate Association, who are responsible for its accuracy. CREA reproduces and distributes this information as a service for its members and assumes no responsibility for its accuracy.
The trademarks REALTOR®, REALTORS® and the REALTOR® logo are controlled by The Canadian Real Estate Association (CREA) and identify real estate professionals who are members of CREA. The trademarks MLS®, Multiple Listing Service® and the associated logos are owned by CREA and identify the quality of services provided by real estate professionals who are members of CREA. Used under license.
Features
- MLS®: 40778794
- Type: House
- Bedrooms: 3
- Bathrooms: 2
- Square Feet: 1,577 sqft
- Full Baths: 2
- Parking: 4 (Attached Garage)
- Year Built: 1975
Rooms and Dimensions
- Dining room: 9'0'' x 10'9''
- Living room: 11'11'' x 19'0''
- Kitchen: 10'0'' x 14'9''
- 4pc Bathroom: Measurements not available
- Bedroom: 10'6'' x 8'6''
- Bedroom: 11'10'' x 8'0''
- Primary Bedroom: 13'3'' x 9'10''
- Laundry room: Measurements not available
- 3pc Bathroom: Measurements not available
- Recreation room: 18'0'' x 10'6''
- Den: 9'6'' x 8'7''
- Family room: 11'0'' x 20'3''


