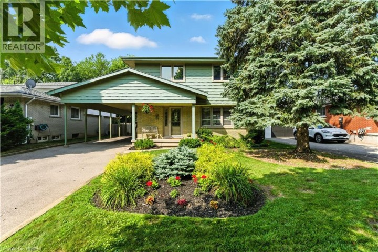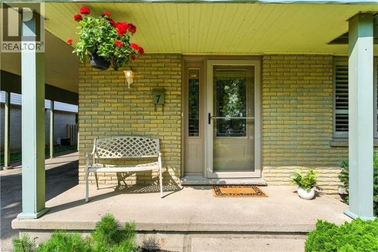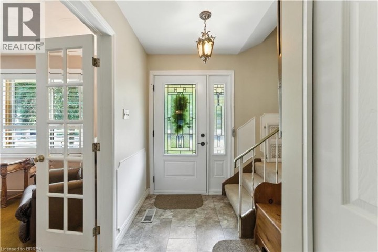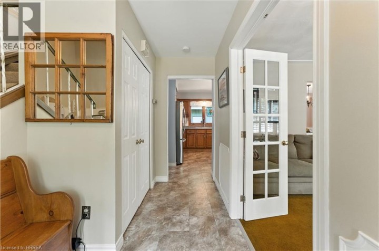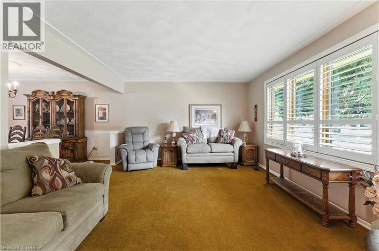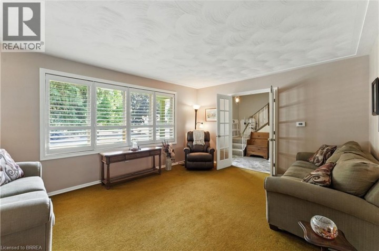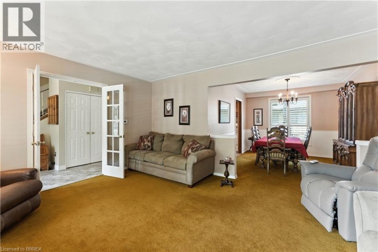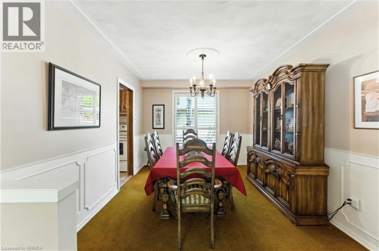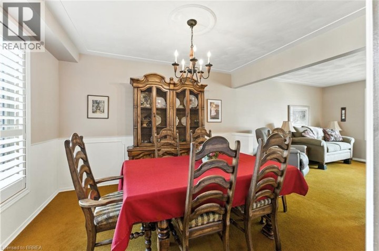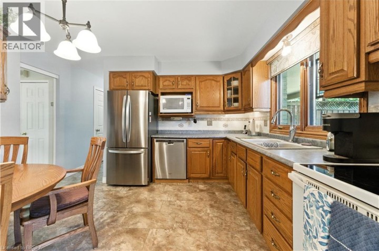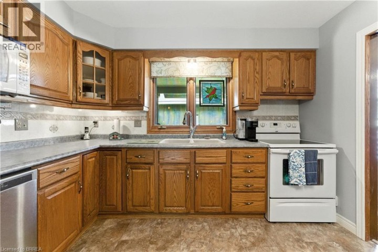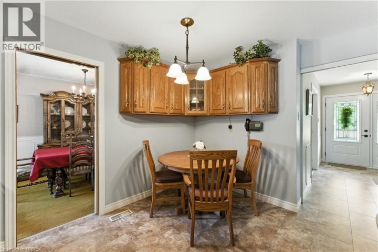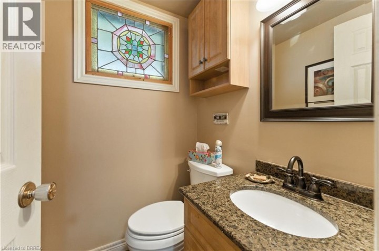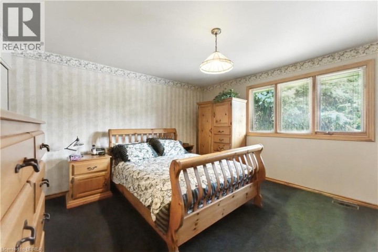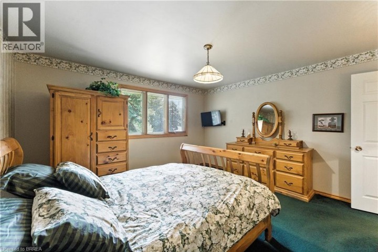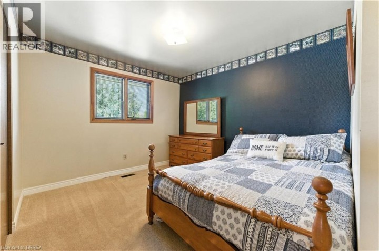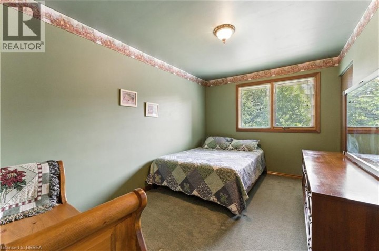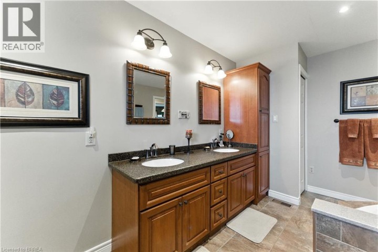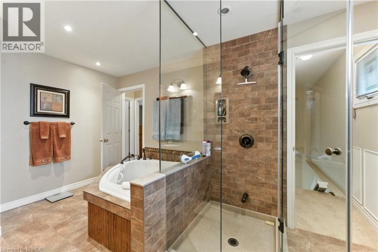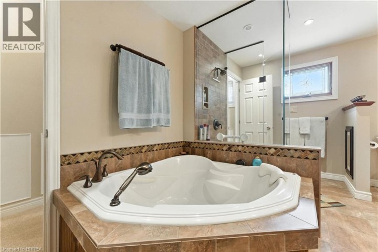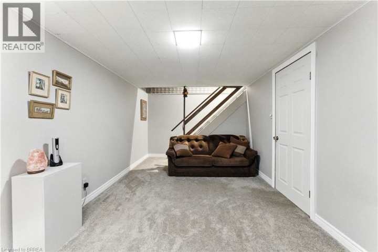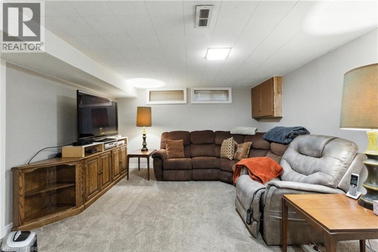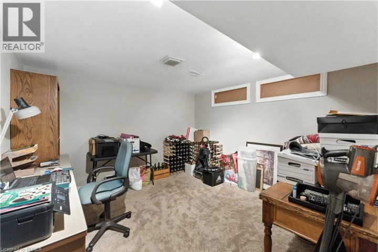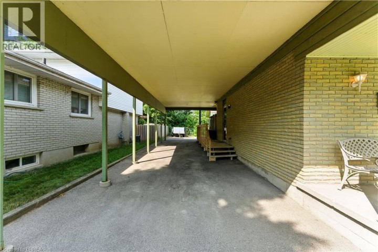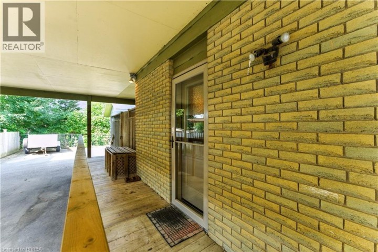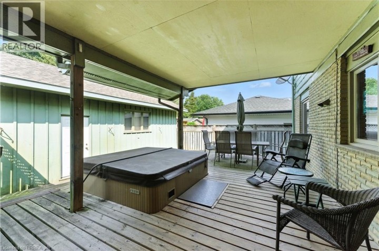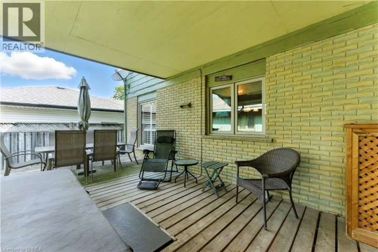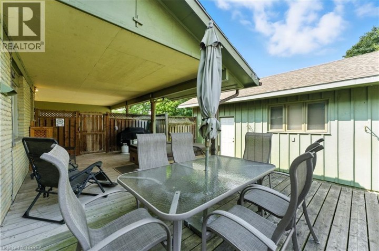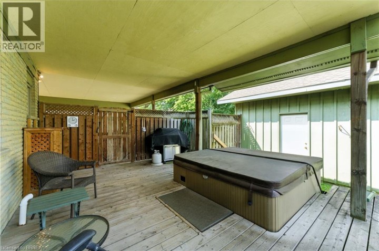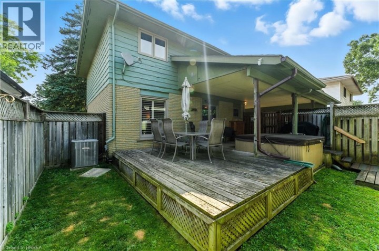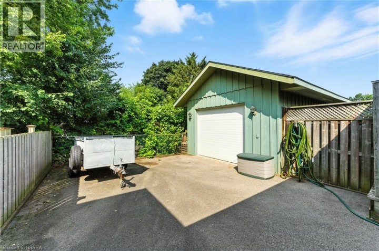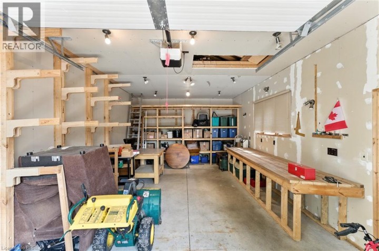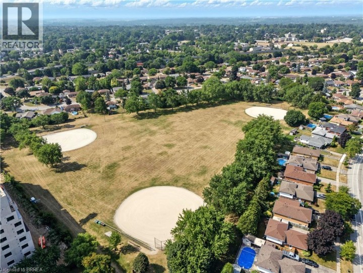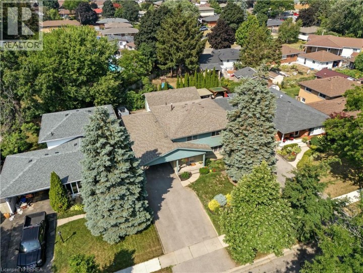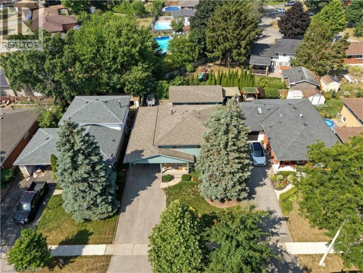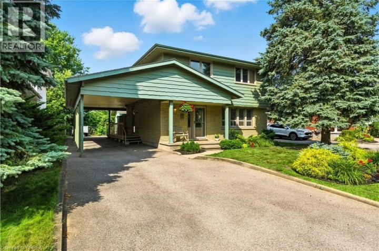
$699,000
About this House
Welcome to 7 Palm Crescent, an exceptionally well maintained two-storey home with a huge, detached workshop in a prime location! It is perfectly situated in a desirable neighbourhood close to shopping, schools, parks, and with quick access to Hwy 403 for commuters. The main floor features a welcoming foyer with convenient coat closet, an eat-in kitchen with oak cabinetry, new stainless refrigerator, a formal dining room for special gatherings. The living room features French doors and a large picture window, with California shutters. A convenient 2-piece powder room completes this level. Upstairs, you’ll find three generously sized bedrooms and a stunning, fully renovated 5-piece bathroom with a soaker tub, sleek glass shower, and double sinks. The lower level offers even more living space, with a cozy rec room, a separate office, both with newer carpeting, and a spacious laundry/utility room with plenty of storage. Step outside to a large 27\' x 15.5\' deck, perfect for entertaining, and an impressive 27\' x 15\' detached workshop with 11-ft ceilings, garage door with opener, ideal for any tradesperson or hobbyist. With space for at least 6 cars, parking is never an issue with a 43\' x 13\' carport plus the driveway. The front yard is nicely landscaped and also has an underground sprinkler system. This is a wonderful family home in a welcoming community, ready for you to move in and make it your own. (id:14735)
More About The Location
King George Rd. to Oxford St. to Palm Cres.
Listed by Peak Realty Ltd..
 Brought to you by your friendly REALTORS® through the MLS® System and TDREB (Tillsonburg District Real Estate Board), courtesy of Brixwork for your convenience.
Brought to you by your friendly REALTORS® through the MLS® System and TDREB (Tillsonburg District Real Estate Board), courtesy of Brixwork for your convenience.
The information contained on this site is based in whole or in part on information that is provided by members of The Canadian Real Estate Association, who are responsible for its accuracy. CREA reproduces and distributes this information as a service for its members and assumes no responsibility for its accuracy.
The trademarks REALTOR®, REALTORS® and the REALTOR® logo are controlled by The Canadian Real Estate Association (CREA) and identify real estate professionals who are members of CREA. The trademarks MLS®, Multiple Listing Service® and the associated logos are owned by CREA and identify the quality of services provided by real estate professionals who are members of CREA. Used under license.
Features
- MLS®: 40778840
- Type: House
- Bedrooms: 3
- Bathrooms: 2
- Square Feet: 1,548 sqft
- Full Baths: 1
- Half Baths: 1
- Parking: 6 (Carport)
- Storeys: 2 storeys
- Year Built: 1972
- Construction: Poured Concrete
Rooms and Dimensions
- Bedroom: 10'2'' x 13'5''
- Bedroom: 13'8'' x 13'4''
- Bedroom: 13'3'' x 9'2''
- 5pc Bathroom: 14'4'' x 9'10''
- Utility room: 14'0'' x 15'0''
- Office: 11'7'' x 11'4''
- Recreation room: 26'0'' x 12'10''
- 2pc Bathroom: Measurements not available
- Living room: 13'4'' x 15'11''
- Dining room: 10'1'' x 11'10''
- Kitchen: 11'11'' x 11'2''
- Foyer: 13'4'' x 3'9''

