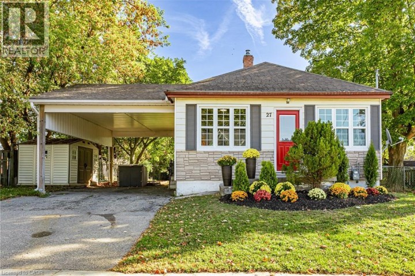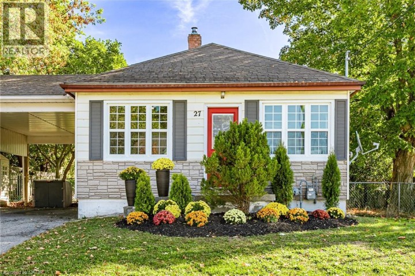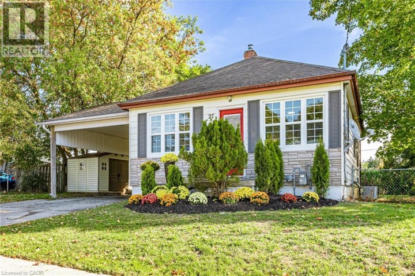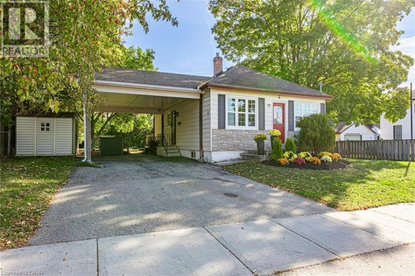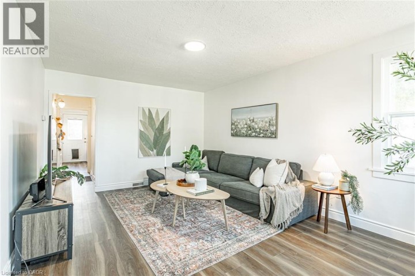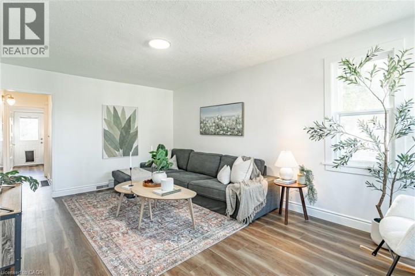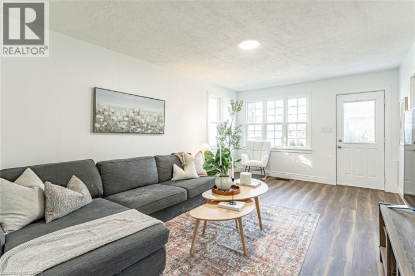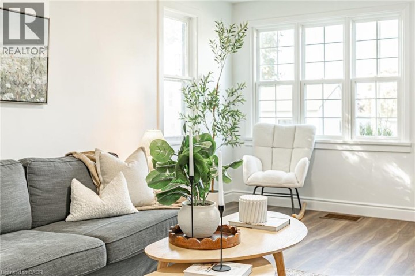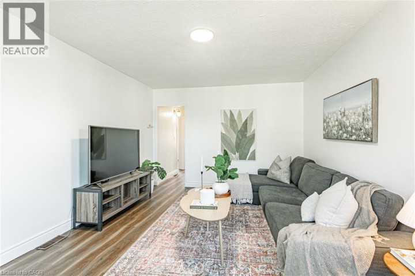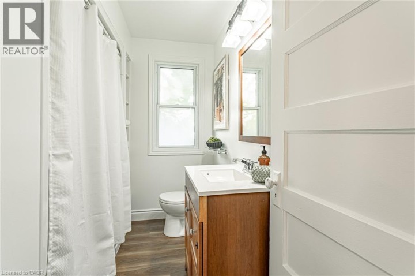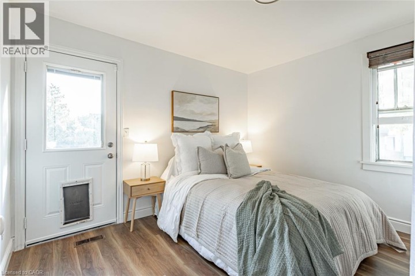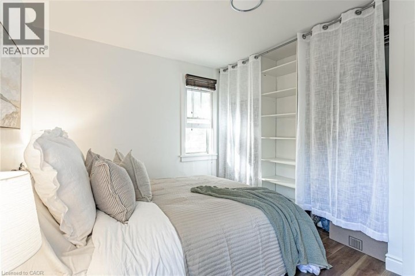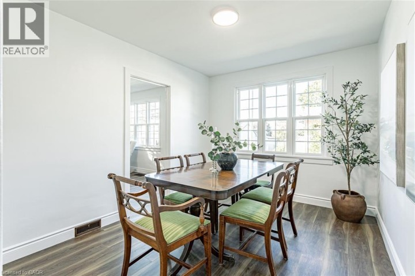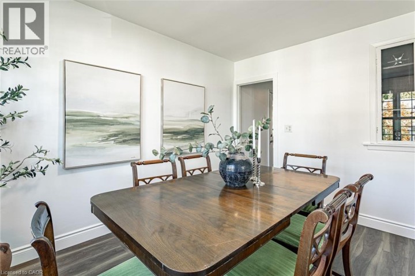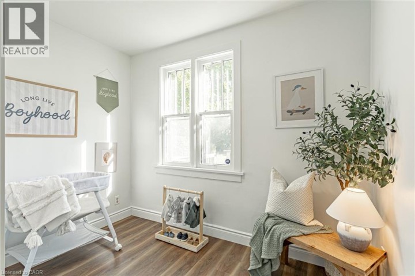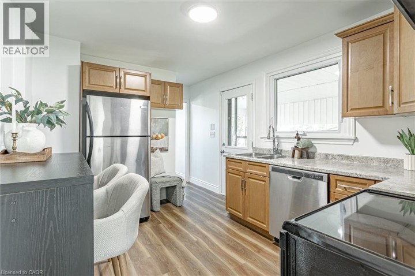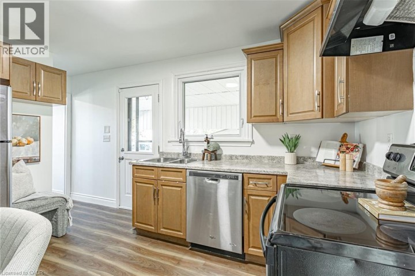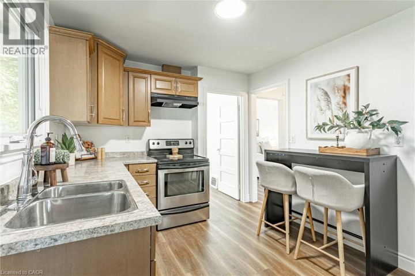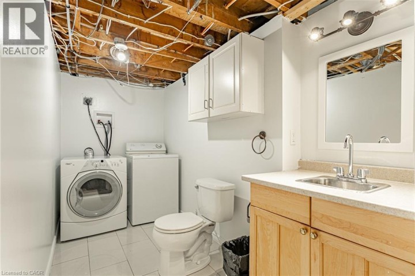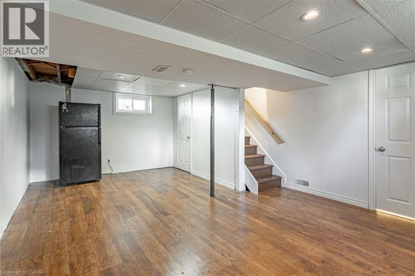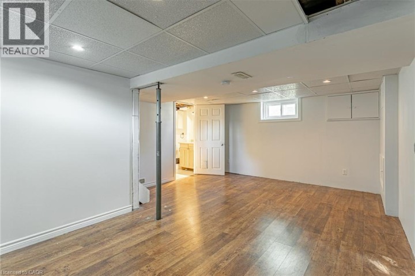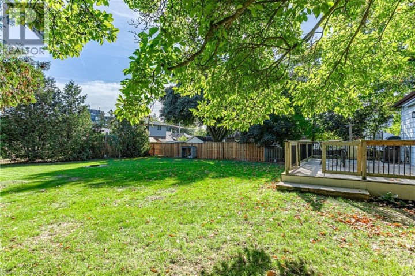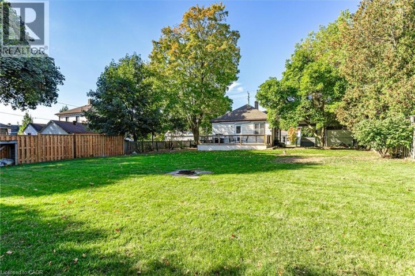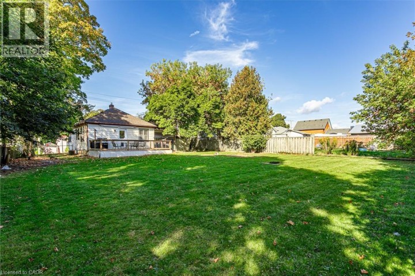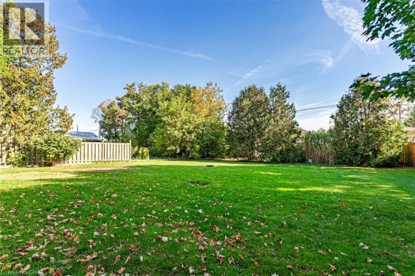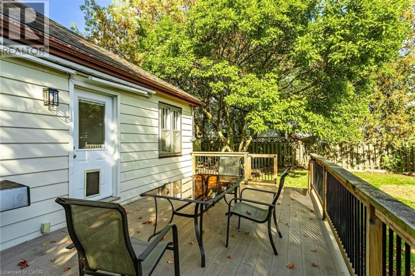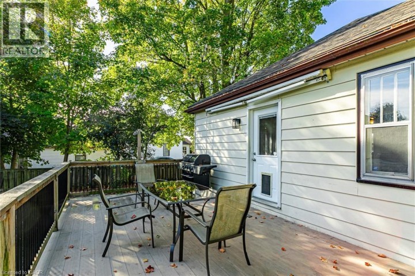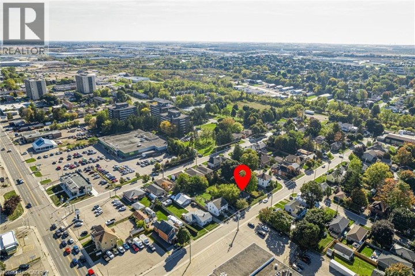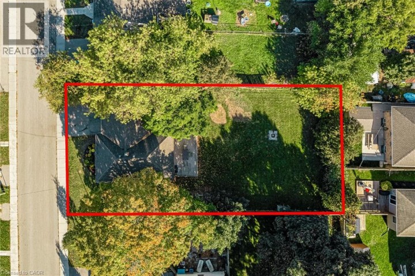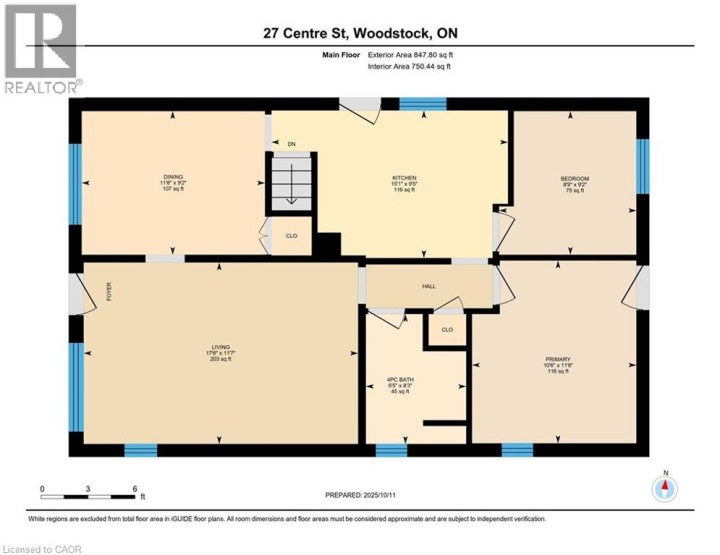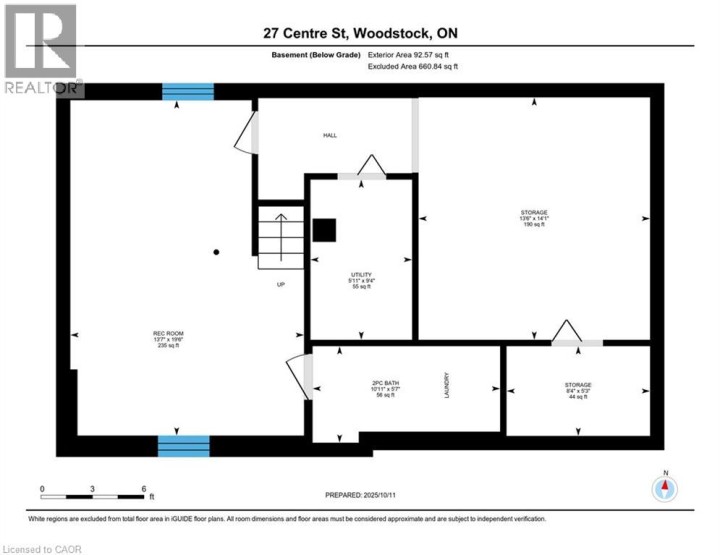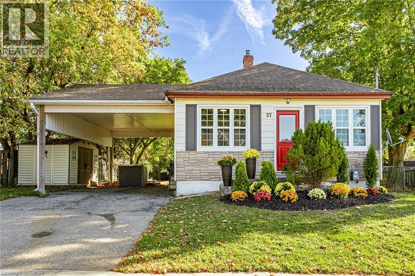
$439,900
About this House
Welcome to 27 Centre Street, a charming and bright 2 bedroom, 1.5 bathroom bungalow located in a desirable area of Woodstock. Set on a massive 65x132 lot, this home offers a spacious and inviting layout featuring a large living room that flows seamlessly into the dining area, perfect for both relaxing and entertaining. The kitchen comes fully equipped with stainless steel appliances and ample counter space for meal preparation. The primary bedroom includes a convenient walkout to the back deck, ideal for enjoying your morning coffee or summer evenings outdoors. The basement is partially finished, providing flexible space that can be customized to suit your needs. Outside, the property boasts a huge backyard with plenty of green space, great for gardening, play, or gatherings. Situated in a great location close to amenities, parks, and schools, this home combines comfort, convenience, and potential. (id:14735)
More About The Location
East on Dundas, right on Centre St, Property on the left hand side
Listed by Corcoran Horizon Realty.
 Brought to you by your friendly REALTORS® through the MLS® System and TDREB (Tillsonburg District Real Estate Board), courtesy of Brixwork for your convenience.
Brought to you by your friendly REALTORS® through the MLS® System and TDREB (Tillsonburg District Real Estate Board), courtesy of Brixwork for your convenience.
The information contained on this site is based in whole or in part on information that is provided by members of The Canadian Real Estate Association, who are responsible for its accuracy. CREA reproduces and distributes this information as a service for its members and assumes no responsibility for its accuracy.
The trademarks REALTOR®, REALTORS® and the REALTOR® logo are controlled by The Canadian Real Estate Association (CREA) and identify real estate professionals who are members of CREA. The trademarks MLS®, Multiple Listing Service® and the associated logos are owned by CREA and identify the quality of services provided by real estate professionals who are members of CREA. Used under license.
Features
- MLS®: 40778846
- Type: House
- Bedrooms: 2
- Bathrooms: 2
- Square Feet: 1,509 sqft
- Full Baths: 1
- Half Baths: 1
- Parking: 3 (Carport)
- Storeys: 1 storeys
- Construction: Poured Concrete
Rooms and Dimensions
- Utility room: 9'4'' x 5'11''
- Storage: 5'3'' x 8'4''
- Storage: 14'1'' x 13'6''
- Recreation room: 19'6'' x 13'7''
- 2pc Bathroom: Measurements not available
- Primary Bedroom: 11'8'' x 10'6''
- Living room: 11'7'' x 17'6''
- Kitchen: 9'5'' x 15'1''
- Dining room: 9'2'' x 11'8''
- Bedroom: 9'2'' x 8'9''
- 4pc Bathroom: Measurements not available

