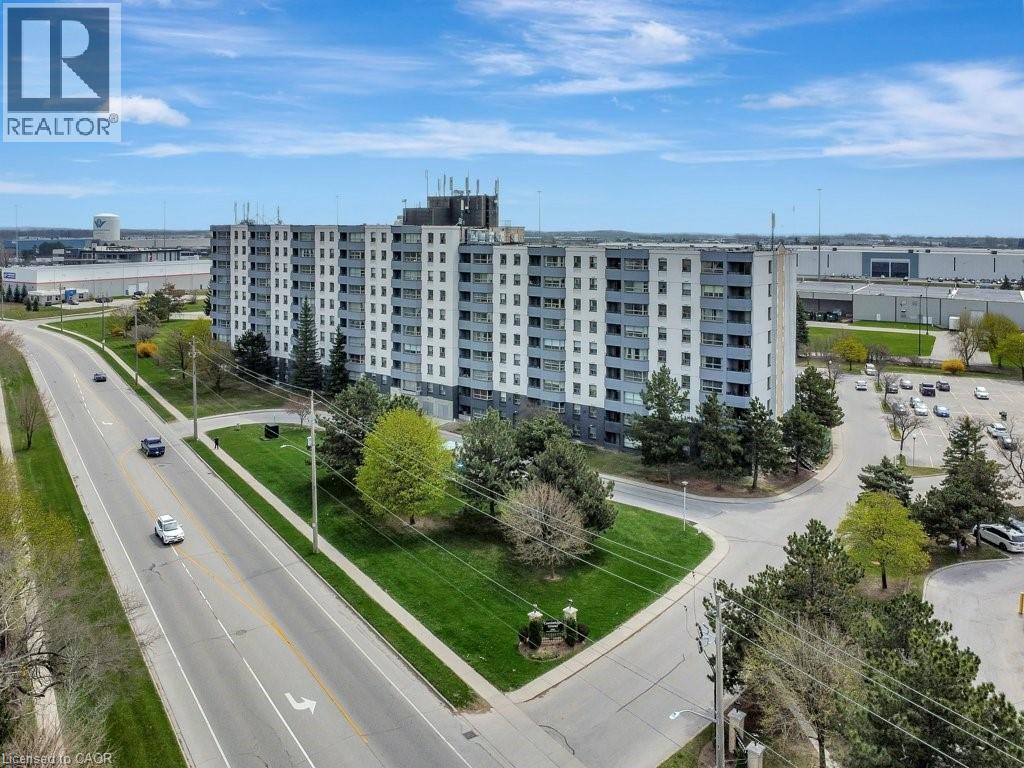
$349,900
About this Condo
Welcome to this beautifully renovated 1-bedroom, 1-bathroom end-unit condo, completely updated in 2023. Tucked away in a quiet, well-maintained building with a recently refreshed exterior, this bright and stylish home offers exceptional value with low condo fees and thoughtful upgrades throughout. This move-in ready unit offers luxury vinyl plank flooring, fresh neutral paint, and elegant crown moulding that adds a refined touch to every room. The sunlit eat-in kitchen is both modern and functional, featuring two-tone cabinetry (white and grey), updated countertops, ceramic tile backsplash, convenient pantry, and a spacious dining nook flooded with natural light. The living room is bright and airy thanks to an extra window and sliding patio door that leads to the private, covered balcony overlooking peaceful pine trees — perfect to enjoy your morning coffee or unwind at the end of the day. The generous bedroom offers newer broadloom and a double-door closet, while the renovated bathroom features a sleek walk-in shower with sliding glass doors and contemporary finishes. Finishing the unit is a large in-suite storage room with stacked washer & dryer. Condo amenities include a party room, outdoor inground pool, BBQ area, and plenty of visitor parking. All of this, just minutes from the 401, shopping, and scenic walking trails. An optional second parking space is available on a first-come, first-served basis, and furniture can be included with the sale if desired. (id:14735)
More About The Location
Heading North on Franklin Bl, cross over the 401 and turn right on Jamieson Pkwy. The building will be on the right.
Listed by ROYAL LEPAGE CROWN REALTY SERVICES, BROKERAGE/ROYAL LEPAGE CROWN REALTY SERVICES INC. - BROKERAGE 2.
 Brought to you by your friendly REALTORS® through the MLS® System and TDREB (Tillsonburg District Real Estate Board), courtesy of Brixwork for your convenience.
Brought to you by your friendly REALTORS® through the MLS® System and TDREB (Tillsonburg District Real Estate Board), courtesy of Brixwork for your convenience.
The information contained on this site is based in whole or in part on information that is provided by members of The Canadian Real Estate Association, who are responsible for its accuracy. CREA reproduces and distributes this information as a service for its members and assumes no responsibility for its accuracy.
The trademarks REALTOR®, REALTORS® and the REALTOR® logo are controlled by The Canadian Real Estate Association (CREA) and identify real estate professionals who are members of CREA. The trademarks MLS®, Multiple Listing Service® and the associated logos are owned by CREA and identify the quality of services provided by real estate professionals who are members of CREA. Used under license.
Features
- MLS®: 40778895
- Type: Condo
- Building: 200 Jamieson 118 Parkway, Cambridge
- Bedrooms: 1
- Bathrooms: 1
- Square Feet: 735 sqft
- Full Baths: 1
- Parking: 1
- Balcony/Patio: Balcony
- Storeys: 1 storeys
- Year Built: 1990
- Construction: Poured Concrete
Rooms and Dimensions
- 3pc Bathroom: 8'0'' x 6'3''
- Primary Bedroom: 14'5'' x 10'9''
- Dining room: 9'7'' x 10'3''
- Kitchen: 8'10'' x 8'0''
- Living room: 16'9'' x 12'5''
































