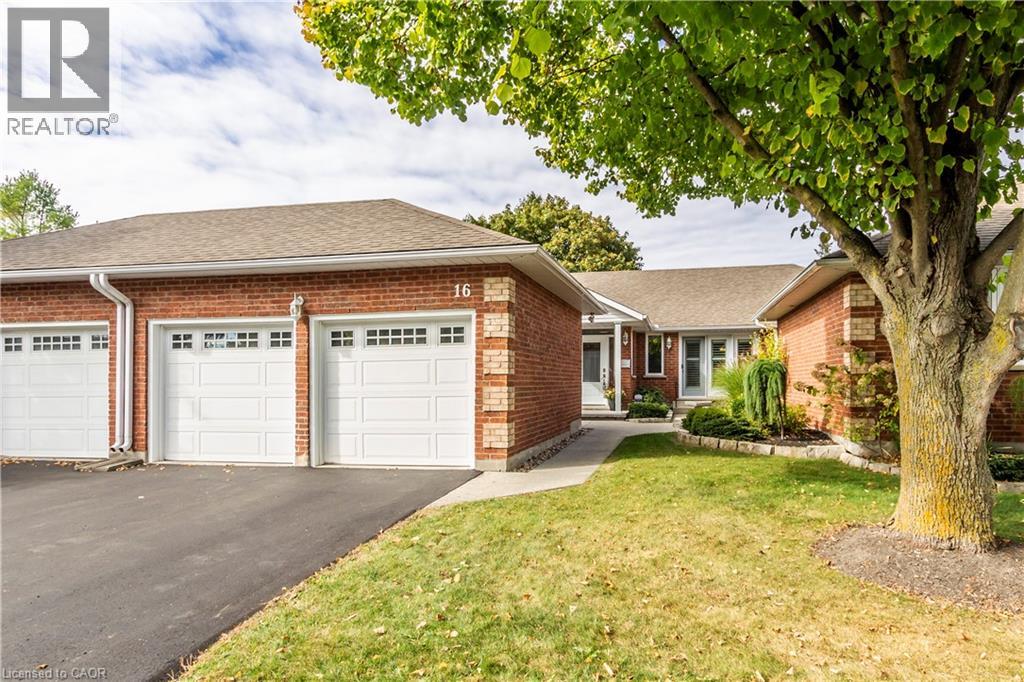
$849,900
About this Townhome
What An Absolutely Stunning Home. There Hasn\'t Ever Been One For Sale Quite Like This One. Over $160,000 Spend On Renovations. Every Inch Has Been Completely Updated. Stunning Front Door With Transom And Side Windows. All Updated Interior Doors With All New Silver Door Handles And Hinges. High End Appliances. Hardwood Flooring Throughout. Crown Molding Throughout The Entire Home. Stunning Kitchen With Silver And Quartz Counter Top. Stunning Kitchen Backsplash With Under Cabinet Lighting. Guest Bedroom With Cheater Ensuite Bathroom With Stunning Walk In Shower And Granite Counter Vanity. Primary Bedroom Has Large Walk In Closet With 4Pc Ensuite With Stunning Walk In Shower. Basement Rec Room With Amazing Drop Ceiling And Bar Area And Office Room. Access Room Behind Basement Audio Video And Fireplace Area. Central Vacuum. Security System With Bluetooth And Wifi. Irrigation System. Painted Concrete Basement Flooring. New Furnace In 2017. All New Asphalt Driveway. 5 Minute Walk To Shades Mill Conservation Area. Not Backing Onto A Busy Street. Very Quite Area. Call Today Before It\'s Gone. (id:14735)
More About The Location
Going South On Franklin Blvd. Turn Left On Avenue Rd. Turn Right On Beasley Cres. Complex Entrance At Fourth Driveway On Right Hand Side.
Listed by RE/MAX REAL ESTATE CENTRE INC. BROKERAGE-3.
 Brought to you by your friendly REALTORS® through the MLS® System and TDREB (Tillsonburg District Real Estate Board), courtesy of Brixwork for your convenience.
Brought to you by your friendly REALTORS® through the MLS® System and TDREB (Tillsonburg District Real Estate Board), courtesy of Brixwork for your convenience.
The information contained on this site is based in whole or in part on information that is provided by members of The Canadian Real Estate Association, who are responsible for its accuracy. CREA reproduces and distributes this information as a service for its members and assumes no responsibility for its accuracy.
The trademarks REALTOR®, REALTORS® and the REALTOR® logo are controlled by The Canadian Real Estate Association (CREA) and identify real estate professionals who are members of CREA. The trademarks MLS®, Multiple Listing Service® and the associated logos are owned by CREA and identify the quality of services provided by real estate professionals who are members of CREA. Used under license.
Features
- MLS®: 40778969
- Type: Townhome
- Building: 71 Beasley 16 Crescent, Cambridge
- Bedrooms: 2
- Bathrooms: 3
- Square Feet: 2,985 sqft
- Full Baths: 2
- Half Baths: 1
- Parking: 4 (Detached Garage)
- Balcony/Patio: Balcony
- Storeys: 1 storeys
- Construction: Poured Concrete
Rooms and Dimensions
- Other: 10'10'' x 3'3''
- 2pc Bathroom: 6'2'' x 4'0''
- Office: 12'3'' x 8'11''
- Bonus Room: 15'5'' x 7'2''
- Recreation room: 25'7'' x 20'10''
- 3pc Bathroom: 8'10'' x 7'2''
- Full bathroom: 11'1'' x 8'4''
- Bedroom: 14'9'' x 10'7''
- Primary Bedroom: 14'11'' x 13'10''
- Living room: 15'11'' x 12'10''
- Dining room: 13'11'' x 11'4''
- Kitchen: 14'5'' x 10'6''
- Breakfast: 12'5'' x 7'0''
- Foyer: 7'11'' x 5'11''









































