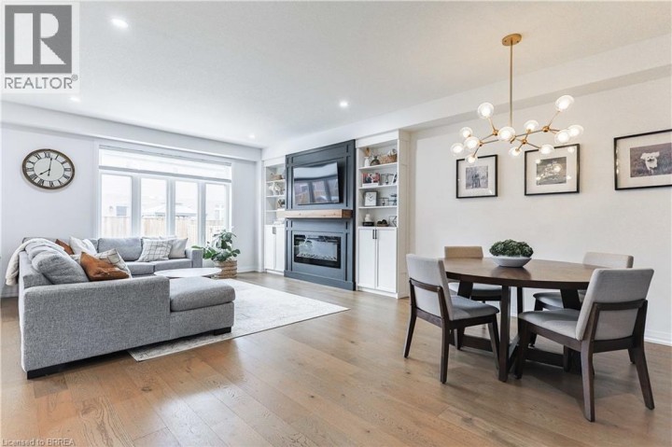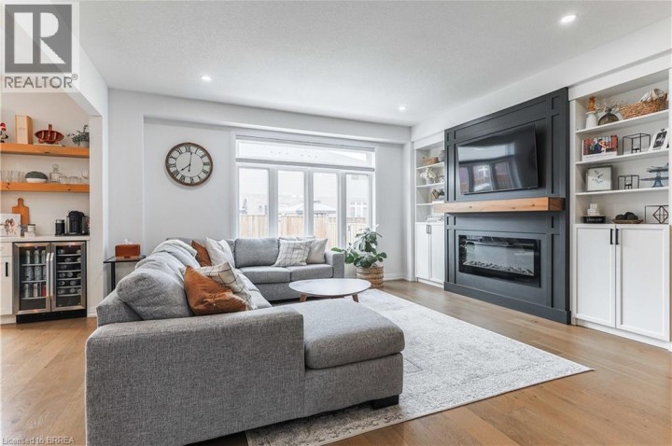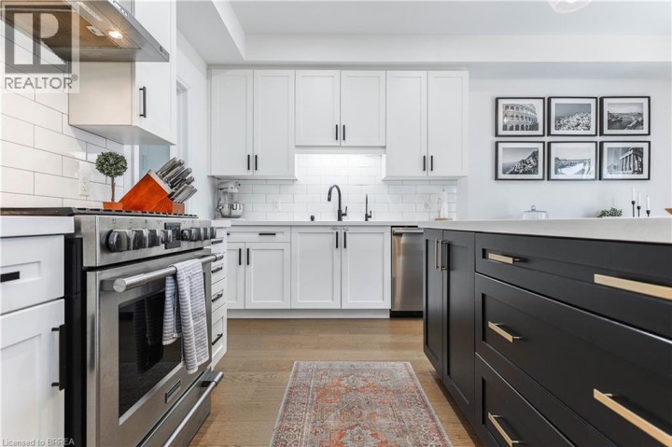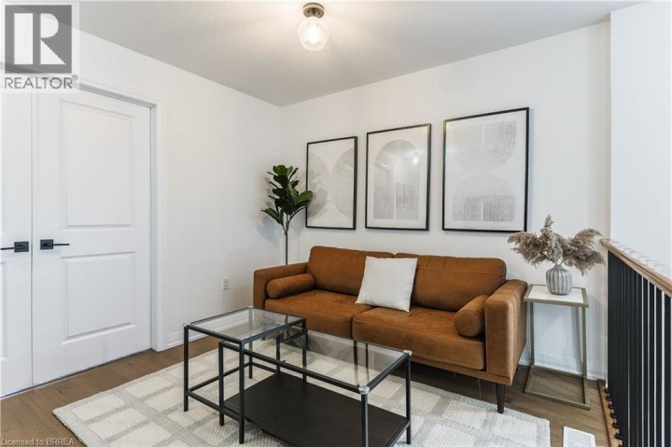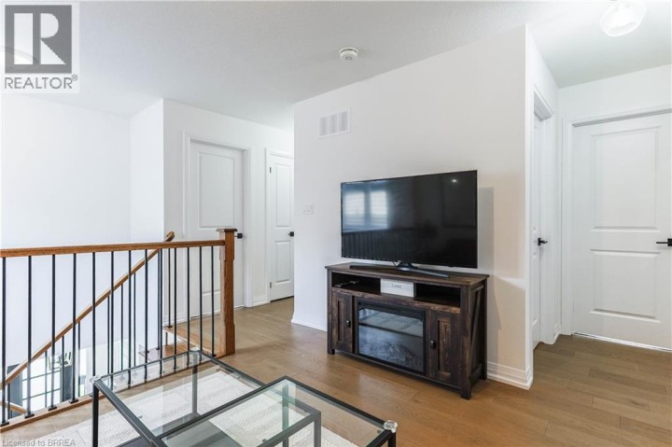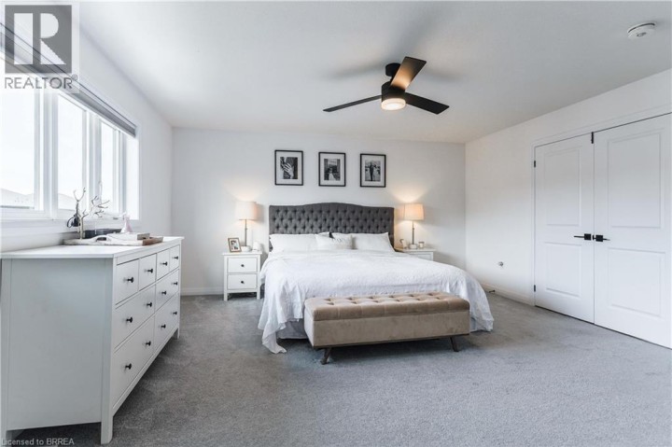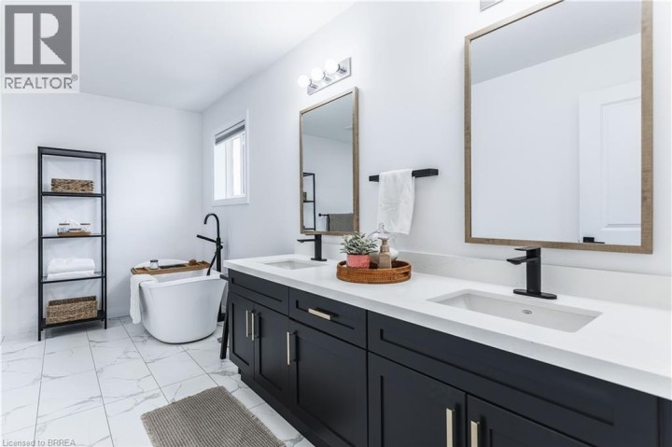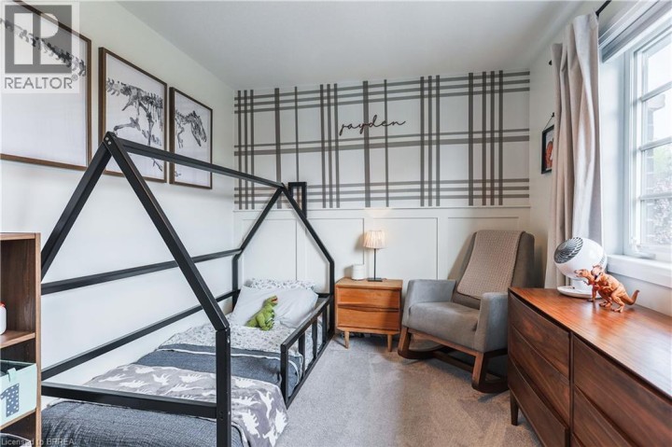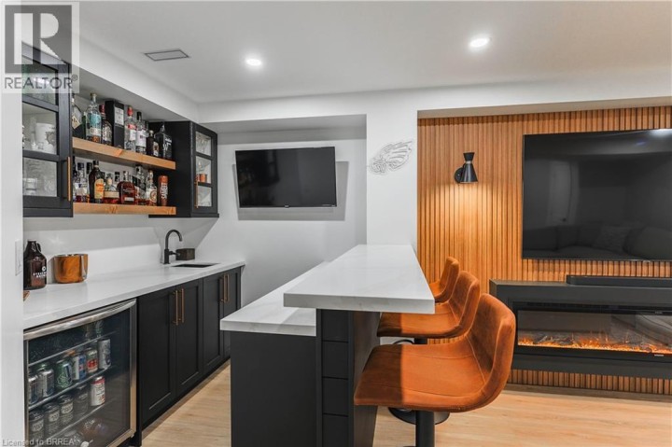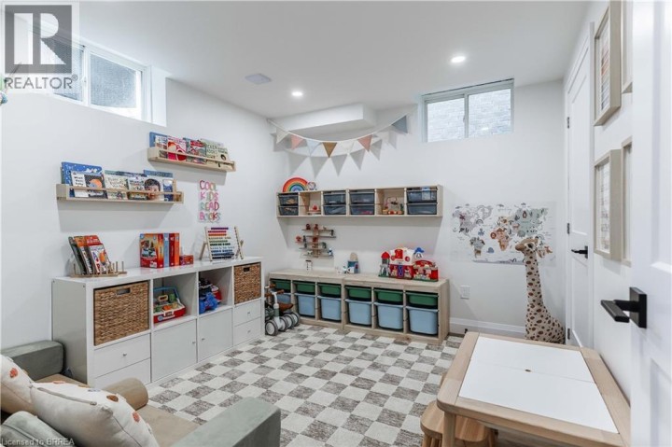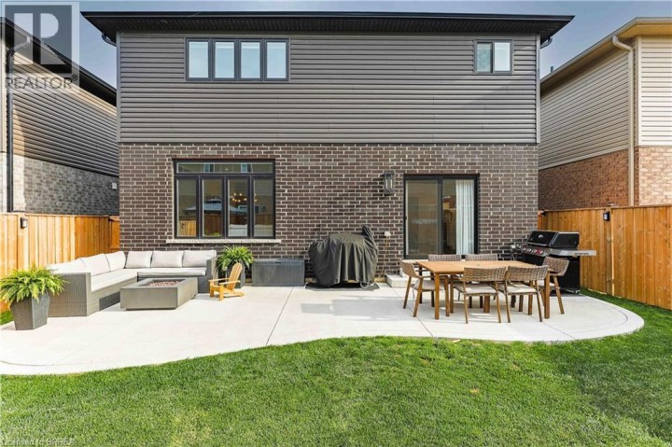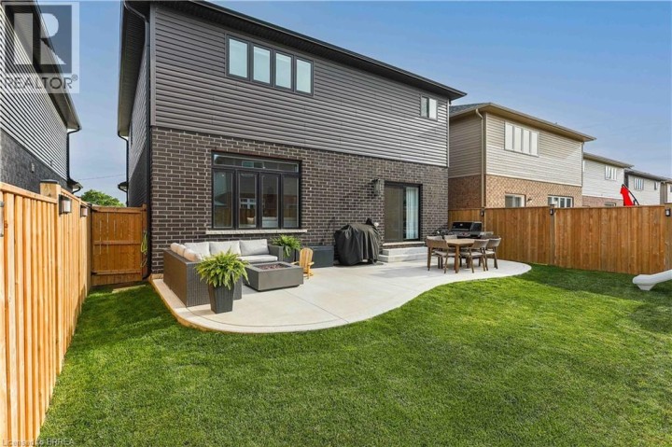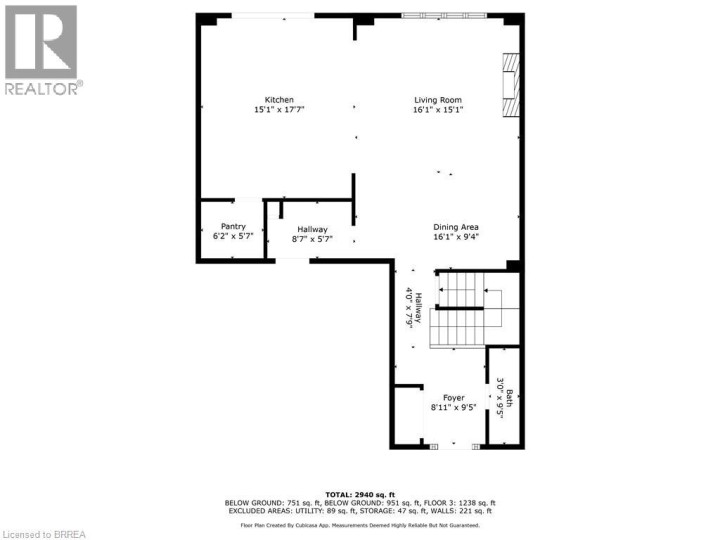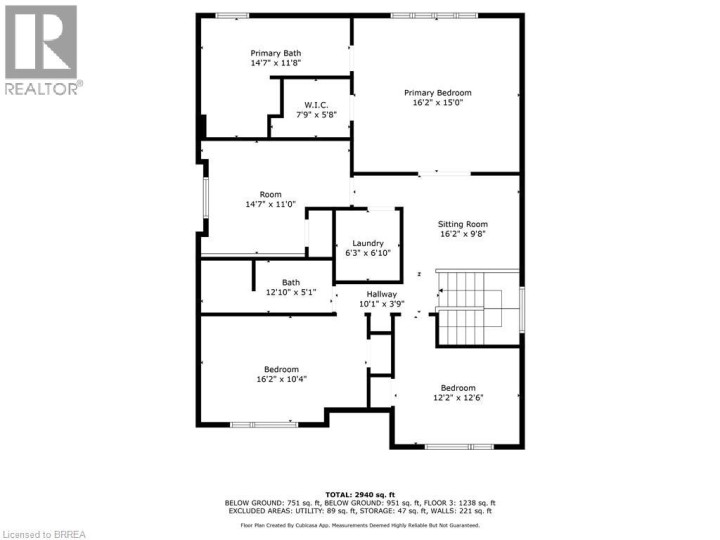
$999,900
About this House
Welcome to 20 Cumberland St, in Brantford. This 6 bed (4+2), 3.5 bath home, has been meticulously designed and cared for. Walk into the foyer and get blown away with the open concept living/kitchen/dining area, flooded with natural light and boasting an oversized island, a walk in pantry, and custom built floor to ceiling fireplace. The upper level has 4 spacious bedrooms, perfect for a large or growing family and a cozy loft space—ideal for relaxing, reading, or a quiet home office. The primary bedroom comes equipped with a huge walk in closet, and an even bigger ensuite that you won’t want to leave. The other bedrooms on the floor are spacious, with oversized closets, big windows providing ample natural light. It’s not over! The basement is an entertainers dream, with a custom built wet bar and fireplace. Currently set up as a gym room, and play room- this basement has 2 additional bedrooms and a spacious 3 piece bathroom, making this home the perfect candidate for those looking for in-law suite capability. With a fresh concrete pad in the backyard, a double car garage, and what feels like every inch finished in this house, the list goes on and on! Book your showing while it lasts. (id:14735)
More About The Location
Turn right off grey onto cumberland
Listed by Re/Max Twin City Realty Inc.
 Brought to you by your friendly REALTORS® through the MLS® System and TDREB (Tillsonburg District Real Estate Board), courtesy of Brixwork for your convenience.
Brought to you by your friendly REALTORS® through the MLS® System and TDREB (Tillsonburg District Real Estate Board), courtesy of Brixwork for your convenience.
The information contained on this site is based in whole or in part on information that is provided by members of The Canadian Real Estate Association, who are responsible for its accuracy. CREA reproduces and distributes this information as a service for its members and assumes no responsibility for its accuracy.
The trademarks REALTOR®, REALTORS® and the REALTOR® logo are controlled by The Canadian Real Estate Association (CREA) and identify real estate professionals who are members of CREA. The trademarks MLS®, Multiple Listing Service® and the associated logos are owned by CREA and identify the quality of services provided by real estate professionals who are members of CREA. Used under license.
Features
- MLS®: 40779047
- Type: House
- Bedrooms: 6
- Bathrooms: 4
- Square Feet: 3,179 sqft
- Full Baths: 3
- Half Baths: 1
- Parking: 4 (Attached Garage)
- Storeys: 2 storeys
- Year Built: 2020
Rooms and Dimensions
- 4pc Bathroom: Measurements not available
- Laundry room: 6'3'' x 6'10''
- Sitting room: 16'2'' x 9'8''
- Bedroom: 12'2'' x 12'6''
- Bedroom: 16'2'' x 10'4''
- Bedroom: 14'7'' x 11'0''
- 4pc Bathroom: 14'7'' x 11'8''
- Primary Bedroom: 16'2'' x 15'0''
- 3pc Bathroom: Measurements not available
- Bedroom: 10'9'' x 11'10''
- Bedroom: 10'9'' x 9'1''
- Utility room: 14'8'' x 7'9''
- Recreation room: 18'1'' x 15'4''
- 2pc Bathroom: Measurements not available
- Foyer: 8'11'' x 9'5''
- Pantry: 6'2'' x 5'7''
- Dining room: 16'1'' x 9'4''
- Living room: 16'1'' x 15'1''
- Kitchen: 15'1'' x 17'7''







